Limestone Floor and Wallpaper Powder Room Ideas
Refine by:
Budget
Sort by:Popular Today
1 - 20 of 30 photos
Item 1 of 3

Inspiration for a mid-sized transitional limestone floor, beige floor and wallpaper powder room remodel in Chicago with shaker cabinets, blue cabinets, blue walls, an undermount sink, marble countertops, white countertops and a freestanding vanity

Inspiration for a mid-sized transitional limestone floor, beige floor and wallpaper powder room remodel in DC Metro with an undermount sink, marble countertops, beige countertops and a freestanding vanity
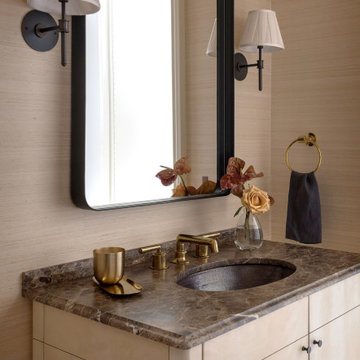
Example of a french country limestone floor and wallpaper powder room design in San Francisco with marble countertops and a freestanding vanity
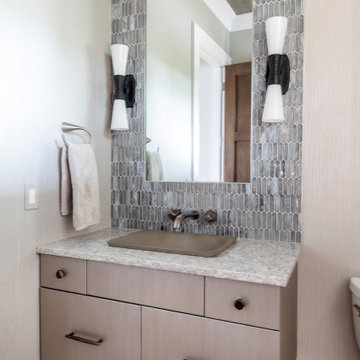
Example of a mid-sized minimalist limestone floor, beige floor and wallpaper powder room design in Milwaukee with flat-panel cabinets, brown cabinets, beige walls, a vessel sink, quartz countertops, white countertops and a floating vanity
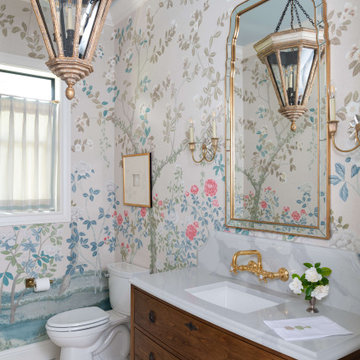
Inspiration for a limestone floor and wallpaper powder room remodel in Houston with medium tone wood cabinets, an undermount sink, quartz countertops, white countertops and a freestanding vanity

Example of a mid-sized trendy black tile and limestone tile limestone floor, gray floor, wallpaper ceiling and wallpaper powder room design in Miami with flat-panel cabinets, black cabinets, a one-piece toilet, gray walls, a vessel sink, marble countertops, black countertops and a built-in vanity

Elegant powder room featuring a black, semi circle vanity Werner Straube Photography
Example of a large classic black tile and slate tile limestone floor, gray floor, tray ceiling and wallpaper powder room design in Chicago with an undermount sink, furniture-like cabinets, black cabinets, beige walls, granite countertops, black countertops and a freestanding vanity
Example of a large classic black tile and slate tile limestone floor, gray floor, tray ceiling and wallpaper powder room design in Chicago with an undermount sink, furniture-like cabinets, black cabinets, beige walls, granite countertops, black countertops and a freestanding vanity

Powder room - small transitional limestone floor, beige floor, vaulted ceiling, wallpaper ceiling and wallpaper powder room idea in Austin with flat-panel cabinets, a one-piece toilet, beige walls, white countertops, a floating vanity, dark wood cabinets and a console sink
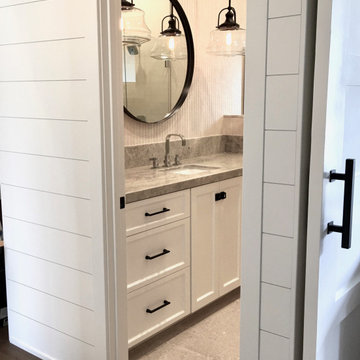
Total transformation turning this older home into a updated modern farmhouse style. Natural wire brushed oak floors thru out, An inviiting color scheme of neutral linens, whites and accents of indigo. Guest bath with limestone floors.
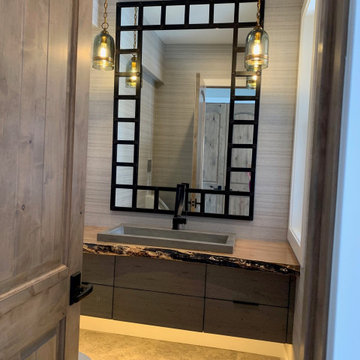
Gorgeous floating vanity with live edge countertop and concrete sink.
Inspiration for a small eclectic limestone floor, gray floor and wallpaper powder room remodel in Chicago with flat-panel cabinets, medium tone wood cabinets, a one-piece toilet, gray walls, a drop-in sink, wood countertops, brown countertops and a floating vanity
Inspiration for a small eclectic limestone floor, gray floor and wallpaper powder room remodel in Chicago with flat-panel cabinets, medium tone wood cabinets, a one-piece toilet, gray walls, a drop-in sink, wood countertops, brown countertops and a floating vanity
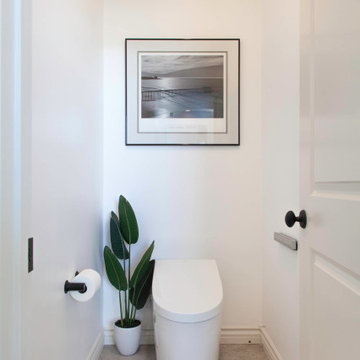
The clients wanted a refresh on their master suite while keeping the majority of the plumbing in the same space. Keeping the shower were it was we simply
removed some minimal walls at their master shower area which created a larger, more dramatic, and very functional master wellness retreat.
The new space features a expansive showering area, as well as two furniture sink vanity, and seated makeup area. A serene color palette and a variety of textures gives this bathroom a spa-like vibe and the dusty blue highlights repeated in glass accent tiles, delicate wallpaper and customized blue tub.
Design and Cabinetry by Bonnie Bagley Catlin
Kitchen Installation by Tomas at Mc Construction
Photos by Gail Owens
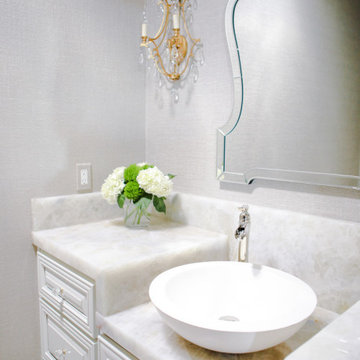
Powder room - mid-sized transitional limestone floor and wallpaper powder room idea in San Luis Obispo with raised-panel cabinets, white cabinets, a vessel sink, onyx countertops, white countertops and a built-in vanity
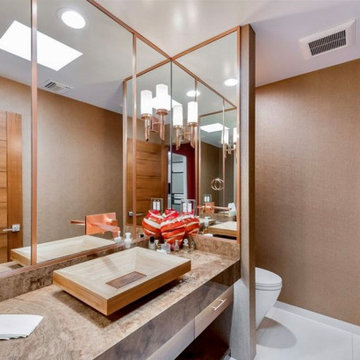
The powder room successfully blends a variety of luscious finishes which convey a sophisticated contemporary ambiance to this room. The solid bamboo vessel sits onto a counter made of chocolate onyx. The customer vanity is veneered with bamboo while the walls are covered in a shimmery grasscloth material. Touches of copper complement our design scheme.
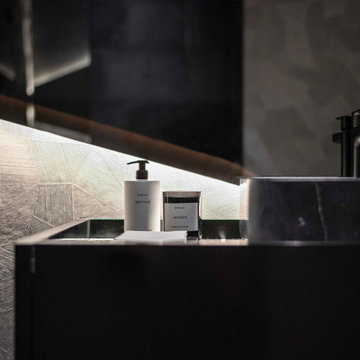
Inspiration for a mid-sized contemporary black tile and limestone tile limestone floor, gray floor, wallpaper ceiling and wallpaper powder room remodel in Miami with flat-panel cabinets, black cabinets, a one-piece toilet, gray walls, a vessel sink, marble countertops, black countertops and a built-in vanity
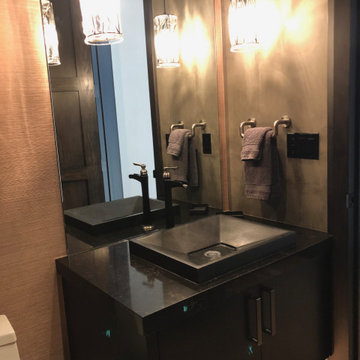
Example of a mid-sized minimalist limestone floor, beige floor and wallpaper powder room design in Salt Lake City with flat-panel cabinets, black cabinets, brown walls, a vessel sink, quartzite countertops, black countertops and a floating vanity

The guest bath has wallpaper with medium colored oak cabinets with a fluted door style, counters are a honed soapstone.
Inspiration for a mid-sized transitional white tile and porcelain tile limestone floor, gray floor and wallpaper powder room remodel in Austin with beaded inset cabinets, medium tone wood cabinets, a one-piece toilet, an undermount sink, soapstone countertops, black countertops and a built-in vanity
Inspiration for a mid-sized transitional white tile and porcelain tile limestone floor, gray floor and wallpaper powder room remodel in Austin with beaded inset cabinets, medium tone wood cabinets, a one-piece toilet, an undermount sink, soapstone countertops, black countertops and a built-in vanity
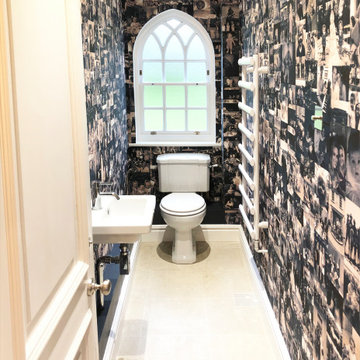
A young family chose a collage of precious photos to decorate the walls of their cloakroom. The photos have been designed into a bespoke repeat-pattern wallpaper design printed on a high quality base. It's given a really original edge to a space with traditional features.
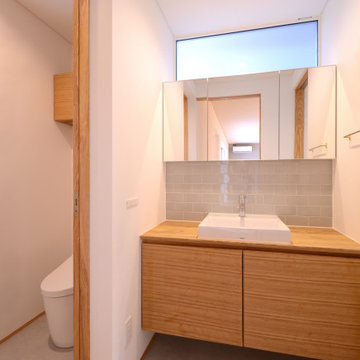
「王ヶ崎の家」の洗面室とトイレです。洗面の足元を浮かせてルンバの待機場所としています。
Inspiration for a mid-sized modern white tile and porcelain tile limestone floor, beige floor, wallpaper ceiling and wallpaper powder room remodel with furniture-like cabinets, medium tone wood cabinets, a one-piece toilet, white walls, a vessel sink, wood countertops and a built-in vanity
Inspiration for a mid-sized modern white tile and porcelain tile limestone floor, beige floor, wallpaper ceiling and wallpaper powder room remodel with furniture-like cabinets, medium tone wood cabinets, a one-piece toilet, white walls, a vessel sink, wood countertops and a built-in vanity
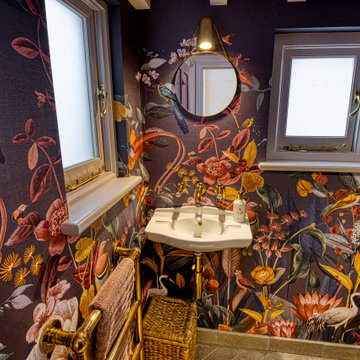
We absolutely love it when I client says that they are happy to have a bit of fun with their cloakroom design and there is so much to love here in what used to be an old coal store!
Limestone Floor and Wallpaper Powder Room Ideas
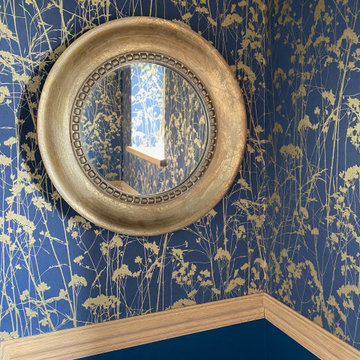
The toilet is tiny, but cosy. We wanted to make it stand out by putting some elaborate wallpaper on, with washable paint underneath. A brass old mirror, connects the old and new.
1





