Limestone Floor Kitchen with Beaded Inset Cabinets Ideas
Refine by:
Budget
Sort by:Popular Today
81 - 100 of 1,063 photos
Item 1 of 3
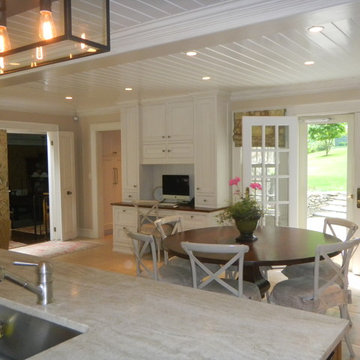
A historic, rambling country estate gets a new kitchen, butler's pantry, bar, built-in desk and built-in TV cabinet. Elegant finishes and a few rustic touches help to fit this project into the original 1710 setting. Cabinetry is a beaded inset door in a mix of a hand glazed white stained finish and a furniture-type of burnished finish that is distressed but still has a sheen to it. The main countertops are honed Taj Mahal quartzite. The desk top matches the island cabinetry and the bar top is copper which has a lovely patina to it. The kitchen features a flush inset Sub Zero installation and a flush inset Wolf wall oven installation. The hood is a custom stainless piece with brass strapping. The glass door cabinets feature light roping that tucks in behind the face frames. The whole project is exquisitely decorated and accessorized. Designed by Jim & Erin Cummings of Shore & Country Kitchens.
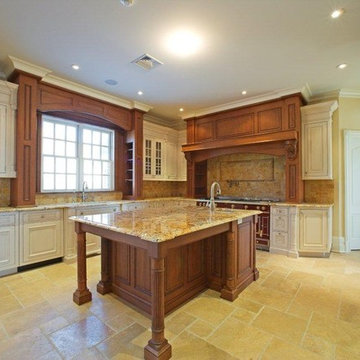
Granite Counter tops and Travertine Tiles by Kennedy Tiles and Marble, Inc. Jersey City, Nj
Enclosed kitchen - large traditional l-shaped limestone floor and beige floor enclosed kitchen idea in Newark with an undermount sink, beaded inset cabinets, white cabinets, granite countertops, beige backsplash, stone tile backsplash, paneled appliances and an island
Enclosed kitchen - large traditional l-shaped limestone floor and beige floor enclosed kitchen idea in Newark with an undermount sink, beaded inset cabinets, white cabinets, granite countertops, beige backsplash, stone tile backsplash, paneled appliances and an island
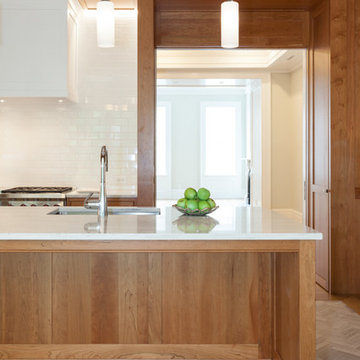
Cherry kitchen cabinetry is complemented with white walls and counter giving a traditional wood material a fresh clean look. Herringbone limestone tile floor inset within the wood floor border and to the rest of the house. Hidden storage cabinetry frames the entry from the dining room creating separation yet allowing a generous opening.
Blackstock Photography
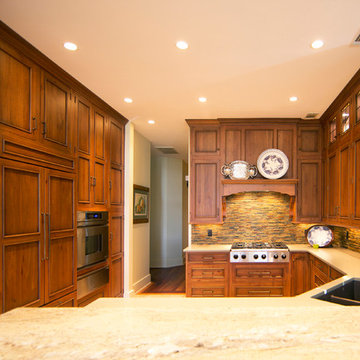
Sebastian Polanski
Example of a mid-sized classic u-shaped limestone floor enclosed kitchen design in Charleston with beaded inset cabinets, medium tone wood cabinets, quartz countertops, multicolored backsplash, stainless steel appliances and an island
Example of a mid-sized classic u-shaped limestone floor enclosed kitchen design in Charleston with beaded inset cabinets, medium tone wood cabinets, quartz countertops, multicolored backsplash, stainless steel appliances and an island
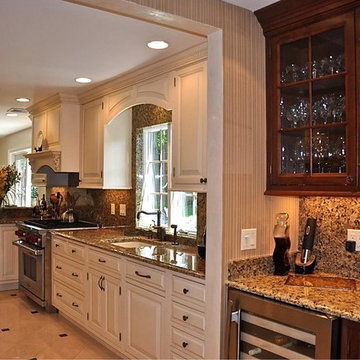
Eat-in kitchen - huge traditional galley limestone floor eat-in kitchen idea in New York with a drop-in sink, beaded inset cabinets, white cabinets, granite countertops, multicolored backsplash, stainless steel appliances and a peninsula
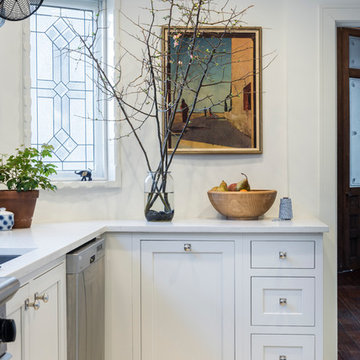
Jaime Alvarez
Inspiration for a mid-sized transitional galley limestone floor and beige floor enclosed kitchen remodel in Philadelphia with a single-bowl sink, beaded inset cabinets, gray cabinets, quartz countertops, white backsplash, ceramic backsplash, stainless steel appliances and no island
Inspiration for a mid-sized transitional galley limestone floor and beige floor enclosed kitchen remodel in Philadelphia with a single-bowl sink, beaded inset cabinets, gray cabinets, quartz countertops, white backsplash, ceramic backsplash, stainless steel appliances and no island
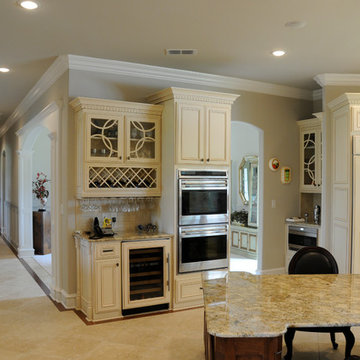
Gary Bayless
Inspiration for a mid-sized timeless u-shaped limestone floor and beige floor enclosed kitchen remodel in Dallas with a double-bowl sink, beaded inset cabinets, white cabinets, granite countertops, beige backsplash, subway tile backsplash, paneled appliances and an island
Inspiration for a mid-sized timeless u-shaped limestone floor and beige floor enclosed kitchen remodel in Dallas with a double-bowl sink, beaded inset cabinets, white cabinets, granite countertops, beige backsplash, subway tile backsplash, paneled appliances and an island
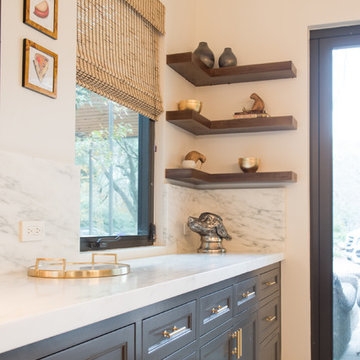
Example of a large transitional l-shaped limestone floor and beige floor eat-in kitchen design in Dallas with a drop-in sink, beaded inset cabinets, gray cabinets, marble countertops, white backsplash, an island, stone slab backsplash and stainless steel appliances
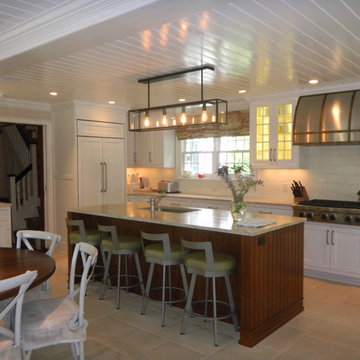
A historic, rambling country estate gets a new kitchen, butler's pantry, bar, built-in desk and built-in TV cabinet. Elegant finishes and a few rustic touches help to fit this project into the original 1710 setting. Cabinetry is a beaded inset door in a mix of a hand glazed white stained finish and a furniture-type of burnished finish that is distressed but still has a sheen to it. The main countertops are honed Taj Mahal quartzite. The desk top matches the island cabinetry and the bar top is copper which has a lovely patina to it. The kitchen features a flush inset Sub Zero installation and a flush inset Wolf wall oven installation. The hood is a custom stainless piece with brass strapping. The glass door cabinets feature light roping that tucks in behind the face frames. The whole project is exquisitely decorated and accessorized. Designed by Jim & Erin Cummings of Shore & Country Kitchens.
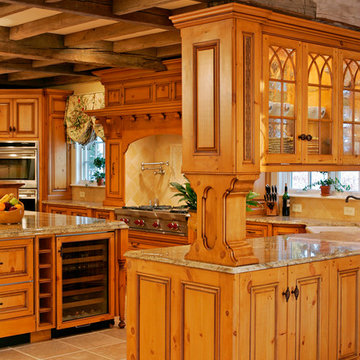
Custom Kitchen and Butler Pantry. Kitchen architecture, millwork and cabinetry designed and executed by Trueblood.
[Decor: Delier & Delier}
[photo: Tom Grimes]
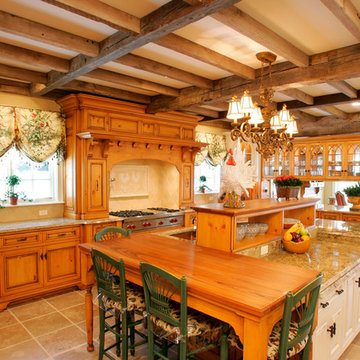
Custom Kitchen and Butler Pantry. Kitchen architecture, millwork and cabinetry designed and executed by Trueblood.
[Decor: Delier & Delier}
[photo: Tom Grimes]
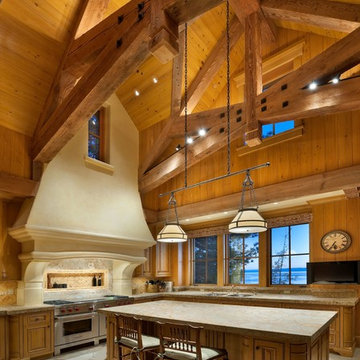
Kitchen - huge traditional u-shaped limestone floor kitchen idea in Other with a double-bowl sink, beaded inset cabinets, light wood cabinets, granite countertops, yellow backsplash, terra-cotta backsplash, stainless steel appliances and an island
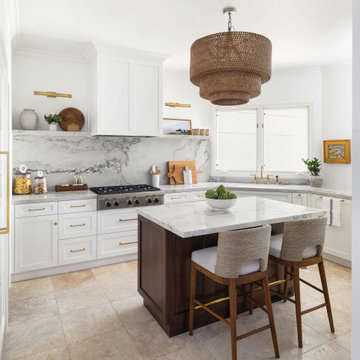
Beautiful kitchen remodel on the San Diego Bay.
Large transitional u-shaped limestone floor and beige floor enclosed kitchen photo in San Diego with an undermount sink, beaded inset cabinets, white cabinets, quartzite countertops, gray backsplash, stone slab backsplash, paneled appliances, an island and gray countertops
Large transitional u-shaped limestone floor and beige floor enclosed kitchen photo in San Diego with an undermount sink, beaded inset cabinets, white cabinets, quartzite countertops, gray backsplash, stone slab backsplash, paneled appliances, an island and gray countertops
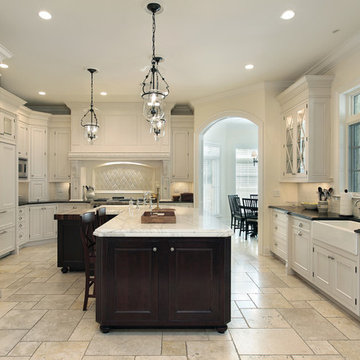
Large elegant u-shaped limestone floor and beige floor open concept kitchen photo in Atlanta with a farmhouse sink, beaded inset cabinets, white cabinets, marble countertops, white backsplash, subway tile backsplash, paneled appliances and an island
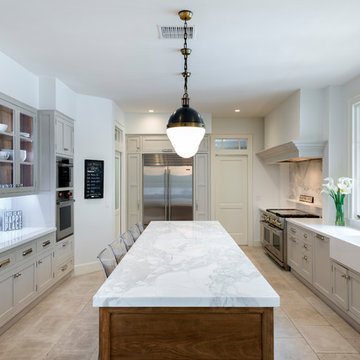
Transitional kitchen remodel
Eat-in kitchen - huge transitional u-shaped limestone floor and beige floor eat-in kitchen idea in Los Angeles with a farmhouse sink, beaded inset cabinets, gray cabinets, marble countertops, white backsplash, marble backsplash, stainless steel appliances, an island and white countertops
Eat-in kitchen - huge transitional u-shaped limestone floor and beige floor eat-in kitchen idea in Los Angeles with a farmhouse sink, beaded inset cabinets, gray cabinets, marble countertops, white backsplash, marble backsplash, stainless steel appliances, an island and white countertops
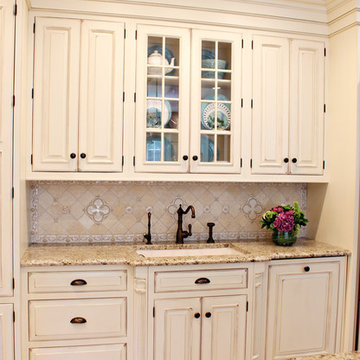
Glass front cabinets are ideal for display pieces. A dishwasher is concealed behind a custom panel.
Large elegant l-shaped limestone floor eat-in kitchen photo in Boston with a farmhouse sink, beaded inset cabinets, distressed cabinets, granite countertops, beige backsplash, mosaic tile backsplash, stainless steel appliances and an island
Large elegant l-shaped limestone floor eat-in kitchen photo in Boston with a farmhouse sink, beaded inset cabinets, distressed cabinets, granite countertops, beige backsplash, mosaic tile backsplash, stainless steel appliances and an island
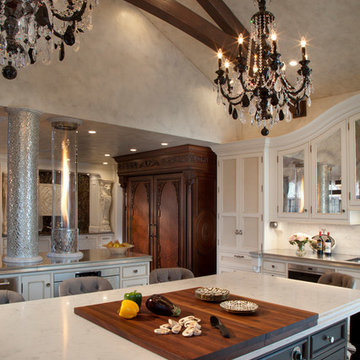
Custom walnut wood cutting boards cover a built-in hibachi grill when not in use. Off-white paint/glaze cabinetry surrounds black painted island. Venetian plaster walls and ceilings. Schonbek black and white crystal chandeliers. Island Counter is 2 layers of SIlestone.
Peter Leach Photography
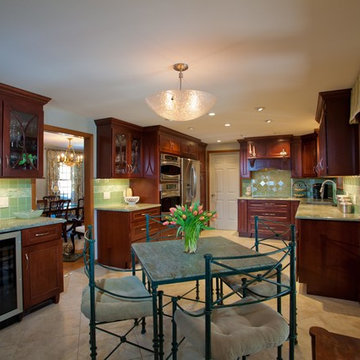
Hayward Photography
Inspiration for a large timeless u-shaped limestone floor kitchen remodel in Boston with an undermount sink, beaded inset cabinets, dark wood cabinets, marble countertops, green backsplash, ceramic backsplash and stainless steel appliances
Inspiration for a large timeless u-shaped limestone floor kitchen remodel in Boston with an undermount sink, beaded inset cabinets, dark wood cabinets, marble countertops, green backsplash, ceramic backsplash and stainless steel appliances

Gorgeous French Country style kitchen featuring a rustic cherry hood with coordinating island. White inset cabinetry frames the dark cherry creating a timeless design.
Limestone Floor Kitchen with Beaded Inset Cabinets Ideas
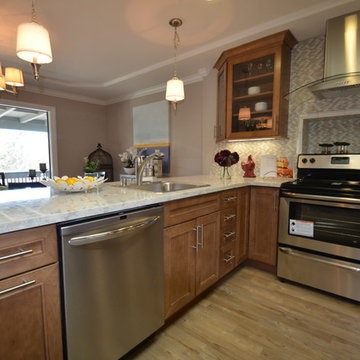
Toupin Construction
Eat-in kitchen - mid-sized transitional l-shaped limestone floor eat-in kitchen idea in San Francisco with beaded inset cabinets, medium tone wood cabinets, multicolored backsplash, stainless steel appliances, a peninsula, a drop-in sink, recycled glass countertops and mosaic tile backsplash
Eat-in kitchen - mid-sized transitional l-shaped limestone floor eat-in kitchen idea in San Francisco with beaded inset cabinets, medium tone wood cabinets, multicolored backsplash, stainless steel appliances, a peninsula, a drop-in sink, recycled glass countertops and mosaic tile backsplash
5





