All Wall Treatments Limestone Floor Powder Room Ideas
Refine by:
Budget
Sort by:Popular Today
1 - 20 of 41 photos
Item 1 of 3

Inspiration for a mid-sized transitional limestone floor, beige floor and wallpaper powder room remodel in Chicago with shaker cabinets, blue cabinets, blue walls, an undermount sink, marble countertops, white countertops and a freestanding vanity

Inspiration for a mid-sized transitional limestone floor, beige floor and wallpaper powder room remodel in DC Metro with an undermount sink, marble countertops, beige countertops and a freestanding vanity
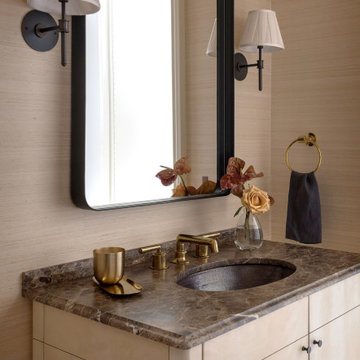
Example of a french country limestone floor and wallpaper powder room design in San Francisco with marble countertops and a freestanding vanity
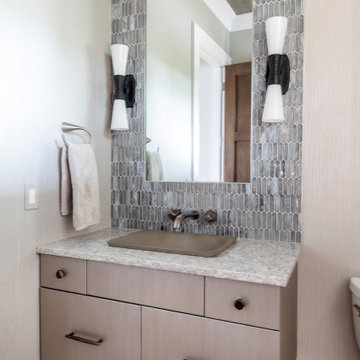
Example of a mid-sized minimalist limestone floor, beige floor and wallpaper powder room design in Milwaukee with flat-panel cabinets, brown cabinets, beige walls, a vessel sink, quartz countertops, white countertops and a floating vanity
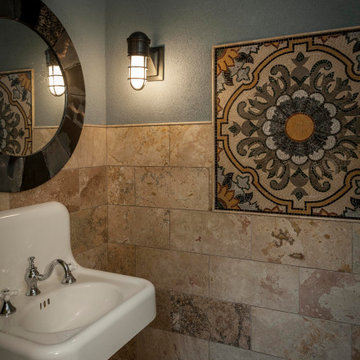
These homeowners loved their outdoor space, complete with a pool and deck, but wanted to better utilize the space for entertaining with the full kitchen experience and amenities. This update was designed keeping the Tuscan architecture of their home in mind. We built a cabana with an Italian design, complete with a kegerator, icemaker, fridge, grill with custom hood and tile backsplash and full overlay custom cabinetry. A sink for meal prep and clean up enhanced the full kitchen function. A cathedral ceiling with stained bead board and ceiling fans make this space comfortable. Additionally, we built a screened in porch with stained bead board ceiling, ceiling fans, and custom trim including custom columns tying the exterior architecture to the interior. Limestone columns with brick pedestals, limestone pavers and a screened in porch with pergola and a pool bath finish the experience, with a new exterior space that is not only reminiscent of the original home but allows for modern amenities for this family to enjoy for years to come.
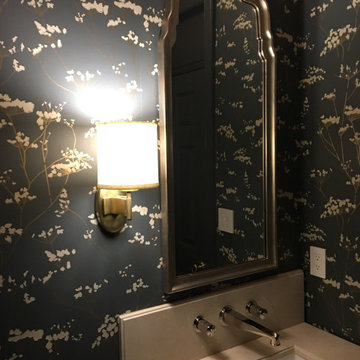
Mid-sized transitional limestone floor, beige floor and wallpaper powder room photo in DC Metro with an undermount sink, marble countertops, beige countertops and a freestanding vanity
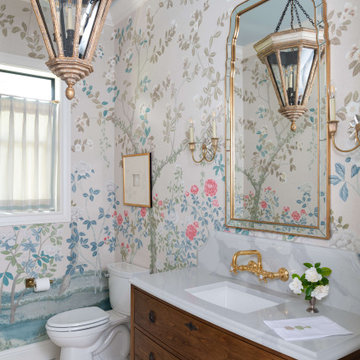
Inspiration for a limestone floor and wallpaper powder room remodel in Houston with medium tone wood cabinets, an undermount sink, quartz countertops, white countertops and a freestanding vanity

Example of a mid-sized trendy black tile and limestone tile limestone floor, gray floor, wallpaper ceiling and wallpaper powder room design in Miami with flat-panel cabinets, black cabinets, a one-piece toilet, gray walls, a vessel sink, marble countertops, black countertops and a built-in vanity

Elegant powder room featuring a black, semi circle vanity Werner Straube Photography
Example of a large classic black tile and slate tile limestone floor, gray floor, tray ceiling and wallpaper powder room design in Chicago with an undermount sink, furniture-like cabinets, black cabinets, beige walls, granite countertops, black countertops and a freestanding vanity
Example of a large classic black tile and slate tile limestone floor, gray floor, tray ceiling and wallpaper powder room design in Chicago with an undermount sink, furniture-like cabinets, black cabinets, beige walls, granite countertops, black countertops and a freestanding vanity

Powder room - small transitional limestone floor, beige floor, vaulted ceiling, wallpaper ceiling and wallpaper powder room idea in Austin with flat-panel cabinets, a one-piece toilet, beige walls, white countertops, a floating vanity, dark wood cabinets and a console sink

Advisement + Design - Construction advisement, custom millwork & custom furniture design, interior design & art curation by Chango & Co.
Large transitional limestone floor, gray floor, shiplap ceiling and shiplap wall powder room photo in New York with beaded inset cabinets, white cabinets, a one-piece toilet, white walls, an integrated sink, quartz countertops, white countertops and a built-in vanity
Large transitional limestone floor, gray floor, shiplap ceiling and shiplap wall powder room photo in New York with beaded inset cabinets, white cabinets, a one-piece toilet, white walls, an integrated sink, quartz countertops, white countertops and a built-in vanity
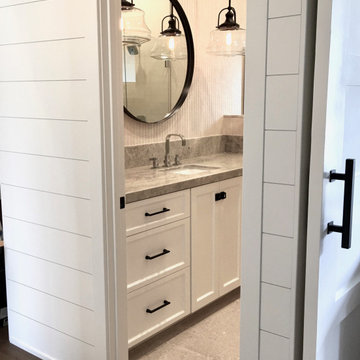
Total transformation turning this older home into a updated modern farmhouse style. Natural wire brushed oak floors thru out, An inviiting color scheme of neutral linens, whites and accents of indigo. Guest bath with limestone floors.
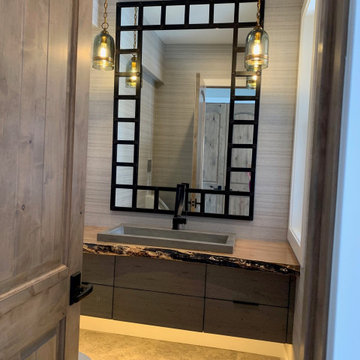
Gorgeous floating vanity with live edge countertop and concrete sink.
Inspiration for a small eclectic limestone floor, gray floor and wallpaper powder room remodel in Chicago with flat-panel cabinets, medium tone wood cabinets, a one-piece toilet, gray walls, a drop-in sink, wood countertops, brown countertops and a floating vanity
Inspiration for a small eclectic limestone floor, gray floor and wallpaper powder room remodel in Chicago with flat-panel cabinets, medium tone wood cabinets, a one-piece toilet, gray walls, a drop-in sink, wood countertops, brown countertops and a floating vanity
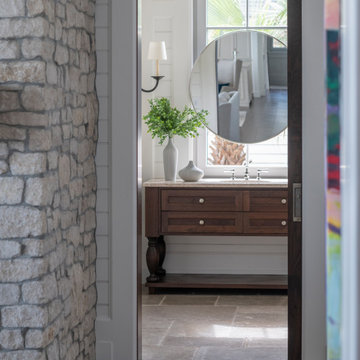
Housed atop a sand dune overlooking a crescent shaped beach, this updated innovative shingle style home replaced an existing vacation home our clients purchased a number of years ago. Significantly upgrading what was previously there, the single characteristic they wanted to maintain was a curved glass element that made the home distinctly identifiable from the beach. The height of the dune is unique for the area and well above flood plane which permits living space on all three levels of the home. Choreographed to fit within the natural landscape, guests entering the home from the front porch are immediately greeted with stunning views of the ocean. Delicate wood paneling and textural details are illuminated by abundant natural light flooding the home. East and West facing stairs are greeted with a wash of sunlight in the morning and evening, illuminating paths to breakfast and returning to rest. Photo by Brennan Wesley
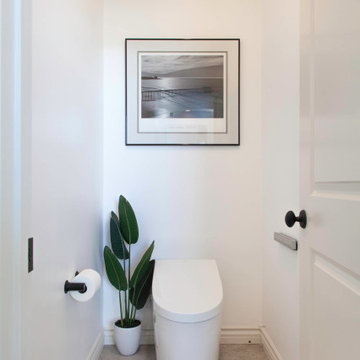
The clients wanted a refresh on their master suite while keeping the majority of the plumbing in the same space. Keeping the shower were it was we simply
removed some minimal walls at their master shower area which created a larger, more dramatic, and very functional master wellness retreat.
The new space features a expansive showering area, as well as two furniture sink vanity, and seated makeup area. A serene color palette and a variety of textures gives this bathroom a spa-like vibe and the dusty blue highlights repeated in glass accent tiles, delicate wallpaper and customized blue tub.
Design and Cabinetry by Bonnie Bagley Catlin
Kitchen Installation by Tomas at Mc Construction
Photos by Gail Owens
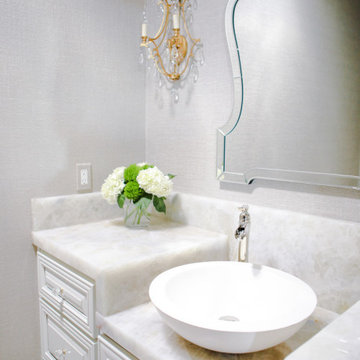
Powder room - mid-sized transitional limestone floor and wallpaper powder room idea in San Luis Obispo with raised-panel cabinets, white cabinets, a vessel sink, onyx countertops, white countertops and a built-in vanity
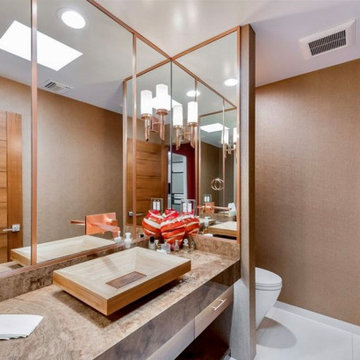
The powder room successfully blends a variety of luscious finishes which convey a sophisticated contemporary ambiance to this room. The solid bamboo vessel sits onto a counter made of chocolate onyx. The customer vanity is veneered with bamboo while the walls are covered in a shimmery grasscloth material. Touches of copper complement our design scheme.
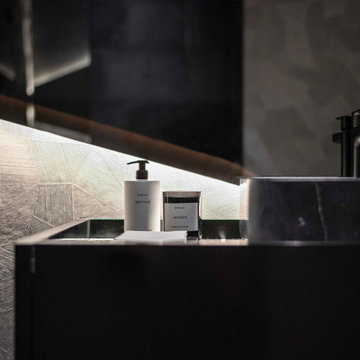
Inspiration for a mid-sized contemporary black tile and limestone tile limestone floor, gray floor, wallpaper ceiling and wallpaper powder room remodel in Miami with flat-panel cabinets, black cabinets, a one-piece toilet, gray walls, a vessel sink, marble countertops, black countertops and a built-in vanity
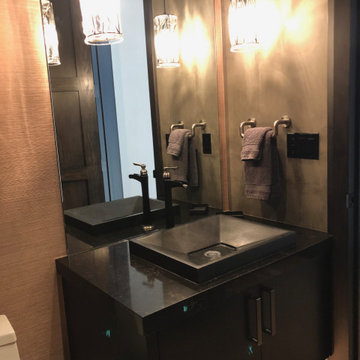
Example of a mid-sized minimalist limestone floor, beige floor and wallpaper powder room design in Salt Lake City with flat-panel cabinets, black cabinets, brown walls, a vessel sink, quartzite countertops, black countertops and a floating vanity
All Wall Treatments Limestone Floor Powder Room Ideas
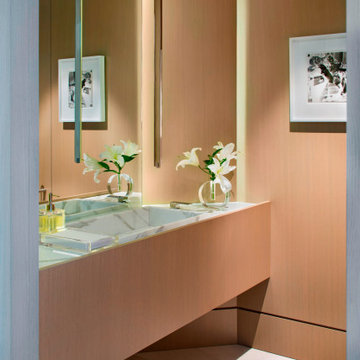
Intimate powder room with paneled walls and vanity, marble sink and countertop, faucet is mounted to ceiling for an unexpected approach.
Example of a small eclectic limestone floor and wall paneling powder room design in Miami with medium tone wood cabinets, beige walls, an integrated sink, marble countertops and a floating vanity
Example of a small eclectic limestone floor and wall paneling powder room design in Miami with medium tone wood cabinets, beige walls, an integrated sink, marble countertops and a floating vanity
1





