Linoleum Floor Bathroom with Shaker Cabinets Ideas
Refine by:
Budget
Sort by:Popular Today
101 - 120 of 385 photos
Item 1 of 3
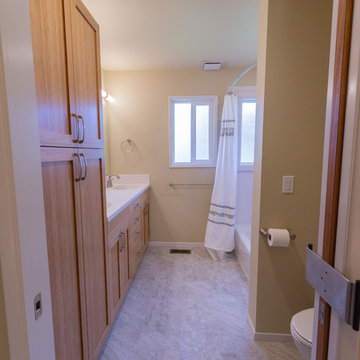
We were hired to combine the main hall bath and a 1/2 bath of the master bedroom. The main bathroom was partially gutted when we started the design project as a severe water event had occurred. The client wanted an economical, but modern looking remodel that would be appealing to buyers in the future when she needed to sell and move to a retirement community as she currently lived alone.
The new tub/shower is in the location of the original 1/2 bath. Our homeowner wanted an easy to clean. but modern looking shower and vanity. Lanmark by Lane Marble was chosen as it has no grout and is a seamless product similar to Corian. We created 2 niches in the shower to store bottles to keep them off the tub deck and prevent them from slipping into the shower. An American Standard Princeton bathtub was chosen, so when the client eventually left her home, her home would be appealing to families with small children. For the vanity the same Lanmark color was chosen with 2 integrated sinks for easy cleaning.
Delta and Moen faucets, showerheads, and accessories were mix and matched to update the bathroom. Vinyl flooring was also chosen for its ease of cleaning and care.
Bamboo cabinetry was added to provide a modern,, timeless, and warm wood tone to the space. In this small home, storage is badly needed so I created a large linen cabinet with a pull-out shelf on the lower shelf for easier access for that shelf.
The original 1/2 bath window in the new tub/shower area was replaced with a new vinyl window and wrapped with Lanmark to provide a watertight system.
To give plenty of lighting at the vanity, George Kovacs LED lights fixtures were installed over each sink. This bathroom is now a light and bright space that will be functional and beautiful for years to come.
This project was designed for and completed by Corvallis Custom Kitchens and Baths.
Photos by: H. Needham
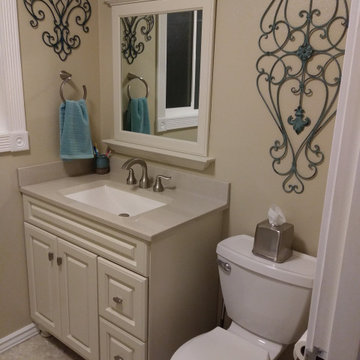
Inspiration for a small craftsman kids' linoleum floor and beige floor bathroom remodel with shaker cabinets, beige cabinets, a two-piece toilet, beige walls, a trough sink, onyx countertops and beige countertops
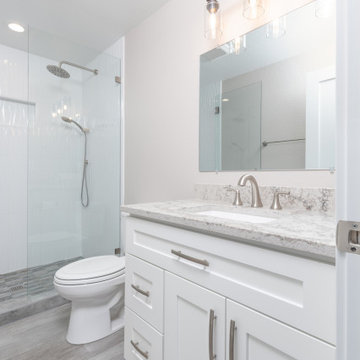
Example of a mid-sized transitional 3/4 ceramic tile linoleum floor, gray floor and single-sink doorless shower design in Seattle with shaker cabinets, white cabinets, a two-piece toilet, beige walls, an undermount sink, quartz countertops, a hinged shower door and gray countertops
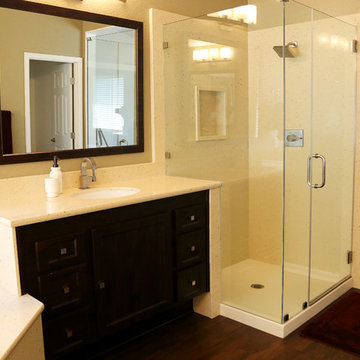
Kitchen Mart Inc,
Example of a mid-sized classic linoleum floor bathroom design in Sacramento with an undermount sink, shaker cabinets, dark wood cabinets, marble countertops and beige walls
Example of a mid-sized classic linoleum floor bathroom design in Sacramento with an undermount sink, shaker cabinets, dark wood cabinets, marble countertops and beige walls
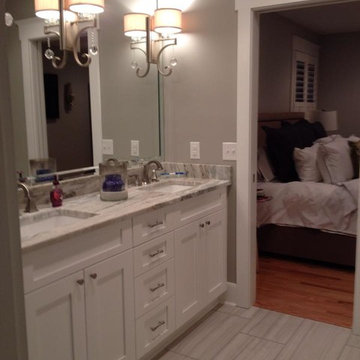
Beautiful white shaker style cabinets with a large mirror with embedded lighting. Double under mount sinks with 3 hole faucets. Staggered rectangle tile on the main floor and shower walls.
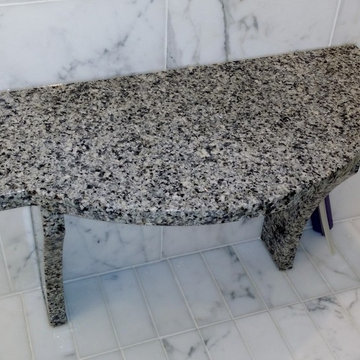
Example of a large minimalist master white tile and stone tile linoleum floor double shower design in Baltimore with shaker cabinets, white cabinets, gray walls, an undermount sink and granite countertops
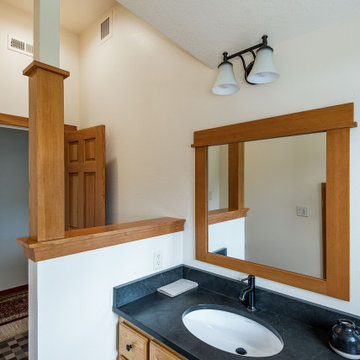
Early 1900's farmhouse, literal farm house redesigned for the business to use as their corporate meeting center. This remodel included taking the existing bathrooms bedrooms, kitchen, living room, family room, dining room, and wrap around porch and creating a functional space for corporate meeting and gatherings. The integrity of the home was kept put as each space looks as if it could have been designed this way since day one.
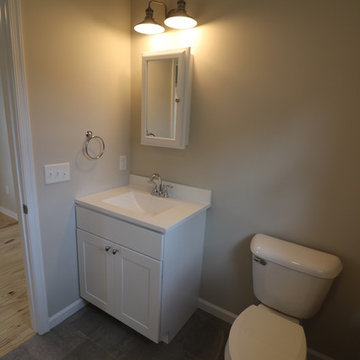
458 sf house built in Harrisonburg Virginia. The home features a storage loft above the bedroom and vaulted ceilings. Our goal was to provide the most energy-efficient home possible on a limited budget.
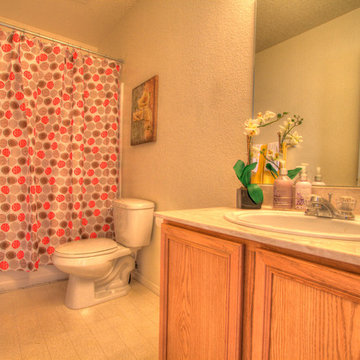
Anthony Escquivel
Bathroom - mid-sized southwestern kids' white tile linoleum floor bathroom idea in Albuquerque with a drop-in sink, shaker cabinets, light wood cabinets, solid surface countertops, a two-piece toilet and white walls
Bathroom - mid-sized southwestern kids' white tile linoleum floor bathroom idea in Albuquerque with a drop-in sink, shaker cabinets, light wood cabinets, solid surface countertops, a two-piece toilet and white walls
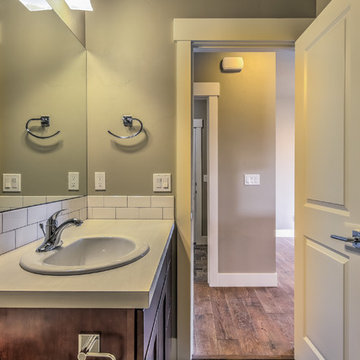
Single-level townhouse that doesn’t compromise function or style. Thoughtful touches like stamped concrete, apron front farmhouse sink, granite breakfast bar, stainless steel appliances and range hood accented with simple, classic white subway tile, statement Pottery Barn lighting in dining, and covered porch for year round enjoyment.
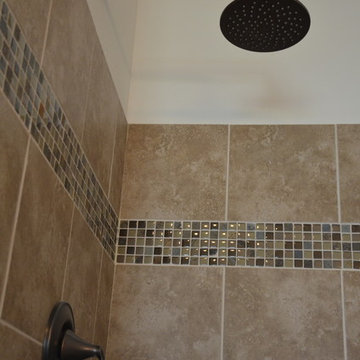
St. Croix, Master Bathroom Tile Shower with Moen Rainshower Head
Alcove shower - traditional master beige tile and ceramic tile linoleum floor alcove shower idea in Minneapolis with shaker cabinets, dark wood cabinets, a two-piece toilet, a drop-in sink and laminate countertops
Alcove shower - traditional master beige tile and ceramic tile linoleum floor alcove shower idea in Minneapolis with shaker cabinets, dark wood cabinets, a two-piece toilet, a drop-in sink and laminate countertops
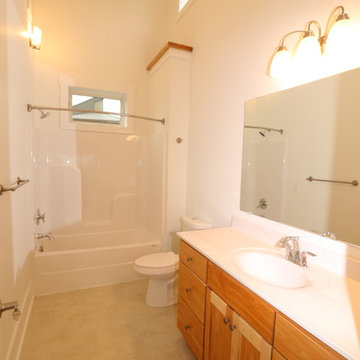
Mid-sized minimalist master linoleum floor and beige floor bathroom photo in Other with shaker cabinets, light wood cabinets, a two-piece toilet, white walls, an integrated sink and marble countertops
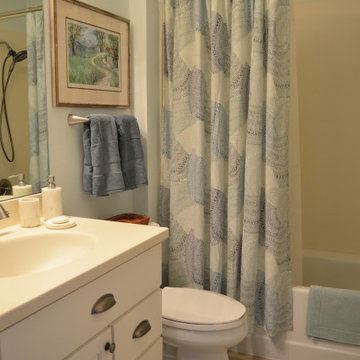
In the guest bath, we paired the new shaker cabinet with a cream-colored counter and matching shower surround.
Bathroom - mid-sized contemporary linoleum floor and beige floor bathroom idea in Portland with shaker cabinets, white cabinets, a two-piece toilet, blue walls, an integrated sink, solid surface countertops and beige countertops
Bathroom - mid-sized contemporary linoleum floor and beige floor bathroom idea in Portland with shaker cabinets, white cabinets, a two-piece toilet, blue walls, an integrated sink, solid surface countertops and beige countertops
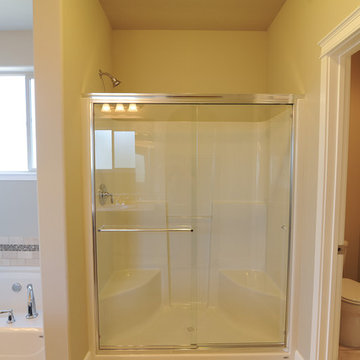
Arts and crafts master beige tile and glass tile linoleum floor bathroom photo in Seattle with a drop-in sink, shaker cabinets, dark wood cabinets, laminate countertops and beige walls
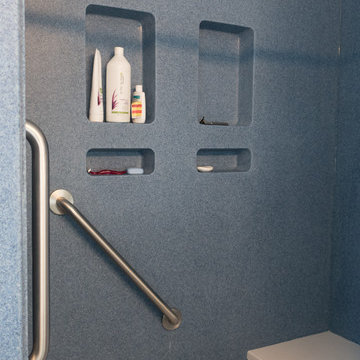
My clients wanted to change their 1950's pink bathroom and remove the bathtub. They are planning to age-in place and the bathtub was a tripping hazard. Also, the showerhead had been installed quite low originally and one of my clients had to bend awkwardly to shower, so we raised the height of the showerhead to accommodate his tall frame.
My clients chose to remodel their bathroom with a blue and white color scheme. Blue Heaven Forbo Marmoluem flooring was installed to waterproof the floor. Planetarium Blue Lanmark was used for the countertop with integrated sink and the shower walls. For a visual contrast in the shower, Blizzard Lanmark was chosen for the floor and the corner seat/bench. This will help the homeowners see the transition between the flooring and the shower easier as they age.
Grab bars were installed inside the shower, along with blocking in the walls to aid in getting into and out of the shower, and getting up and down onto the seat in the shower.
Bright, white shaker cabinetry was installed, including a counter mounted medicine cabinet with rain glass. This added much more storage for my clients which was needed in this one bath home.
The owners painted the walls in a soft shade of blue once the remodel was complete. They are loving their remodeled bathroom and all of the extra storage. The seat in the shower is a real favorite too.
Holly Needham
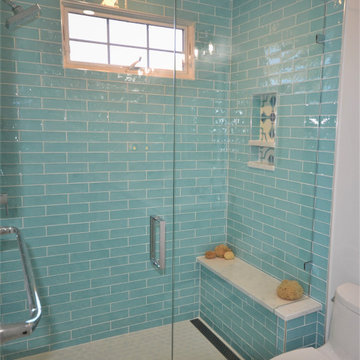
Bright and cheery en suite bath remodel in Phoenixville PA. This clients original bath was choked with multiple doorways and separate areas for the vanities and shower. We started with a redesign removing two walls with doors to open up the space. We enlarged the shower and added a large double bowl vanity with custom medicine cabinet above. The new shower was tiled in a bright simple tile with a new bench seat and shampoo niche. The floors were tiled in a beautiful custom patterned cement tile in custom colors to coordinate with the shower wall tile. Along with the new double bowl vanity we added a make up area with seating and storage. This bathroom remodel turned out great and is a drastic change from the original. We love the bright colors and the clients accents make the new space really pop.
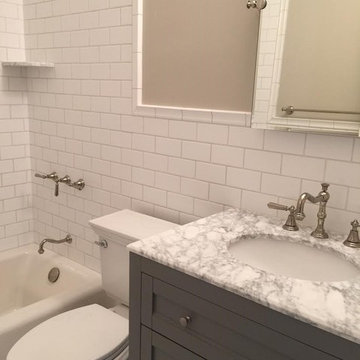
Alcove bathtub - mid-sized transitional 3/4 white tile and subway tile linoleum floor alcove bathtub idea in Los Angeles with shaker cabinets, gray cabinets, marble countertops, a two-piece toilet, white walls and an undermount sink
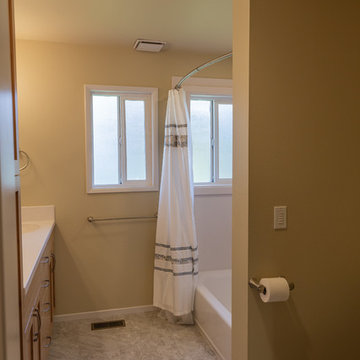
We were hired to combine the main hall bath and a 1/2 bath of the master bedroom. The main bathroom was partially gutted when we started the design project as a severe water event had occurred. The client wanted an economical, but modern looking remodel that would be appealing to buyers in the future when she needed to sell and move to a retirement community as she currently lived alone.
The new tub/shower is in the location of the original 1/2 bath. Our homeowner wanted an easy to clean. but modern looking shower and vanity. Lanmark by Lane Marble was chosen as it has no grout and is a seamless product similar to Corian. We created 2 niches in the shower to store bottles to keep them off the tub deck and prevent them from slipping into the shower. An American Standard Princeton bathtub was chosen, so when the client eventually left her home, her home would be appealing to families with small children. For the vanity the same Lanmark color was chosen with 2 integrated sinks for easy cleaning.
Delta and Moen faucets, showerheads, and accessories were mix and matched to update the bathroom. Vinyl flooring was also chosen for its ease of cleaning and care.
Bamboo cabinetry was added to provide a modern,, timeless, and warm wood tone to the space. In this small home, storage is badly needed so I created a large linen cabinet with a pull-out shelf on the lower shelf for easier access for that shelf.
The original 1/2 bath window in the new tub/shower area was replaced with a new vinyl window and wrapped with Lanmark to provide a watertight system.
To give plenty of lighting at the vanity, George Kovacs LED lights fixtures were installed over each sink. This bathroom is now a light and bright space that will be functional and beautiful for years to come.
This project was designed for and completed by Corvallis Custom Kitchens and Baths.
Photos by: H. Needham
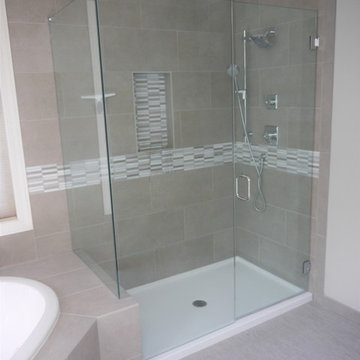
Cabinets in Satin White thermofoil in the style Ardesia, Pental quartz countertops in Uliano, Pental 12x24 tile in Stone Focus Tortora Matte for the tub/shower surround, and Adura luxury vinyl tile flooring in Vibe Steel.
Linoleum Floor Bathroom with Shaker Cabinets Ideas

A marble tile "carpet" is used to add a unique look to this stunning master bathroom. This custom designed and built home was constructed by Meadowlark Design+Build in Ann Arbor, MI. Photos by John Carlson.
6





