Living Room with Beige Walls Ideas
Refine by:
Budget
Sort by:Popular Today
101 - 120 of 8,653 photos
Item 1 of 3
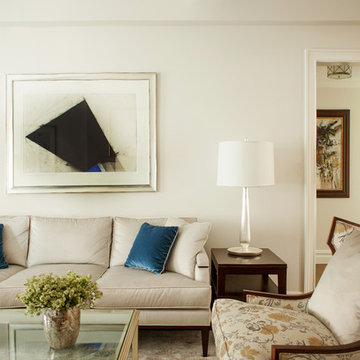
Example of a mid-sized classic formal and enclosed dark wood floor and beige floor living room design in New York with beige walls, a stone fireplace and no tv
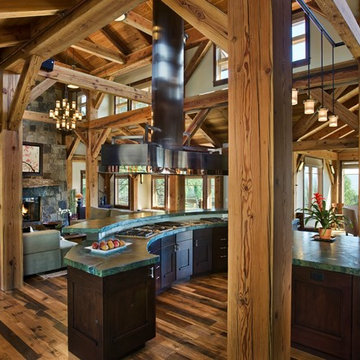
Great Room, Kitchen, Dining Area. Timber Frame by Trestlewood and Woodhouse Post and Beam. Design and build, interiors and furnishings by Trilogy Partners. Photos Roger Wade
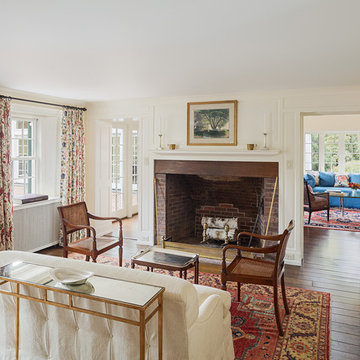
Spaces in the historic core of the house were refurbished, with important features such as fireplaces, wood paneling and wide-plank flooring being sensitively restored.
Photography: Sam Oberter
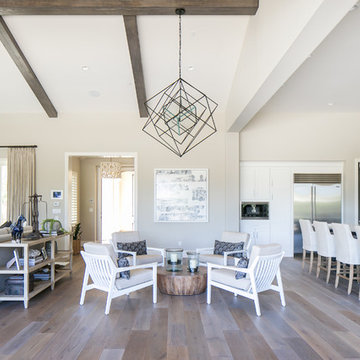
Photography: Ryan Garvin
Living room - huge transitional open concept and formal medium tone wood floor living room idea in Orange County with beige walls, no fireplace and no tv
Living room - huge transitional open concept and formal medium tone wood floor living room idea in Orange County with beige walls, no fireplace and no tv
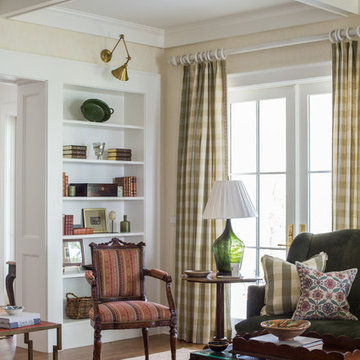
Jessie Preza
Inspiration for a timeless formal and enclosed medium tone wood floor and brown floor living room remodel in Jacksonville with beige walls, no fireplace and no tv
Inspiration for a timeless formal and enclosed medium tone wood floor and brown floor living room remodel in Jacksonville with beige walls, no fireplace and no tv
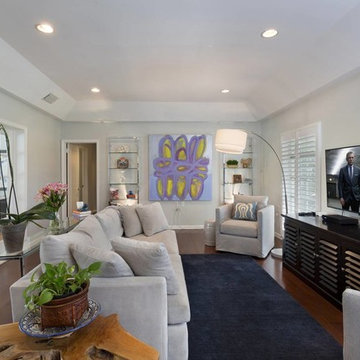
Family Room
Mid-sized transitional enclosed dark wood floor and brown floor living room photo in Miami with beige walls and a wall-mounted tv
Mid-sized transitional enclosed dark wood floor and brown floor living room photo in Miami with beige walls and a wall-mounted tv
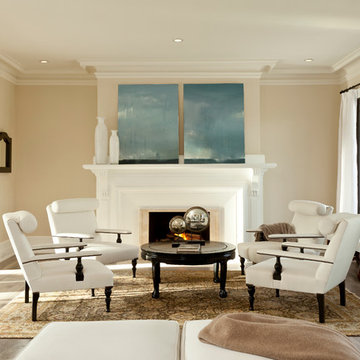
Living room - large transitional formal and enclosed light wood floor living room idea in Los Angeles with beige walls, a standard fireplace and a plaster fireplace
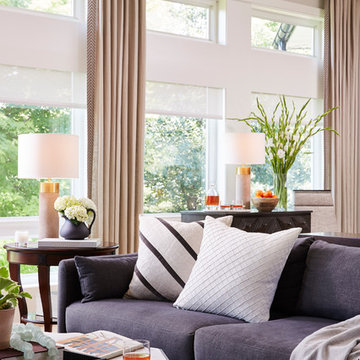
Photography: Alyssa Lee Photography
Living room - large transitional open concept medium tone wood floor and brown floor living room idea in Minneapolis with beige walls
Living room - large transitional open concept medium tone wood floor and brown floor living room idea in Minneapolis with beige walls
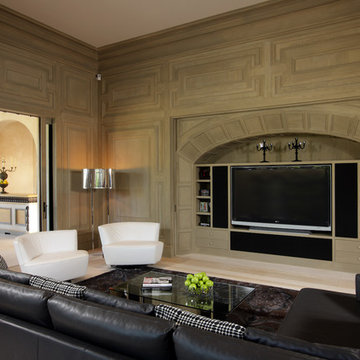
Example of a large trendy enclosed marble floor living room design in Los Angeles with a media wall and beige walls
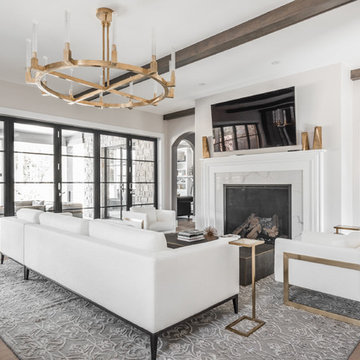
The goal in building this home was to create an exterior esthetic that elicits memories of a Tuscan Villa on a hillside and also incorporates a modern feel to the interior.
Modern aspects were achieved using an open staircase along with a 25' wide rear folding door. The addition of the folding door allows us to achieve a seamless feel between the interior and exterior of the house. Such creates a versatile entertaining area that increases the capacity to comfortably entertain guests.
The outdoor living space with covered porch is another unique feature of the house. The porch has a fireplace plus heaters in the ceiling which allow one to entertain guests regardless of the temperature. The zero edge pool provides an absolutely beautiful backdrop—currently, it is the only one made in Indiana. Lastly, the master bathroom shower has a 2' x 3' shower head for the ultimate waterfall effect. This house is unique both outside and in.
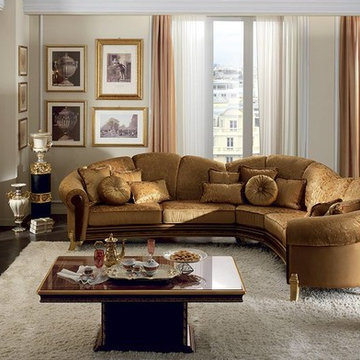
Inspiration for a large victorian formal and enclosed dark wood floor and brown floor living room remodel in Los Angeles with beige walls, no fireplace and a tv stand
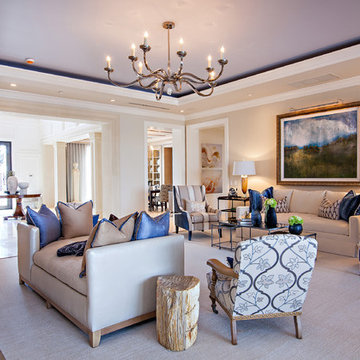
Dean Matthews
Huge transitional formal and open concept living room photo in Miami with beige walls, a standard fireplace, a stone fireplace and no tv
Huge transitional formal and open concept living room photo in Miami with beige walls, a standard fireplace, a stone fireplace and no tv
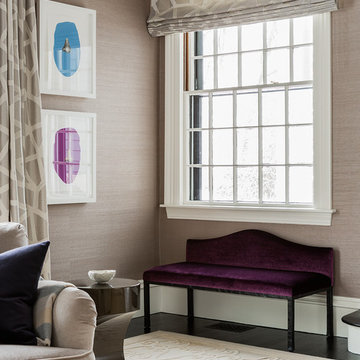
Transitional living space in Brookline Renovation project.
Large transitional formal and enclosed dark wood floor living room photo in Boston with beige walls and a wall-mounted tv
Large transitional formal and enclosed dark wood floor living room photo in Boston with beige walls and a wall-mounted tv
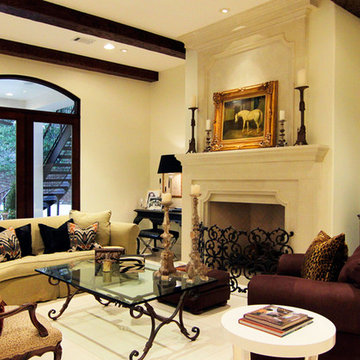
Houston Tanglewood Family Room
Custom Cast Stone Fireplace, distressed beams leading out to the family pool.
Inspiration for a huge timeless open concept limestone floor living room remodel in Houston with beige walls, a standard fireplace, a stone fireplace and a media wall
Inspiration for a huge timeless open concept limestone floor living room remodel in Houston with beige walls, a standard fireplace, a stone fireplace and a media wall
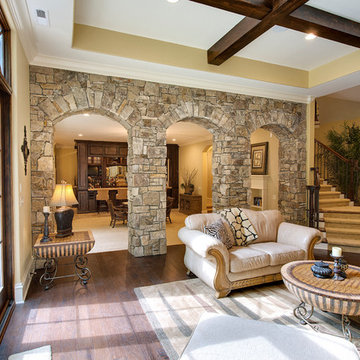
Huge elegant enclosed medium tone wood floor living room photo in Indianapolis with beige walls, a standard fireplace, a stone fireplace and no tv
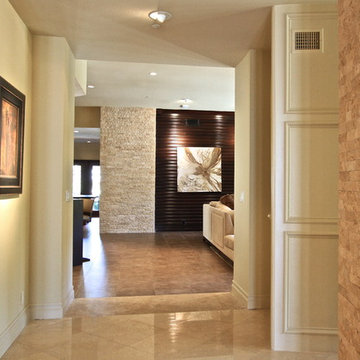
Beautiful transformation from a traditional style to a beautiful sleek warm environment. This luxury space is created by Wood-Mode Custom Cabinetry in a Vanguard Plus Matte Classic Walnut. The interior drawer inserts are walnut. The back lit surrounds around the ovens and windows is LED backlit Onyx Slabs. The countertops in the kitchen Mystic Gold Quartz with the bar upper are Dekton Keranium Tech Collection with Legrand Adorne electrical outlets. Appliances: Miele 30” Truffle Brown Convection oven stacked with a combination Miele Steam and convection oven, Dishwasher is Gaggenau fully integrated automatic, Wine cooler, refrigerator and freezer is Thermador. Under counter refrigeration is U Line. The sinks are Blanco Solon Composite System. The ceiling mount hood is Futuro Skylight Series with the drop down ceiling finished in a walnut veneer.
The tile in the pool table room is Bisazza Mosaic Tile with cabinetry by Wood-Mode Custom Cabinetry in the same finishes as the kitchen. Flooring throughout the three living areas is Eleganza Porcelain Tile.
The cabinetry in the adjoining family room is Wood-Mode Custom Cabinetry in the same wood as the other areas in the kitchen but with a High Gloss Walnut. The entertainment wall is Limestone Slab with Limestone Stack Stone. The Lime Stone Stack Stone also accents the pillars in the foyer and the entry to the game room. Speaker system throughout area is SONOS wireless home theatre system.
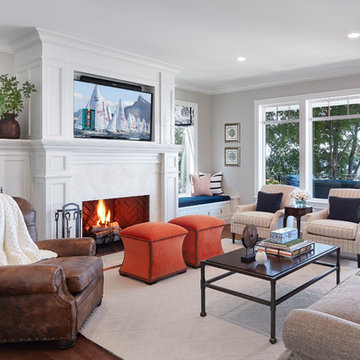
Hendel Homes
Corey Gaffer Photography
Inspiration for a large open concept medium tone wood floor living room remodel in Minneapolis with beige walls, a standard fireplace and a wall-mounted tv
Inspiration for a large open concept medium tone wood floor living room remodel in Minneapolis with beige walls, a standard fireplace and a wall-mounted tv
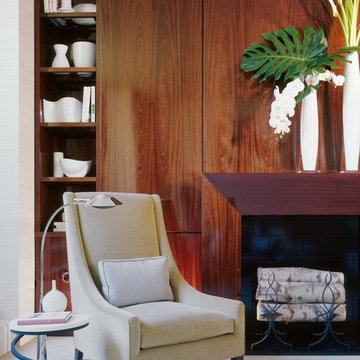
Mid-sized transitional formal and enclosed carpeted living room photo in New York with beige walls
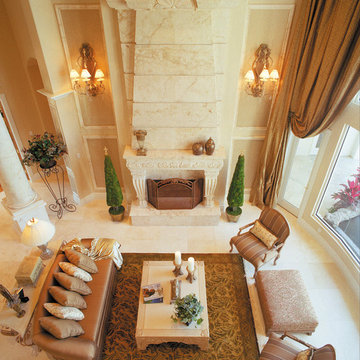
Living Room. The Sater Design Collection's luxury, European home plan "Sterling Oaks" (Plan #6914). saterdesign.com
Example of a large tuscan formal and open concept living room design in Miami with beige walls, a standard fireplace, a stone fireplace and no tv
Example of a large tuscan formal and open concept living room design in Miami with beige walls, a standard fireplace, a stone fireplace and no tv
Living Room with Beige Walls Ideas
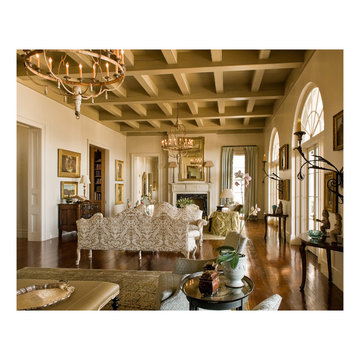
Huge elegant formal and open concept medium tone wood floor living room photo in Miami with beige walls, a standard fireplace and a stone fireplace
6





