Slate Floor and Limestone Floor Living Room Ideas
Refine by:
Budget
Sort by:Popular Today
1 - 20 of 4,387 photos
Item 1 of 3
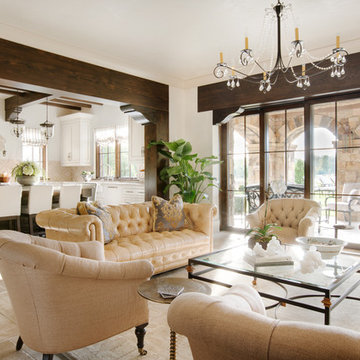
Gabriel Builders Showroom/Gathering room off functioning kitchen with pewter island. LImestone floors, plaster walls, Douglas Fir beams. Limestone floor extends thru lift and slide doors to outdoor arched porch with gas lanterns and swimming pool. View of Cliffs at Mountain Park golf course and NC mountains
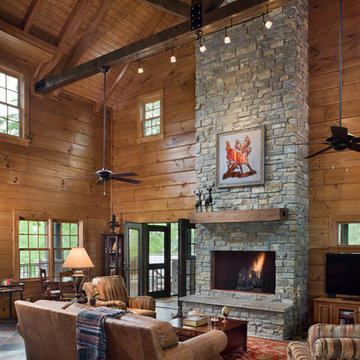
The great room of this Honest Abe Log Home, featuring two stories of logs and a cathedral roof with exposed beams. Photo Credit: Roger Wade Studio
Inspiration for a large rustic slate floor living room remodel in Nashville with brown walls, a stone fireplace and a corner tv
Inspiration for a large rustic slate floor living room remodel in Nashville with brown walls, a stone fireplace and a corner tv

Located near the base of Scottsdale landmark Pinnacle Peak, the Desert Prairie is surrounded by distant peaks as well as boulder conservation easements. This 30,710 square foot site was unique in terrain and shape and was in close proximity to adjacent properties. These unique challenges initiated a truly unique piece of architecture.
Planning of this residence was very complex as it weaved among the boulders. The owners were agnostic regarding style, yet wanted a warm palate with clean lines. The arrival point of the design journey was a desert interpretation of a prairie-styled home. The materials meet the surrounding desert with great harmony. Copper, undulating limestone, and Madre Perla quartzite all blend into a low-slung and highly protected home.
Located in Estancia Golf Club, the 5,325 square foot (conditioned) residence has been featured in Luxe Interiors + Design’s September/October 2018 issue. Additionally, the home has received numerous design awards.
Desert Prairie // Project Details
Architecture: Drewett Works
Builder: Argue Custom Homes
Interior Design: Lindsey Schultz Design
Interior Furnishings: Ownby Design
Landscape Architect: Greey|Pickett
Photography: Werner Segarra

Living room quartzite fireplace surround next to a custom built-in sofa to gaze at the San Francisco bay view.
Inspiration for a mid-sized contemporary open concept white floor and limestone floor living room remodel in San Francisco with white walls, a ribbon fireplace, a stone fireplace and no tv
Inspiration for a mid-sized contemporary open concept white floor and limestone floor living room remodel in San Francisco with white walls, a ribbon fireplace, a stone fireplace and no tv

Peter Rymwid Photography
Example of a mid-sized minimalist open concept slate floor living room design in New York with white walls, a standard fireplace, a wall-mounted tv and a stone fireplace
Example of a mid-sized minimalist open concept slate floor living room design in New York with white walls, a standard fireplace, a wall-mounted tv and a stone fireplace

Example of a large minimalist open concept and formal limestone floor living room design in San Francisco with a ribbon fireplace, a wall-mounted tv, white walls and a stone fireplace
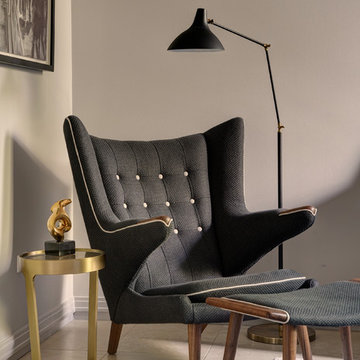
Papa Bear Chair with blue upholstery and white trim. Brass side table and Mid Century floor lamp by SERGE MOUILLE
Living room - small contemporary enclosed limestone floor and beige floor living room idea in Chicago with gray walls and a wall-mounted tv
Living room - small contemporary enclosed limestone floor and beige floor living room idea in Chicago with gray walls and a wall-mounted tv
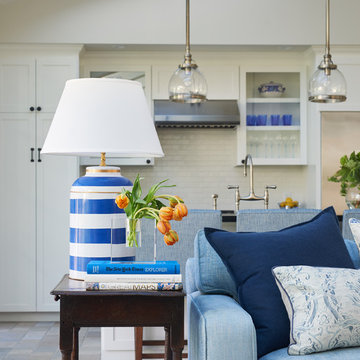
Konstrukt Photo
Mid-sized transitional open concept limestone floor and gray floor living room photo in San Francisco with gray walls, a standard fireplace, a stone fireplace and a wall-mounted tv
Mid-sized transitional open concept limestone floor and gray floor living room photo in San Francisco with gray walls, a standard fireplace, a stone fireplace and a wall-mounted tv
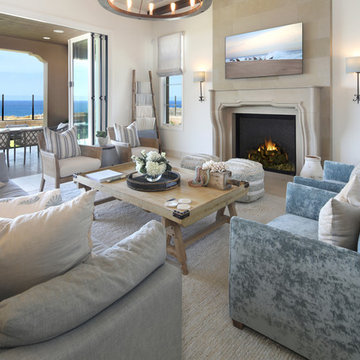
Inspiration for a large mediterranean open concept limestone floor living room remodel in Orange County with white walls, a standard fireplace, a stone fireplace and a wall-mounted tv

Photographer: Jay Goodrich
This 2800 sf single-family home was completed in 2009. The clients desired an intimate, yet dynamic family residence that reflected the beauty of the site and the lifestyle of the San Juan Islands. The house was built to be both a place to gather for large dinners with friends and family as well as a cozy home for the couple when they are there alone.
The project is located on a stunning, but cripplingly-restricted site overlooking Griffin Bay on San Juan Island. The most practical area to build was exactly where three beautiful old growth trees had already chosen to live. A prior architect, in a prior design, had proposed chopping them down and building right in the middle of the site. From our perspective, the trees were an important essence of the site and respectfully had to be preserved. As a result we squeezed the programmatic requirements, kept the clients on a square foot restriction and pressed tight against property setbacks.
The delineate concept is a stone wall that sweeps from the parking to the entry, through the house and out the other side, terminating in a hook that nestles the master shower. This is the symbolic and functional shield between the public road and the private living spaces of the home owners. All the primary living spaces and the master suite are on the water side, the remaining rooms are tucked into the hill on the road side of the wall.
Off-setting the solid massing of the stone walls is a pavilion which grabs the views and the light to the south, east and west. Built in a position to be hammered by the winter storms the pavilion, while light and airy in appearance and feeling, is constructed of glass, steel, stout wood timbers and doors with a stone roof and a slate floor. The glass pavilion is anchored by two concrete panel chimneys; the windows are steel framed and the exterior skin is of powder coated steel sheathing.
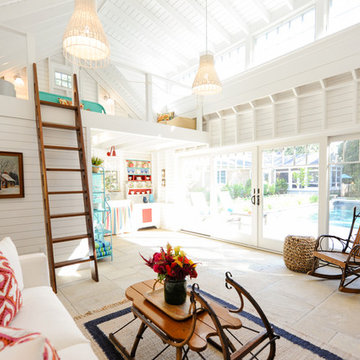
Beach style open concept limestone floor and beige floor living room photo in Boston with white walls and no fireplace
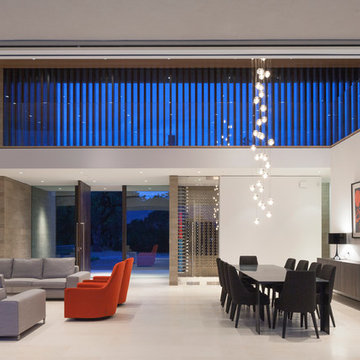
Russell Abraham Photography
Inspiration for a mid-sized modern formal and open concept limestone floor living room remodel in San Francisco with white walls, a ribbon fireplace and a metal fireplace
Inspiration for a mid-sized modern formal and open concept limestone floor living room remodel in San Francisco with white walls, a ribbon fireplace and a metal fireplace
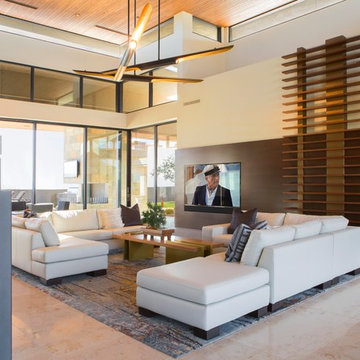
Anita Lang - IMI Design - Scottsdale, AZ
Example of a large trendy formal and open concept limestone floor and beige floor living room design in Phoenix with beige walls, a hanging fireplace and a metal fireplace
Example of a large trendy formal and open concept limestone floor and beige floor living room design in Phoenix with beige walls, a hanging fireplace and a metal fireplace
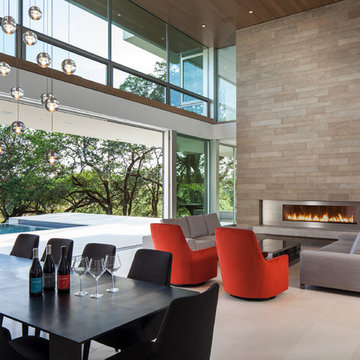
Russell Abraham Photography
Living room - mid-sized contemporary formal and open concept limestone floor living room idea in San Francisco with white walls and a ribbon fireplace
Living room - mid-sized contemporary formal and open concept limestone floor living room idea in San Francisco with white walls and a ribbon fireplace
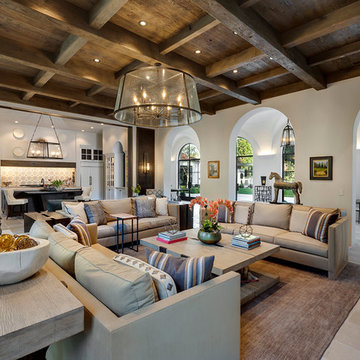
Example of a huge tuscan open concept limestone floor and gray floor living room design in Other with white walls

Living room - large contemporary open concept limestone floor living room idea in Miami with beige walls, a ribbon fireplace, a metal fireplace and a wall-mounted tv

A stunning farmhouse styled home is given a light and airy contemporary design! Warm neutrals, clean lines, and organic materials adorn every room, creating a bright and inviting space to live.
The rectangular swimming pool, library, dark hardwood floors, artwork, and ornaments all entwine beautifully in this elegant home.
Project Location: The Hamptons. Project designed by interior design firm, Betty Wasserman Art & Interiors. From their Chelsea base, they serve clients in Manhattan and throughout New York City, as well as across the tri-state area and in The Hamptons.
For more about Betty Wasserman, click here: https://www.bettywasserman.com/
To learn more about this project, click here: https://www.bettywasserman.com/spaces/modern-farmhouse/
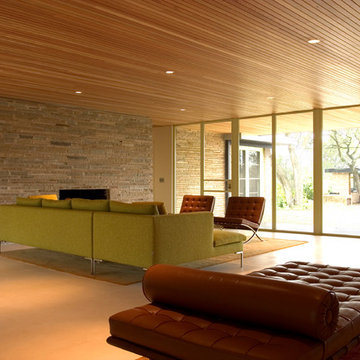
Wood ceilings give the room some warmth.
Living room - modern formal and open concept limestone floor living room idea in Austin with beige walls
Living room - modern formal and open concept limestone floor living room idea in Austin with beige walls
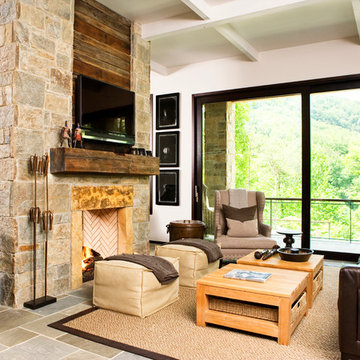
Rachael Boling
Living room - rustic open concept slate floor living room idea in Other with white walls, a two-sided fireplace, a stone fireplace and a wall-mounted tv
Living room - rustic open concept slate floor living room idea in Other with white walls, a two-sided fireplace, a stone fireplace and a wall-mounted tv
Slate Floor and Limestone Floor Living Room Ideas
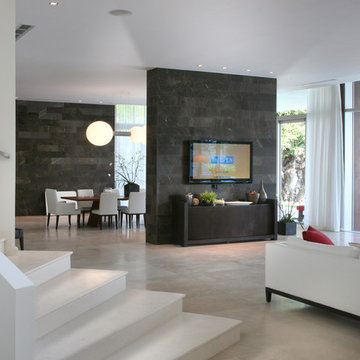
Mark Surloff
Living room - large modern open concept limestone floor living room idea in Miami with white walls and a wall-mounted tv
Living room - large modern open concept limestone floor living room idea in Miami with white walls and a wall-mounted tv
1





