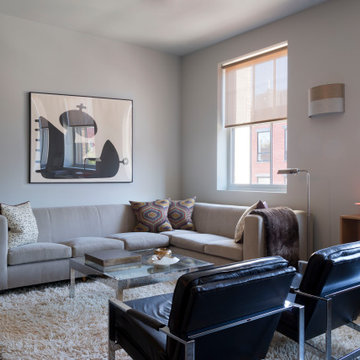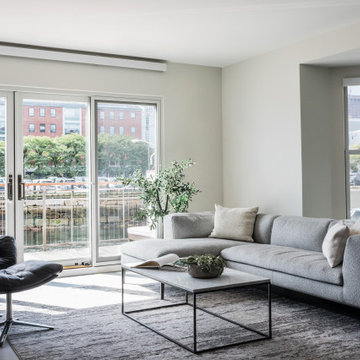Living Space Ideas
Refine by:
Budget
Sort by:Popular Today
141 - 160 of 51,541 photos
Item 1 of 3
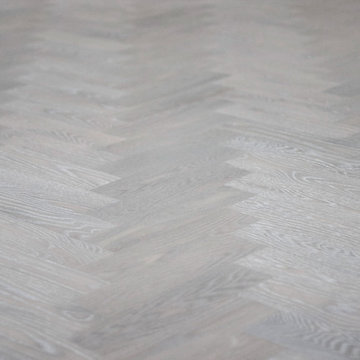
red oak herring bone floors site finished with Ciranova's stripped oak reactive stain and Pallmann's Magic Oil - 3 part neutral and 1 part white
Inspiration for a large rustic enclosed dark wood floor and gray floor family room remodel in Boston
Inspiration for a large rustic enclosed dark wood floor and gray floor family room remodel in Boston
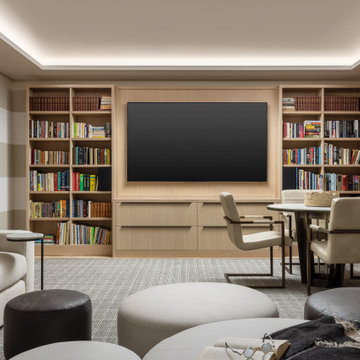
Trendy carpeted and gray floor family room photo in Detroit with beige walls and a wall-mounted tv

Originally designed as a screened-in porch, the sunroom enclosure was reclad in wood and stone to unify with the rest of the house. New windows and sliding doors reinforce connections with the outdoors.
Sky-Frame sliding doors/windows via Dover Windows and Doors; Kolbe VistaLuxe fixed and casement windows via North American Windows and Doors; Element by Tech Lighting recessed lighting; Lea Ceramiche Waterfall porcelain stoneware tiles
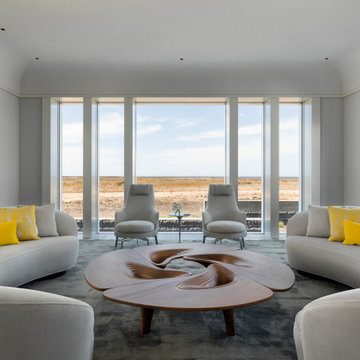
New construction of 6,500 SF main home and extensively renovated 4,100 SF guest house with new garage structures.
Highlights of this wonderfully intimate oceanfront compound include a Phantom car lift, salt water integrated fish tank in kitchen/dining area, curvilinear staircase with fiberoptic embedded lighting, and HomeWorks systems.
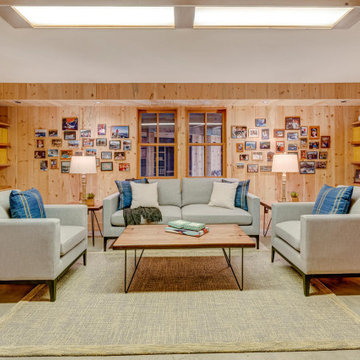
Family room - rustic concrete floor, gray floor and wood wall family room idea in Other with brown walls
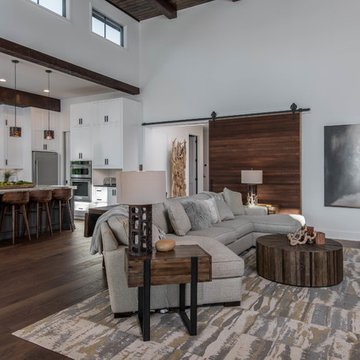
Example of a mid-sized mountain style open concept carpeted and gray floor living room design in Other with white walls and no fireplace
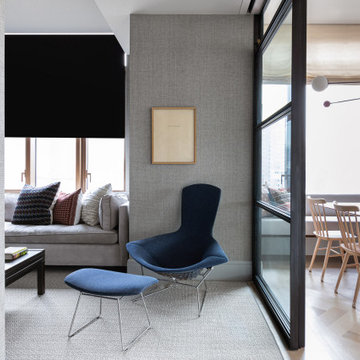
Interior Design by Nina Carbone.
Inspiration for a contemporary enclosed carpeted, gray floor and wallpaper family room remodel in New York with gray walls
Inspiration for a contemporary enclosed carpeted, gray floor and wallpaper family room remodel in New York with gray walls
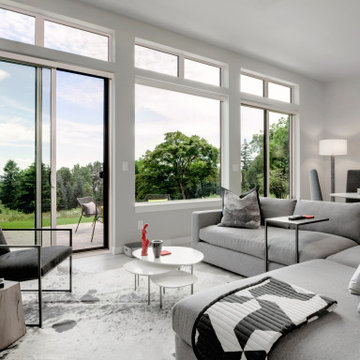
Living room - contemporary open concept gray floor living room idea in Portland with white walls
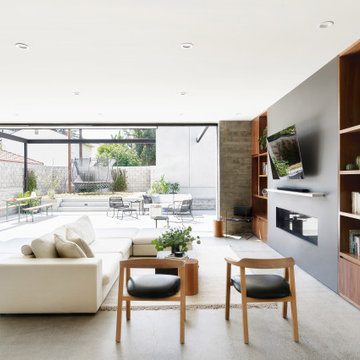
Custom Kitchen in great room that connects to outdoor living with 22' pocketing door
Mid-sized trendy concrete floor and gray floor family room photo in Los Angeles
Mid-sized trendy concrete floor and gray floor family room photo in Los Angeles
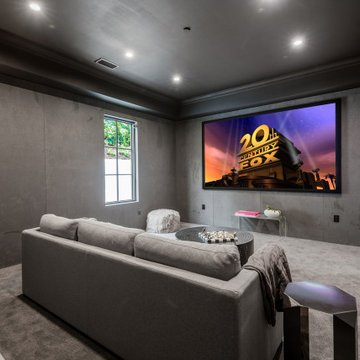
Home theater - transitional enclosed carpeted and gray floor home theater idea in Los Angeles with gray walls and a wall-mounted tv

California Ranch Farmhouse Style Design 2020
Family room - large country open concept light wood floor, gray floor, vaulted ceiling and shiplap wall family room idea in San Francisco with gray walls, a ribbon fireplace, a stone fireplace and a wall-mounted tv
Family room - large country open concept light wood floor, gray floor, vaulted ceiling and shiplap wall family room idea in San Francisco with gray walls, a ribbon fireplace, a stone fireplace and a wall-mounted tv
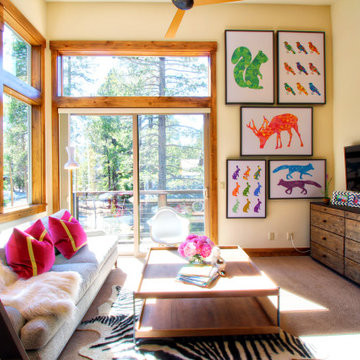
Example of a transitional carpeted and gray floor family room design in Sacramento with beige walls and a wall-mounted tv
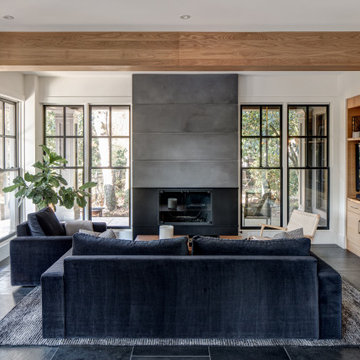
Painted and rift white oak kitchen and family room cabinets.
Inspiration for a mid-sized contemporary gray floor living room remodel in Portland with white walls, a standard fireplace and a media wall
Inspiration for a mid-sized contemporary gray floor living room remodel in Portland with white walls, a standard fireplace and a media wall
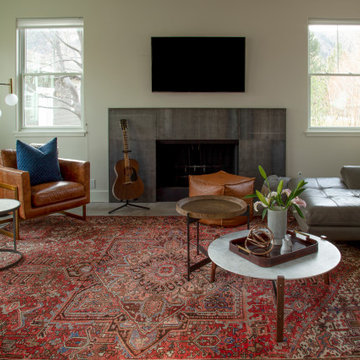
Trendy open concept gray floor living room photo in Other with beige walls, a standard fireplace and a wall-mounted tv
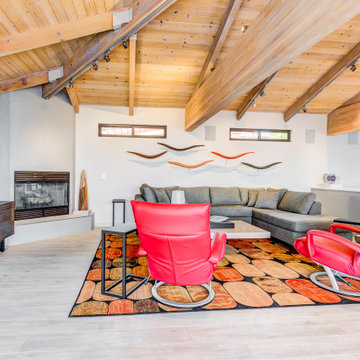
Trendy open concept gray floor, exposed beam and wood ceiling living room photo in Santa Barbara with white walls, a corner fireplace, a tile fireplace and a tv stand

Rustic Zen Residence by Locati Architects, Interior Design by Cashmere Interior, Photography by Audrey Hall
Mountain style formal and open concept light wood floor and gray floor living room photo in Other with white walls
Mountain style formal and open concept light wood floor and gray floor living room photo in Other with white walls
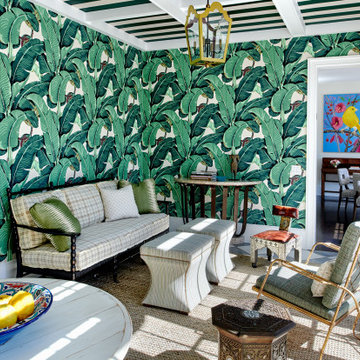
Family room - transitional enclosed multicolored floor, coffered ceiling, wallpaper ceiling and wallpaper family room idea in Los Angeles
Living Space Ideas

Custom tinted Milestone walls and concrete floors bring back the earthy colors of the site; a woodburning fireplace provides extra cozy atmosphere. Photography: Andrew Pogue Photography.
8










