Living Space Ideas
Refine by:
Budget
Sort by:Popular Today
21 - 40 of 345 photos
Item 1 of 3
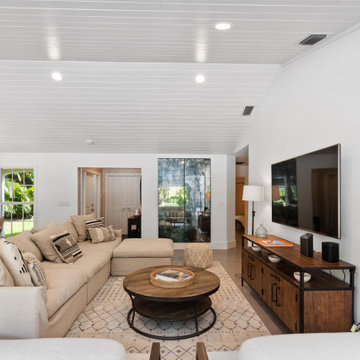
Example of a mid-sized eclectic open concept light wood floor, white floor and shiplap ceiling family room design in Miami with white walls and a wall-mounted tv
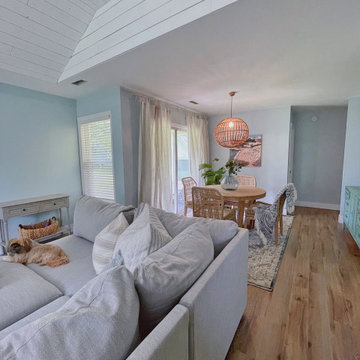
Example of a small beach style open concept vinyl floor, brown floor and shiplap ceiling living room design in Wilmington with blue walls
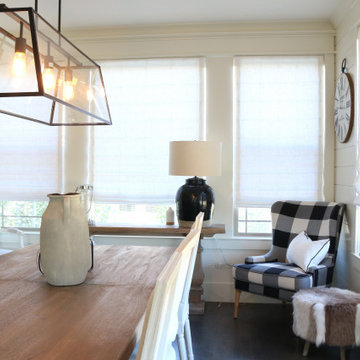
Family room - mid-sized farmhouse enclosed medium tone wood floor, brown floor, shiplap ceiling and shiplap wall family room idea in Denver with white walls
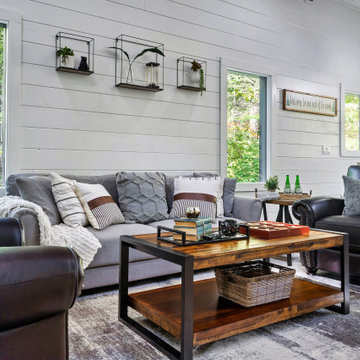
Inspiration for a mid-sized modern open concept shiplap ceiling and shiplap wall family room remodel in Houston with white walls
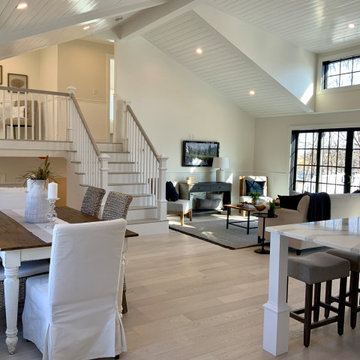
Example of a large cottage open concept light wood floor, beige floor and shiplap ceiling living room design in Boston with white walls and a wall-mounted tv
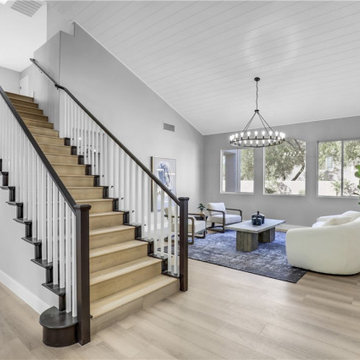
Living room - mid-sized transitional formal and open concept vinyl floor, beige floor and shiplap ceiling living room idea in Las Vegas with gray walls, no fireplace and no tv
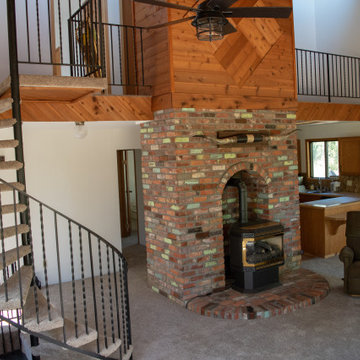
https://www.keystonecarpets.net/.../widget/145970/00103...
Shaw Floors
Collection: Simply The Best
Style: Without Limits
Color: 00103 Sandbank
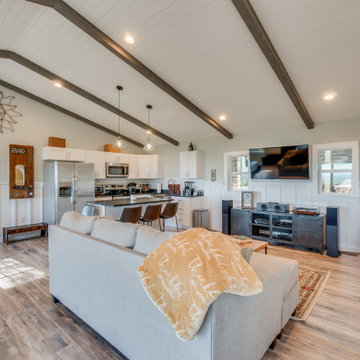
Wainscoting continues throughout the entire living space for decoration and for durability for the AirBnB use. Ceiling feature exposed (faux) beams with inserted shiplap and recessed lighting. The small space of the cottage required tight/multi space use
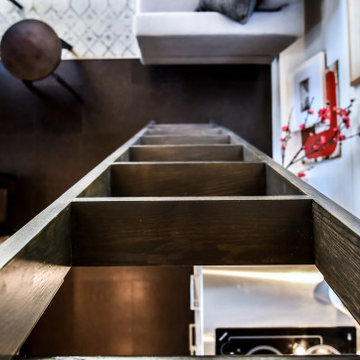
Designed by Malia Schultheis and built by Tru Form Tiny. This Tiny Home features Blue stained pine for the ceiling, pine wall boards in white, custom barn door, custom steel work throughout, and modern minimalist window trim.
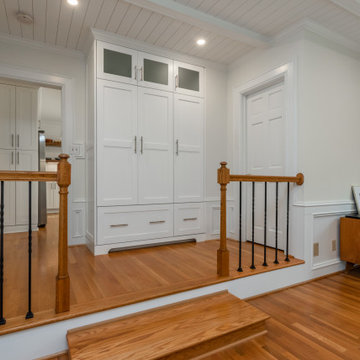
My client wanted an easy accessible coat closet and decided to re-purpose the un-used wet bar space for the coat closet. The closet was styled after the kitchen and dimesioned to match the surrounding paneling. The 80's stipple ceilings were smoothed throughout the house. Updated lighting and Shiplap ceiling in the living room created a completely new spacial experience
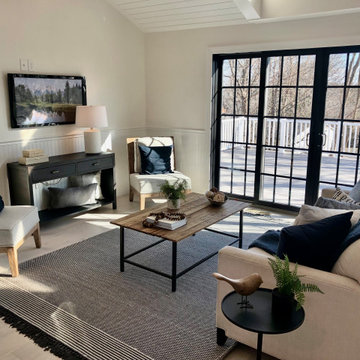
Living room - mid-sized farmhouse open concept light wood floor, beige floor and shiplap ceiling living room idea in Boston with white walls and a wall-mounted tv
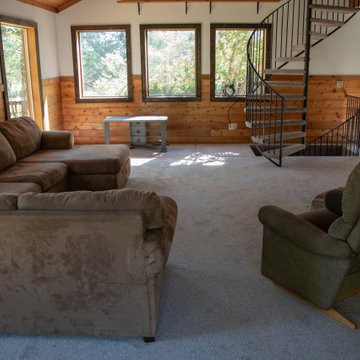
https://www.keystonecarpets.net/.../widget/145970/00103...
Shaw Floors
Collection: Simply The Best
Style: Without Limits
Color: 00103 Sandbank
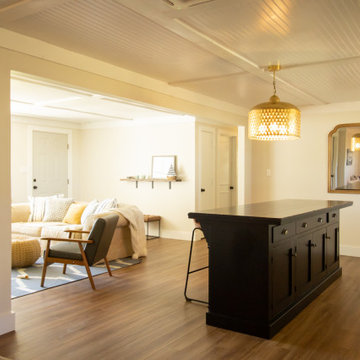
We created a new floorplan that opened the living room to the kitchen. Replacing the existing windows did wonders to allowing the light to flood into the home while keeping the a/c bill low. The beadboard ceiling, simple but large baseboards, & statement lighting makes this lakeside home actually feel like a cottage.
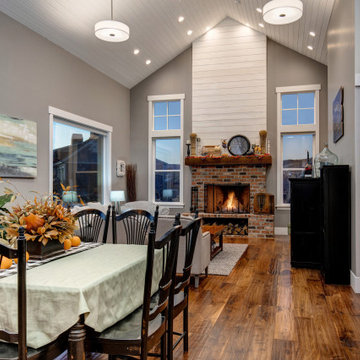
Family room - large modern open concept medium tone wood floor, brown floor and shiplap ceiling family room idea in Salt Lake City with gray walls, a standard fireplace and a brick fireplace
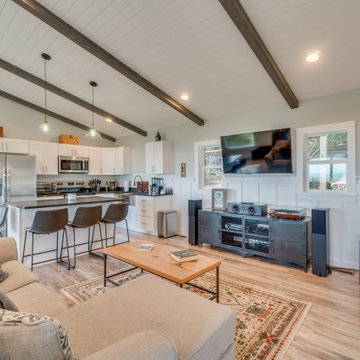
Wainscoting continues throughout the entire living space for decoration and for durability for the AirBnB use. Ceiling feature exposed (faux) beams with inserted shiplap and recessed lighting. The small space of the cottage required tight/multi space use

We haven't shared a project in a while so here is a good one to show off.?
This living room gives off such a cozy yet sophisticated look to it. Our favorite part has to be the shiplap in between the beams, that detail adds so much character to this room and its hard not to fall in love with this remodel.
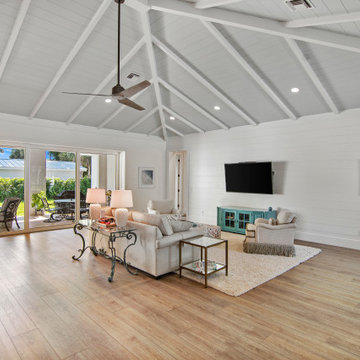
Sutton: Refined yet natural. A white wire-brush gives the natural wood tone a distinct depth, lending it to a variety of spaces.The Modin Rigid luxury vinyl plank flooring collection is the new standard in resilient flooring. Modin Rigid offers true embossed-in-register texture, creating a surface that is convincing to the eye and to the touch; a low sheen level to ensure a natural look that wears well over time; four-sided enhanced bevels to more accurately emulate the look of real wood floors; wider and longer waterproof planks; an industry-leading wear layer; and a pre-attached underlayment.
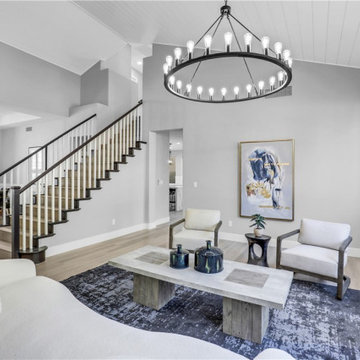
Example of a mid-sized transitional formal and open concept vinyl floor, beige floor and shiplap ceiling living room design in Las Vegas with gray walls, no fireplace and no tv

Living room furnishing and remodel
Living room - small 1960s open concept medium tone wood floor, brown floor and shiplap ceiling living room idea in Los Angeles with white walls, a corner fireplace, a brick fireplace and a corner tv
Living room - small 1960s open concept medium tone wood floor, brown floor and shiplap ceiling living room idea in Los Angeles with white walls, a corner fireplace, a brick fireplace and a corner tv
Living Space Ideas
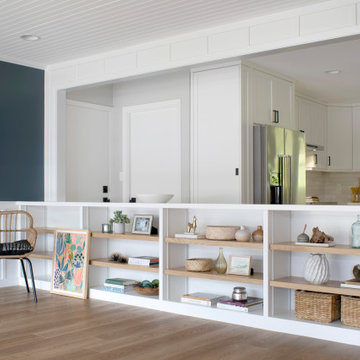
Family room - large transitional open concept medium tone wood floor, brown floor, shiplap ceiling and wainscoting family room idea in Hawaii with blue walls
2









