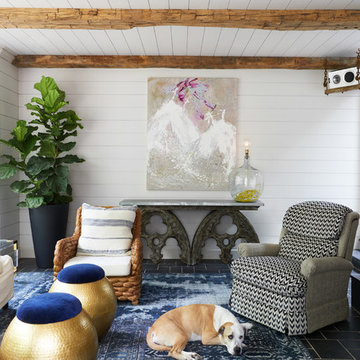Living Space Ideas
Refine by:
Budget
Sort by:Popular Today
1 - 20 of 376 photos
Item 1 of 3
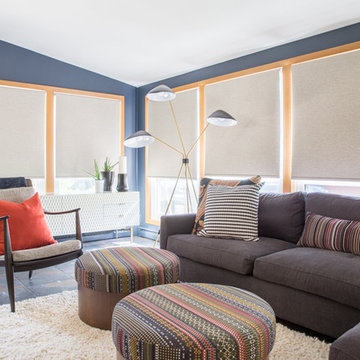
Project by Wiles Design Group. Their Cedar Rapids-based design studio serves the entire Midwest, including Iowa City, Dubuque, Davenport, and Waterloo, as well as North Missouri and St. Louis.
For more about Wiles Design Group, see here: https://wilesdesigngroup.com/
To learn more about this project, see here: https://wilesdesigngroup.com/mid-century-home
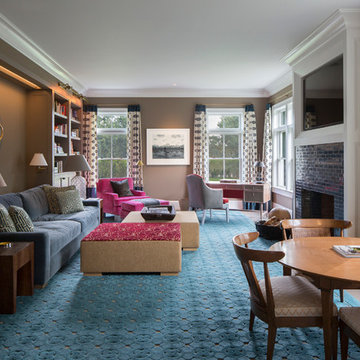
Michelle Rose Photography
Example of a large transitional enclosed medium tone wood floor and blue floor family room design in New York with brown walls, a standard fireplace and a tile fireplace
Example of a large transitional enclosed medium tone wood floor and blue floor family room design in New York with brown walls, a standard fireplace and a tile fireplace
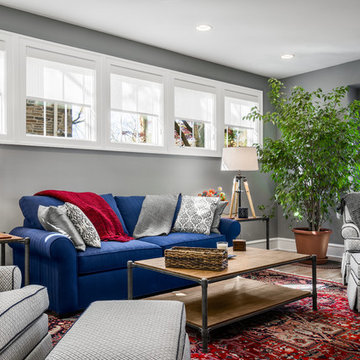
Example of a mid-sized classic enclosed light wood floor and blue floor family room design in Philadelphia with gray walls, no tv, a standard fireplace and a stone fireplace
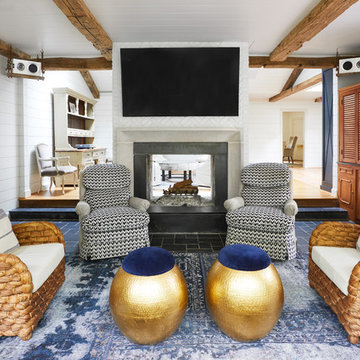
Gieves Anderson Photography
http://www.gievesanderson.com/
Mid-sized transitional enclosed ceramic tile and blue floor family room photo in Nashville with white walls, a standard fireplace, a concrete fireplace and a wall-mounted tv
Mid-sized transitional enclosed ceramic tile and blue floor family room photo in Nashville with white walls, a standard fireplace, a concrete fireplace and a wall-mounted tv
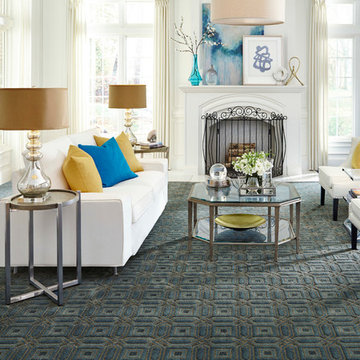
Living room - mid-sized transitional formal and enclosed carpeted and blue floor living room idea in Other with white walls, a standard fireplace, a plaster fireplace and no tv
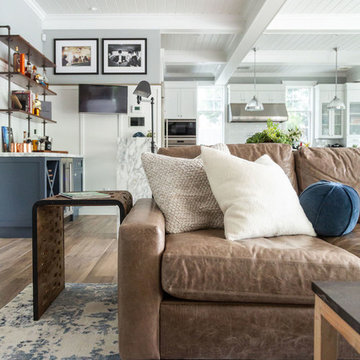
Beach style home, living room and bar, leather sofa
Inspiration for a mid-sized coastal open concept carpeted and blue floor family room remodel in San Diego with gray walls and no fireplace
Inspiration for a mid-sized coastal open concept carpeted and blue floor family room remodel in San Diego with gray walls and no fireplace
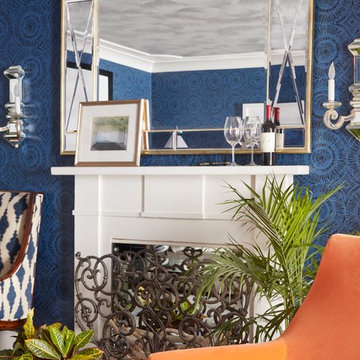
This room is the Media Room in the 2016 Junior League Shophouse. This space is intended for a family meeting space where a multi generation family could gather. The idea is that the kids could be playing video games while their grandparents are relaxing and reading the paper by the fire and their parents could be enjoying a cup of coffee while skimming their emails. This is a shot of the wall mounted tv screen, a ceiling mounted projector is connected to the internet and can stream anything online. Photo by Jared Kuzia.
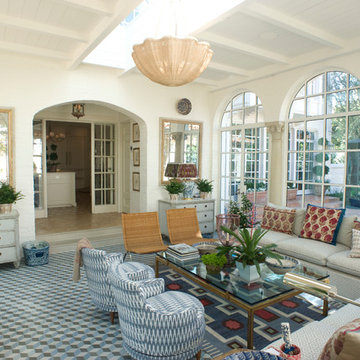
Porter Fuqua
Living room - large coastal formal and enclosed blue floor living room idea in Dallas with white walls, no fireplace, a stone fireplace and no tv
Living room - large coastal formal and enclosed blue floor living room idea in Dallas with white walls, no fireplace, a stone fireplace and no tv
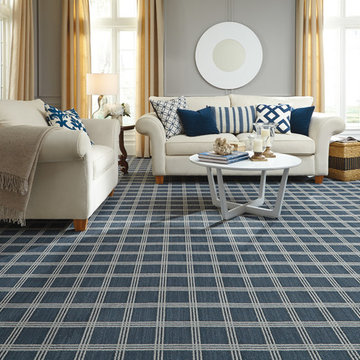
Inspiration for a mid-sized timeless formal and enclosed carpeted and blue floor living room remodel in Portland Maine with gray walls, no fireplace and no tv
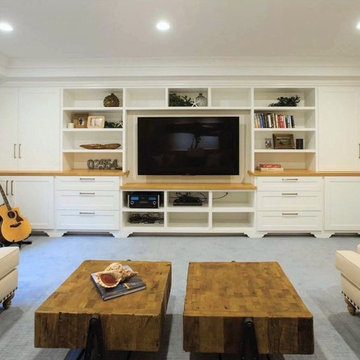
Inspiration for a large contemporary enclosed carpeted and blue floor living room remodel in Boston with a music area, beige walls, a media wall and no fireplace
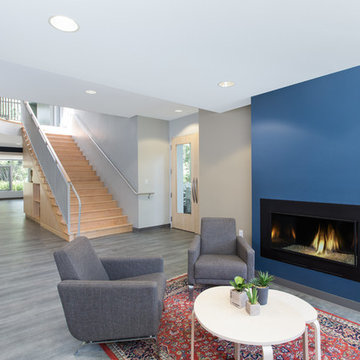
Samara Vise, Photographer and Abacus Architects
Living room - mid-sized contemporary open concept vinyl floor and blue floor living room idea in Boston with beige walls, a ribbon fireplace, a plaster fireplace and no tv
Living room - mid-sized contemporary open concept vinyl floor and blue floor living room idea in Boston with beige walls, a ribbon fireplace, a plaster fireplace and no tv
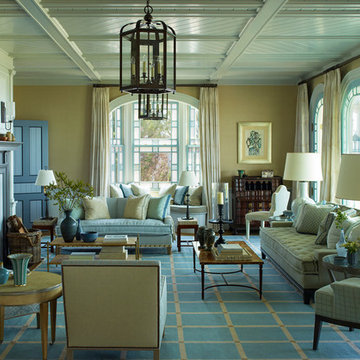
Photos from S.R. Gambrel Website (jobs we installed for)
Living room - large coastal formal and enclosed carpeted and blue floor living room idea in New York with beige walls, a standard fireplace and a concrete fireplace
Living room - large coastal formal and enclosed carpeted and blue floor living room idea in New York with beige walls, a standard fireplace and a concrete fireplace
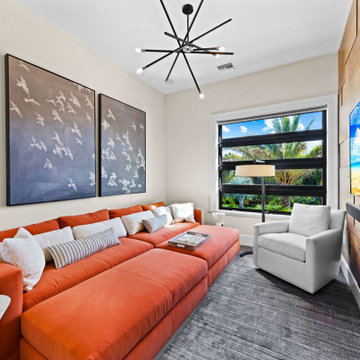
Example of a mid-sized trendy loft-style carpeted and blue floor family room design in Grand Rapids with white walls and a wall-mounted tv
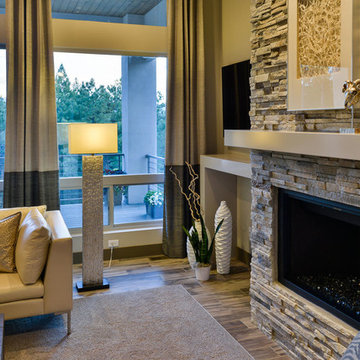
Example of a mid-sized trendy open concept medium tone wood floor and blue floor family room design in Denver with gray walls, a standard fireplace, a stone fireplace and a wall-mounted tv
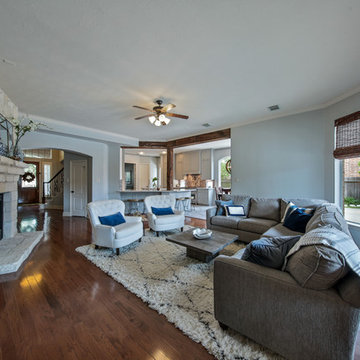
Family room - mid-sized transitional enclosed medium tone wood floor and blue floor family room idea in Houston with blue walls, a standard fireplace, a stone fireplace and no tv
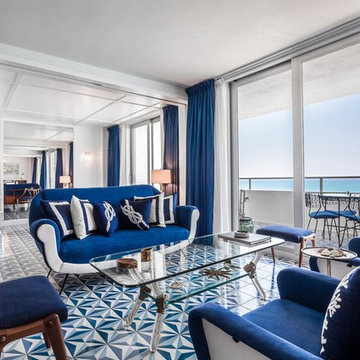
Inspiration for a mid-sized mid-century modern formal and open concept ceramic tile and blue floor living room remodel in Miami with white walls
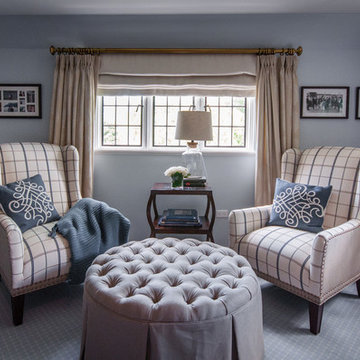
Large elegant enclosed carpeted and blue floor family room photo in New York with blue walls and no fireplace
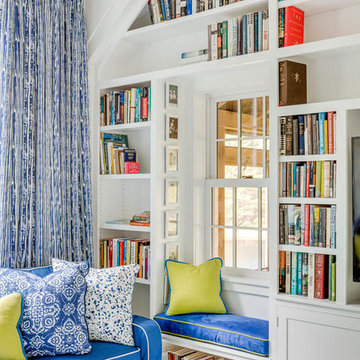
Livingroom to a small lakeside bunkhouse. -Great little window seat!
Photo: Greg Premru
Small transitional loft-style painted wood floor and blue floor living room library photo in Boston with white walls and a media wall
Small transitional loft-style painted wood floor and blue floor living room library photo in Boston with white walls and a media wall
Living Space Ideas

Mid-sized transitional open concept light wood floor, blue floor, shiplap ceiling and wall paneling living room photo in Phoenix with white walls, a standard fireplace and a tile fireplace
1










