Living Space Ideas
Refine by:
Budget
Sort by:Popular Today
1 - 20 of 455 photos
Item 1 of 3

We created a new library space off to the side from the remodeled living room. We had new hand scraped hardwood flooring installed throughout.
Mitchell Shenker Photography
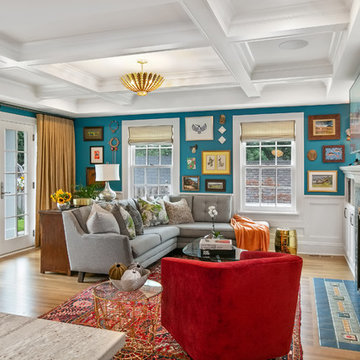
360-Vip Photography - Dean Riedel
Schrader & Co - Remodeler
Family room - mid-sized eclectic open concept light wood floor and yellow floor family room idea in Minneapolis with blue walls, a standard fireplace, a tile fireplace and a wall-mounted tv
Family room - mid-sized eclectic open concept light wood floor and yellow floor family room idea in Minneapolis with blue walls, a standard fireplace, a tile fireplace and a wall-mounted tv

360-Vip Photography - Dean Riedel
Schrader & Co - Remodeler
Mid-sized eclectic open concept light wood floor and yellow floor family room photo in Minneapolis with blue walls, a standard fireplace, a tile fireplace and a wall-mounted tv
Mid-sized eclectic open concept light wood floor and yellow floor family room photo in Minneapolis with blue walls, a standard fireplace, a tile fireplace and a wall-mounted tv
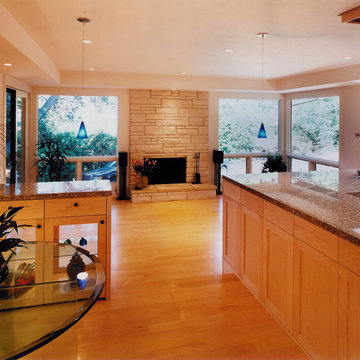
View from kitchen and breakfast area to family room beyond.
Large trendy open concept light wood floor and yellow floor family room photo in San Francisco with white walls, a concealed tv, a standard fireplace and a stone fireplace
Large trendy open concept light wood floor and yellow floor family room photo in San Francisco with white walls, a concealed tv, a standard fireplace and a stone fireplace
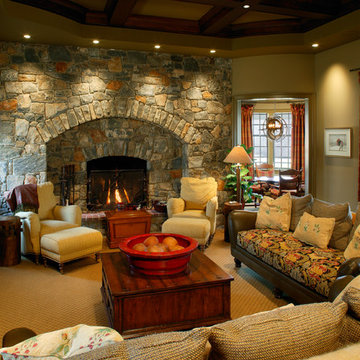
Example of a large classic enclosed carpeted and yellow floor family room design in Other with a standard fireplace, a stone fireplace, yellow walls and no tv

Complete overhaul of the common area in this wonderful Arcadia home.
The living room, dining room and kitchen were redone.
The direction was to obtain a contemporary look but to preserve the warmth of a ranch home.
The perfect combination of modern colors such as grays and whites blend and work perfectly together with the abundant amount of wood tones in this design.
The open kitchen is separated from the dining area with a large 10' peninsula with a waterfall finish detail.
Notice the 3 different cabinet colors, the white of the upper cabinets, the Ash gray for the base cabinets and the magnificent olive of the peninsula are proof that you don't have to be afraid of using more than 1 color in your kitchen cabinets.
The kitchen layout includes a secondary sink and a secondary dishwasher! For the busy life style of a modern family.
The fireplace was completely redone with classic materials but in a contemporary layout.
Notice the porcelain slab material on the hearth of the fireplace, the subway tile layout is a modern aligned pattern and the comfortable sitting nook on the side facing the large windows so you can enjoy a good book with a bright view.
The bamboo flooring is continues throughout the house for a combining effect, tying together all the different spaces of the house.
All the finish details and hardware are honed gold finish, gold tones compliment the wooden materials perfectly.
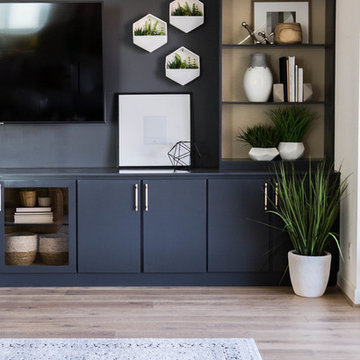
Custom Built in with Sherwin Williams Chelsea Gray cabinet color and bone/Brass CB2 Cabinet Hardware.
Inspiration for a large transitional open concept light wood floor and yellow floor family room remodel in Phoenix with white walls and a media wall
Inspiration for a large transitional open concept light wood floor and yellow floor family room remodel in Phoenix with white walls and a media wall
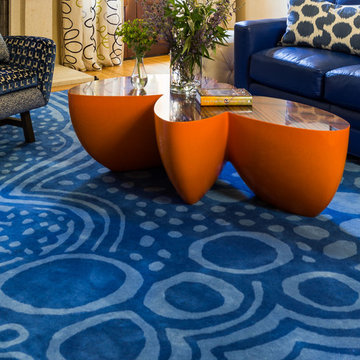
Custom wool rug in Family Room.
Photos by David Duncan Livingston
Family room - large eclectic open concept light wood floor and yellow floor family room idea in San Francisco with yellow walls, a standard fireplace, a concrete fireplace and a wall-mounted tv
Family room - large eclectic open concept light wood floor and yellow floor family room idea in San Francisco with yellow walls, a standard fireplace, a concrete fireplace and a wall-mounted tv
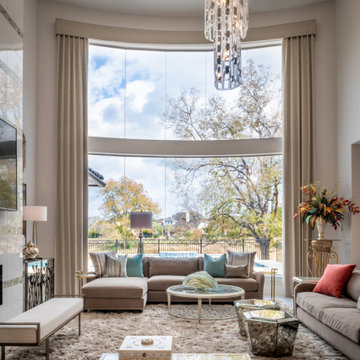
Ample space for a variety of seating. Tufted, tightback, curved and plush are all the styles used in this grand space. The real jaw-dropper is the 3 tiered crystal and metal chandelier juxtaposed buy the linear lines on the 22ft fireplace. Symmetry flanking the fireplace allows for the seating to be various in size and scale.The abstract artwork gives a wondrous softness and garden-like feel.
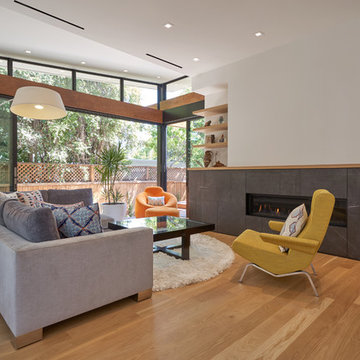
Old meets New on this beautiful updated craftsmanship house.
Inspiration for a mid-sized 1950s enclosed medium tone wood floor and yellow floor living room remodel in Los Angeles with white walls, a ribbon fireplace, a stone fireplace and no tv
Inspiration for a mid-sized 1950s enclosed medium tone wood floor and yellow floor living room remodel in Los Angeles with white walls, a ribbon fireplace, a stone fireplace and no tv
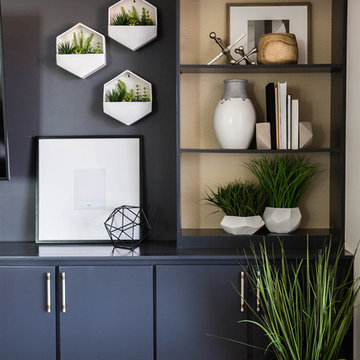
Custom Built in with Sherwin Williams Chelsea Gray cabinet color and bone/Brass CB2 Cabinet Hardware.
Large transitional open concept light wood floor and yellow floor family room photo in Phoenix with white walls and a media wall
Large transitional open concept light wood floor and yellow floor family room photo in Phoenix with white walls and a media wall

Ample space for a variety of seating. Tufted, tightback, curved and plush are all the styles used in this grand space. The real jaw-dropper is the 3 tiered crystal and metal chandelier juxtaposed buy the linear lines on the 22ft fireplace. Symmetry flanking the fireplace allows for the seating to be various in size and scale.The abstract artwork gives a wondrous softness and garden-like feel.
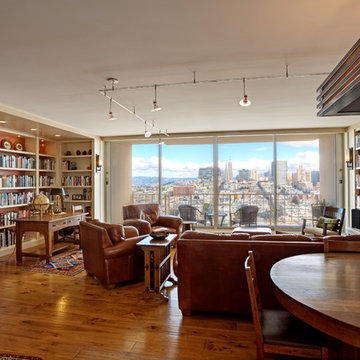
Overall view of the living room and library niche with panoramic view of the city of San Francisco beyond.
Mitchell Shenker, Photography
Living room library - mid-sized contemporary open concept medium tone wood floor and yellow floor living room library idea in San Francisco with white walls and a media wall
Living room library - mid-sized contemporary open concept medium tone wood floor and yellow floor living room library idea in San Francisco with white walls and a media wall
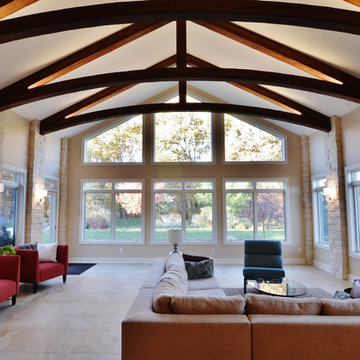
Stone walls, exposed beams, large windows, slanted ceilings, and a beatiful fireplace make for the perfect living room.
Example of a large trendy open concept light wood floor and yellow floor family room design in Other with beige walls, a standard fireplace and a brick fireplace
Example of a large trendy open concept light wood floor and yellow floor family room design in Other with beige walls, a standard fireplace and a brick fireplace
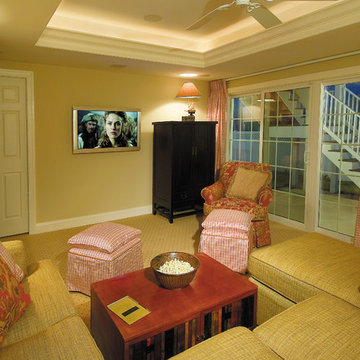
Bonus Room. The Sater Design Collection's luxury, cottage home plan "Santa Rosa" (Plan #6808). saterdesign.com
Example of a large beach style enclosed carpeted and yellow floor family room design in Miami with yellow walls and a wall-mounted tv
Example of a large beach style enclosed carpeted and yellow floor family room design in Miami with yellow walls and a wall-mounted tv
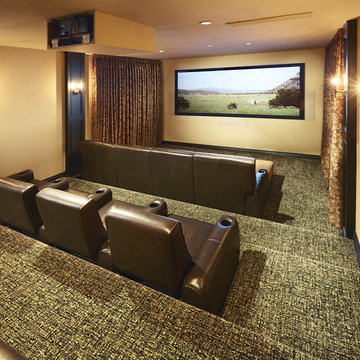
Smart Systems' mission is to provide our clients with luxury through technology. We understand that our clients demand the highest quality in audio, video, security, and automation customized to fit their lifestyle. We strive to exceed expectations with the highest level of customer service and professionalism, from design to installation and beyond.
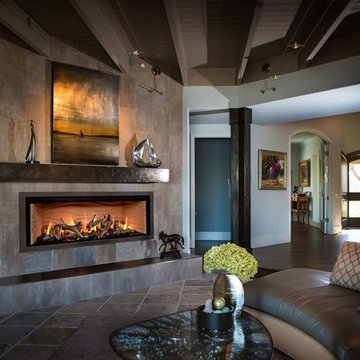
Mid-sized transitional enclosed medium tone wood floor and yellow floor family room photo in Raleigh with beige walls, a ribbon fireplace, a metal fireplace and no tv

Cozy formal living room with two soft velvet Restoration Hardware sofas that face each other over glass and stone coffee table. The quality is elevated by the hand-crafted porcelain chandelier and golden rug.
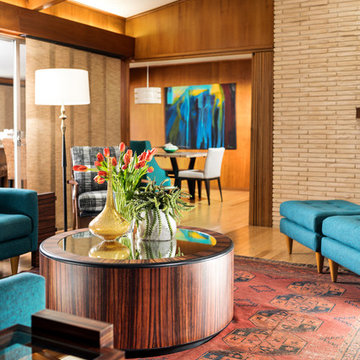
Large 1960s enclosed light wood floor and yellow floor living room photo in Other
Living Space Ideas
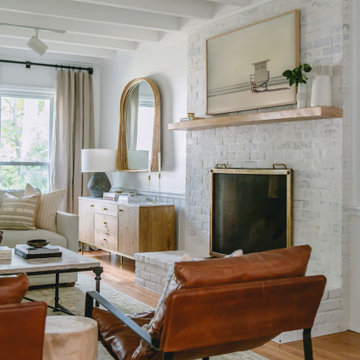
Example of a mid-sized tuscan formal and enclosed medium tone wood floor, yellow floor, wood ceiling and wall paneling living room design in Raleigh with white walls, a standard fireplace, a brick fireplace and a wall-mounted tv
1









