Living Space Ideas
Refine by:
Budget
Sort by:Popular Today
1 - 20 of 938 photos
Item 1 of 3
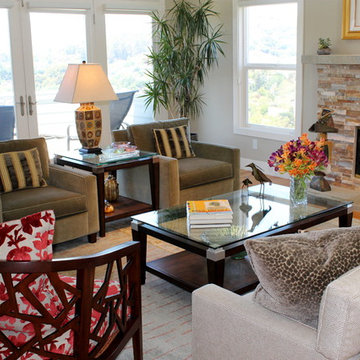
Inspiration for a large transitional open concept and formal light wood floor, multicolored floor and vaulted ceiling living room remodel in San Francisco with white walls, a standard fireplace, no tv and a stacked stone fireplace
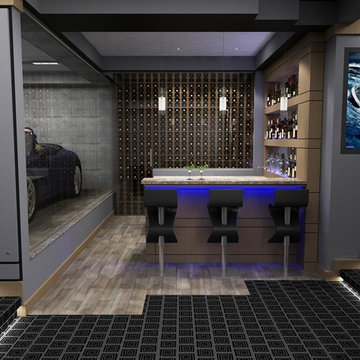
Large minimalist enclosed carpeted and multicolored floor home theater photo in New York with multicolored walls and a projector screen
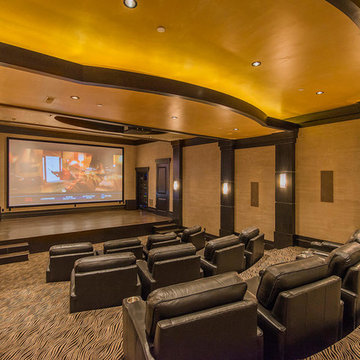
Large transitional enclosed carpeted and multicolored floor home theater photo in Salt Lake City with gray walls and a projector screen
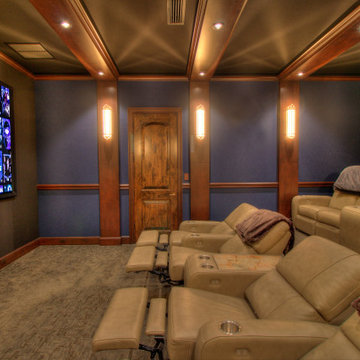
Home theater - mid-sized mediterranean enclosed carpeted and multicolored floor home theater idea in Miami with blue walls and a projector screen
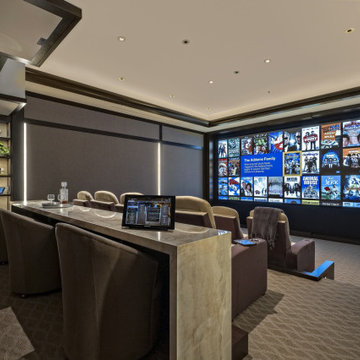
State-of-the-art home theater environment featuring a sound isolated room, a 227” 2.40:1 aspect ratio screen illuminated by a dual laser projection system, and an 11.2.4 immersive audio system delivering an outstanding movie AND music experience. The control system simplifies extremely unique customer requirements such as a dual screen mode to enable watching two A/V sources simultaneously – one heard through the audio system, and the second through headphones. Granular lighting control provides zones to support movie playback, game-room style usage, and an intimate reading and music environment.
The room was built from the ground up as “floating” room featuring a custom engineered isolation system, floating concrete floor, and unique speaker placement system. Designed by industry renowned acoustician Russ Berger, the room’s noise floor measured quieter than a typical recording studio and produces a pinpoint accurate reference audio experience. Powered by a 20kW RoseWater HUB20, electrical noise and potential power interruptions are completely eliminated. The audio system is driven by 11.1kW of amplification powering a reference speaker system. Every detail from structural to mechanical, A/V, lighting, and control was carefully planned and executed by a team of experts whose passion, dedication, and commitment to quality are evident to anyone who experiences it.

World Renowned Architecture Firm Fratantoni Design created this beautiful home! They design home plans for families all over the world in any size and style. They also have in-house Interior Designer Firm Fratantoni Interior Designers and world class Luxury Home Building Firm Fratantoni Luxury Estates! Hire one or all three companies to design and build and or remodel your home!
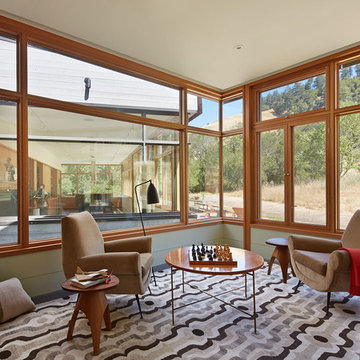
The proposal analyzes the site as a series of existing flows or “routes” across the landscape. The negotiation of both constructed and natural systems establishes the logic of the site plan and the orientation and organization of the new home. Conceptually, the project becomes a highly choreographed knot at the center of these routes, drawing strands in, engaging them with others, and propelling them back out again. The project’s intent is to capture and harness the physical and ephemeral sense of these latent natural movements as a way to promote in the architecture the wanderlust the surrounding landscape inspires. At heart, the client’s initial family agenda--a home as antidote to the city and basecamp for exploration--establishes the ethos and design objectives of the work.
Photography - Bruce Damonte

Example of a huge southwest enclosed carpeted and multicolored floor home theater design in Orange County with a projector screen and white walls
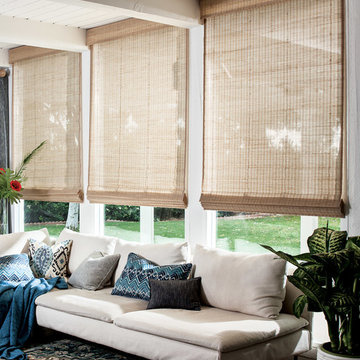
Woven to fit. Smith & Noble Couture Weaves Collection shades are like a bespoke gown or suit - handcrafted to order including a finished edge down to the eighth of an inch to perfectly fit your window. Shown is material Kalay/Wheat (material# 18127). Visit smithandnoble.com to order free samples.
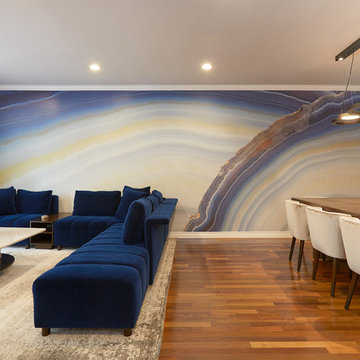
The large scale agate wall created a unique focal point in this living room.
Designed by: D Richards Interiors, Jila Parva
Photographer: Abran Rubiner
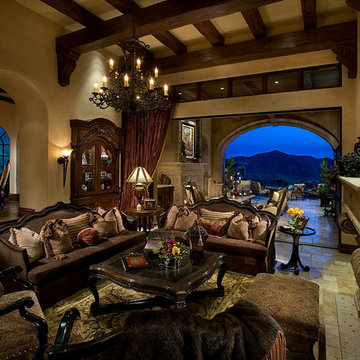
This Italian Villa living room features dark wood accents and furniture creating a moody feel to the space. With a built-in fireplace as the focal point, this room opens up into the outdoor patio.
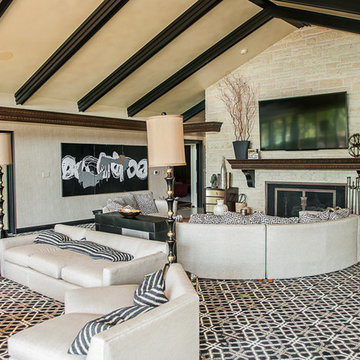
CMI Construction completed this large scale remodel of a mid-century home. Kitchen, bedrooms, baths, dining room and great room received updated fixtures, paint, flooring and lighting.

Large tuscan open concept medium tone wood floor and multicolored floor game room photo in Other with beige walls, a standard fireplace, a stone fireplace and a wall-mounted tv
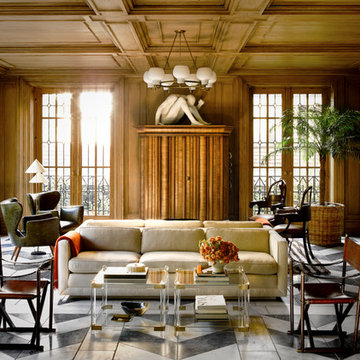
Inspiration for a large timeless formal and enclosed multicolored floor living room remodel in San Francisco with brown walls
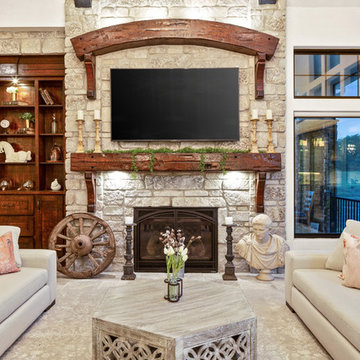
This luxurious farmhouse entry and living area features custom beams and all natural finishes. It brings old world luxury and pairs it with a farmhouse feel. The stone archway and soaring ceilings make this space unforgettable!
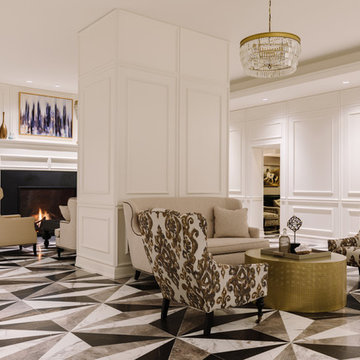
Aimee Mazzanga
Large transitional formal and open concept multicolored floor living room photo in Chicago with white walls, a standard fireplace, a metal fireplace and no tv
Large transitional formal and open concept multicolored floor living room photo in Chicago with white walls, a standard fireplace, a metal fireplace and no tv

david marlowe
Huge arts and crafts formal and open concept medium tone wood floor, multicolored floor, vaulted ceiling and wood wall living room photo in Albuquerque with beige walls, a standard fireplace, a stone fireplace and no tv
Huge arts and crafts formal and open concept medium tone wood floor, multicolored floor, vaulted ceiling and wood wall living room photo in Albuquerque with beige walls, a standard fireplace, a stone fireplace and no tv
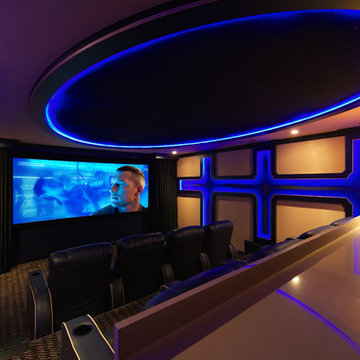
Designed and made cabinets, Home design by Annie
Inspiration for a large modern enclosed carpeted and multicolored floor home theater remodel in Minneapolis with brown walls and a projector screen
Inspiration for a large modern enclosed carpeted and multicolored floor home theater remodel in Minneapolis with brown walls and a projector screen
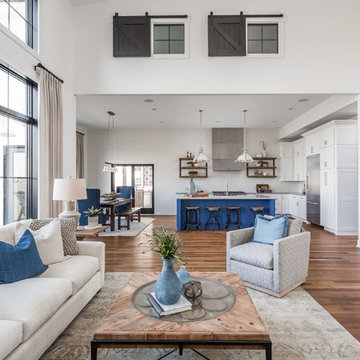
Living room - large cottage formal and open concept medium tone wood floor and multicolored floor living room idea in Indianapolis with white walls, a standard fireplace, a wood fireplace surround and no tv
Living Space Ideas
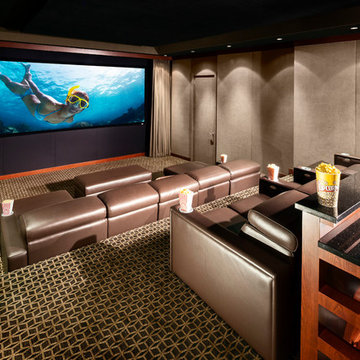
Photography by William Psolka, psolka-photo.com
Inspiration for a mid-sized transitional enclosed carpeted and multicolored floor home theater remodel in Newark with brown walls and a projector screen
Inspiration for a mid-sized transitional enclosed carpeted and multicolored floor home theater remodel in Newark with brown walls and a projector screen
1









