Living Space Ideas
Refine by:
Budget
Sort by:Popular Today
81 - 100 of 943 photos
Item 1 of 3

A color-saturated family-friendly living room. Walls in Farrow & Ball's Brinjal, a rich eggplant that is punctuated by pops of deep aqua velvet. Custom-upholstered furniture and loads of custom throw pillows. A round hammered brass cocktail table anchors the space. Bright citron-green accents add a lively pop. Loads of layers in this richly colored living space make this a cozy, inviting place for the whole family.
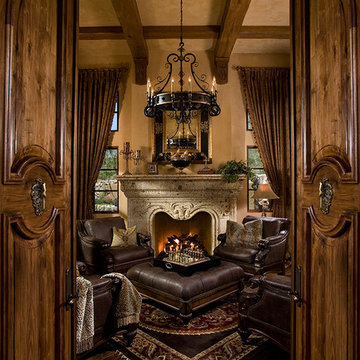
World Renowned Luxury Home Builder Fratantoni Luxury Estates built these beautiful Ceilings! They build homes for families all over the country in any size and style. They also have in-house Architecture Firm Fratantoni Design and world-class interior designer Firm Fratantoni Interior Designers! Hire one or all three companies to design, build and or remodel your home!
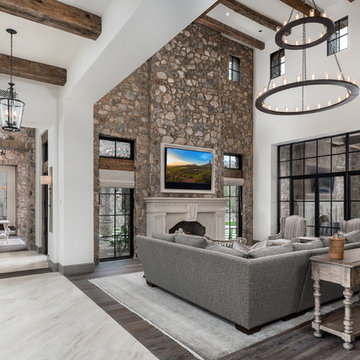
World Renowned Architecture Firm Fratantoni Design created these beautiful Fireplaces for the homes they designed! They design home plans for families all over the world in any size and style. They also have in house Interior Designer Firm Fratantoni Interior Designers and world class Luxury Home Building Firm Fratantoni Luxury Estates! Hire one or all three companies to design and build and or remodel your home!
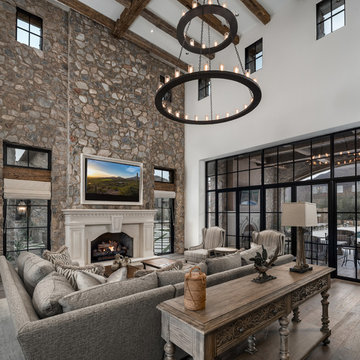
World Renowned Architecture Firm Fratantoni Design created this beautiful home! They design home plans for families all over the world in any size and style. They also have in-house Interior Designer Firm Fratantoni Interior Designers and world class Luxury Home Building Firm Fratantoni Luxury Estates! Hire one or all three companies to design and build and or remodel your home!
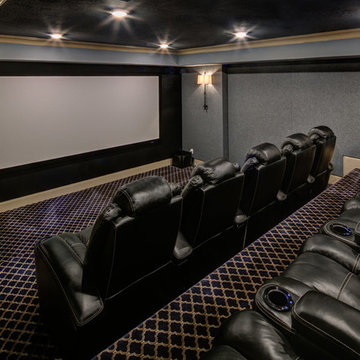
Example of a large classic enclosed carpeted and multicolored floor home theater design in Salt Lake City with gray walls and a projector screen
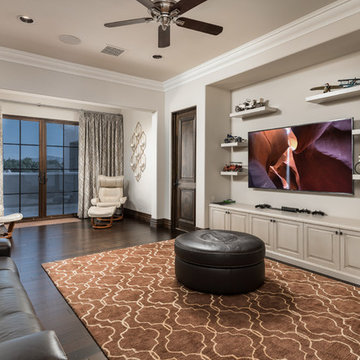
Double entry doors, built-in shelving with floating shelves, custom molding & millwork, and window treatments.
Huge tuscan enclosed dark wood floor and multicolored floor home theater photo in Phoenix with multicolored walls and a wall-mounted tv
Huge tuscan enclosed dark wood floor and multicolored floor home theater photo in Phoenix with multicolored walls and a wall-mounted tv
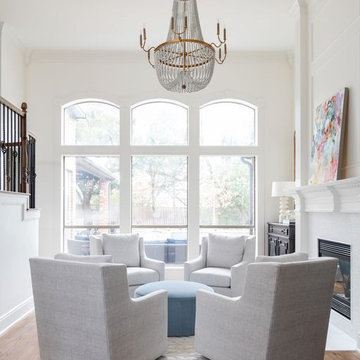
Prada Interiors, LLC
Living room with accent tables and mirrors by fireplace. Seating to enjoy the space and the fireplace as well as the view.
Example of a mid-sized transitional formal and open concept light wood floor and multicolored floor living room design in Dallas with white walls and a standard fireplace
Example of a mid-sized transitional formal and open concept light wood floor and multicolored floor living room design in Dallas with white walls and a standard fireplace
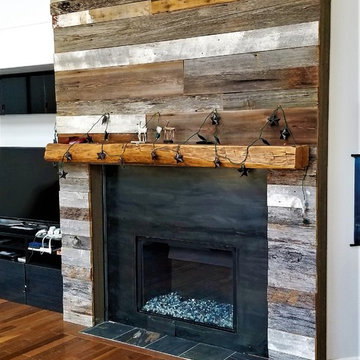
These wonderful clients wanted to upgrade their living space by updating their fire place. The used reclaimed wood for the wall behind their fire place and wood beam for above. They had us create and install the metal surrounding the fire place. We used patinas to create the difference dimensions, we added colorful glass rock to the inside of the fire place. And it we are loving the way it turned out.

Gorgeous custom cast stone fireplace with middle emblem in the formal living room.
Inspiration for a huge modern enclosed marble floor and multicolored floor living room remodel in Phoenix with beige walls, a standard fireplace, a stone fireplace and a wall-mounted tv
Inspiration for a huge modern enclosed marble floor and multicolored floor living room remodel in Phoenix with beige walls, a standard fireplace, a stone fireplace and a wall-mounted tv
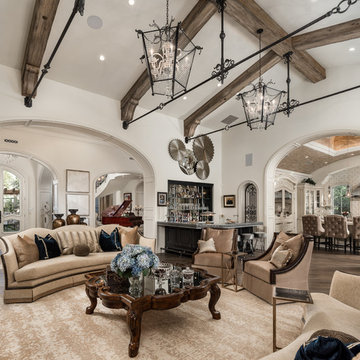
World Renowned Luxury Home Builder Fratantoni Luxury Estates built these beautiful Ceilings! They build homes for families all over the country in any size and style. They also have in-house Architecture Firm Fratantoni Design and world-class interior designer Firm Fratantoni Interior Designers! Hire one or all three companies to design, build and or remodel your home!
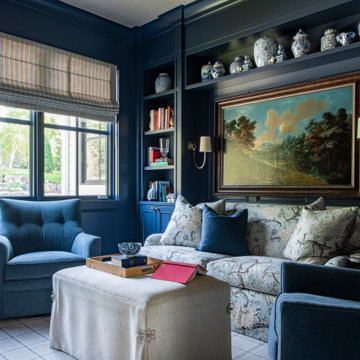
Builder: Michels Homes
Interior Design: Talla Skogmo Interior Design
Cabinetry Design: Megan at Michels Homes
Photography: Scott Amundson Photography
Mid-sized beach style enclosed carpeted, multicolored floor and wall paneling family room library photo in Minneapolis with blue walls and a media wall
Mid-sized beach style enclosed carpeted, multicolored floor and wall paneling family room library photo in Minneapolis with blue walls and a media wall
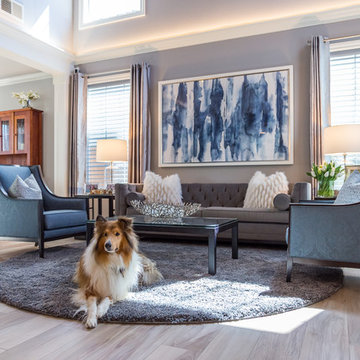
This Carmel Valley Home got the complete facelift on their home. Everything from the kitchen, living room, master bathroom, and other bathrooms of the home. The living room has beautiful porcelain floors, new paint, and a fresh new design.
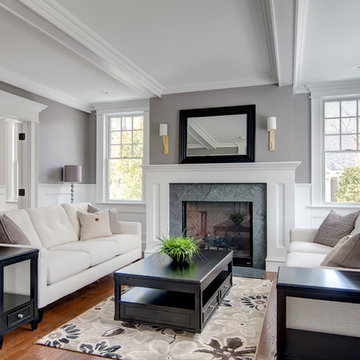
This elegant and sophisticated stone and shingle home is tailored for modern living. Custom designed by a highly respected developer, buyers will delight in the bright and beautiful transitional aesthetic. The welcoming foyer is accented with a statement lighting fixture that highlights the beautiful herringbone wood floor. The stunning gourmet kitchen includes everything on the chef's wish list including a butler's pantry and a decorative breakfast island. The family room, awash with oversized windows overlooks the bluestone patio and masonry fire pit exemplifying the ease of indoor and outdoor living. Upon entering the master suite with its sitting room and fireplace, you feel a zen experience. The ultimate lower level is a show stopper for entertaining with a glass-enclosed wine cellar, room for exercise, media or play and sixth bedroom suite. Nestled in the gorgeous Wellesley Farms neighborhood, conveniently located near the commuter train to Boston and town amenities.
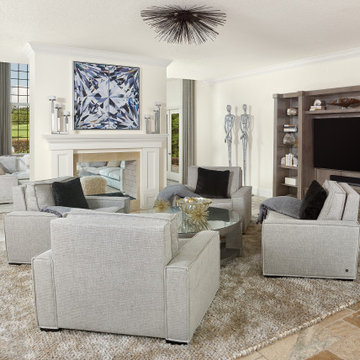
A serene comfort has been created in this golf course estate by combining contemporary furnishings with rustic earth tones. The lush landscaping seen in the oversized windows was used as a backdrop for each space working well with the natural stone flooring in various tan shades. The smoked glass, lux fabrics in gray tones, and simple lines of the anchor furniture pieces add a contemporary richness to the design of this family room. While the graphic art pieces, a wooden entertainment center, lush area rug and light fixtures are a compliment to the tropical surroundings.
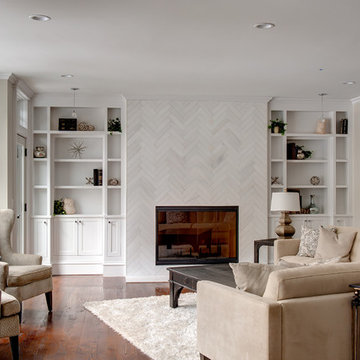
This elegant and sophisticated stone and shingle home is tailored for modern living. Custom designed by a highly respected developer, buyers will delight in the bright and beautiful transitional aesthetic. The welcoming foyer is accented with a statement lighting fixture that highlights the beautiful herringbone wood floor. The stunning gourmet kitchen includes everything on the chef's wish list including a butler's pantry and a decorative breakfast island. The family room, awash with oversized windows overlooks the bluestone patio and masonry fire pit exemplifying the ease of indoor and outdoor living. Upon entering the master suite with its sitting room and fireplace, you feel a zen experience. The ultimate lower level is a show stopper for entertaining with a glass-enclosed wine cellar, room for exercise, media or play and sixth bedroom suite. Nestled in the gorgeous Wellesley Farms neighborhood, conveniently located near the commuter train to Boston and town amenities.
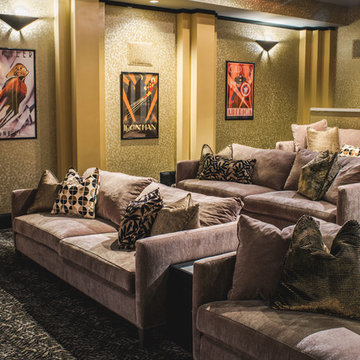
Home Theater
Inspiration for a huge timeless enclosed carpeted and multicolored floor home theater remodel in Nashville with multicolored walls and a projector screen
Inspiration for a huge timeless enclosed carpeted and multicolored floor home theater remodel in Nashville with multicolored walls and a projector screen
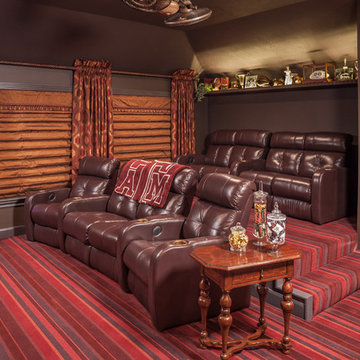
Peggy Fuller, ASID - By Design Interiors, Inc.
Photo Credit: Brad Carr - B-Rad Studios
Home theater - large traditional enclosed carpeted and multicolored floor home theater idea in Other with red walls and a media wall
Home theater - large traditional enclosed carpeted and multicolored floor home theater idea in Other with red walls and a media wall
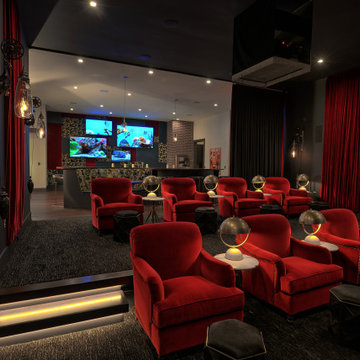
This theater has custom lighting and a curtain that closes it off from the rest of the lower level. Wall sconces and hanging lights outside the theater have a steampunk vibe that takes modern to a new level. This truly takes "movie watching" into the realm of luxury with velvet seats and stools.
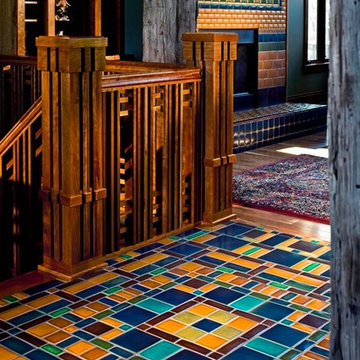
Stunning multicolored floor tile mosaic by Motawi Tileworks
Arts and crafts ceramic tile and multicolored floor living room photo in Detroit
Arts and crafts ceramic tile and multicolored floor living room photo in Detroit
Living Space Ideas
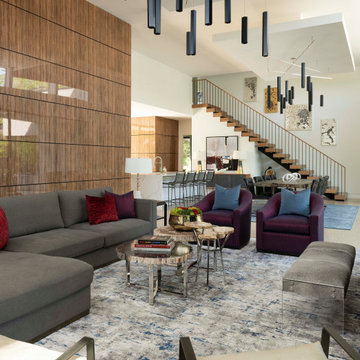
Living room - large transitional open concept multicolored floor living room idea in Other
5









