Living Space Ideas
Refine by:
Budget
Sort by:Popular Today
1 - 20 of 445 photos
Item 1 of 3

This walnut screen wall seperates the guest wing from the public areas of the house. Adds a lot of personality without being distracting or busy.
Example of a huge mid-century modern open concept medium tone wood floor, vaulted ceiling and wood wall living room design in Portland with white walls, a standard fireplace, a brick fireplace and a wall-mounted tv
Example of a huge mid-century modern open concept medium tone wood floor, vaulted ceiling and wood wall living room design in Portland with white walls, a standard fireplace, a brick fireplace and a wall-mounted tv

david marlowe
Huge arts and crafts formal and open concept medium tone wood floor, multicolored floor, vaulted ceiling and wood wall living room photo in Albuquerque with beige walls, a standard fireplace, a stone fireplace and no tv
Huge arts and crafts formal and open concept medium tone wood floor, multicolored floor, vaulted ceiling and wood wall living room photo in Albuquerque with beige walls, a standard fireplace, a stone fireplace and no tv

Cozy Livingroom space under the main stair. Timeless, durable, modern furniture inspired by "camp" life.
Example of a small mountain style open concept medium tone wood floor, wood ceiling and wood wall living room design with no tv
Example of a small mountain style open concept medium tone wood floor, wood ceiling and wood wall living room design with no tv
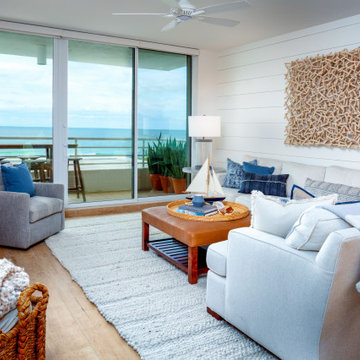
Living room - mid-sized country open concept wood wall living room idea in Tampa with white walls

This modern take on a French Country home incorporates sleek custom-designed built-in shelving. The shape and size of each shelf were intentionally designed and perfectly houses a unique raw wood sculpture. A chic color palette of warm neutrals, greys, blacks, and hints of metallics seep throughout this space and the neighboring rooms, creating a design that is striking and cohesive.
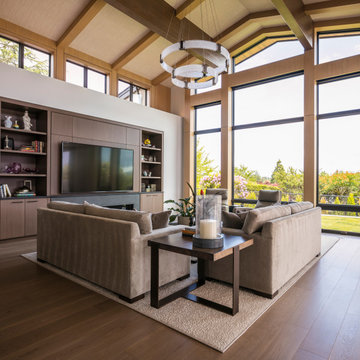
The living room resides in the back of the home with floor to ceiling windows, enhancing the views of Downtown Bellevue. A custom built-in entertainment system with a long, sleek fireplace create an enjoyable, warm space.
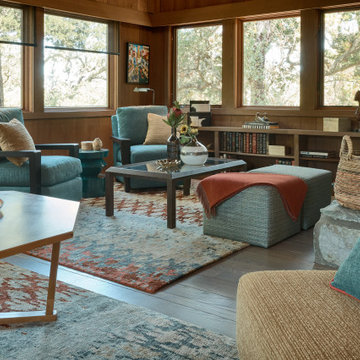
This artist's haven in Portola Valley, CA is in a woodsy, rural setting. The goal was to make this home lighter and more inviting using new lighting, new flooring, and new furniture, while maintaining the integrity of the original house design. Not quite Craftsman, not quite mid-century modern, this home built in 1955 has a rustic feel. We wanted to uplevel the sophistication, and bring in lots of color, pattern, and texture the artist client would love.
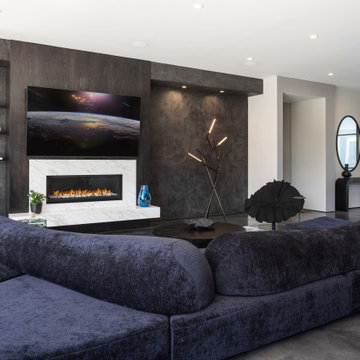
Example of a huge trendy formal and open concept concrete floor, gray floor and wood wall living room design in Los Angeles with black walls

Beyond the entryway and staircase, the central living area contains the kitchen on the right, a family room/living room space on the left and a dining area at the back, all with beautiful views of the lake. The home is designed by Pierre Hoppenot of Studio PHH Architects.
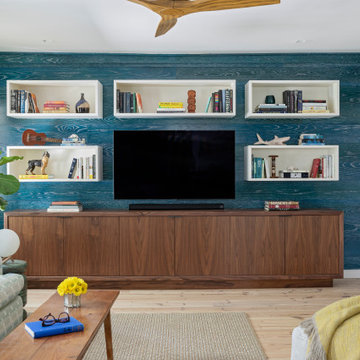
Example of a small beach style enclosed light wood floor and wood wall family room design in Charleston with blue walls and a wall-mounted tv

Vignette of Living Room with stair to second floor at right. Photo by Dan Arnold
Large minimalist formal and open concept light wood floor, beige floor and wood wall living room photo in Los Angeles with white walls, a standard fireplace, a stone fireplace and no tv
Large minimalist formal and open concept light wood floor, beige floor and wood wall living room photo in Los Angeles with white walls, a standard fireplace, a stone fireplace and no tv

Living room over looking basket ball court with a Custom 3-sided Fireplace with Porcelain tile. Contemporary custom furniture made to order. Truss ceiling with stained finish, Cable wire rail system . Doors lead out to pool

Heather Ryan, Interior Designer H.Ryan Studio - Scottsdale, AZ www.hryanstudio.com
Inspiration for a huge timeless open concept medium tone wood floor, beige floor and wood wall living room library remodel in Phoenix with a corner fireplace, beige walls and a concealed tv
Inspiration for a huge timeless open concept medium tone wood floor, beige floor and wood wall living room library remodel in Phoenix with a corner fireplace, beige walls and a concealed tv
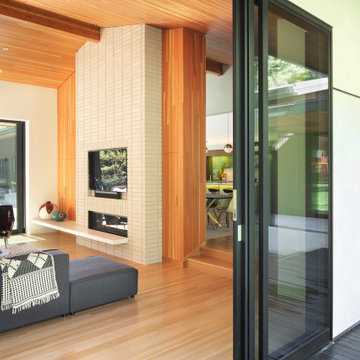
Family room just off the dining room and kitchen, opens to both courtyard with pool, and back yard.
Inspiration for a mid-sized 1950s open concept medium tone wood floor, vaulted ceiling and wood wall family room remodel in Portland with white walls, a standard fireplace, a brick fireplace and a wall-mounted tv
Inspiration for a mid-sized 1950s open concept medium tone wood floor, vaulted ceiling and wood wall family room remodel in Portland with white walls, a standard fireplace, a brick fireplace and a wall-mounted tv

Custom furniture, hidden TV, Neolith
Living room - large rustic open concept light wood floor, wood ceiling and wood wall living room idea in Other with a two-sided fireplace and a media wall
Living room - large rustic open concept light wood floor, wood ceiling and wood wall living room idea in Other with a two-sided fireplace and a media wall
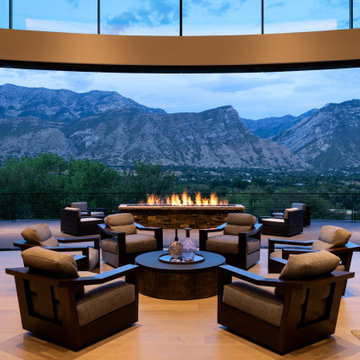
Example of a huge asian formal and open concept medium tone wood floor, brown floor, coffered ceiling and wood wall living room design in Salt Lake City with white walls, a two-sided fireplace, a stone fireplace and a wall-mounted tv
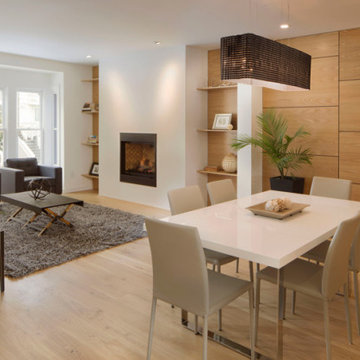
Example of a small ornate open concept light wood floor and wood wall living room design in San Francisco
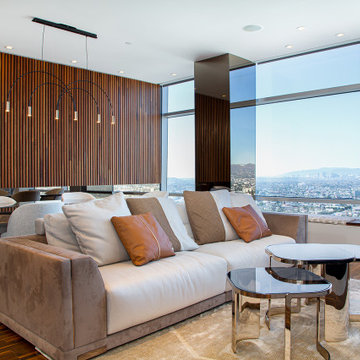
Living room - small modern medium tone wood floor, brown floor and wood wall living room idea in Los Angeles
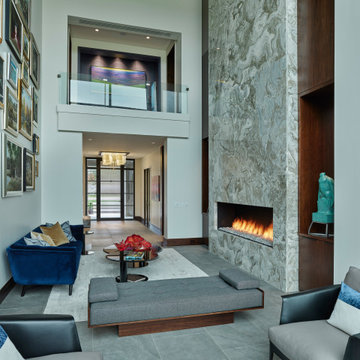
Large trendy formal and enclosed porcelain tile, gray floor, wood ceiling and wood wall living room photo in Nashville with white walls, a ribbon fireplace and a stone fireplace
Living Space Ideas
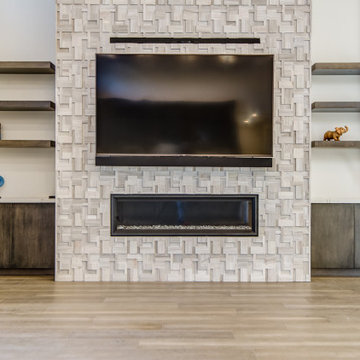
Large trendy formal and open concept wood wall living room photo in Phoenix with a ribbon fireplace and a media wall
1









