Living Space Ideas
Refine by:
Budget
Sort by:Popular Today
101 - 120 of 467 photos
Item 1 of 3

Game room - huge contemporary open concept medium tone wood floor, brown floor, coffered ceiling and wood wall game room idea in Salt Lake City with beige walls, a ribbon fireplace, a wood fireplace surround and a wall-mounted tv

On the corner of Franklin and Mulholland, within Mulholland Scenic View Corridor, we created a rustic, modern barn home for some of our favorite repeat clients. This home was envisioned as a second family home on the property, with a recording studio and unbeatable views of the canyon. We designed a 2-story wall of glass to orient views as the home opens up to take advantage of the privacy created by mature trees and proper site placement. Large sliding glass doors allow for an indoor outdoor experience and flow to the rear patio and yard. The interior finishes include wood-clad walls, natural stone, and intricate herringbone floors, as well as wood beams, and glass railings. It is the perfect combination of rustic and modern. The living room and dining room feature a double height space with access to the secondary bedroom from a catwalk walkway, as well as an in-home office space. High ceilings and extensive amounts of glass allow for natural light to flood the home.
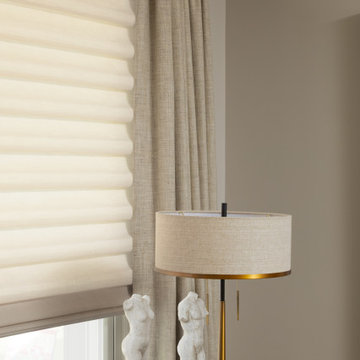
Inspiration for a large transitional formal and open concept dark wood floor and wood wall living room remodel in Other with gray walls, a hanging fireplace, a wood fireplace surround and a wall-mounted tv
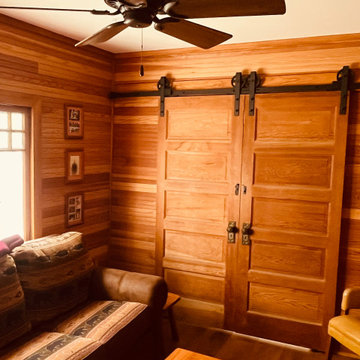
Mountain style dark wood floor, brown floor and wood wall family room photo in Other
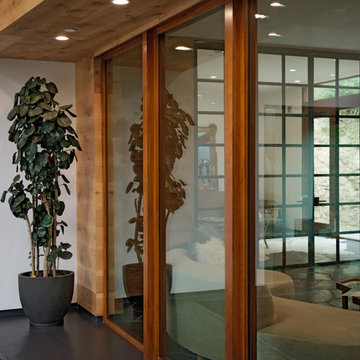
Slate floors, granite and wood finishings lend a comforting warmth to the modern esthetic and create an echo of the natural surrounding beauty.
Living room - huge contemporary black floor, wood ceiling, wood wall and slate floor living room idea in Los Angeles with brown walls
Living room - huge contemporary black floor, wood ceiling, wood wall and slate floor living room idea in Los Angeles with brown walls

Example of a mid-sized mountain style open concept gray floor, wood ceiling and wood wall game room design in Other with a corner fireplace and a media wall
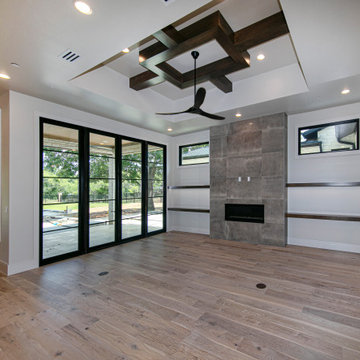
Living room - large transitional open concept medium tone wood floor, wood ceiling and wood wall living room idea in Dallas with beige walls, a standard fireplace, a stone fireplace and a wall-mounted tv
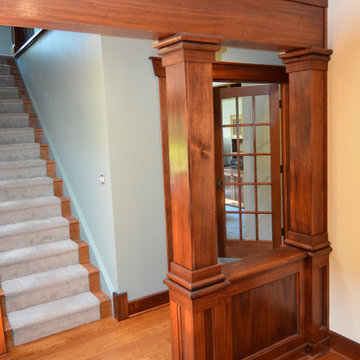
Design by: Harmoni Designs, LLC
Construction: Harmoni Build, LLC
Inspiration for a craftsman open concept medium tone wood floor and wood wall family room remodel in Cleveland
Inspiration for a craftsman open concept medium tone wood floor and wood wall family room remodel in Cleveland
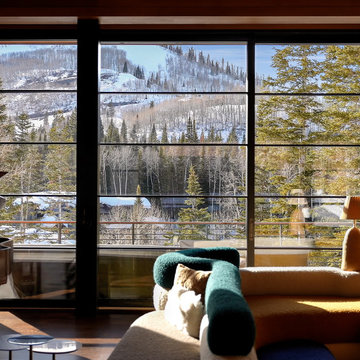
Boundless views of the Wasatch mountains come easy through floor-to-ceiling glass sliding doors motorized for upscaled efficiency and convenience.
Custom windows, doors, and hardware designed and furnished by Thermally Broken Steel USA.
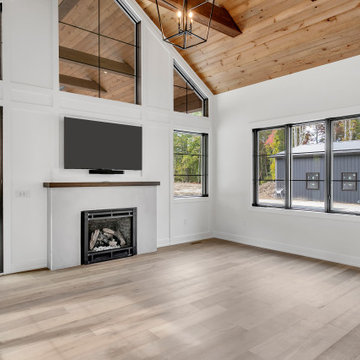
Hearth room looking out onto covered patio
Inspiration for a huge rustic open concept medium tone wood floor, brown floor, vaulted ceiling and wood wall living room remodel in Other with a music area, white walls, a standard fireplace, a plaster fireplace and a wall-mounted tv
Inspiration for a huge rustic open concept medium tone wood floor, brown floor, vaulted ceiling and wood wall living room remodel in Other with a music area, white walls, a standard fireplace, a plaster fireplace and a wall-mounted tv
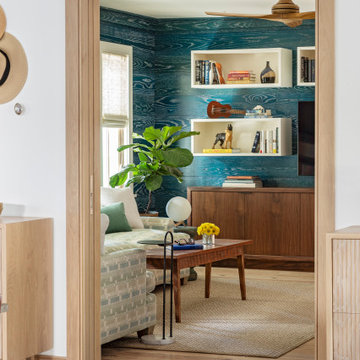
Family room - small coastal enclosed light wood floor and wood wall family room idea in Charleston with blue walls and a wall-mounted tv
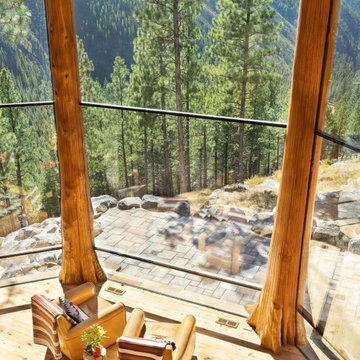
THE HIDDEN
3 BD, 4 BA
starting at
$2,500,000
living space
3,970 sqft
exterior living
1,632 sqft
True off-grid living in the mountains of Idaho. With its open kitchen, a spacious loft for entertaining, covered patio with stone fireplace, and breathtaking views through the Glass Forest®, the Hidden is designed to be enjoyed in all four seasons.
SPECIAL FEATURES
Thermal Blanket™ roof system
Glass Forest®
Ground-mounted solar system
Advanced security
Matching guest suites
Open log/timber stairs
Covered patio with outdoor traditional fireplace
Closed-loop water system
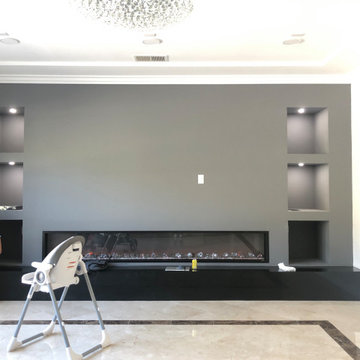
This space will be used daily and will be used for family to gather and to watch tv. This will be the most used space in the home. Must be child safe. Beware of sharp edges. Seating should be approximately 40" Deep. Large vases or other decor for Wall Niches. A little glam with some cool and warmth.
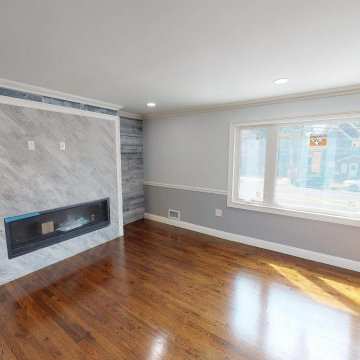
Newly Renovated Living Room, with a new linear gas fireplace with reclaimed wood and ceramic tile surround.
Large elegant formal and enclosed dark wood floor, brown floor and wood wall living room photo in New York with gray walls, a standard fireplace, a tile fireplace and a wall-mounted tv
Large elegant formal and enclosed dark wood floor, brown floor and wood wall living room photo in New York with gray walls, a standard fireplace, a tile fireplace and a wall-mounted tv
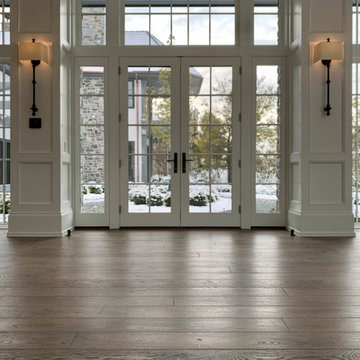
The view to the courtyard promises to be a singular experience. The pastoral color pallet and expansive windows pair well with the earth tone hand-scraped floor to create a modern yet classical all season luxury living space. Floor: 7″ wide-plank Vintage French Oak | Rustic Character | Victorian Collection hand scraped | pillowed edge | color Erin Grey |Satin Hardwax Oil. For more information please email us at: sales@signaturehardwoods.com
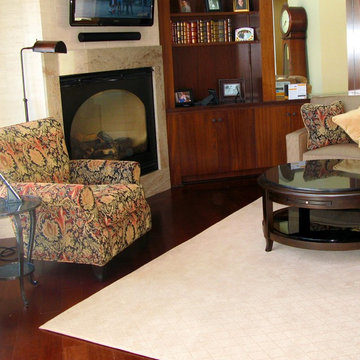
Great Room/Family Room. Check out the befores, to view the transformation!
Huge tuscan open concept medium tone wood floor, brown floor and wood wall family room library photo in Other with beige walls, a standard fireplace, a stone fireplace and a wall-mounted tv
Huge tuscan open concept medium tone wood floor, brown floor and wood wall family room library photo in Other with beige walls, a standard fireplace, a stone fireplace and a wall-mounted tv
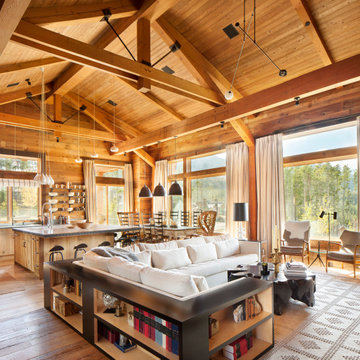
Living room - large contemporary open concept medium tone wood floor, brown floor, wood ceiling and wood wall living room idea in Other with a stone fireplace and a concealed tv
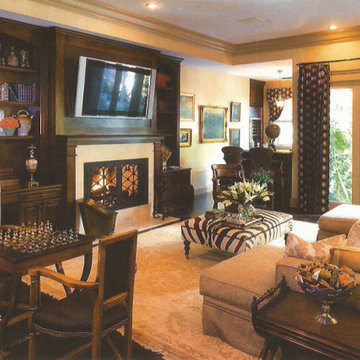
Huge elegant open concept dark wood floor, brown floor and wood wall family room photo in DC Metro with a bar, beige walls, a standard fireplace, a stone fireplace and a wall-mounted tv

A dramatic steel-wrapped fireplace anchors the space and connects on both sides to outdoor living via pocketing doors of glass. Furniture symmetry provides inviting seating for conversation with guests.
https://www.drewettworks.com/urban-modern/
Project Details // Urban Modern
Location: Kachina Estates, Paradise Valley, Arizona
Architecture: Drewett Works
Builder: Bedbrock Developers
Landscape: Berghoff Design Group
Interior Designer for development: Est Est
Interior Designer + Furnishings: Ownby Design
Photography: Mark Boisclair
Living Space Ideas
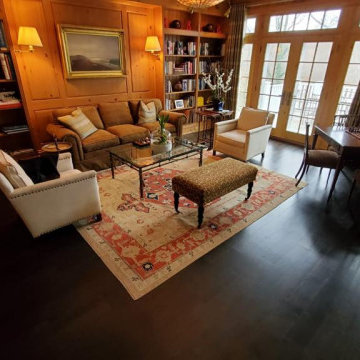
Example of a large classic loft-style medium tone wood floor, brown floor, wood ceiling and wood wall living room library design in Los Angeles with brown walls, no fireplace, a wood fireplace surround and no tv
6









