Living Space Ideas
Refine by:
Budget
Sort by:Popular Today
41 - 60 of 1,325 photos
Item 1 of 3
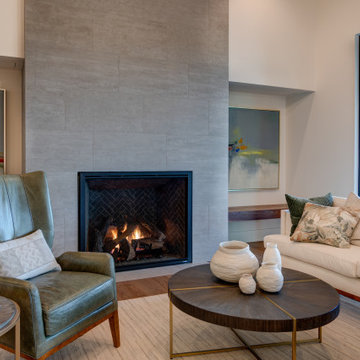
The great room is a mix of comfortable textiles and contemporary style. Where paintings hang over benches, a secret tv is hiding just out of guests eyes. Not to mention, the slider door that folds into a wall pocket allowing for a seamless outdoor-indoor living space.
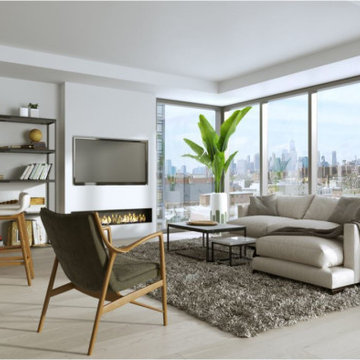
Expansive living open living room
Inspiration for a huge modern open concept light wood floor, gray floor and tray ceiling living room remodel in New York with a standard fireplace and a tile fireplace
Inspiration for a huge modern open concept light wood floor, gray floor and tray ceiling living room remodel in New York with a standard fireplace and a tile fireplace
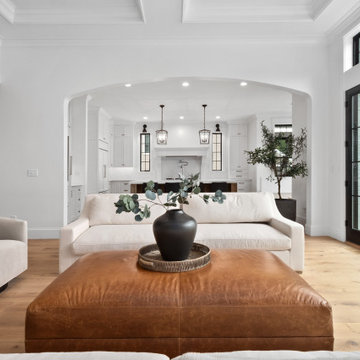
Living room - huge cottage formal and open concept light wood floor and tray ceiling living room idea in St Louis with white walls
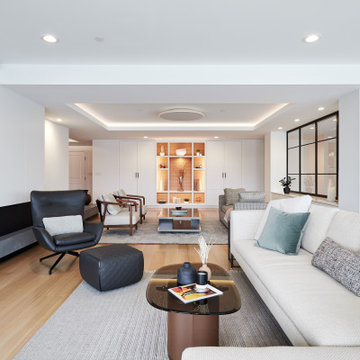
photography: Viktor Ramos
Mid-sized trendy light wood floor and tray ceiling living room photo in Cincinnati with white walls, a ribbon fireplace, a stone fireplace and a wall-mounted tv
Mid-sized trendy light wood floor and tray ceiling living room photo in Cincinnati with white walls, a ribbon fireplace, a stone fireplace and a wall-mounted tv
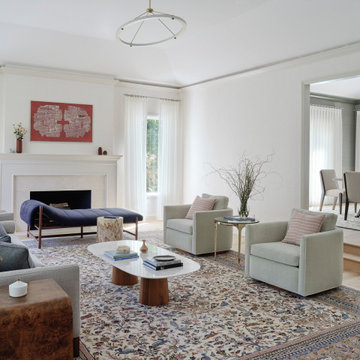
Living room - large modern formal and enclosed light wood floor, tray ceiling and wallpaper living room idea in San Francisco with beige walls, a standard fireplace and a stone fireplace
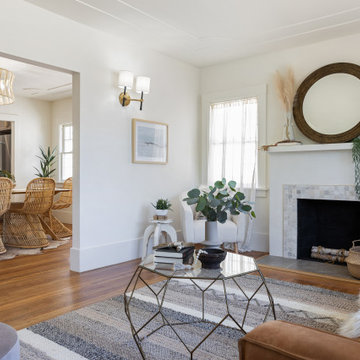
Example of a mid-sized transitional formal and enclosed light wood floor, beige floor and tray ceiling living room design in San Francisco with white walls, a standard fireplace and a tile fireplace
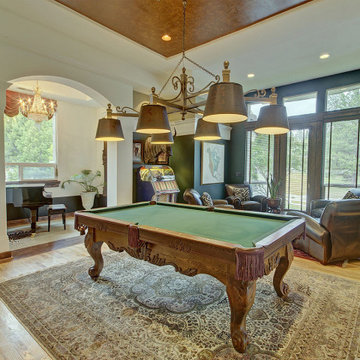
Antiques, hand carved pool table, leather furniture, luxurious fabrics, and wool rugs create an elegant but comfortable space in which to play pool and socialize. Interior design by Tanya Pilling, owner of Authentic Homes.
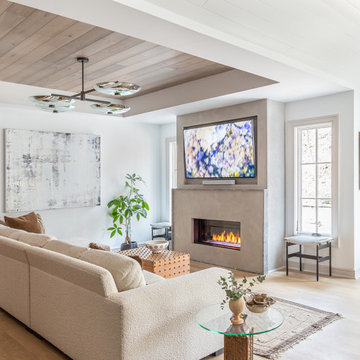
Transitional light wood floor, beige floor and tray ceiling family room photo in New York with white walls, a standard fireplace, a concrete fireplace and a media wall
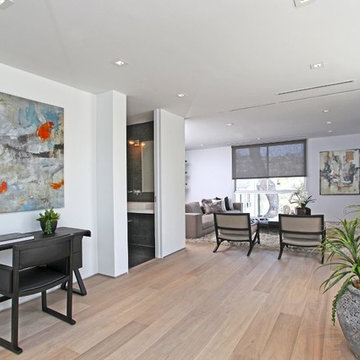
Grandview Drive Hollywood Hills modern home open plan living room & hallway
Inspiration for a huge contemporary open concept light wood floor, beige floor and tray ceiling family room remodel in Los Angeles with white walls and a wall-mounted tv
Inspiration for a huge contemporary open concept light wood floor, beige floor and tray ceiling family room remodel in Los Angeles with white walls and a wall-mounted tv
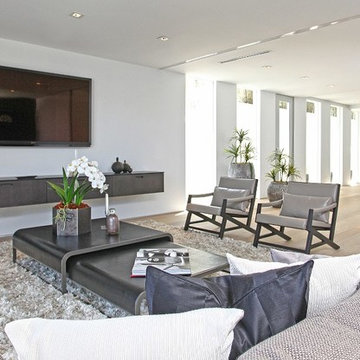
Grandview Drive Hollywood Hills modern home living room & ribbon window detail
Living room - huge modern formal and open concept light wood floor, beige floor and tray ceiling living room idea in Los Angeles with white walls and a wall-mounted tv
Living room - huge modern formal and open concept light wood floor, beige floor and tray ceiling living room idea in Los Angeles with white walls and a wall-mounted tv
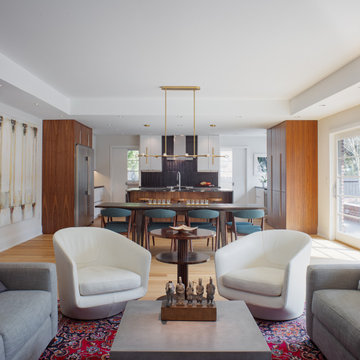
Created from a jumble of bedrooms and cramped ancillary spaces, this now fifty-foot open concept kitchen, dining, and family room is the epitome of modern living. The raised ceilings in the dining and family rooms clearly define the spaces, while customized sliding glass doors and windows provide natural light and direct access to a large side yard. | Photography by Atlantic Archives
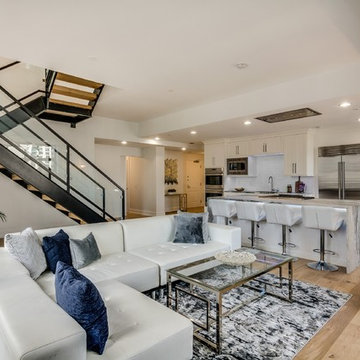
Living area with custom wide plank flooring, white walls, and access to kitchen and staircase.
Large minimalist open concept light wood floor, beige floor and tray ceiling living room photo in Chicago with white walls
Large minimalist open concept light wood floor, beige floor and tray ceiling living room photo in Chicago with white walls
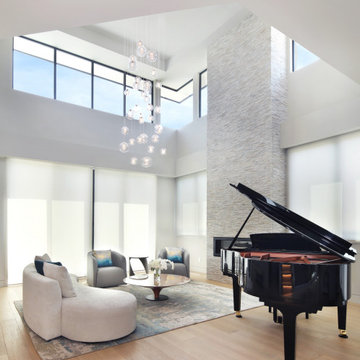
Living room - large modern open concept light wood floor, beige floor and tray ceiling living room idea in Los Angeles with gray walls and a music area
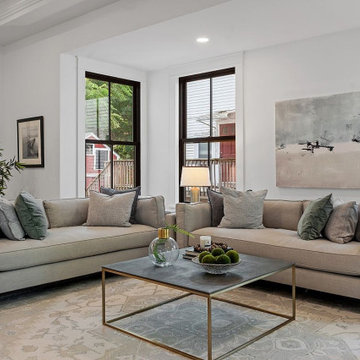
Example of a large cottage open concept light wood floor, beige floor, tray ceiling and shiplap wall living room design in Boston with white walls, a standard fireplace, a wood fireplace surround and a wall-mounted tv

The back of this 1920s brick and siding Cape Cod gets a compact addition to create a new Family room, open Kitchen, Covered Entry, and Master Bedroom Suite above. European-styling of the interior was a consideration throughout the design process, as well as with the materials and finishes. The project includes all cabinetry, built-ins, shelving and trim work (even down to the towel bars!) custom made on site by the home owner.
Photography by Kmiecik Imagery
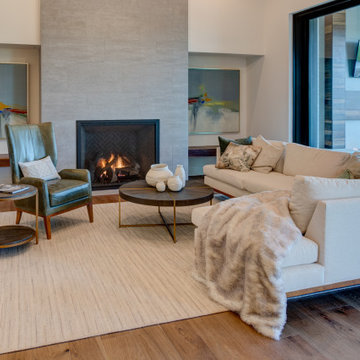
Inspiration for a large contemporary formal and open concept light wood floor, brown floor and tray ceiling living room remodel in Indianapolis with white walls, a standard fireplace, a brick fireplace and a concealed tv
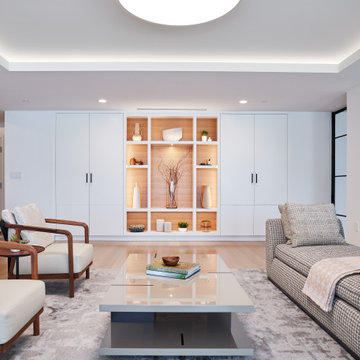
photography: Viktor Ramos
Inspiration for a mid-sized contemporary light wood floor and tray ceiling living room remodel in Cincinnati with white walls
Inspiration for a mid-sized contemporary light wood floor and tray ceiling living room remodel in Cincinnati with white walls
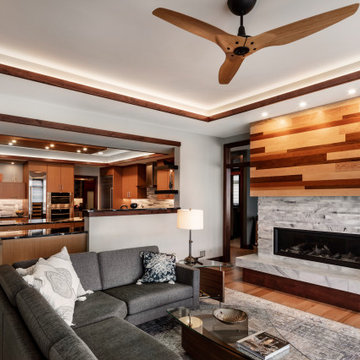
Inspiration for a contemporary open concept light wood floor and tray ceiling living room remodel in Other with white walls, a standard fireplace, a wood fireplace surround and a tv stand
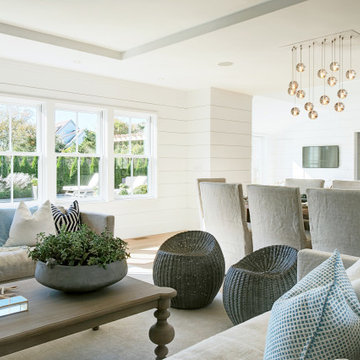
View from Living Room, to Dining to Kitchen.
Family room - large country open concept light wood floor, tray ceiling and shiplap wall family room idea in Boston
Family room - large country open concept light wood floor, tray ceiling and shiplap wall family room idea in Boston
Living Space Ideas
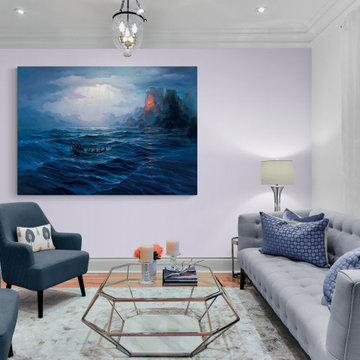
"North Swell Rising" on canvas by Master of Fine Art, John Pitre.
Example of a large transitional light wood floor, brown floor and tray ceiling living room design in Hawaii with purple walls and no fireplace
Example of a large transitional light wood floor, brown floor and tray ceiling living room design in Hawaii with purple walls and no fireplace
3









