Living Space Ideas
Refine by:
Budget
Sort by:Popular Today
1 - 20 of 1,321 photos
Item 1 of 3

Concrete look fireplace on drywall. Used authentic lime based Italian plaster.
Inspiration for a mid-sized contemporary enclosed light wood floor, brown floor and tray ceiling family room remodel in Portland with beige walls, a standard fireplace, a concrete fireplace and a tv stand
Inspiration for a mid-sized contemporary enclosed light wood floor, brown floor and tray ceiling family room remodel in Portland with beige walls, a standard fireplace, a concrete fireplace and a tv stand

Example of a trendy light wood floor, beige floor, tray ceiling and wood wall living room design in Kansas City with beige walls, a standard fireplace and a wall-mounted tv

Back Bay living room with custom ventless fireplace and double Juliet balconies. Fireplace with custom dark stone surround and custom wood mantle with decorative trim. White tray ceiling with crown molding. White walls and light hardwood floors.
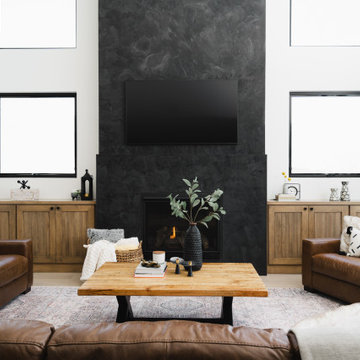
Living room
Large transitional open concept light wood floor and tray ceiling living room photo in Cedar Rapids with white walls, a standard fireplace, a plaster fireplace and a wall-mounted tv
Large transitional open concept light wood floor and tray ceiling living room photo in Cedar Rapids with white walls, a standard fireplace, a plaster fireplace and a wall-mounted tv
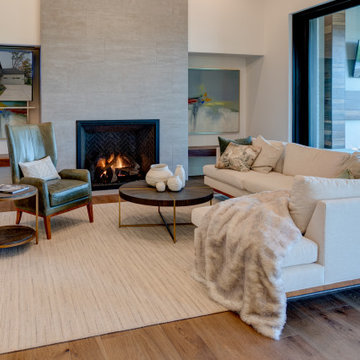
Living room - large contemporary formal and open concept light wood floor, brown floor and tray ceiling living room idea in Indianapolis with white walls, a standard fireplace, a brick fireplace and a concealed tv

Inspiration for a transitional light wood floor, tray ceiling, brick wall and beige floor family room remodel in New York with white walls, a media wall, a standard fireplace and a concrete fireplace
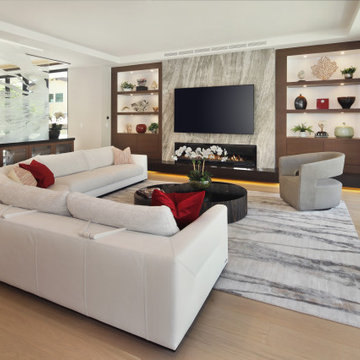
Inspiration for a large contemporary open concept light wood floor, beige floor and tray ceiling living room remodel in Los Angeles with gray walls, a tile fireplace and a wall-mounted tv

Family Room
Living room - large transitional open concept light wood floor, brown floor and tray ceiling living room idea in Chicago with a bar, gray walls, a wall-mounted tv and a ribbon fireplace
Living room - large transitional open concept light wood floor, brown floor and tray ceiling living room idea in Chicago with a bar, gray walls, a wall-mounted tv and a ribbon fireplace
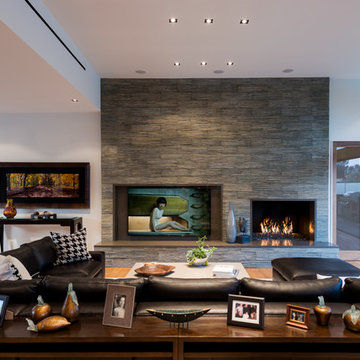
Wallace Ridge Beverly Hills luxury home living room stacked stone fireplace. William MacCollum.
Inspiration for a huge contemporary formal and open concept light wood floor, beige floor and tray ceiling living room remodel in Los Angeles with white walls, a standard fireplace, a stacked stone fireplace and a concealed tv
Inspiration for a huge contemporary formal and open concept light wood floor, beige floor and tray ceiling living room remodel in Los Angeles with white walls, a standard fireplace, a stacked stone fireplace and a concealed tv
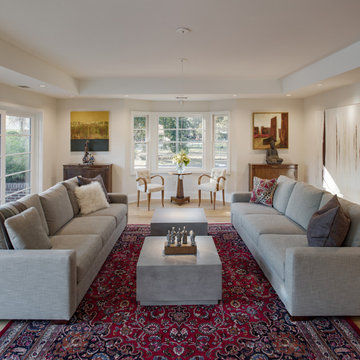
Your home is a place for family and friends to spend time together. This large family room sits adjacent to the dining room and kitchen and has direct access to the landscaped south yard. We removed the original interior partition walls, raised the ceiling, and opened the home to the exterior. Now there is a continuous flow through the house with plenty of room for everyone. | Photography by Atlantic Archives

Living room - large transitional open concept light wood floor, beige floor and tray ceiling living room idea in Los Angeles with gray walls and a wall-mounted tv
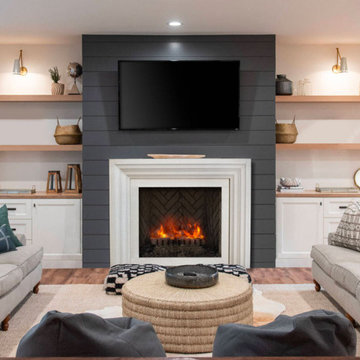
The Ellie DIY Fireplace Mantel
Ellie often described as “bright shining one”, spreads her light in any room she exists. With her sculptured lines and curves, Ellie provides a warm atmosphere for all joyous occasions.
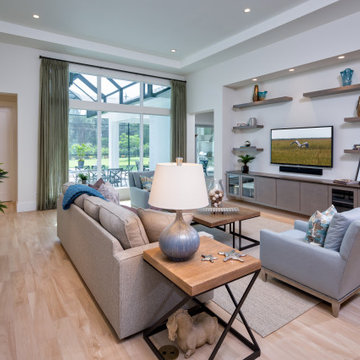
This project was built by 41 West of Naples, FL, a Certified Luxury Builder. To learn more about 41 West, visit www.41West.com.
Certified Luxury Builders is a network of leading custom home builders and luxury home and condo remodelers who create 5-Star experiences for luxury home and condo owners from New York to Los Angeles and Boston to Naples.
As a Certified Luxury Builder, we are proud to feature photos of projects from our members around the country to inspire you with design ideas. Please feel free to contact the Certified Luxury Builder featured with any questions or inquiries you may have about their projects.
Visit www.CLBNetwork.com for more information.
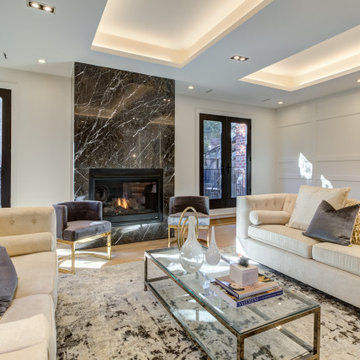
Example of a large transitional formal and enclosed light wood floor, brown floor, tray ceiling and wood wall living room design in Houston with white walls, a standard fireplace and a stone fireplace
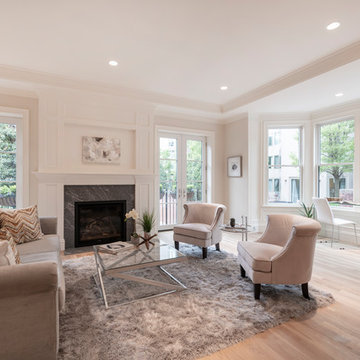
Back Bay Remodel: White living room with double Juliet balconies, French doors, custom architectural trim, marble fireplace surround, hardwood floors
Living room - transitional open concept light wood floor and tray ceiling living room idea in Boston with white walls, a standard fireplace and a stone fireplace
Living room - transitional open concept light wood floor and tray ceiling living room idea in Boston with white walls, a standard fireplace and a stone fireplace

This new house is located in a quiet residential neighborhood developed in the 1920’s, that is in transition, with new larger homes replacing the original modest-sized homes. The house is designed to be harmonious with its traditional neighbors, with divided lite windows, and hip roofs. The roofline of the shingled house steps down with the sloping property, keeping the house in scale with the neighborhood. The interior of the great room is oriented around a massive double-sided chimney, and opens to the south to an outdoor stone terrace and garden. Photo by: Nat Rea Photography
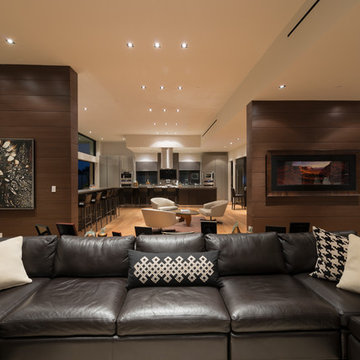
Wallace Ridge Beverly Hills modern home living room with wall panel room dividers. William MacCollum.
Example of a huge trendy loft-style light wood floor, beige floor and tray ceiling living room design in Los Angeles with a bar and white walls
Example of a huge trendy loft-style light wood floor, beige floor and tray ceiling living room design in Los Angeles with a bar and white walls
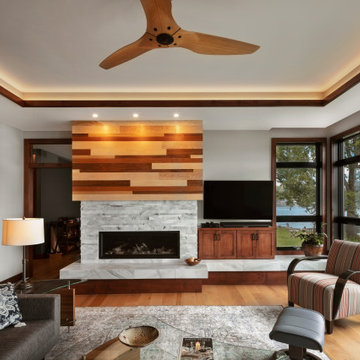
Inspiration for a contemporary open concept light wood floor and tray ceiling living room remodel with a standard fireplace, a tile fireplace and a tv stand
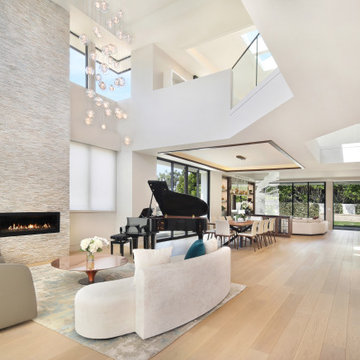
Huge minimalist open concept beige floor, light wood floor and tray ceiling living room photo in Los Angeles with a stone fireplace and gray walls
Living Space Ideas
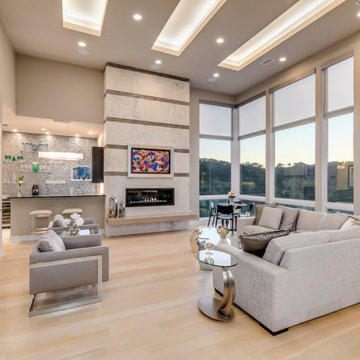
Living room - contemporary open concept light wood floor, beige floor and tray ceiling living room idea in Austin with gray walls and a ribbon fireplace
1









