Living Space with a Bar Ideas
Refine by:
Budget
Sort by:Popular Today
101 - 120 of 5,257 photos
Item 1 of 3
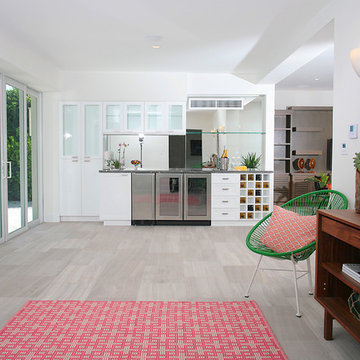
Miami Beach residence renovation and addition in the Transitional style. Updated all bedrooms and reworked Master suit and bathroom. Added in-law suite with connection to the main house. Waterfront property with great views and interesting front entry courtyard.
This images features the living room built in bar.
Photos by Andrejko Stephan

comfortable, welcoming, friends, fireplaces,
open Kitchen to Family room, remodeling,
Bucks, hearth, charm
Inspiration for a small timeless open concept medium tone wood floor family room remodel in Philadelphia with a bar and blue walls
Inspiration for a small timeless open concept medium tone wood floor family room remodel in Philadelphia with a bar and blue walls
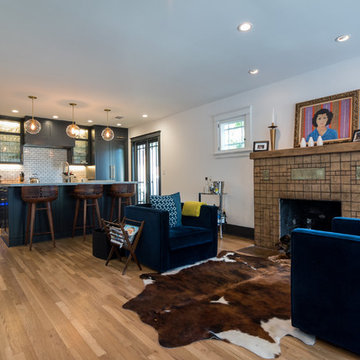
Custom home by Landmark Building inc.
Family room - mid-sized craftsman open concept light wood floor and brown floor family room idea in Los Angeles with a bar, white walls, a standard fireplace, a tile fireplace and no tv
Family room - mid-sized craftsman open concept light wood floor and brown floor family room idea in Los Angeles with a bar, white walls, a standard fireplace, a tile fireplace and no tv
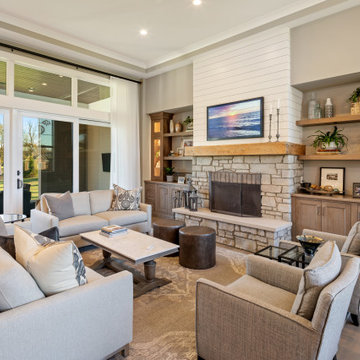
Modern farmhouse describes this open concept, light and airy ranch home with modern and rustic touches. Precisely positioned on a large lot the owners enjoy gorgeous sunrises from the back left corner of the property with no direct sunlight entering the 14’x7’ window in the front of the home. After living in a dark home for many years, large windows were definitely on their wish list. Three generous sliding glass doors encompass the kitchen, living and great room overlooking the adjacent horse farm and backyard pond. A rustic hickory mantle from an old Ohio barn graces the fireplace with grey stone and a limestone hearth. Rustic brick with scraped mortar adds an unpolished feel to a beautiful built-in buffet.
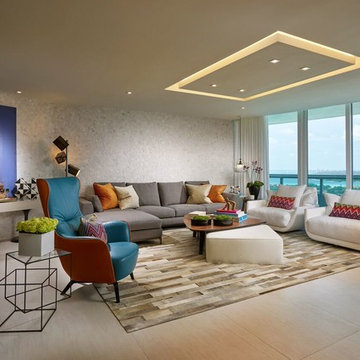
Barry Grossman
Example of a mid-sized trendy open concept porcelain tile living room design in Miami with a bar, gray walls, no fireplace and a media wall
Example of a mid-sized trendy open concept porcelain tile living room design in Miami with a bar, gray walls, no fireplace and a media wall
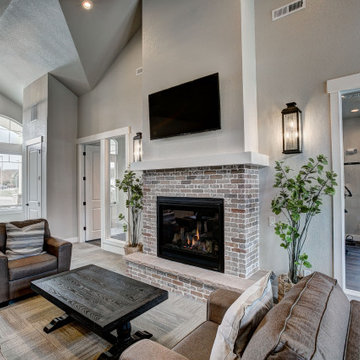
Inspiration for a mid-sized eclectic open concept dark wood floor and brown floor family room remodel in Denver with a bar, gray walls, a standard fireplace, a tile fireplace and a media wall
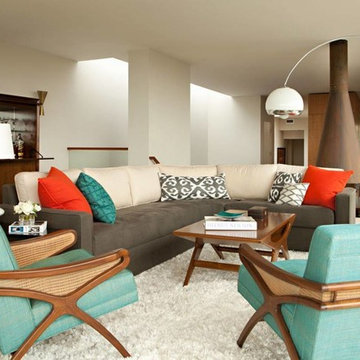
Mid-sized trendy open concept carpeted family room photo in DC Metro with a bar, white walls, a hanging fireplace, a metal fireplace and no tv

Wood Panels and pocket Doors divide living from kitchen
Mid-sized trendy open concept porcelain tile and wall paneling living room photo in Miami with a bar and white walls
Mid-sized trendy open concept porcelain tile and wall paneling living room photo in Miami with a bar and white walls
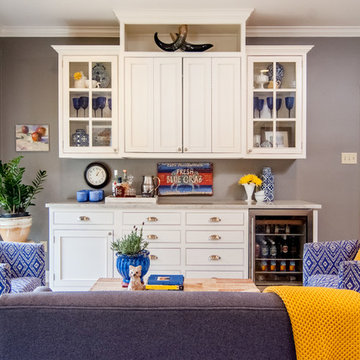
Family room - mid-sized transitional open concept porcelain tile and gray floor family room idea in New Orleans with gray walls, no fireplace, a bar and a media wall

Gary Hall
Mid-sized mountain style enclosed slate floor and gray floor family room photo in Burlington with a bar, white walls, a standard fireplace, a stone fireplace and no tv
Mid-sized mountain style enclosed slate floor and gray floor family room photo in Burlington with a bar, white walls, a standard fireplace, a stone fireplace and no tv
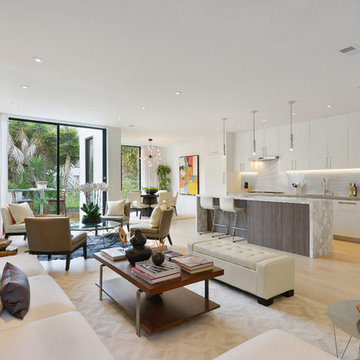
Large trendy open concept light wood floor living room photo in San Francisco with a bar, a ribbon fireplace and a stone fireplace
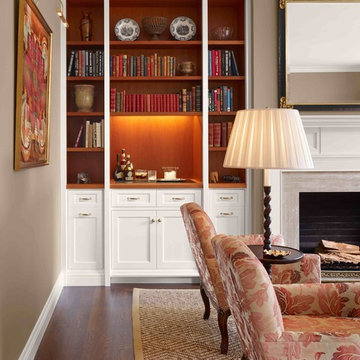
Living room - mid-sized traditional enclosed medium tone wood floor living room idea in San Francisco with a bar, brown walls, a standard fireplace, a stone fireplace and no tv
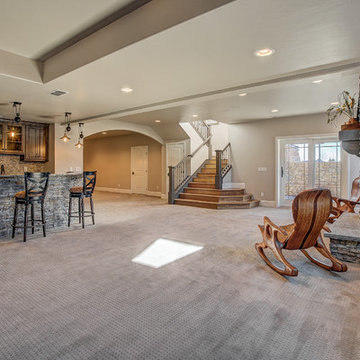
Large transitional open concept carpeted family room photo in Denver with a bar, beige walls, a standard fireplace and a stone fireplace

Practically every aspect of this home was worked on by the time we completed remodeling this Geneva lakefront property. We added an addition on top of the house in order to make space for a lofted bunk room and bathroom with tiled shower, which allowed additional accommodations for visiting guests. This house also boasts five beautiful bedrooms including the redesigned master bedroom on the second level.
The main floor has an open concept floor plan that allows our clients and their guests to see the lake from the moment they walk in the door. It is comprised of a large gourmet kitchen, living room, and home bar area, which share white and gray color tones that provide added brightness to the space. The level is finished with laminated vinyl plank flooring to add a classic feel with modern technology.
When looking at the exterior of the house, the results are evident at a single glance. We changed the siding from yellow to gray, which gave the home a modern, classy feel. The deck was also redone with composite wood decking and cable railings. This completed the classic lake feel our clients were hoping for. When the project was completed, we were thrilled with the results!
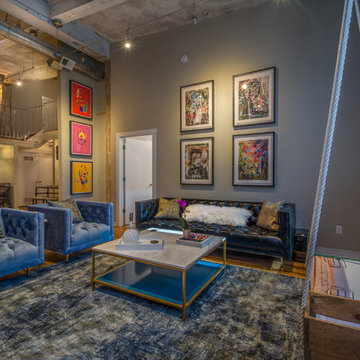
Gerard Garcia
Example of a large urban loft-style medium tone wood floor and brown floor living room design in New York with a bar, gray walls, no fireplace and a tv stand
Example of a large urban loft-style medium tone wood floor and brown floor living room design in New York with a bar, gray walls, no fireplace and a tv stand
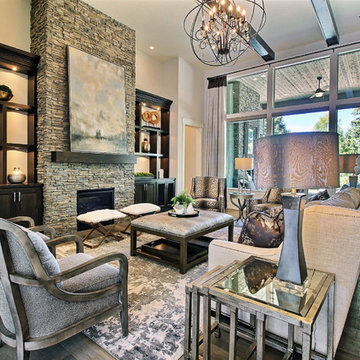
Paint by Sherwin Williams
Body Color - Agreeable Gray - SW 7029
Trim Color - Dover White - SW 6385
Media Room Wall Color - Accessible Beige - SW 7036
Interior Stone by Eldorado Stone
Stone Product Stacked Stone in Nantucket
Gas Fireplace by Heat & Glo
Flooring & Tile by Macadam Floor & Design
Hardwood by Kentwood Floors
Hardwood Product Originals Series - Milltown in Brushed Oak Calico
Kitchen Backsplash by Surface Art
Tile Product - Translucent Linen Glass Mosaic in Sand
Sinks by Decolav
Slab Countertops by Wall to Wall Stone Corp
Quartz Product True North Tropical White
Windows by Milgard Windows & Doors
Window Product Style Line® Series
Window Supplier Troyco - Window & Door
Window Treatments by Budget Blinds
Lighting by Destination Lighting
Fixtures by Crystorama Lighting
Interior Design by Creative Interiors & Design
Custom Cabinetry & Storage by Northwood Cabinets
Customized & Built by Cascade West Development
Photography by ExposioHDR Portland
Original Plans by Alan Mascord Design Associates
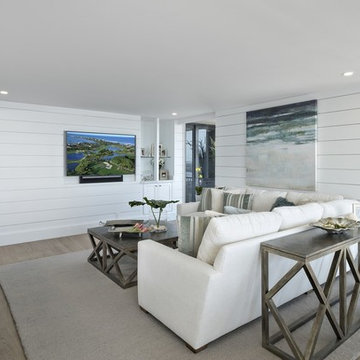
Living room - mid-sized coastal open concept porcelain tile and beige floor living room idea in Miami with a bar and white walls
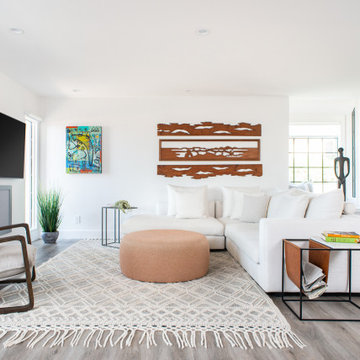
A minimalist modern beach house remodel that exudes understated sophisticated elegance while offering breathtaking ocean views.
Inspiration for a large modern open concept vinyl floor and gray floor living room remodel in San Diego with a bar, white walls, no fireplace and a wall-mounted tv
Inspiration for a large modern open concept vinyl floor and gray floor living room remodel in San Diego with a bar, white walls, no fireplace and a wall-mounted tv
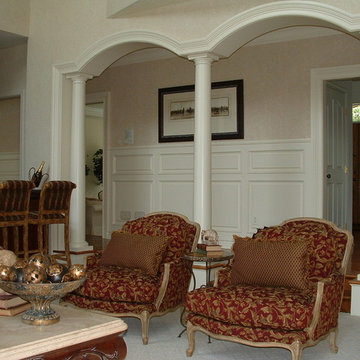
Roberta Miller and Bill Beitcher
Mid-sized elegant enclosed carpeted family room photo in Philadelphia with a bar, white walls, a standard fireplace and a tile fireplace
Mid-sized elegant enclosed carpeted family room photo in Philadelphia with a bar, white walls, a standard fireplace and a tile fireplace
Living Space with a Bar Ideas
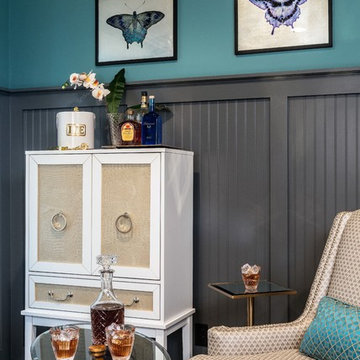
This old-fashioned music room was updated with tall board and batten wainscoting painted in a charcoal gray hue to sit in contrast to the white piano. The gray transitional wing-back chairs, plantation shutters and bar cabinet create a fantastic lounge for enjoying music, conversation and cocktails.
6









