Living Space with a Bar Ideas
Refine by:
Budget
Sort by:Popular Today
1 - 20 of 5,252 photos
Item 1 of 3

Photo by Christopher Lee Foto
Large tuscan open concept dark wood floor and brown floor living room photo in Los Angeles with a bar, white walls and a standard fireplace
Large tuscan open concept dark wood floor and brown floor living room photo in Los Angeles with a bar, white walls and a standard fireplace
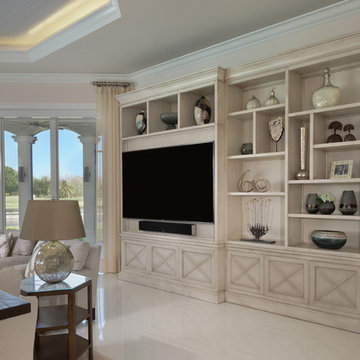
Design by Mylene Robert & Sherri DuPont
Photography by Lori Hamilton
Family room - large mediterranean open concept white floor and ceramic tile family room idea in Miami with a bar, white walls and a wall-mounted tv
Family room - large mediterranean open concept white floor and ceramic tile family room idea in Miami with a bar, white walls and a wall-mounted tv

Inspiration for a small coastal open concept light wood floor family room remodel in New York with white walls, a wall-mounted tv, a bar, a standard fireplace and a brick fireplace

Vance Fox
Inspiration for a large rustic open concept dark wood floor family room remodel in Sacramento with a bar, brown walls, a standard fireplace, a stone fireplace and a wall-mounted tv
Inspiration for a large rustic open concept dark wood floor family room remodel in Sacramento with a bar, brown walls, a standard fireplace, a stone fireplace and a wall-mounted tv

We kept the original floors and cleaned them up, replaced the built-in and exposed beams. Custom sectional for maximum seating and one of a kind pillows.

The guesthouse of our Green Mountain Getaway follows the same recipe as the main house. With its soaring roof lines and large windows, it feels equally as integrated into the surrounding landscape.
Photo by: Nat Rea Photography

Photo: Lisa Petrole
Living room - large modern open concept porcelain tile living room idea in San Francisco with a bar, white walls, a ribbon fireplace and a concrete fireplace
Living room - large modern open concept porcelain tile living room idea in San Francisco with a bar, white walls, a ribbon fireplace and a concrete fireplace

Mid-sized transitional carpeted, gray floor and wood wall family room photo in Denver with a bar and gray walls

Interior Designer Scottsdale, AZ - Southwest Contemporary
Example of a large trendy open concept dark wood floor living room design in Phoenix with gray walls, a wall-mounted tv and a bar
Example of a large trendy open concept dark wood floor living room design in Phoenix with gray walls, a wall-mounted tv and a bar
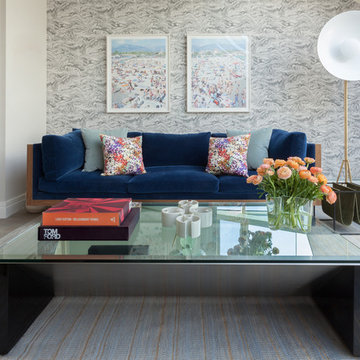
Notable decor elements include: Schumacher Romeo in cararra wallpaper, Mark Nelson Design custom mohair and jute rug, vintage coffee table in lacquered wood with glass from Compasso, Parabola floor lamp from L’Arcobaleno, custom sofa by Manzanares upholstered in Stark Neva blue velvet fabric, Stark Lobos summer bouquet and Creation Baumann Vida pillows and Espasso Domino magazine rack.
Photos: Francesco Bertocci

Philip Wegener Photography
Example of a mid-sized transitional enclosed carpeted living room design in Denver with a bar, gray walls, a corner fireplace, a tile fireplace and a wall-mounted tv
Example of a mid-sized transitional enclosed carpeted living room design in Denver with a bar, gray walls, a corner fireplace, a tile fireplace and a wall-mounted tv
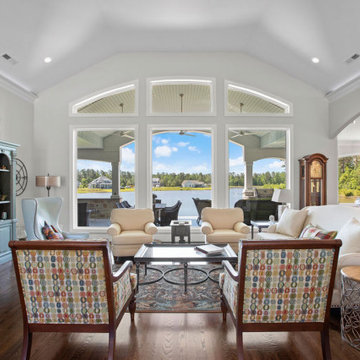
Vaulted ceilings with wood in laid floors
Living room - large coastal open concept dark wood floor and brown floor living room idea in Raleigh with a bar, white walls, a standard fireplace, a stacked stone fireplace and a wall-mounted tv
Living room - large coastal open concept dark wood floor and brown floor living room idea in Raleigh with a bar, white walls, a standard fireplace, a stacked stone fireplace and a wall-mounted tv

Gerard Garcia
Example of a large urban loft-style medium tone wood floor and brown floor living room design in New York with a bar, gray walls, no fireplace and a tv stand
Example of a large urban loft-style medium tone wood floor and brown floor living room design in New York with a bar, gray walls, no fireplace and a tv stand
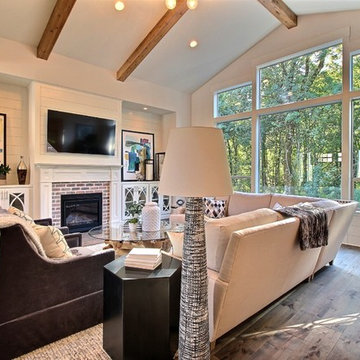
Paint by Sherwin Williams
Body Color - City Loft - SW 7631
Trim Color - Custom Color - SW 8975/3535
Master Suite & Guest Bath - Site White - SW 7070
Girls' Rooms & Bath - White Beet - SW 6287
Exposed Beams & Banister Stain - Banister Beige - SW 3128-B
Gas Fireplace by Heat & Glo
Flooring & Tile by Macadam Floor & Design
Hardwood by Kentwood Floors
Hardwood Product Originals Series - Plateau in Brushed Hard Maple
Kitchen Backsplash by Tierra Sol
Tile Product - Tencer Tiempo in Glossy Shadow
Kitchen Backsplash Accent by Walker Zanger
Tile Product - Duquesa Tile in Jasmine
Sinks by Decolav
Slab Countertops by Wall to Wall Stone Corp
Kitchen Quartz Product True North Calcutta
Master Suite Quartz Product True North Venato Extra
Girls' Bath Quartz Product True North Pebble Beach
All Other Quartz Product True North Light Silt
Windows by Milgard Windows & Doors
Window Product Style Line® Series
Window Supplier Troyco - Window & Door
Window Treatments by Budget Blinds
Lighting by Destination Lighting
Fixtures by Crystorama Lighting
Interior Design by Tiffany Home Design
Custom Cabinetry & Storage by Northwood Cabinets
Customized & Built by Cascade West Development
Photography by ExposioHDR Portland
Original Plans by Alan Mascord Design Associates
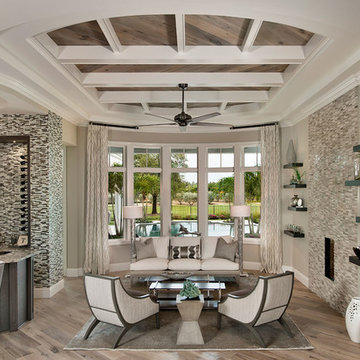
Mid-sized transitional open concept light wood floor family room photo in Chicago with a bar, gray walls, a standard fireplace, a tile fireplace and no tv
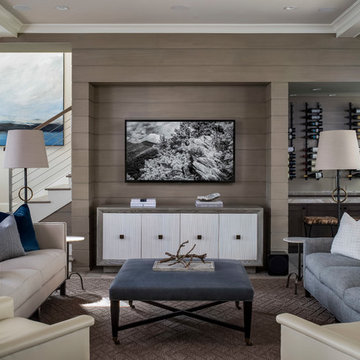
In the home's main living area, nickel-joint wood walls impart a cottage feel, though we modernize with cable railing on the stairs, an uber-long curved window seat along the white sofa's wall, a thick marble waterfall bar in a unique cocktail station and a glass-walled dining room with a custom concrete table.
Andy Frame Photography
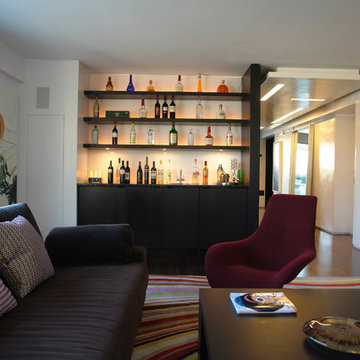
This urban living space is bright and airy, featuring a custom back lit home bar, a wall mounted T.V relaxing warm tones and casual furniture that make you want to stay home and escape hectic city living.
Photo by: Andre Garn
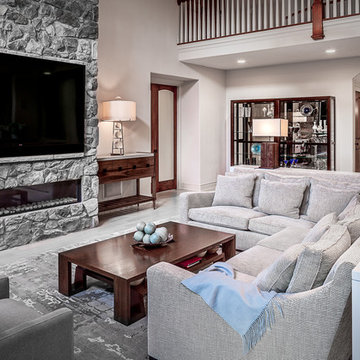
The challenge with this project was to transform a very traditional house into something more modern and suited to the lifestyle of a young couple just starting a new family. We achieved this by lightening the overall color palette with soft grays and neutrals. Then we replaced the traditional dark colored wood and tile flooring with lighter wide plank hardwood and stone floors. Next we redesigned the kitchen into a more workable open plan and used top of the line professional level appliances and light pigmented oil stained oak cabinetry. Finally we painted the heavily carved stained wood moldings and library and den cabinetry with a fresh coat of soft pale light reflecting gloss paint.
Photographer: James Koch
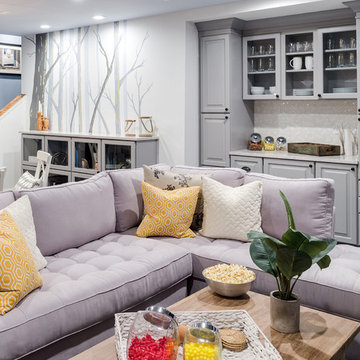
Example of a mid-sized transitional enclosed light wood floor and beige floor living room design in Other with a bar, gray walls, no fireplace and no tv
Living Space with a Bar Ideas

Interior Designer: Allard & Roberts Interior Design, Inc.
Builder: Glennwood Custom Builders
Architect: Con Dameron
Photographer: Kevin Meechan
Doors: Sun Mountain
Cabinetry: Advance Custom Cabinetry
Countertops & Fireplaces: Mountain Marble & Granite
Window Treatments: Blinds & Designs, Fletcher NC
1









