Living Space with a Brick Fireplace Ideas
Refine by:
Budget
Sort by:Popular Today
1 - 20 of 1,626 photos
Item 1 of 3
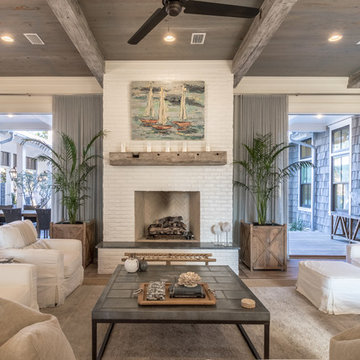
Photography by Jason Ellis with 8 Fifty Productions, Santa Rosa Beach, FL 32459, 850-499-5752; Architecture: Principal designers, Thurber & Voigt, LLC, Santa Rosa Beach, FL 32459; 850-534-0338; Builder: Jason Romair and Bob Beaver, Romair Homes, Santa Rosa Beach, FL 32459; 850-231-0840, romairhomes.com. Landscape designer: Chad Horton, Horton Land Works, Destin, FL; 850-699-1297, hortonlw.com; Interior designer: Georgia Carlee, GCI Design, Santa Rosa Beach, FL 32459; 850-217-8155, gcarlee.com;
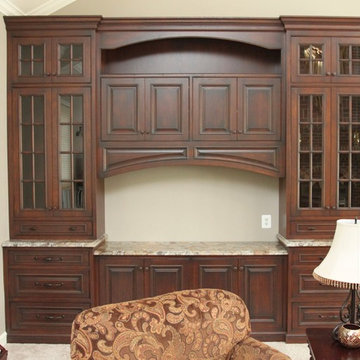
Large elegant carpeted family room photo in Other with gray walls, a standard fireplace, a brick fireplace and a wall-mounted tv

2021 PA Parade of Homes BEST CRAFTSMANSHIP, BEST BATHROOM, BEST KITCHEN IN $1,000,000+ SINGLE FAMILY HOME
Roland Builder is Central PA's Premier Custom Home Builders since 1976
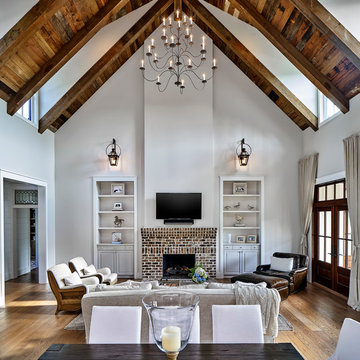
Lisa Carroll
Large country open concept light wood floor and brown floor living room photo in Atlanta with gray walls, a standard fireplace, a brick fireplace and a wall-mounted tv
Large country open concept light wood floor and brown floor living room photo in Atlanta with gray walls, a standard fireplace, a brick fireplace and a wall-mounted tv
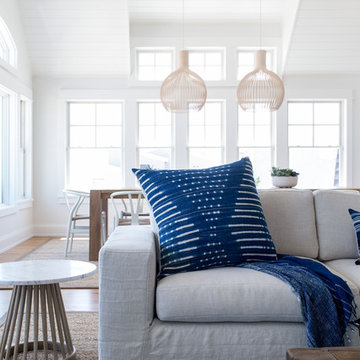
Interior Design, Custom Furniture Design, & Art Curation by Chango & Co.
Photography by Raquel Langworthy
Shop the Beach Haven Waterfront accessories at the Chango Shop!
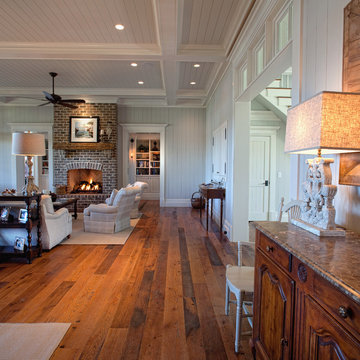
Inspiration for a large timeless formal and open concept medium tone wood floor living room remodel in Charleston with gray walls, a standard fireplace, a brick fireplace and no tv
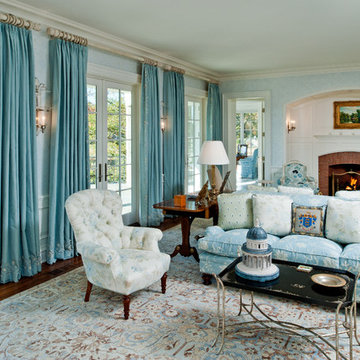
Example of a large classic formal and open concept medium tone wood floor living room design in New York with beige walls, a standard fireplace, a brick fireplace and no tv
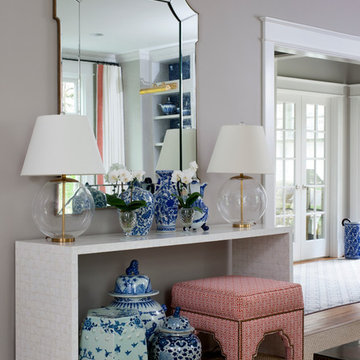
Stacey Zarin Goldberg
Example of a large eclectic open concept light wood floor living room library design in DC Metro with white walls, a standard fireplace, a brick fireplace and no tv
Example of a large eclectic open concept light wood floor living room library design in DC Metro with white walls, a standard fireplace, a brick fireplace and no tv
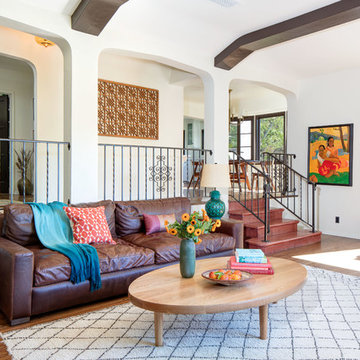
The living room is now open to the kitchen and new library. The wood floors, stair tile, and railing are original to the 1936 home. The oak coffee table is custom made.
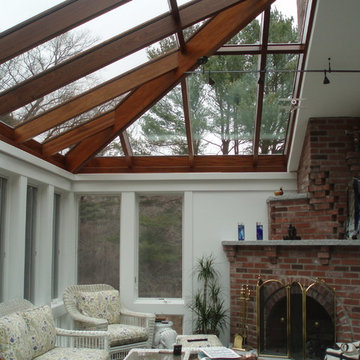
This contemporary conservatory located in Hamilton, Massachusetts features our solid Sapele mahogany custom glass roof system and Andersen 400 series casement windows and doors.
Our client desired a space that would offer an outdoor feeling alongside unique and luxurious additions such as a corner fireplace and custom accent lighting. The combination of the full glass wall façade and hip roof design provides tremendous light levels during the day, while the fully functional fireplace and warm lighting creates an amazing atmosphere at night. This pairing is truly the best of both worlds and is exactly what our client had envisioned.
Acting as the full service design/build firm, Sunspace Design, Inc. poured the full basement foundation for utilities and added storage. Our experienced craftsmen added an exterior deck for outdoor dining and direct access to the backyard. The new space has eleven operable windows as well as air conditioning and heat to provide year-round comfort. A new set of French doors provides an elegant transition from the existing house while also conveying light to the adjacent rooms. Sunspace Design, Inc. worked closely with the client and Siemasko + Verbridge Architecture in Beverly, Massachusetts to develop, manage and build every aspect of this beautiful project. As a result, the client can now enjoy a warm fire while watching the winter snow fall outside.
The architectural elements of the conservatory are bolstered by our use of high performance glass with excellent light transmittance, solar control, and insulating values. Sunspace Design, Inc. has unlimited design capabilities and uses all in-house craftsmen to manufacture and build its conservatories, orangeries, and sunrooms as well as its custom skylights and roof lanterns. Using solid conventional wall framing along with the best windows and doors from top manufacturers, we can easily blend these spaces with the design elements of each individual home.
For architects and designers we offer an excellent service that enables the architect to develop the concept while we provide the technical drawings to transform the idea to reality. For builders, we can provide the glass portion of a project while they perform all of the traditional construction, just as they would on any project. As craftsmen and builders ourselves, we work with these groups to create seamless transition between their work and ours.
For more information on our company, please visit our website at www.sunspacedesign.com and follow us on facebook at www.facebook.com/sunspacedesigninc
Photography: Brian O'Connor

This walnut screen wall seperates the guest wing from the public areas of the house. Adds a lot of personality without being distracting or busy.
Example of a huge mid-century modern open concept medium tone wood floor, vaulted ceiling and wood wall living room design in Portland with white walls, a standard fireplace, a brick fireplace and a wall-mounted tv
Example of a huge mid-century modern open concept medium tone wood floor, vaulted ceiling and wood wall living room design in Portland with white walls, a standard fireplace, a brick fireplace and a wall-mounted tv
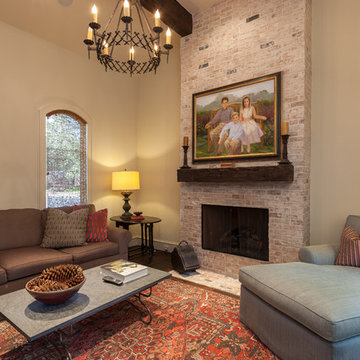
Connie Anderson
Example of a huge classic enclosed dark wood floor and brown floor family room design in Houston with white walls, a standard fireplace, a brick fireplace and no tv
Example of a huge classic enclosed dark wood floor and brown floor family room design in Houston with white walls, a standard fireplace, a brick fireplace and no tv
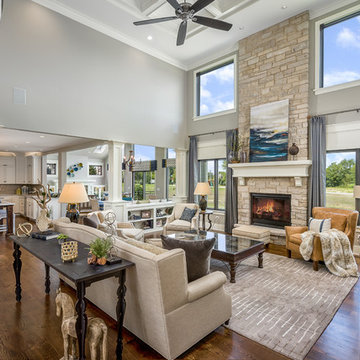
Check out this large and welcoming family room with a curved overhang on the second floor. Tall ceilings and two-story custom fireplace with surround sound built in. Visit our website at www.overstreetbuilders.com

The project continued into the Great Room and was an exercise in creating congruent yet unique spaces with their own specific functions for the family. Cozy yet carefully curated.
Refinishing of the floors and beams continued into the Great Room. To add more light, a new window was added and all existing wood window casings and sills were painted white.
Additionally the fireplace received a lime wash treatment and a new reclaimed beam mantle.
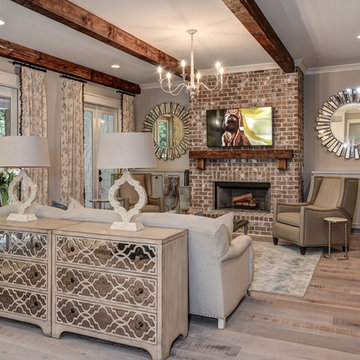
Inspiration for a large timeless open concept light wood floor living room remodel in Atlanta with gray walls, a standard fireplace, a brick fireplace and a wall-mounted tv
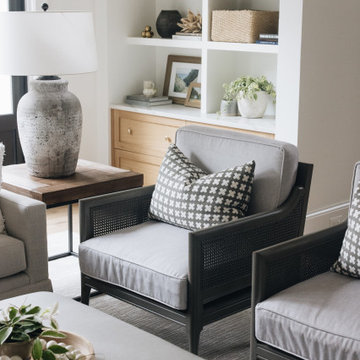
Example of a large transitional open concept exposed beam and brown floor family room design in Chicago with white walls, a standard fireplace, a brick fireplace and a wall-mounted tv
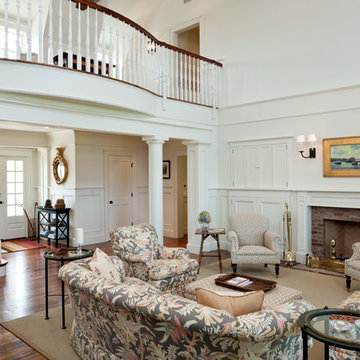
The balcony and vaulted ceilings in this coastal home offer a large open floor plan that makes for a fabulous living space. Greg Premru Photography
Huge beach style open concept medium tone wood floor family room photo in Boston with white walls, a standard fireplace and a brick fireplace
Huge beach style open concept medium tone wood floor family room photo in Boston with white walls, a standard fireplace and a brick fireplace
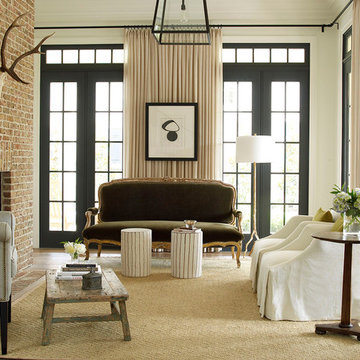
Large transitional formal and open concept light wood floor and beige floor living room photo in Houston with white walls, a standard fireplace, a brick fireplace and no tv
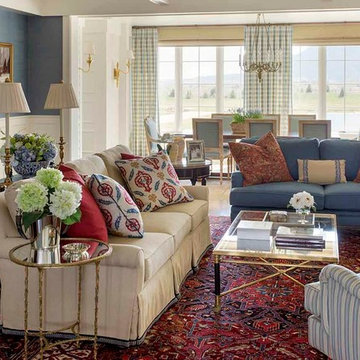
A casual living room which opens to the more casual dining porch in the background. This home was designed to feel like an old estate that had been added onto throughout the years. The dining porch, which is fully enclosed was designed to look like a once open porch area. Eric Roth Photography
Living Space with a Brick Fireplace Ideas
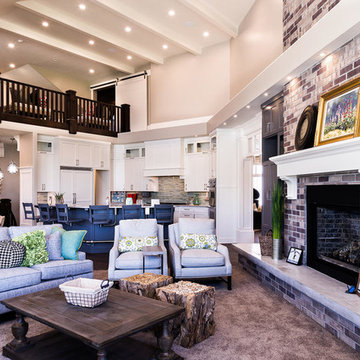
Family room on the main floor.
Huge arts and crafts open concept carpeted family room photo in Salt Lake City with gray walls, a standard fireplace, a brick fireplace and a media wall
Huge arts and crafts open concept carpeted family room photo in Salt Lake City with gray walls, a standard fireplace, a brick fireplace and a media wall
1









