Living Space with a Brick Fireplace Ideas
Refine by:
Budget
Sort by:Popular Today
1 - 20 of 777 photos
Item 1 of 3

The homeowners wanted to open up their living and kitchen area to create a more open plan. We relocated doors and tore open a wall to make that happen. New cabinetry and floors where installed and the ceiling and fireplace where painted. This home now functions the way it should for this young family!

2021 PA Parade of Homes BEST CRAFTSMANSHIP, BEST BATHROOM, BEST KITCHEN IN $1,000,000+ SINGLE FAMILY HOME
Roland Builder is Central PA's Premier Custom Home Builders since 1976

Design by: H2D Architecture + Design
www.h2darchitects.com
Built by: Carlisle Classic Homes
Photos: Christopher Nelson Photography
1950s medium tone wood floor and vaulted ceiling living room photo in Seattle with a two-sided fireplace and a brick fireplace
1950s medium tone wood floor and vaulted ceiling living room photo in Seattle with a two-sided fireplace and a brick fireplace

This walnut screen wall seperates the guest wing from the public areas of the house. Adds a lot of personality without being distracting or busy.
Example of a huge mid-century modern open concept medium tone wood floor, vaulted ceiling and wood wall living room design in Portland with white walls, a standard fireplace, a brick fireplace and a wall-mounted tv
Example of a huge mid-century modern open concept medium tone wood floor, vaulted ceiling and wood wall living room design in Portland with white walls, a standard fireplace, a brick fireplace and a wall-mounted tv
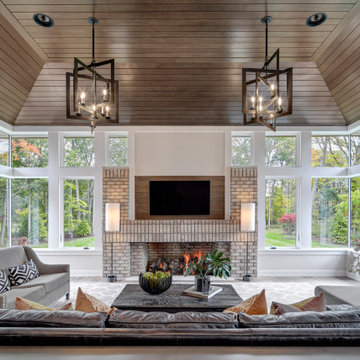
Example of a mid-century modern vaulted ceiling family room design in Detroit with white walls, a ribbon fireplace, a brick fireplace and a wall-mounted tv
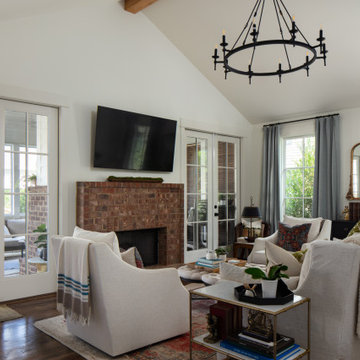
Inspiration for a mid-sized timeless open concept dark wood floor, brown floor and vaulted ceiling living room remodel in Birmingham with white walls, a standard fireplace, a brick fireplace and a wall-mounted tv

Example of a mid-century modern open concept concrete floor, gray floor, shiplap ceiling, vaulted ceiling and wood wall living room design in San Francisco with brown walls, a standard fireplace and a brick fireplace

My client's mother had a love for all things 60's, 70's & 80's. Her home was overflowing with original pieces in every corner, on every wall and in every nook and cranny. It was a crazy mish mosh of pieces and styles. When my clients decided to sell their parent's beloved home the task of making the craziness look welcoming seemed overwhelming but I knew that it was not only do-able but also had the potential to look absolutely amazing.
We did a massive, and when I say massive, I mean MASSIVE, decluttering including an estate sale, many donation runs and haulers. Then it was time to use the special pieces I had reserved, along with modern new ones, some repairs and fresh paint here and there to revive this special gem in Willow Glen, CA for a new home owner to love.
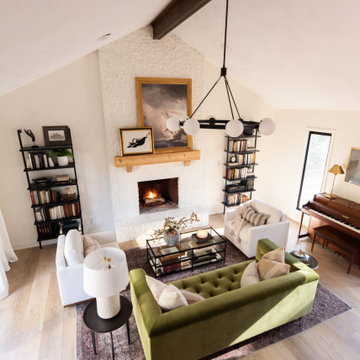
Cass Smith tackled a project to give her best friend a whole room makeover! Cass used Cali Vinyl Legends Laguna Sand to floor the space and bring vibrant warmth to the room. Thank you, Cass for the awesome installation!

cedar siding at the entry wall brings the facade material to the interior, creating a cohesive aesthetic at the new floor plan and entry
Inspiration for a mid-sized 1950s open concept light wood floor, beige floor, vaulted ceiling and wood wall living room remodel in Orange County with a standard fireplace and a brick fireplace
Inspiration for a mid-sized 1950s open concept light wood floor, beige floor, vaulted ceiling and wood wall living room remodel in Orange County with a standard fireplace and a brick fireplace
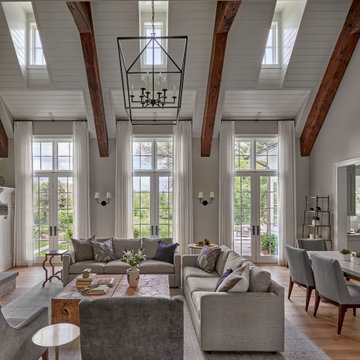
Burr Ridge, IL home by Charles Vincent George Architects. Photography by Tony Soluri. Two-story white, painted brick, home has reclaimed, wood-beamed, vaulted ceiling in the great room with a two-story fireplace, built-in cabinets and transomed French doors leading out to the park-like back yard. This elegant home exudes old-world charm, creating a comfortable and inviting retreat in the western suburbs of Chicago.
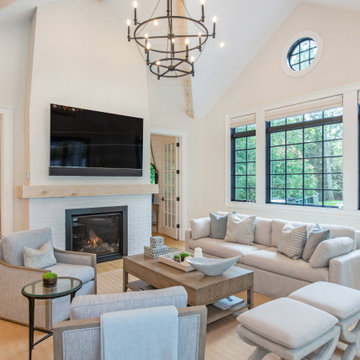
Example of a transitional enclosed medium tone wood floor, brown floor, exposed beam and vaulted ceiling living room design in New York with white walls, a standard fireplace, a brick fireplace and a wall-mounted tv
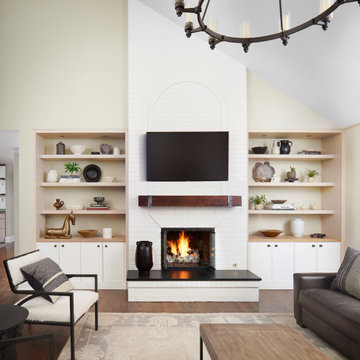
Family room - transitional medium tone wood floor, brown floor and vaulted ceiling family room idea in Denver with a standard fireplace, a brick fireplace and a wall-mounted tv

Living room - mid-sized modern open concept light wood floor and vaulted ceiling living room idea in Kansas City with white walls, a wood stove, a brick fireplace and a wall-mounted tv

Living room - coastal dark wood floor, brown floor, exposed beam, shiplap ceiling and vaulted ceiling living room idea in New York with white walls, a standard fireplace, a brick fireplace and a wall-mounted tv
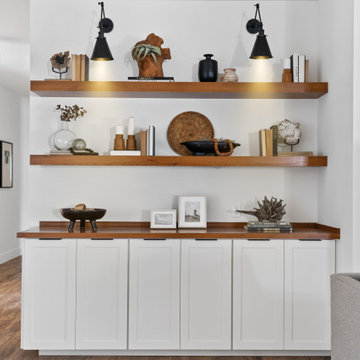
Beautiful great room remodel
Large minimalist open concept laminate floor and vaulted ceiling living room photo in Portland with white walls, a standard fireplace, a brick fireplace and a media wall
Large minimalist open concept laminate floor and vaulted ceiling living room photo in Portland with white walls, a standard fireplace, a brick fireplace and a media wall

Multifunctional space combines a sitting area, dining space and office niche. The vaulted ceiling adds to the spaciousness and the wall of windows streams in natural light. The natural wood materials adds warmth to the room and cozy atmosphere.
Photography by Norman Sizemore
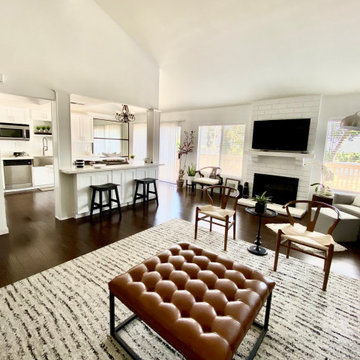
Example of a small trendy formal and open concept dark wood floor, brown floor and vaulted ceiling living room design in Orange County with white walls, a standard fireplace, a brick fireplace and a wall-mounted tv
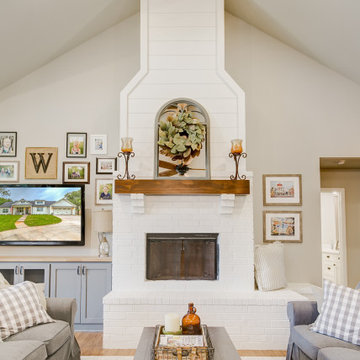
Living room - country open concept vaulted ceiling living room idea in Dallas with a standard fireplace and a brick fireplace
Living Space with a Brick Fireplace Ideas
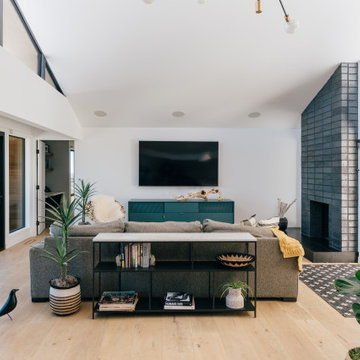
vaulted ceilings create a sense of volume while providing views and outdoor access at the open family living area
Inspiration for a mid-sized 1960s open concept medium tone wood floor, beige floor and vaulted ceiling family room remodel in Orange County with white walls, a standard fireplace, a brick fireplace and a wall-mounted tv
Inspiration for a mid-sized 1960s open concept medium tone wood floor, beige floor and vaulted ceiling family room remodel in Orange County with white walls, a standard fireplace, a brick fireplace and a wall-mounted tv
1









