Living Space with a Corner Fireplace Ideas
Refine by:
Budget
Sort by:Popular Today
1 - 20 of 633 photos
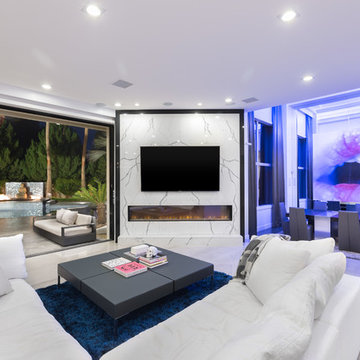
Photography: David Marquardt
Living room - mid-sized contemporary open concept porcelain tile and white floor living room idea in Las Vegas with white walls, a corner fireplace, a stone fireplace and a wall-mounted tv
Living room - mid-sized contemporary open concept porcelain tile and white floor living room idea in Las Vegas with white walls, a corner fireplace, a stone fireplace and a wall-mounted tv
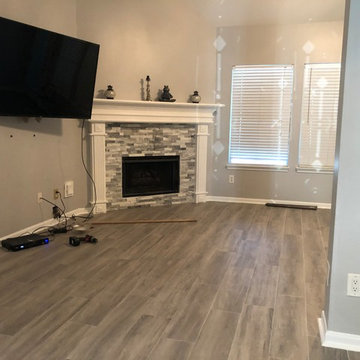
Example of a mid-sized minimalist enclosed porcelain tile and gray floor living room design in Houston with gray walls, a corner fireplace, a stone fireplace and a wall-mounted tv
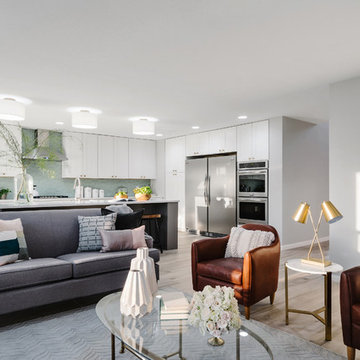
Mid-sized minimalist open concept porcelain tile living room photo in Austin with gray walls, a corner fireplace, a stone fireplace and a wall-mounted tv
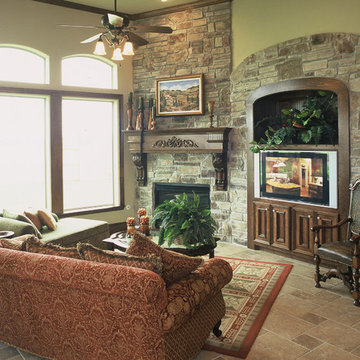
This room is the very definition of charm, functionality & luxury without any of the stuffiness. You can picture a family here, and smile imagining the many wonderful memories that will be made. The design team at Houston based Frontier Custom Builders, Inc have mastered the art of designing fine living spaces that are in truth livable. Rooms like this one are not only cosmetically pleasing to the eye, but also functional. It is so important when designing and building a custom home to not loose sight of the main functions of each room in the home. We believe that you don't have to compromise style for charm. You really can have the best of both with a custom home by Frontier.
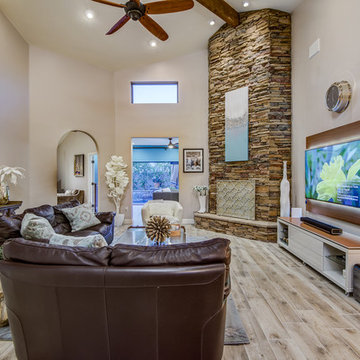
House built in 1992 by Malouf. Refer to the BEFORE photos. I pretty much gutted it. In this room, I painted, new floors, created the square walkway that is under the window to the left of the fireplace into the other room. It was a window opening to that room. Left the stacked stone fireplace and wood ceiling beam, ran electrical and added ceiling fan. Replaced the tiny Lutron ceiling lights with LED recessed cans. Chose floor style and colors that would go with the brick and beams which I left in original condition. PHOTO CREDIT: STEPHEN MILLER OF ARIZONA LISTING PROS
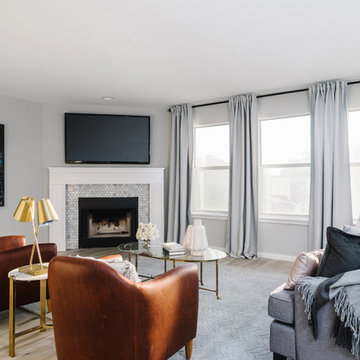
Mid-sized minimalist open concept porcelain tile living room photo in Austin with gray walls, a corner fireplace, a stone fireplace and a wall-mounted tv
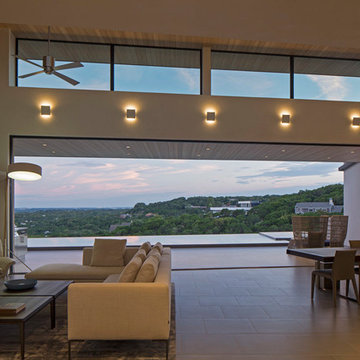
Nestled in the hill country along Redbud Trail, this home sits on top of a ridge and is defined by its views. The drop-off in the sloping terrain is enhanced by a low-slung building form, creating its own drama through expressive angles in the living room and each bedroom as they turn to face the landscape. Deep overhangs follow the perimeter of the house to create shade and shelter along the outdoor spaces.
Photography by Paul Bardagjy
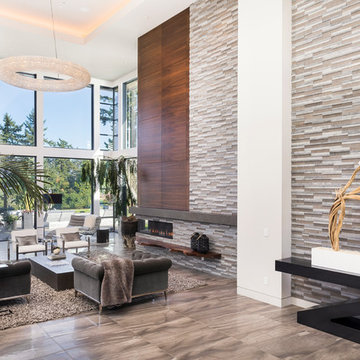
Chuck Schmidt
Example of a huge trendy open concept porcelain tile and gray floor living room design in Portland with white walls, a corner fireplace and a stone fireplace
Example of a huge trendy open concept porcelain tile and gray floor living room design in Portland with white walls, a corner fireplace and a stone fireplace
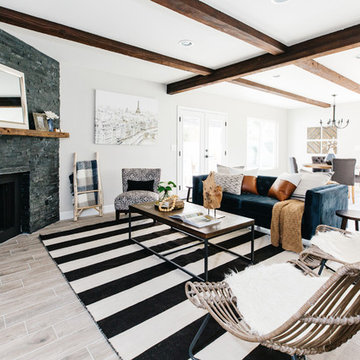
Mid-sized transitional open concept porcelain tile and gray floor family room photo in Phoenix with gray walls, a corner fireplace and a stone fireplace
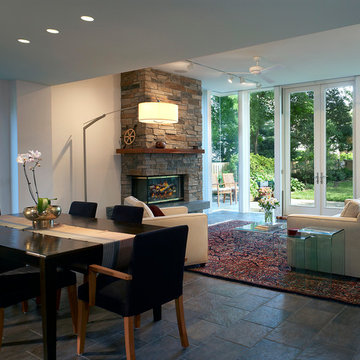
Hoachlander Davis Photography
Living room library - mid-sized contemporary open concept porcelain tile living room library idea in DC Metro with white walls, a corner fireplace, a stone fireplace and a media wall
Living room library - mid-sized contemporary open concept porcelain tile living room library idea in DC Metro with white walls, a corner fireplace, a stone fireplace and a media wall
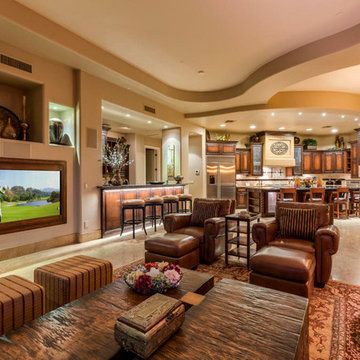
Family room - mid-sized southwestern open concept porcelain tile and beige floor family room idea in Phoenix with beige walls, a corner fireplace, a stone fireplace and a media wall
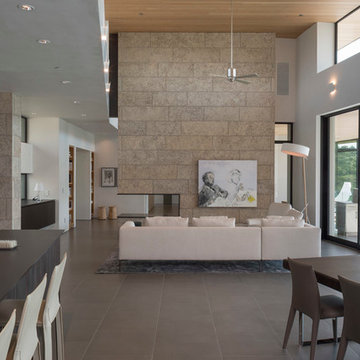
Nestled in the hill country along Redbud Trail, this home sits on top of a ridge and is defined by its views. The drop-off in the sloping terrain is enhanced by a low-slung building form, creating its own drama through expressive angles in the living room and each bedroom as they turn to face the landscape. Deep overhangs follow the perimeter of the house to create shade and shelter along the outdoor spaces.
Photography by Paul Bardagjy
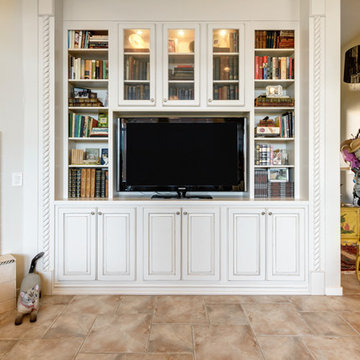
A built-in media wall doubles as a small library. Large rope columns frame the cabinetry, giving it an elegant appeal.
Family room - mid-sized traditional open concept porcelain tile family room idea in Phoenix with beige walls, a corner fireplace, a tile fireplace and a tv stand
Family room - mid-sized traditional open concept porcelain tile family room idea in Phoenix with beige walls, a corner fireplace, a tile fireplace and a tv stand
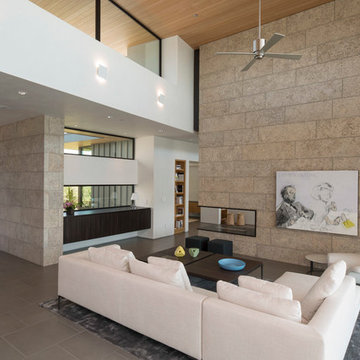
Nestled in the hill country along Redbud Trail, this home sits on top of a ridge and is defined by its views. The drop-off in the sloping terrain is enhanced by a low-slung building form, creating its own drama through expressive angles in the living room and each bedroom as they turn to face the landscape. Deep overhangs follow the perimeter of the house to create shade and shelter along the outdoor spaces.
Photography by Paul Bardagjy
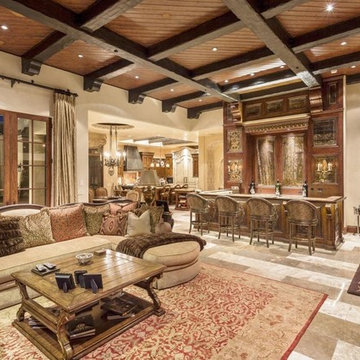
We definitely approve of this living room and home bar's double entry doors, the exposed beams, and wood ceiling.
Example of a large tuscan formal and open concept porcelain tile living room design in Phoenix with beige walls, a corner fireplace, a stone fireplace and a media wall
Example of a large tuscan formal and open concept porcelain tile living room design in Phoenix with beige walls, a corner fireplace, a stone fireplace and a media wall
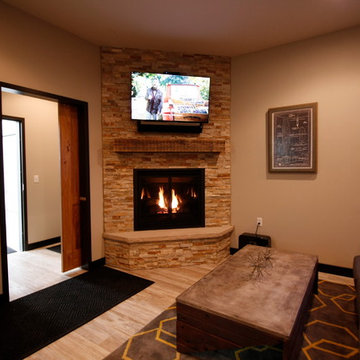
Inspiration for a small transitional enclosed porcelain tile and beige floor living room remodel in Other with beige walls, a corner fireplace, a stone fireplace and a wall-mounted tv
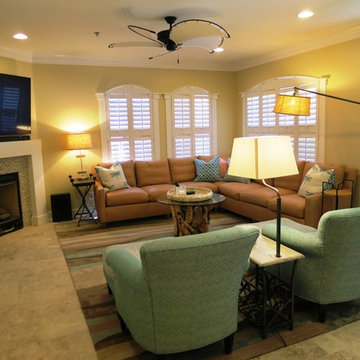
Living room with 2-stage crown, custom glass mosaic fireplace surround, Versailles pattern porcelain floor tile, cool ceiling fan. Wall color is Believable Buff, SW 6120 & is not as yellow as the picture suggests.
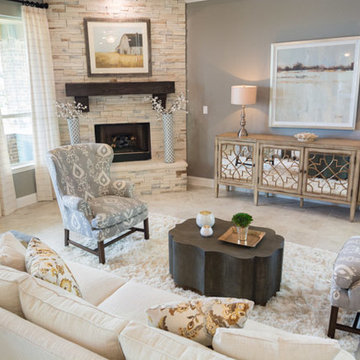
Large transitional open concept porcelain tile family room photo in Austin with gray walls, a corner fireplace, a stone fireplace and no tv

Relaxed elegance is achieved in this family room, through a thoughtful blend of natural textures, shades of green, and cozy furnishings.
Family room - transitional open concept porcelain tile, beige floor and brick wall family room idea in Tampa with gray walls, a corner fireplace and a stone fireplace
Family room - transitional open concept porcelain tile, beige floor and brick wall family room idea in Tampa with gray walls, a corner fireplace and a stone fireplace
Living Space with a Corner Fireplace Ideas
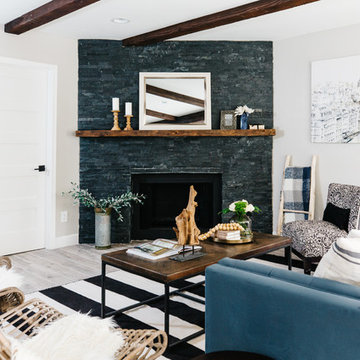
Mid-sized transitional open concept porcelain tile and gray floor family room photo in Phoenix with gray walls, a corner fireplace and a stone fireplace
1









