Living Space with a Metal Fireplace Ideas
Refine by:
Budget
Sort by:Popular Today
1 - 20 of 1,552 photos
Item 1 of 3
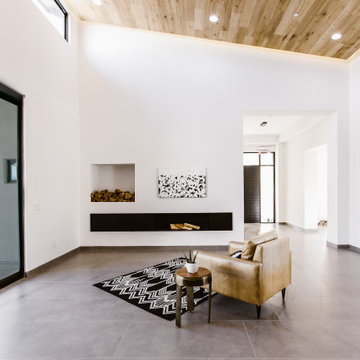
Example of a large danish open concept porcelain tile and gray floor living room design in Other with white walls, a ribbon fireplace, a metal fireplace and a wall-mounted tv
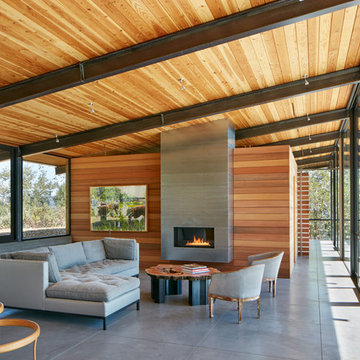
Split Rock Springs Ranch - photo: Bruce Damonte
Minimalist open concept concrete floor and gray floor living room photo in San Francisco with a standard fireplace, a metal fireplace and no tv
Minimalist open concept concrete floor and gray floor living room photo in San Francisco with a standard fireplace, a metal fireplace and no tv

Example of a large trendy formal and open concept medium tone wood floor and gray floor living room design in Other with gray walls, a standard fireplace, a metal fireplace and no tv

Composition #328 is an arrangement made up of a tv unit, fireplace, bookshelves and cabinets. The structure is finished in matt bianco candido lacquer. Glass doors are also finished in bianco candido lacquer. A bioethanol fireplace is finished in Silver Shine stone. On the opposite wall the Style sideboard has doors shown in coordinating Silver Shine stone with a frame in bianco candido lacquer.
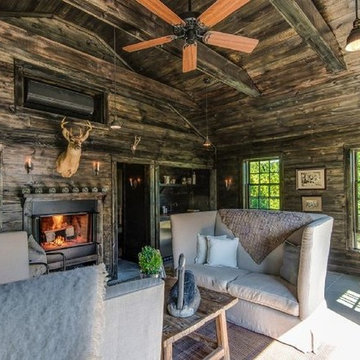
Mid-sized mountain style formal and enclosed concrete floor and gray floor living room photo in New York with brown walls, a standard fireplace, a metal fireplace and no tv

Photo: Lisa Petrole
Example of a huge trendy formal porcelain tile and gray floor living room design in San Francisco with white walls, a ribbon fireplace, no tv and a metal fireplace
Example of a huge trendy formal porcelain tile and gray floor living room design in San Francisco with white walls, a ribbon fireplace, no tv and a metal fireplace
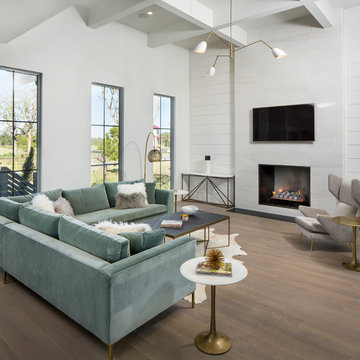
Matthew Scott Photographer Inc.
Large trendy open concept medium tone wood floor and gray floor family room photo in Charleston with white walls, a standard fireplace and a metal fireplace
Large trendy open concept medium tone wood floor and gray floor family room photo in Charleston with white walls, a standard fireplace and a metal fireplace
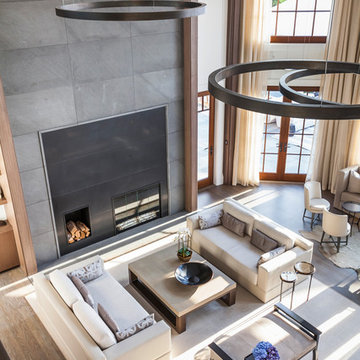
Sofia Joelsson Design
Miami Beach, FL 33139
Living room - huge contemporary formal and open concept medium tone wood floor and gray floor living room idea in New York with white walls, a standard fireplace, a metal fireplace and no tv
Living room - huge contemporary formal and open concept medium tone wood floor and gray floor living room idea in New York with white walls, a standard fireplace, a metal fireplace and no tv
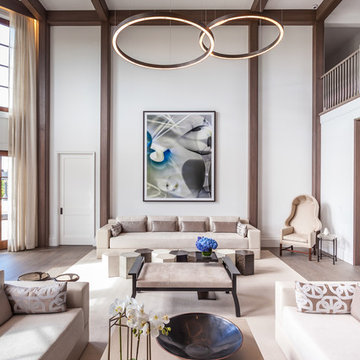
Sofia Joelsson Design
Living room - huge contemporary formal and open concept medium tone wood floor and gray floor living room idea in New York with white walls, a standard fireplace, a metal fireplace and no tv
Living room - huge contemporary formal and open concept medium tone wood floor and gray floor living room idea in New York with white walls, a standard fireplace, a metal fireplace and no tv
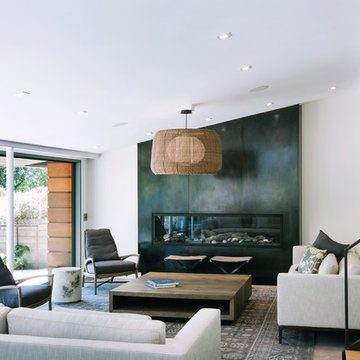
Mc Guire armchairs, Antique rug, Bover Pendant light,
blackened metal fireplace, column and stair details
Inspiration for a contemporary open concept concrete floor and gray floor living room remodel in San Francisco with a metal fireplace, white walls and a ribbon fireplace
Inspiration for a contemporary open concept concrete floor and gray floor living room remodel in San Francisco with a metal fireplace, white walls and a ribbon fireplace
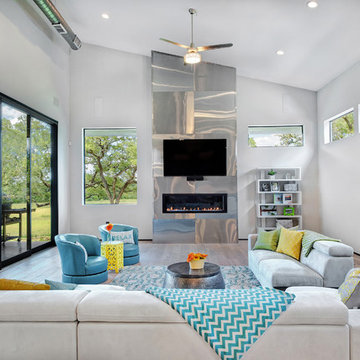
Example of a transitional gray floor living room design in Austin with white walls, a ribbon fireplace, a metal fireplace and a wall-mounted tv

Example of a classic gray floor and painted wood floor sunroom design in Cleveland with a standard fireplace, a metal fireplace and a skylight
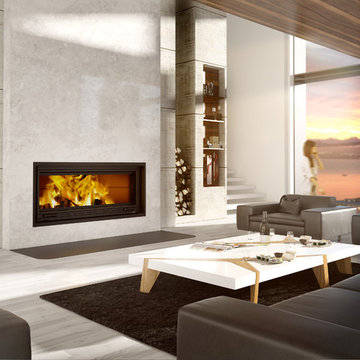
Large transitional open concept porcelain tile and gray floor living room photo in Other with white walls, a ribbon fireplace and a metal fireplace

With nearly 14,000 square feet of transparent planar architecture, In Plane Sight, encapsulates — by a horizontal bridge-like architectural form — 180 degree views of Paradise Valley, iconic Camelback Mountain, the city of Phoenix, and its surrounding mountain ranges.
Large format wall cladding, wood ceilings, and an enviable glazing package produce an elegant, modernist hillside composition.
The challenges of this 1.25 acre site were few: a site elevation change exceeding 45 feet and an existing older home which was demolished. The client program was straightforward: modern and view-capturing with equal parts indoor and outdoor living spaces.
Though largely open, the architecture has a remarkable sense of spatial arrival and autonomy. A glass entry door provides a glimpse of a private bridge connecting master suite to outdoor living, highlights the vista beyond, and creates a sense of hovering above a descending landscape. Indoor living spaces enveloped by pocketing glass doors open to outdoor paradise.
The raised peninsula pool, which seemingly levitates above the ground floor plane, becomes a centerpiece for the inspiring outdoor living environment and the connection point between lower level entertainment spaces (home theater and bar) and upper outdoor spaces.
Project Details: In Plane Sight
Architecture: Drewett Works
Developer/Builder: Bedbrock Developers
Interior Design: Est Est and client
Photography: Werner Segarra
Awards
Room of the Year, Best in American Living Awards 2019
Platinum Award – Outdoor Room, Best in American Living Awards 2019
Silver Award – One-of-a-Kind Custom Home or Spec 6,001 – 8,000 sq ft, Best in American Living Awards 2019
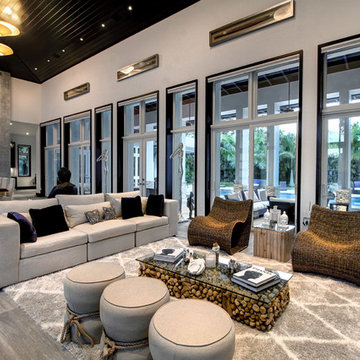
Huge transitional open concept gray floor and porcelain tile living room photo in Miami with white walls, a ribbon fireplace, a metal fireplace and no tv
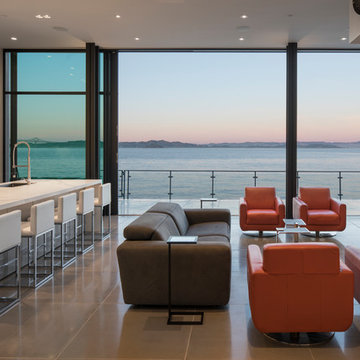
MEM Architecture, Ethan Kaplan Photographer
Inspiration for a large modern open concept and formal concrete floor and gray floor living room remodel in San Francisco with gray walls, a ribbon fireplace, a metal fireplace and a wall-mounted tv
Inspiration for a large modern open concept and formal concrete floor and gray floor living room remodel in San Francisco with gray walls, a ribbon fireplace, a metal fireplace and a wall-mounted tv
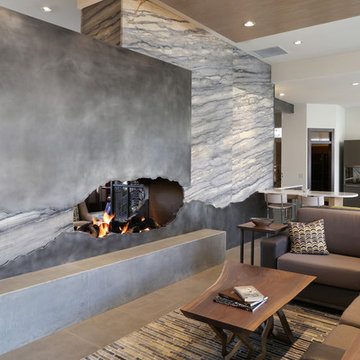
Inspiration for a large contemporary open concept ceramic tile and gray floor living room remodel in Boise with white walls, a two-sided fireplace and a metal fireplace

contemporary home design for a modern family with young children offering a chic but laid back, warm atmosphere.
Example of a large 1950s open concept concrete floor, gray floor and vaulted ceiling living room design in New York with white walls, a standard fireplace, a metal fireplace and no tv
Example of a large 1950s open concept concrete floor, gray floor and vaulted ceiling living room design in New York with white walls, a standard fireplace, a metal fireplace and no tv
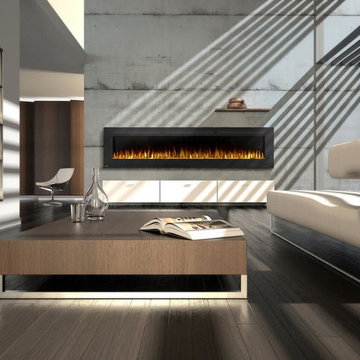
*Authorized Napoleon Fireplaces & Grills Dealer* http://www.heritagefireplace.com/
Living Space with a Metal Fireplace Ideas
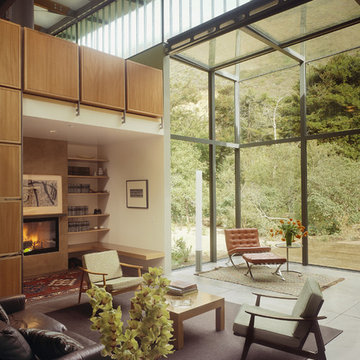
Mid-sized trendy formal and open concept concrete floor and gray floor living room photo in San Francisco with white walls, a standard fireplace, a metal fireplace and no tv
1









