Living Space with a Ribbon Fireplace Ideas
Refine by:
Budget
Sort by:Popular Today
1 - 20 of 42 photos
Item 1 of 3
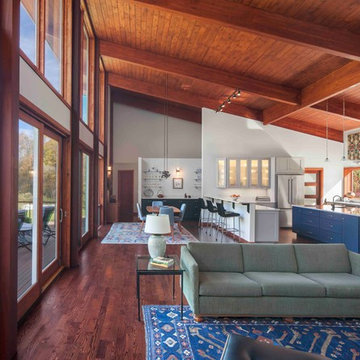
The Bershire Deck House is a perfect escape, located in a remote mountain town in western Massachusetts. It features a welcoming great room, which greets visitors with spectacular, floor-to-ceiling views of the landscape beyond; a deck for relaxing and entertaining; and a private, entry-level master suite. The lower level also features two additional bedrooms, a family room and unfinished space for future expansion.
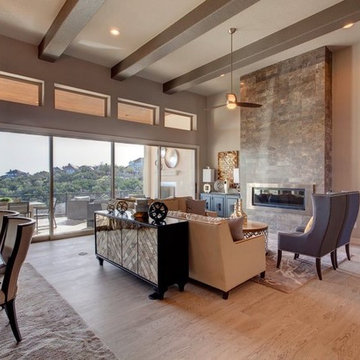
Example of a large trendy open concept light wood floor and blue floor living room design in Orange County with beige walls, a ribbon fireplace and a tile fireplace
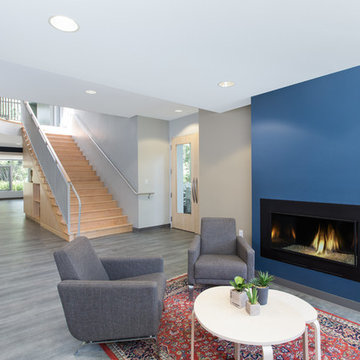
Samara Vise, Photographer and Abacus Architects
Living room - mid-sized contemporary open concept vinyl floor and blue floor living room idea in Boston with beige walls, a ribbon fireplace, a plaster fireplace and no tv
Living room - mid-sized contemporary open concept vinyl floor and blue floor living room idea in Boston with beige walls, a ribbon fireplace, a plaster fireplace and no tv
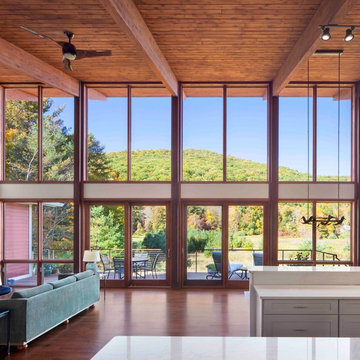
The Bershire Deck House is a perfect escape, located in a remote mountain town in western Massachusetts. It features a welcoming great room, which greets visitors with spectacular, floor-to-ceiling views of the landscape beyond; a deck for relaxing and entertaining; and a private, entry-level master suite. The lower level also features two additional bedrooms, a family room and unfinished space for future expansion.
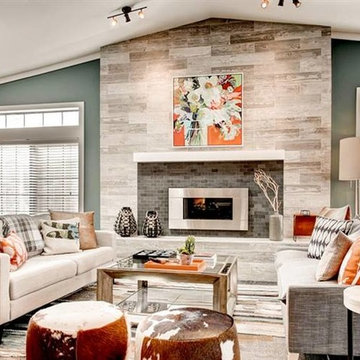
Inspiration for a large contemporary formal and open concept carpeted and blue floor living room remodel in Denver with orange walls, a ribbon fireplace, a tile fireplace and no tv
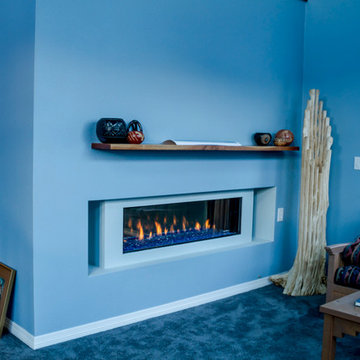
Living room - mid-sized craftsman formal and open concept carpeted and blue floor living room idea in Denver with blue walls, a ribbon fireplace and no tv
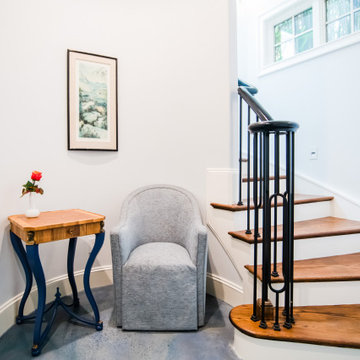
The lake level of this home was dark and dreary. Everywhere you looked, there was brown... dark brown painted window casings, door casings, and baseboards... brown stained concrete (in bad shape), brown wood countertops, brown backsplash tile, and black cabinetry. We refinished the concrete floor into a beautiful water blue, removed the rustic stone fireplace and created a beautiful quartzite stone surround, used quartzite countertops that flow with the new marble mosaic backsplash, lightened up the cabinetry in a soft gray, and added lots of layers of color in the furnishings. The result is was a fun space to hang out with family and friends.
Rugs by Roya Rugs, sofa by Tomlinson, sofa fabric by Cowtan & Tout, bookshelves by Vanguard, coffee table by ST2, floor lamp by Vistosi.
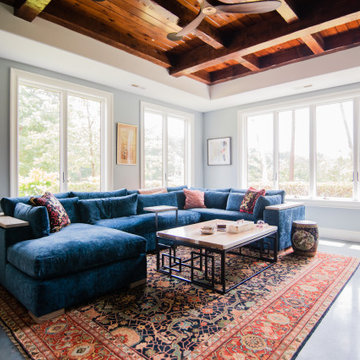
The lake level of this home was dark and dreary. Everywhere you looked, there was brown... dark brown painted window casings, door casings, and baseboards... brown stained concrete (in bad shape), brown wood countertops, brown backsplash tile, and black cabinetry. We refinished the concrete floor into a beautiful water blue, removed the rustic stone fireplace and created a beautiful quartzite stone surround, used quartzite countertops that flow with the new marble mosaic backsplash, lightened up the cabinetry in a soft gray, and added lots of layers of color in the furnishings. The result is was a fun space to hang out with family and friends.
Rugs by Roya Rugs, sofa by Tomlinson, sofa fabric by Cowtan & Tout, bookshelves by Vanguard, coffee table by ST2, floor lamp by Vistosi.
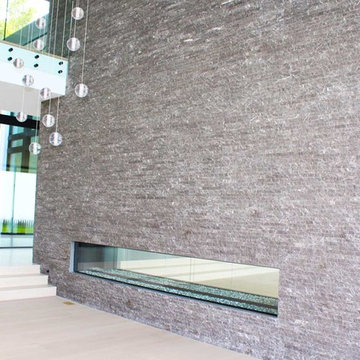
Inspiration for a mid-sized modern open concept light wood floor and blue floor living room remodel in Los Angeles with white walls, a ribbon fireplace, a stone fireplace and a wall-mounted tv
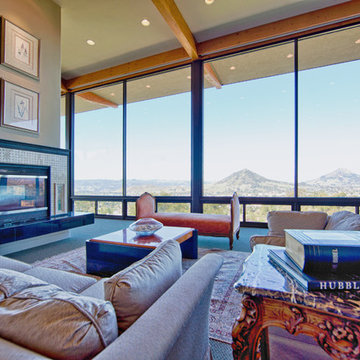
photography: Krauter
Example of a large minimalist loft-style carpeted and blue floor living room design in Orange County with beige walls, a ribbon fireplace, a tile fireplace and no tv
Example of a large minimalist loft-style carpeted and blue floor living room design in Orange County with beige walls, a ribbon fireplace, a tile fireplace and no tv
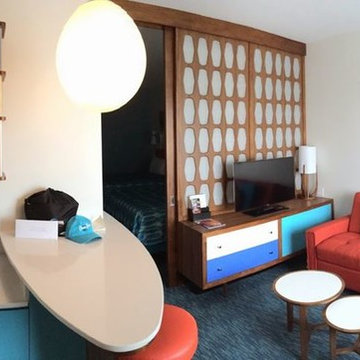
Countertops in the Cabana Bay Beach Resort (Credit: TouringPlans.com)
Living room - mid-sized contemporary open concept carpeted and blue floor living room idea in Orlando with a bar, white walls, a ribbon fireplace and a tv stand
Living room - mid-sized contemporary open concept carpeted and blue floor living room idea in Orlando with a bar, white walls, a ribbon fireplace and a tv stand
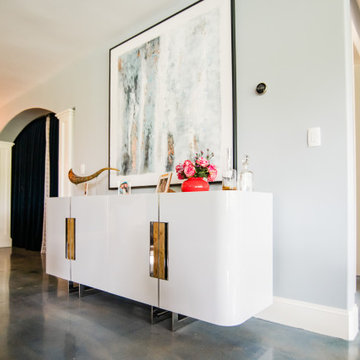
The lake level of this home was dark and dreary. Everywhere you looked, there was brown... dark brown painted window casings, door casings, and baseboards... brown stained concrete (in bad shape), brown wood countertops, brown backsplash tile, and black cabinetry. We refinished the concrete floor into a beautiful water blue, removed the rustic stone fireplace and created a beautiful quartzite stone surround, used quartzite countertops that flow with the new marble mosaic backsplash, lightened up the cabinetry in a soft gray, and added lots of layers of color in the furnishings. The result is was a fun space to hang out with family and friends.
Rugs by Roya Rugs, sofa by Tomlinson, sofa fabric by Cowtan & Tout, bookshelves by Vanguard, coffee table by ST2, floor lamp by Vistosi.
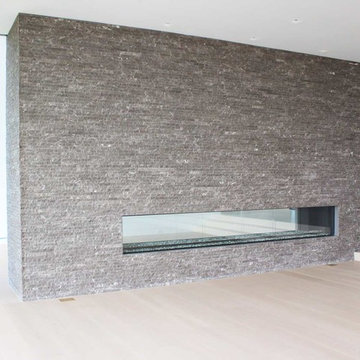
Mid-sized minimalist open concept light wood floor and blue floor living room photo in Los Angeles with white walls, a ribbon fireplace, a stone fireplace and a wall-mounted tv

A stair tower provides a focus form the main floor hallway. 22 foot high glass walls wrap the stairs which also open to a two story family room. A wide fireplace wall is flanked by recessed art niches.
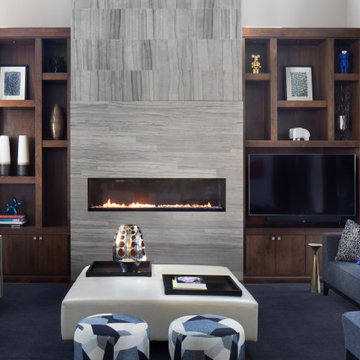
Trendy carpeted and blue floor living room photo in Milwaukee with white walls, a ribbon fireplace, a tile fireplace and a media wall
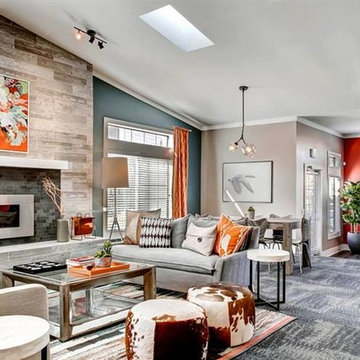
Living room - large transitional formal and open concept carpeted and blue floor living room idea in Denver with orange walls, a ribbon fireplace, a tile fireplace and no tv
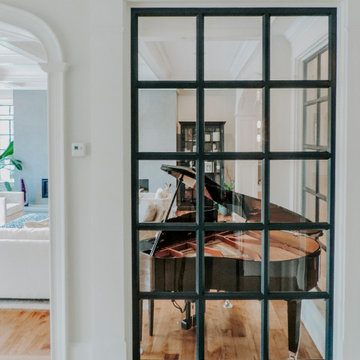
Living room - transitional medium tone wood floor, blue floor and coffered ceiling living room idea in Philadelphia with beige walls, a ribbon fireplace and a wall-mounted tv
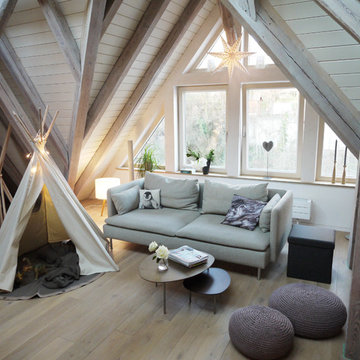
Der alte Wäscheboden wurde entkernt und bietet nun Platz, Licht und Luft bis zum 6 Meter hohen First. Erweiterte Fenster lassen Licht in den verwinkelten Raum. Holz in hellen Tönen, Naturleinen, Sand- und Steintöne bringen nordische Behaglichkeit.
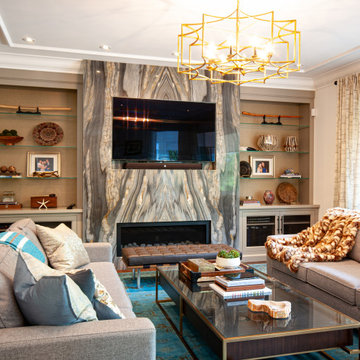
Example of a large classic formal and open concept carpeted and blue floor living room design in Toronto with white walls, a ribbon fireplace, a stone fireplace and a media wall
Living Space with a Ribbon Fireplace Ideas
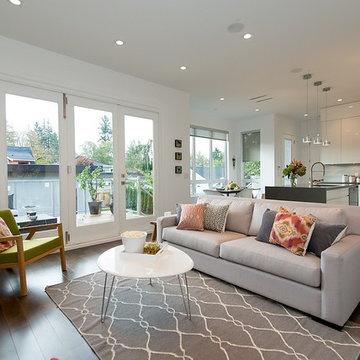
Living room - mid-sized contemporary formal and open concept medium tone wood floor and blue floor living room idea in Vancouver with white walls, a ribbon fireplace, a metal fireplace and no tv
1









