Living Space with a Ribbon Fireplace Ideas
Refine by:
Budget
Sort by:Popular Today
1 - 20 of 438 photos
Item 1 of 3

The expansive Living Room features a floating wood fireplace hearth and adjacent wood shelves. The linear electric fireplace keeps the wall mounted tv above at a comfortable viewing height. Generous windows fill the 14 foot high roof with ample daylight.

Photography by Michael J. Lee
Example of a large transitional formal and open concept medium tone wood floor, brown floor and tray ceiling living room design in Boston with beige walls, a ribbon fireplace, a stone fireplace and no tv
Example of a large transitional formal and open concept medium tone wood floor, brown floor and tray ceiling living room design in Boston with beige walls, a ribbon fireplace, a stone fireplace and no tv

Family Room
Living room - large transitional open concept light wood floor, brown floor and tray ceiling living room idea in Chicago with a bar, gray walls, a wall-mounted tv and a ribbon fireplace
Living room - large transitional open concept light wood floor, brown floor and tray ceiling living room idea in Chicago with a bar, gray walls, a wall-mounted tv and a ribbon fireplace
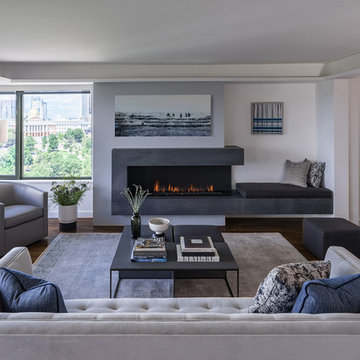
A modern fireplace becomes the focal point of this Boston mid-rise renovation.
Eric Roth Photography
Inspiration for a modern open concept medium tone wood floor, brown floor and tray ceiling living room remodel in Boston with a ribbon fireplace, gray walls and a stone fireplace
Inspiration for a modern open concept medium tone wood floor, brown floor and tray ceiling living room remodel in Boston with a ribbon fireplace, gray walls and a stone fireplace
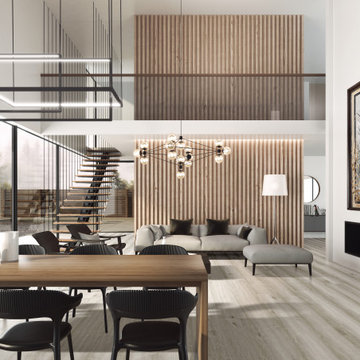
Windsor is a 7 inch x 60 inch SPC Vinyl Plank with an unrivaled oak design and effortless shade of gray. This flooring is constructed with a waterproof SPC core, 20mil protective wear layer, rare 60 inch length planks, and unbelievably realistic wood grain texture.
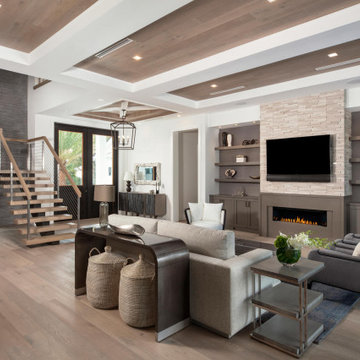
Example of a trendy open concept medium tone wood floor, brown floor and tray ceiling living room design in Miami with white walls, a ribbon fireplace and a wall-mounted tv
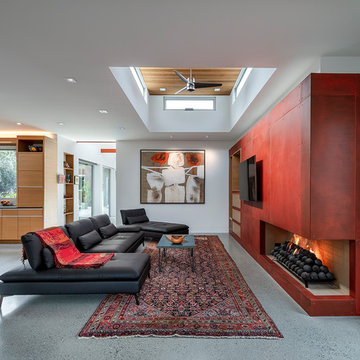
Inspiration for a mid-century modern open concept gray floor and tray ceiling family room remodel in San Francisco with white walls, a ribbon fireplace and a wall-mounted tv
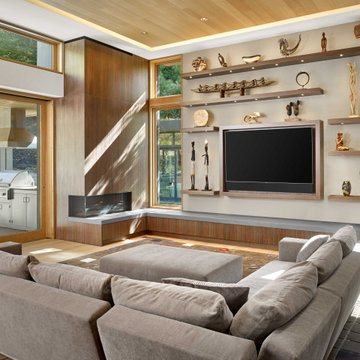
Example of a trendy open concept medium tone wood floor, brown floor, tray ceiling and wood ceiling living room design in San Francisco with white walls, a ribbon fireplace, a wood fireplace surround and a wall-mounted tv

This new house is located in a quiet residential neighborhood developed in the 1920’s, that is in transition, with new larger homes replacing the original modest-sized homes. The house is designed to be harmonious with its traditional neighbors, with divided lite windows, and hip roofs. The roofline of the shingled house steps down with the sloping property, keeping the house in scale with the neighborhood. The interior of the great room is oriented around a massive double-sided chimney, and opens to the south to an outdoor stone terrace and garden. Photo by: Nat Rea Photography
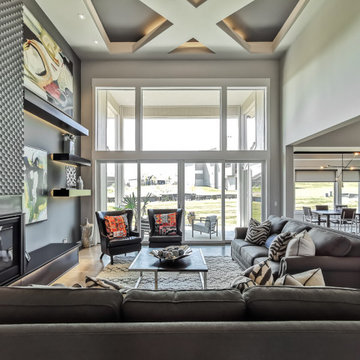
Living room - contemporary tray ceiling living room idea in Kansas City with white walls, a ribbon fireplace and a tile fireplace
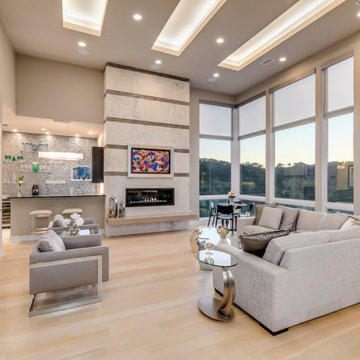
Living room - contemporary open concept light wood floor, beige floor and tray ceiling living room idea in Austin with gray walls and a ribbon fireplace
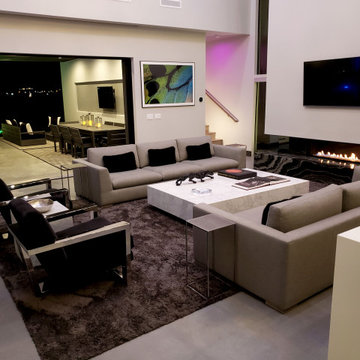
Inspiration for a large modern open concept concrete floor, gray floor and tray ceiling living room remodel in Las Vegas with gray walls, a ribbon fireplace, a stone fireplace and a wall-mounted tv

this modern Scandinavian living room is designed to reflect nature's calm and beauty in every detail. A minimalist design featuring a neutral color palette, natural wood, and velvety upholstered furniture that translates the ultimate elegance and sophistication.
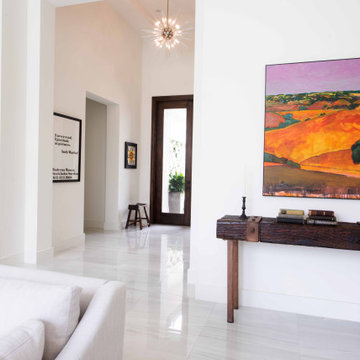
A modern, bright living room overlooking the pool was designed for both formal occasions and daily family gatherings. Ample seating accommodates 8. Striking light fixtures set the mood.
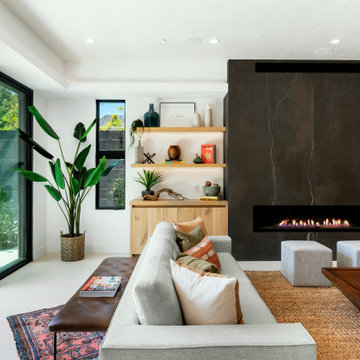
Living room library - large contemporary open concept ceramic tile, white floor and tray ceiling living room library idea in Los Angeles with white walls, a ribbon fireplace and a stone fireplace

This horizontal fireplace with applied stone slab is a show stopper in this family room.
Family room - large contemporary open concept limestone floor, beige floor and tray ceiling family room idea in Orange County with a wall-mounted tv, black walls, a ribbon fireplace and a stone fireplace
Family room - large contemporary open concept limestone floor, beige floor and tray ceiling family room idea in Orange County with a wall-mounted tv, black walls, a ribbon fireplace and a stone fireplace
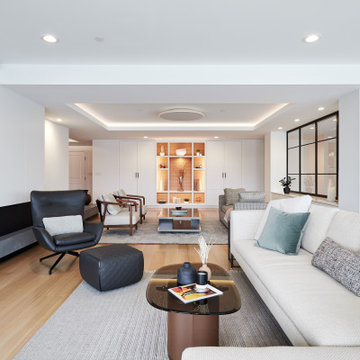
photography: Viktor Ramos
Mid-sized trendy light wood floor and tray ceiling living room photo in Cincinnati with white walls, a ribbon fireplace, a stone fireplace and a wall-mounted tv
Mid-sized trendy light wood floor and tray ceiling living room photo in Cincinnati with white walls, a ribbon fireplace, a stone fireplace and a wall-mounted tv
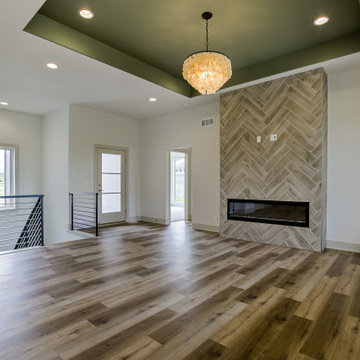
Living room - modern formal and open concept tray ceiling living room idea in Omaha with white walls, a ribbon fireplace, a tile fireplace and a wall-mounted tv

this modern Scandinavian living room is designed to reflect nature's calm and beauty in every detail. A minimalist design featuring a neutral color palette, natural wood, and velvety upholstered furniture that translates the ultimate elegance and sophistication.
Living Space with a Ribbon Fireplace Ideas
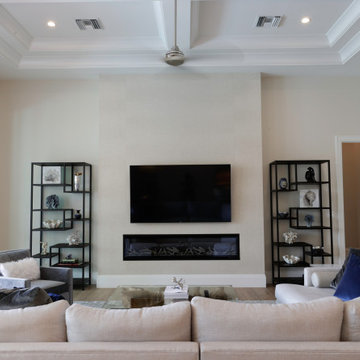
Example of a mid-sized minimalist open concept limestone floor, brown floor and tray ceiling living room design in Other with white walls, a ribbon fireplace and a wall-mounted tv
1









