Living Space with a Shiplap Fireplace Ideas
Refine by:
Budget
Sort by:Popular Today
141 - 160 of 334 photos
Item 1 of 3

The family room that doubles as the home office, is serving up a cozy fireplace glow, and netflix for each and every family member.
Family room - mid-sized farmhouse open concept light wood floor, beige floor and shiplap wall family room idea in New York with blue walls, a hanging fireplace, a shiplap fireplace and a wall-mounted tv
Family room - mid-sized farmhouse open concept light wood floor, beige floor and shiplap wall family room idea in New York with blue walls, a hanging fireplace, a shiplap fireplace and a wall-mounted tv
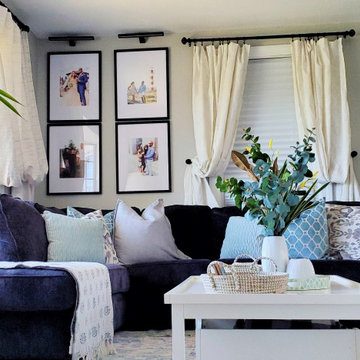
The "Nautical Aqua Living Quarters" is one of our latest fan favorites that included an entryway, family room, dining room, play area, and kitchen space. The goal was to create a cohesive, warm and inviting space that this young family could enjoy. By utilizing some multi-functional storage elements, we created hidden spaces that helped organize kid toys. The introduction of the aqua color splash was a warm yet subtle pop that made everything visually flow.
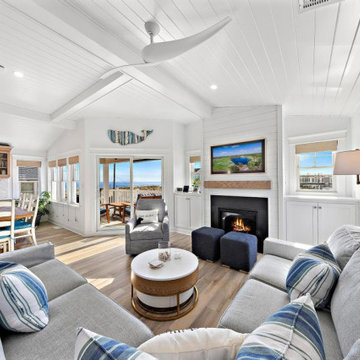
Beach style open concept light wood floor, beige floor and shiplap ceiling living room photo in New York with white walls, a standard fireplace, a shiplap fireplace and a wall-mounted tv
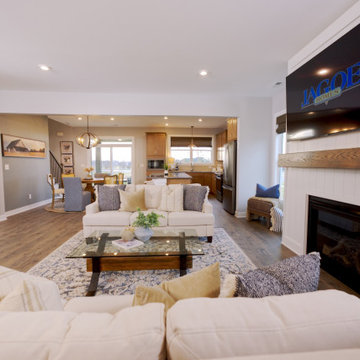
Living room - large modern open concept light wood floor and beige floor living room idea in Louisville with gray walls, a standard fireplace, a shiplap fireplace and a wall-mounted tv
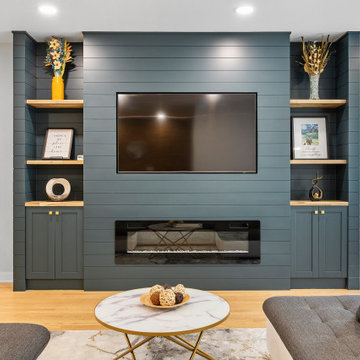
Fireplace, shiplap details, custom build ins, grayish hardwood floor, blue paint, dry bar.1800 sq.ft. whole house remodel. We added powder room and mudroom, opened up the walls to create an open concept kitchen. We added electric fireplace into the living room to create a focal point. Brick wall are original to the house to preserve the mid century modern style of the home. 2 full bathroom were completely remodel with more modern finishes.
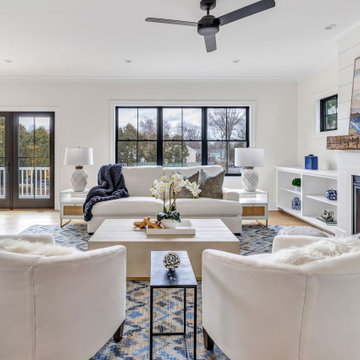
open family room with gas fireplace and built ins
Family room - transitional light wood floor family room idea in New York with beige walls, a standard fireplace and a shiplap fireplace
Family room - transitional light wood floor family room idea in New York with beige walls, a standard fireplace and a shiplap fireplace
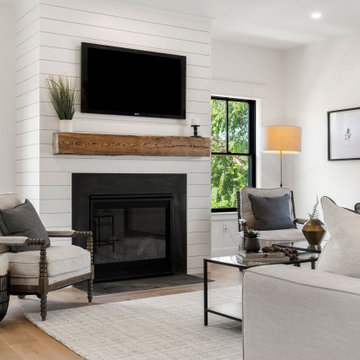
Family room - mid-sized farmhouse open concept light wood floor and beige floor family room idea in Boston with white walls, a standard fireplace, a shiplap fireplace and a wall-mounted tv
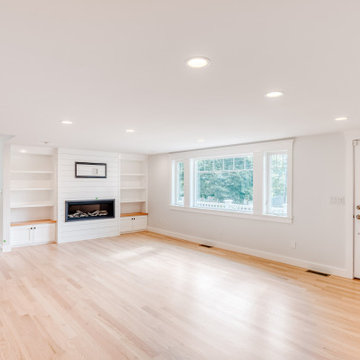
Living room - light wood floor and beige floor living room idea in Other with white walls, a ribbon fireplace, a shiplap fireplace and a media wall
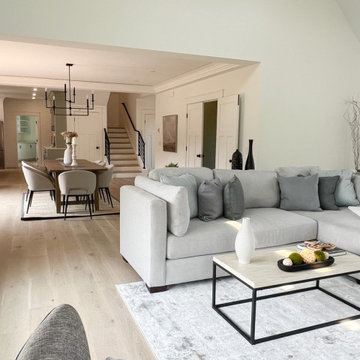
Inspiration for a large country open concept light wood floor, beige floor and vaulted ceiling living room remodel in Boston with white walls, a shiplap fireplace and a wall-mounted tv
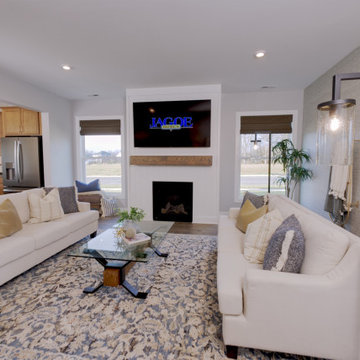
Inspiration for a large modern open concept light wood floor and beige floor living room remodel in Louisville with gray walls, a standard fireplace, a shiplap fireplace and a wall-mounted tv
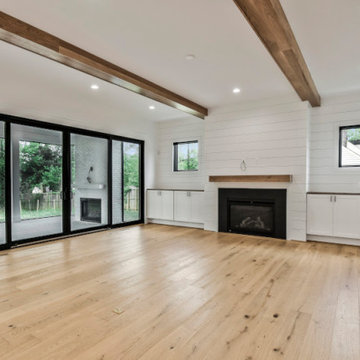
Light wood floor and exposed beam living room photo in DC Metro with a standard fireplace and a shiplap fireplace
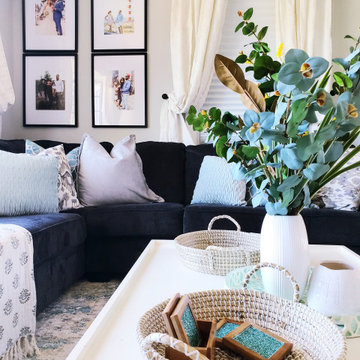
The "Nautical Aqua Living Quarters" is one of our latest fan favorites that included an entryway, family room, dining room, play area, and kitchen space. The goal was to create a cohesive, warm and inviting space that this young family could enjoy. By utilizing some multi-functional storage elements, we created hidden spaces that helped organize kid toys. The introduction of the aqua color splash was a warm yet subtle pop that made everything visually flow.
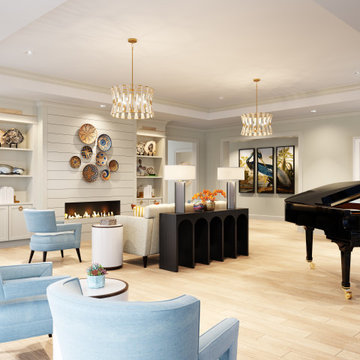
3D interior rendering of a modern-style living room. Designed by Chancey Design Partnership.
Living room - large contemporary open concept light wood floor, beige floor, coffered ceiling and shiplap wall living room idea in Orlando with a music area, beige walls, a ribbon fireplace and a shiplap fireplace
Living room - large contemporary open concept light wood floor, beige floor, coffered ceiling and shiplap wall living room idea in Orlando with a music area, beige walls, a ribbon fireplace and a shiplap fireplace
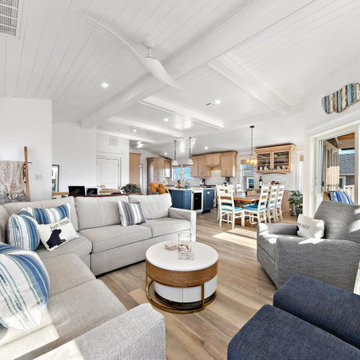
Inspiration for a coastal open concept light wood floor, beige floor and shiplap ceiling living room remodel in New York with white walls, a standard fireplace, a shiplap fireplace and a wall-mounted tv
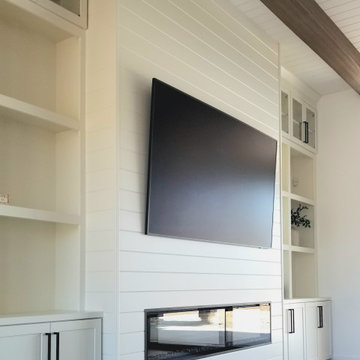
Large trendy open concept light wood floor, brown floor and shiplap ceiling family room photo in Phoenix with white walls, a standard fireplace and a shiplap fireplace
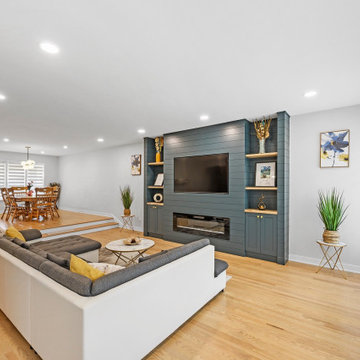
Custom build ins with electric fireplace, shiplap wall details, blue accent wall, bar area, open concept floorplan. 1800 sq.ft. whole house remodel. We added powder room and mudroom, opened up the walls to create an open concept kitchen. We added electric fireplace into the living room to create a focal point. Brick wall are original to the house to preserve the mid century modern style of the home. 2 full bathroom were completely remodel with more modern finishes.
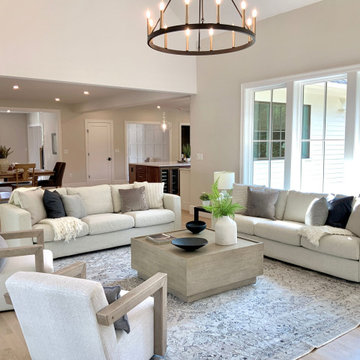
Example of a large transitional open concept light wood floor and vaulted ceiling family room design in Boston with a standard fireplace and a shiplap fireplace
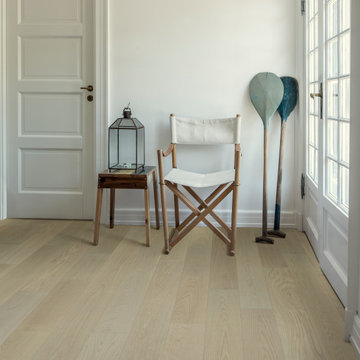
Fair Oak – The Serenity Collection offers a clean grade of uplifting tones & hues that compliment any interior, from classic & traditional to modern & minimal. The perfect selection where peace and style, merge.
Fair Oak is a CLEANPLUS Grade, meaning planks have limited pronounced color, variation and contrast.
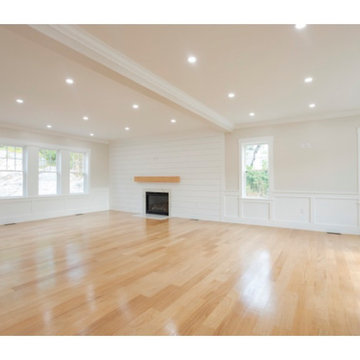
Large transitional open concept light wood floor and wainscoting living room photo in Boston with white walls, a standard fireplace and a shiplap fireplace
Living Space with a Shiplap Fireplace Ideas
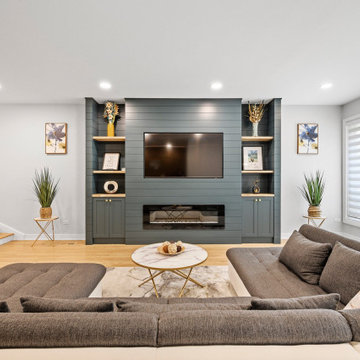
Fireplace, shiplap details, custom build ins, grayish hardwood floor, blue paint, dry bar.1800 sq.ft. whole house remodel. We added powder room and mudroom, opened up the walls to create an open concept kitchen. We added electric fireplace into the living room to create a focal point. Brick wall are original to the house to preserve the mid century modern style of the home. 2 full bathroom were completely remodel with more modern finishes.
8









