Living Space with a Stone Fireplace Ideas
Refine by:
Budget
Sort by:Popular Today
1 - 20 of 567 photos
Item 1 of 3

Living room - rustic open concept medium tone wood floor, brown floor, vaulted ceiling, wood ceiling and wood wall living room idea in Denver with brown walls, a standard fireplace and a stone fireplace

Great room of our First Home Floor Plan. Great room is open to the kitchen, dining and porch area. Shiplap stained then painted white leaving nickel gap dark stained to coordinate with age gray ceiling.

This open floor plan family room for a family of four—two adults and two children was a dream to design. I wanted to create harmony and unity in the space bringing the outdoors in. My clients wanted a space that they could, lounge, watch TV, play board games and entertain guest in. They had two requests: one—comfortable and two—inviting. They are a family that loves sports and spending time with each other.
One of the challenges I tackled first was the 22 feet ceiling height and wall of windows. I decided to give this room a Contemporary Rustic Style. Using scale and proportion to identify the inadequacy between the height of the built-in and fireplace in comparison to the wall height was the next thing to tackle. Creating a focal point in the room created balance in the room. The addition of the reclaimed wood on the wall and furniture helped achieve harmony and unity between the elements in the room combined makes a balanced, harmonious complete space.
Bringing the outdoors in and using repetition of design elements like color throughout the room, texture in the accent pillows, rug, furniture and accessories and shape and form was how I achieved harmony. I gave my clients a space to entertain, lounge, and have fun in that reflected their lifestyle.
Photography by Haigwood Studios

This space was created in an unfinished space over a tall garage that incorporates a game room with a bar and large TV
Mountain style open concept medium tone wood floor, brown floor, vaulted ceiling, wood ceiling and wood wall game room photo in Atlanta with beige walls, a standard fireplace, a stone fireplace and a wall-mounted tv
Mountain style open concept medium tone wood floor, brown floor, vaulted ceiling, wood ceiling and wood wall game room photo in Atlanta with beige walls, a standard fireplace, a stone fireplace and a wall-mounted tv

Heather Ryan, Interior Designer
H.Ryan Studio - Scottsdale, AZ
www.hryanstudio.com
Inspiration for a large timeless open concept medium tone wood floor, brown floor, vaulted ceiling and wood wall living room library remodel in Phoenix with white walls, a standard fireplace, a stone fireplace and a wall-mounted tv
Inspiration for a large timeless open concept medium tone wood floor, brown floor, vaulted ceiling and wood wall living room library remodel in Phoenix with white walls, a standard fireplace, a stone fireplace and a wall-mounted tv

david marlowe
Huge arts and crafts formal and open concept medium tone wood floor, multicolored floor, vaulted ceiling and wood wall living room photo in Albuquerque with beige walls, a standard fireplace, a stone fireplace and no tv
Huge arts and crafts formal and open concept medium tone wood floor, multicolored floor, vaulted ceiling and wood wall living room photo in Albuquerque with beige walls, a standard fireplace, a stone fireplace and no tv
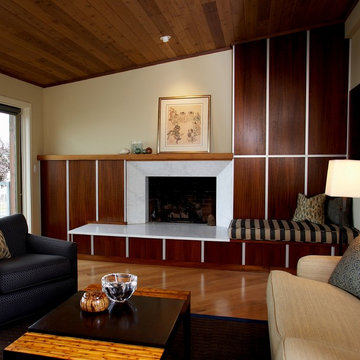
Living room. Photography by Ian Gleadle.
Living room - mid-sized contemporary open concept medium tone wood floor, brown floor, wood ceiling and wood wall living room idea in Seattle with a standard fireplace and a stone fireplace
Living room - mid-sized contemporary open concept medium tone wood floor, brown floor, wood ceiling and wood wall living room idea in Seattle with a standard fireplace and a stone fireplace

Living room - large contemporary open concept medium tone wood floor, brown floor, wood ceiling and wood wall living room idea in Other with a stone fireplace and a concealed tv
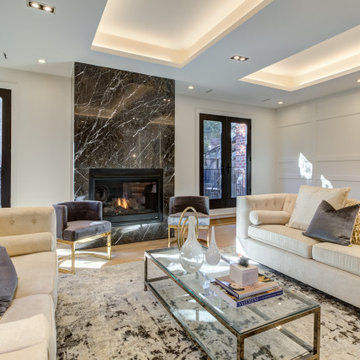
Example of a large transitional formal and enclosed light wood floor, brown floor, tray ceiling and wood wall living room design in Houston with white walls, a standard fireplace and a stone fireplace

This open floor plan family room for a family of four—two adults and two children was a dream to design. I wanted to create harmony and unity in the space bringing the outdoors in. My clients wanted a space that they could, lounge, watch TV, play board games and entertain guest in. They had two requests: one—comfortable and two—inviting. They are a family that loves sports and spending time with each other.
One of the challenges I tackled first was the 22 feet ceiling height and wall of windows. I decided to give this room a Contemporary Rustic Style. Using scale and proportion to identify the inadequacy between the height of the built-in and fireplace in comparison to the wall height was the next thing to tackle. Creating a focal point in the room created balance in the room. The addition of the reclaimed wood on the wall and furniture helped achieve harmony and unity between the elements in the room combined makes a balanced, harmonious complete space.
Bringing the outdoors in and using repetition of design elements like color throughout the room, texture in the accent pillows, rug, furniture and accessories and shape and form was how I achieved harmony. I gave my clients a space to entertain, lounge, and have fun in that reflected their lifestyle.
Photography by Haigwood Studios
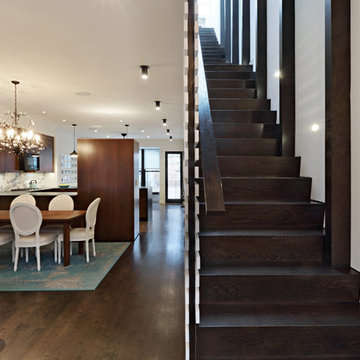
Tom SibleyFull gut renovation and facade restoration of an historic 1850s wood-frame townhouse. The current owners found the building as a decaying, vacant SRO (single room occupancy) dwelling with approximately 9 rooming units. The building has been converted to a two-family house with an owner’s triplex over a garden-level rental.
Due to the fact that the very little of the existing structure was serviceable and the change of occupancy necessitated major layout changes, nC2 was able to propose an especially creative and unconventional design for the triplex. This design centers around a continuous 2-run stair which connects the main living space on the parlor level to a family room on the second floor and, finally, to a studio space on the third, thus linking all of the public and semi-public spaces with a single architectural element. This scheme is further enhanced through the use of a wood-slat screen wall which functions as a guardrail for the stair as well as a light-filtering element tying all of the floors together, as well its culmination in a 5’ x 25’ skylight.
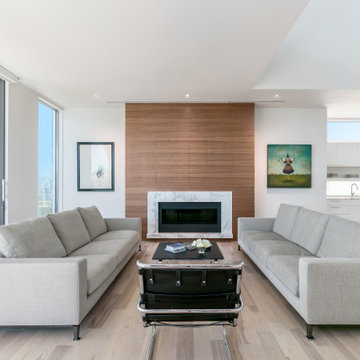
Example of a mid-sized minimalist open concept medium tone wood floor, brown floor and wood wall living room design in Tampa with white walls, a stone fireplace and a concealed tv
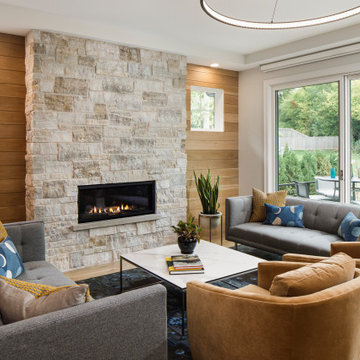
Built by Pillar Homes
Landmark Photography
Example of a mid-sized minimalist open concept brown floor and wood wall living room design in Minneapolis with a ribbon fireplace and a stone fireplace
Example of a mid-sized minimalist open concept brown floor and wood wall living room design in Minneapolis with a ribbon fireplace and a stone fireplace

Example of a large beach style open concept light wood floor, brown floor, vaulted ceiling and wood wall living room design in Orange County with white walls, a ribbon fireplace, a stone fireplace and no tv

This modern take on a French Country home incorporates sleek custom-designed built-in shelving. The shape and size of each shelf were intentionally designed and perfectly houses a unique raw wood sculpture. A chic color palette of warm neutrals, greys, blacks, and hints of metallics seep throughout this space and the neighboring rooms, creating a design that is striking and cohesive.

This open floor plan family room for a family of four—two adults and two children was a dream to design. I wanted to create harmony and unity in the space bringing the outdoors in. My clients wanted a space that they could, lounge, watch TV, play board games and entertain guest in. They had two requests: one—comfortable and two—inviting. They are a family that loves sports and spending time with each other.
One of the challenges I tackled first was the 22 feet ceiling height and wall of windows. I decided to give this room a Contemporary Rustic Style. Using scale and proportion to identify the inadequacy between the height of the built-in and fireplace in comparison to the wall height was the next thing to tackle. Creating a focal point in the room created balance in the room. The addition of the reclaimed wood on the wall and furniture helped achieve harmony and unity between the elements in the room combined makes a balanced, harmonious complete space.
Bringing the outdoors in and using repetition of design elements like color throughout the room, texture in the accent pillows, rug, furniture and accessories and shape and form was how I achieved harmony. I gave my clients a space to entertain, lounge, and have fun in that reflected their lifestyle.
Photography by Haigwood Studios
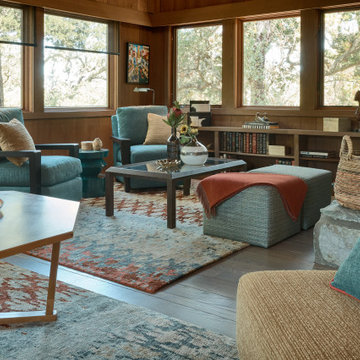
This artist's haven in Portola Valley, CA is in a woodsy, rural setting. The goal was to make this home lighter and more inviting using new lighting, new flooring, and new furniture, while maintaining the integrity of the original house design. Not quite Craftsman, not quite mid-century modern, this home built in 1955 has a rustic feel. We wanted to uplevel the sophistication, and bring in lots of color, pattern, and texture the artist client would love.

Example of a small mountain style open concept concrete floor, gray floor, wood ceiling and wood wall family room design in Other with brown walls, a standard fireplace, a stone fireplace and a concealed tv

Vignette of Living Room with stair to second floor at right. Photo by Dan Arnold
Large minimalist formal and open concept light wood floor, beige floor and wood wall living room photo in Los Angeles with white walls, a standard fireplace, a stone fireplace and no tv
Large minimalist formal and open concept light wood floor, beige floor and wood wall living room photo in Los Angeles with white walls, a standard fireplace, a stone fireplace and no tv
Living Space with a Stone Fireplace Ideas
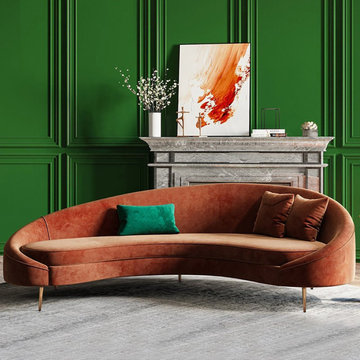
Deck out your living and lounge spaces in a novelty flair with this stunning mid century sofa. Featuring crescent shape and curved lines, this sofa enjoys a flexible appeal with character and individuality. Designed with elastic foam-filled cushions and thickly padded backrest, it provides optimum seating comfort. Otherwise, it includes toss pillows that add extra ambiance and enhance the delightful accent. Wrapped in velvet with orange tone, it provides a soft touch and delivers an inviting and welcoming feel. Supported with tapered metal legs in gold, this sofa is stable and ready to make a statement in your home!
- Small Dimensions: 63"W x 47.2"D x 33.5"H (1600mmW x 1200mmD x 850mmH)
-Seat Height: 17.7"/450mm
- Size: Small
- Color: Bronze
- Orientation: Symmetrical
- Upholstery Materials: Velvet
- Seat Fill Material: Foam
- Leg Material: Metal
- Number of Seats: 2-4
- Toss pillow are included.
- Assembly Required: Yes
- Product Care: Wipe with clean cloth and mild soap, when needed.
1









