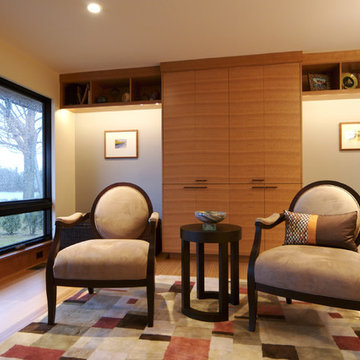Living Space with Beige Walls Ideas
Refine by:
Budget
Sort by:Popular Today
1 - 20 of 2,367 photos
Item 1 of 3
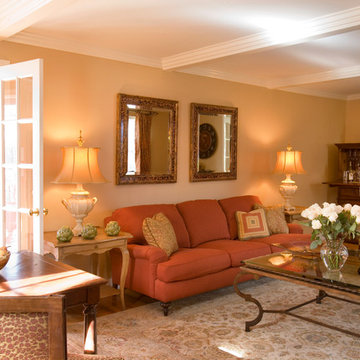
A Traditional living room with high quality items never goes out of favor.
Living room - mid-sized traditional formal and enclosed medium tone wood floor living room idea in Boston with beige walls, a standard fireplace, a wood fireplace surround and a wall-mounted tv
Living room - mid-sized traditional formal and enclosed medium tone wood floor living room idea in Boston with beige walls, a standard fireplace, a wood fireplace surround and a wall-mounted tv
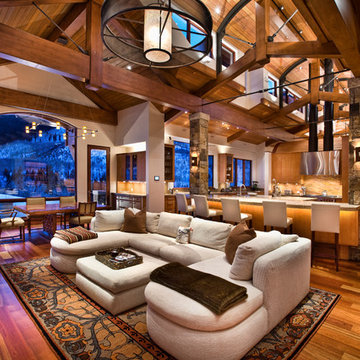
Jigsaw Ranch Family Room By Charles Cunniffe Architects. Photo by Michael Hefferon
Inspiration for a timeless open concept medium tone wood floor family room remodel in Denver with beige walls
Inspiration for a timeless open concept medium tone wood floor family room remodel in Denver with beige walls
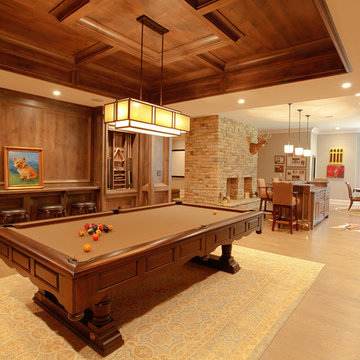
Billiard Room hallway with Luxury style .
Elegant light wood floor and beige floor family room photo in Atlanta with beige walls
Elegant light wood floor and beige floor family room photo in Atlanta with beige walls

Breathtaking views of the incomparable Big Sur Coast, this classic Tuscan design of an Italian farmhouse, combined with a modern approach creates an ambiance of relaxed sophistication for this magnificent 95.73-acre, private coastal estate on California’s Coastal Ridge. Five-bedroom, 5.5-bath, 7,030 sq. ft. main house, and 864 sq. ft. caretaker house over 864 sq. ft. of garage and laundry facility. Commanding a ridge above the Pacific Ocean and Post Ranch Inn, this spectacular property has sweeping views of the California coastline and surrounding hills. “It’s as if a contemporary house were overlaid on a Tuscan farm-house ruin,” says decorator Craig Wright who created the interiors. The main residence was designed by renowned architect Mickey Muenning—the architect of Big Sur’s Post Ranch Inn, —who artfully combined the contemporary sensibility and the Tuscan vernacular, featuring vaulted ceilings, stained concrete floors, reclaimed Tuscan wood beams, antique Italian roof tiles and a stone tower. Beautifully designed for indoor/outdoor living; the grounds offer a plethora of comfortable and inviting places to lounge and enjoy the stunning views. No expense was spared in the construction of this exquisite estate.
Presented by Olivia Hsu Decker
+1 415.720.5915
+1 415.435.1600
Decker Bullock Sotheby's International Realty
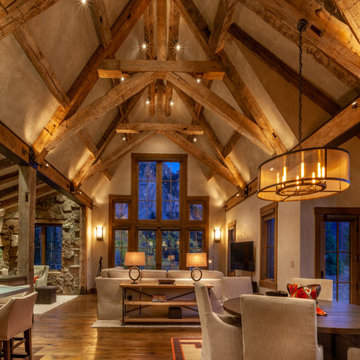
Inspiration for a large rustic formal and open concept dark wood floor and brown floor living room remodel in Denver with beige walls and a wall-mounted tv
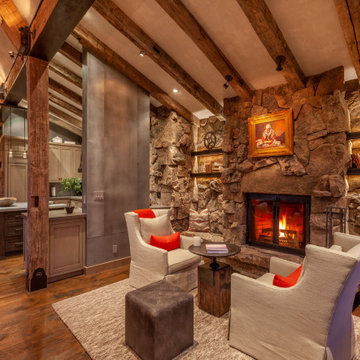
Living room - mid-sized rustic formal and enclosed medium tone wood floor and brown floor living room idea in Denver with beige walls, a standard fireplace, a stone fireplace and no tv
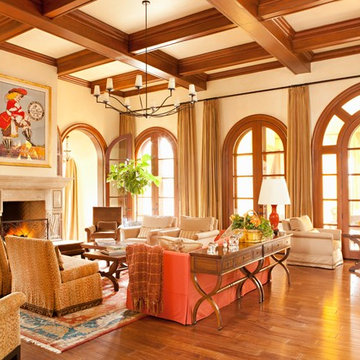
Large tuscan formal and enclosed medium tone wood floor living room photo in Los Angeles with beige walls, a standard fireplace, a stone fireplace and no tv
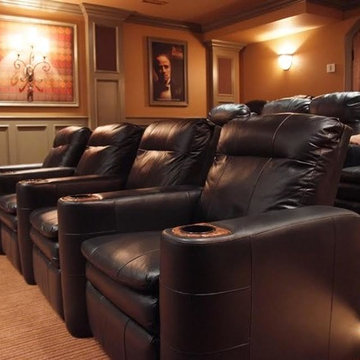
Mid-sized elegant enclosed carpeted and brown floor home theater photo in Philadelphia with beige walls
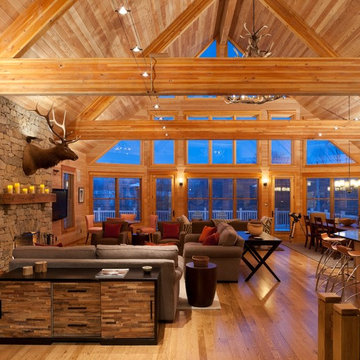
Mountain style open concept medium tone wood floor and brown floor family room photo in Philadelphia with beige walls, a standard fireplace and a stone fireplace
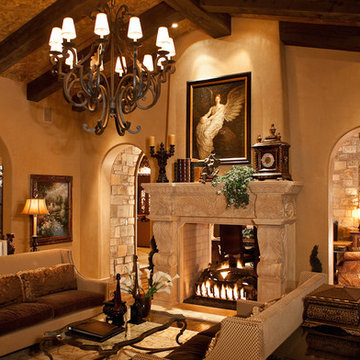
In love with traditional formal living room with a custom cast stone fireplace, chandelier, and wooden beams.
Example of a huge mountain style formal and enclosed medium tone wood floor living room design in Phoenix with beige walls, a two-sided fireplace and a stone fireplace
Example of a huge mountain style formal and enclosed medium tone wood floor living room design in Phoenix with beige walls, a two-sided fireplace and a stone fireplace

Interior Designer: Allard & Roberts Interior Design, Inc.
Builder: Glennwood Custom Builders
Architect: Con Dameron
Photographer: Kevin Meechan
Doors: Sun Mountain
Cabinetry: Advance Custom Cabinetry
Countertops & Fireplaces: Mountain Marble & Granite
Window Treatments: Blinds & Designs, Fletcher NC
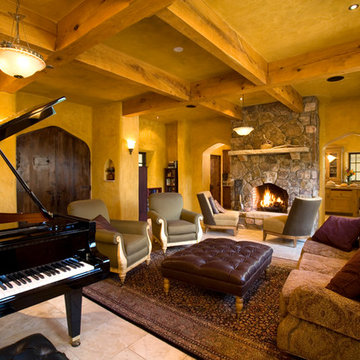
Example of a tuscan enclosed living room design in Albuquerque with a music area, beige walls, a standard fireplace, a stone fireplace and no tv
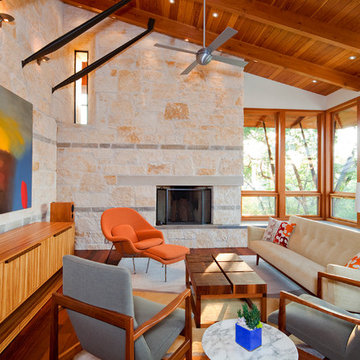
Tre Dunham
Example of a trendy living room design in Austin with beige walls, a standard fireplace and a stone fireplace
Example of a trendy living room design in Austin with beige walls, a standard fireplace and a stone fireplace
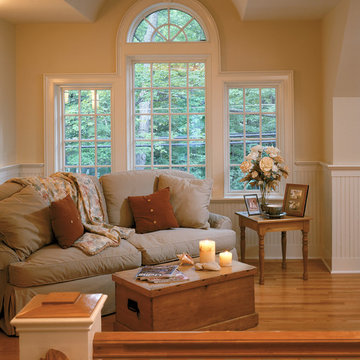
Elegant loft-style medium tone wood floor family room photo in New York with beige walls
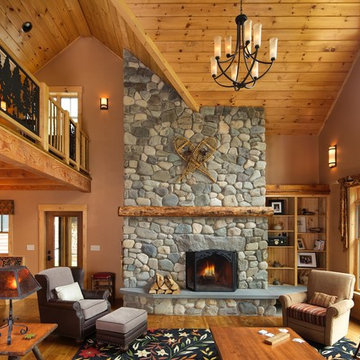
Dave Clough Photography
Mountain style medium tone wood floor living room photo in Portland Maine with beige walls, a standard fireplace and a stone fireplace
Mountain style medium tone wood floor living room photo in Portland Maine with beige walls, a standard fireplace and a stone fireplace
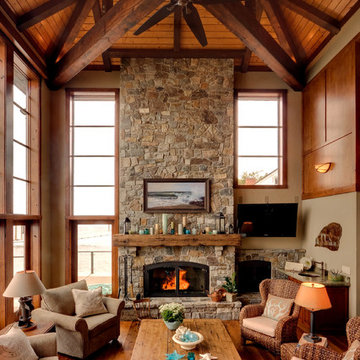
Living room - rustic formal medium tone wood floor living room idea in Seattle with beige walls, a standard fireplace, a stone fireplace and a wall-mounted tv
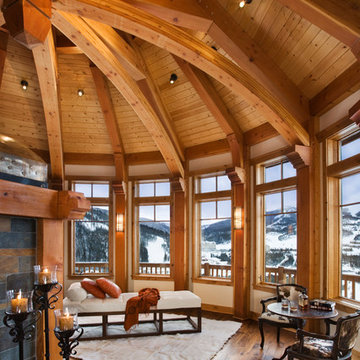
Located overlooking the ski resorts of Big Sky, Montana, this MossCreek custom designed mountain home responded to a challenging site, and the desire to showcase a stunning timber frame element.
Utilizing the topography to its fullest extent, the designers of MossCreek provided their clients with beautiful views of the slopes, unique living spaces, and even a secluded grotto complete with indoor pool.
This is truly a magnificent, and very livable home for family and friends.
Photos: R. Wade
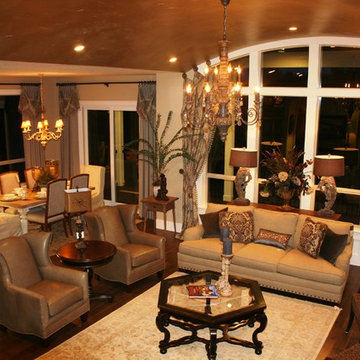
This French Country home was designed by Creative Interiors and Design. It was built by Manor Custom Homes in Vancouver Washington. It was the winner of the 2011 Parade of Homes.
Living Space with Beige Walls Ideas
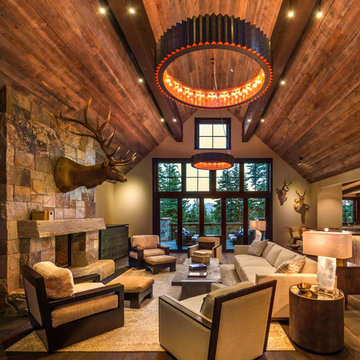
Vance Fox
Example of a large mountain style open concept dark wood floor family room design in Sacramento with a concealed tv, beige walls, a standard fireplace and a stone fireplace
Example of a large mountain style open concept dark wood floor family room design in Sacramento with a concealed tv, beige walls, a standard fireplace and a stone fireplace
1










