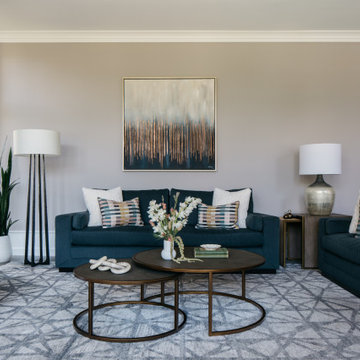Living Space with Gray Walls Ideas
Refine by:
Budget
Sort by:Popular Today
1 - 20 of 1,040 photos
Item 1 of 3

The light filled, step down family room has a custom, vaulted tray ceiling and double sets of French doors with aged bronze hardware leading to the patio. Tucked away in what looks like a closet, the built-in home bar has Sub-Zero drink drawers. The gorgeous Rumford double-sided fireplace (the other side is outside on the covered patio) has a custom-made plaster moulding surround with a beige herringbone tile insert.
Rudloff Custom Builders has won Best of Houzz for Customer Service in 2014, 2015 2016, 2017, 2019, and 2020. We also were voted Best of Design in 2016, 2017, 2018, 2019 and 2020, which only 2% of professionals receive. Rudloff Custom Builders has been featured on Houzz in their Kitchen of the Week, What to Know About Using Reclaimed Wood in the Kitchen as well as included in their Bathroom WorkBook article. We are a full service, certified remodeling company that covers all of the Philadelphia suburban area. This business, like most others, developed from a friendship of young entrepreneurs who wanted to make a difference in their clients’ lives, one household at a time. This relationship between partners is much more than a friendship. Edward and Stephen Rudloff are brothers who have renovated and built custom homes together paying close attention to detail. They are carpenters by trade and understand concept and execution. Rudloff Custom Builders will provide services for you with the highest level of professionalism, quality, detail, punctuality and craftsmanship, every step of the way along our journey together.
Specializing in residential construction allows us to connect with our clients early in the design phase to ensure that every detail is captured as you imagined. One stop shopping is essentially what you will receive with Rudloff Custom Builders from design of your project to the construction of your dreams, executed by on-site project managers and skilled craftsmen. Our concept: envision our client’s ideas and make them a reality. Our mission: CREATING LIFETIME RELATIONSHIPS BUILT ON TRUST AND INTEGRITY.
Photo Credit: Linda McManus Images

The expansive Living Room features a floating wood fireplace hearth and adjacent wood shelves. The linear electric fireplace keeps the wall mounted tv above at a comfortable viewing height. Generous windows fill the 14 foot high roof with ample daylight.

Home bar arched entryway, custom millwork, crown molding, and marble floor.
Inspiration for a huge mediterranean formal and open concept marble floor, gray floor and tray ceiling living room remodel in Phoenix with gray walls, a standard fireplace, a stone fireplace and a wall-mounted tv
Inspiration for a huge mediterranean formal and open concept marble floor, gray floor and tray ceiling living room remodel in Phoenix with gray walls, a standard fireplace, a stone fireplace and a wall-mounted tv
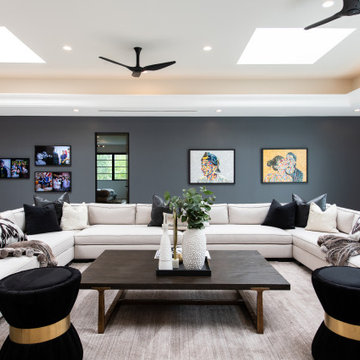
Example of a trendy tray ceiling family room design in Orange County with gray walls
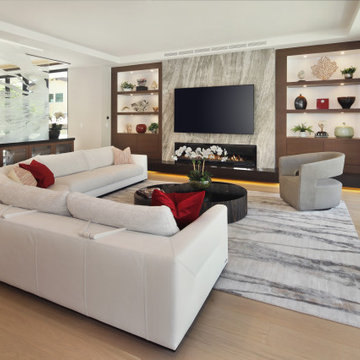
Inspiration for a large contemporary open concept light wood floor, beige floor and tray ceiling living room remodel in Los Angeles with gray walls, a tile fireplace and a wall-mounted tv

Family Room
Living room - large transitional open concept light wood floor, brown floor and tray ceiling living room idea in Chicago with a bar, gray walls, a wall-mounted tv and a ribbon fireplace
Living room - large transitional open concept light wood floor, brown floor and tray ceiling living room idea in Chicago with a bar, gray walls, a wall-mounted tv and a ribbon fireplace
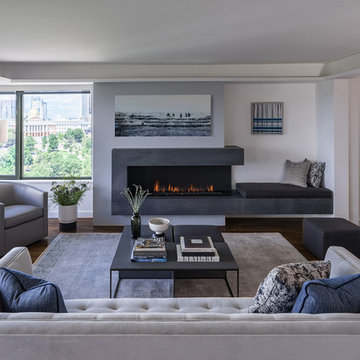
A modern fireplace becomes the focal point of this Boston mid-rise renovation.
Eric Roth Photography
Inspiration for a modern open concept medium tone wood floor, brown floor and tray ceiling living room remodel in Boston with a ribbon fireplace, gray walls and a stone fireplace
Inspiration for a modern open concept medium tone wood floor, brown floor and tray ceiling living room remodel in Boston with a ribbon fireplace, gray walls and a stone fireplace
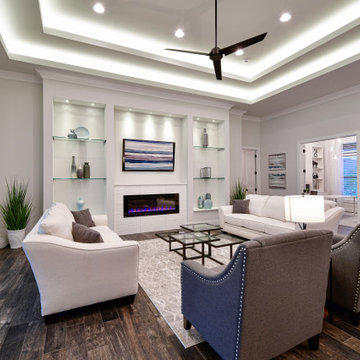
Our newest model home - the Avalon by J. Michael Fine Homes is now open in Twin Rivers Subdivision - Parrish FL
visit www.JMichaelFineHomes.com for all photos.
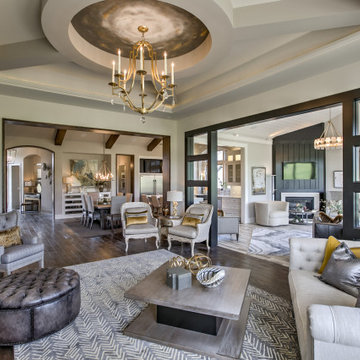
view from the open concept floor plan into the entryway and four seasons room.
Inspiration for a mid-sized transitional open concept brown floor, dark wood floor and tray ceiling living room remodel in Kansas City with gray walls
Inspiration for a mid-sized transitional open concept brown floor, dark wood floor and tray ceiling living room remodel in Kansas City with gray walls

Living room - large transitional open concept light wood floor, beige floor and tray ceiling living room idea in Los Angeles with gray walls and a wall-mounted tv
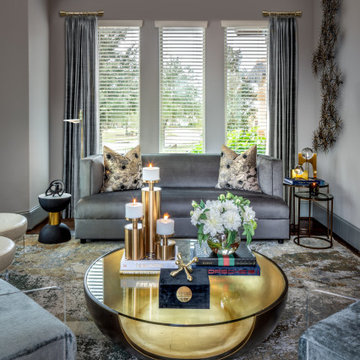
Mid-sized minimalist formal and enclosed dark wood floor, brown floor and tray ceiling living room photo in Houston with gray walls, no fireplace and no tv
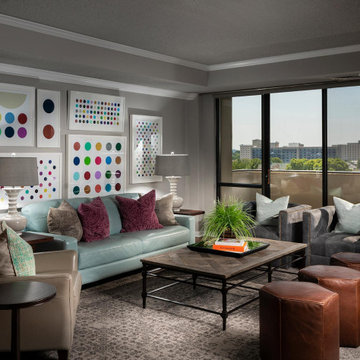
Living room - mid-sized transitional open concept medium tone wood floor and tray ceiling living room idea in Other with gray walls
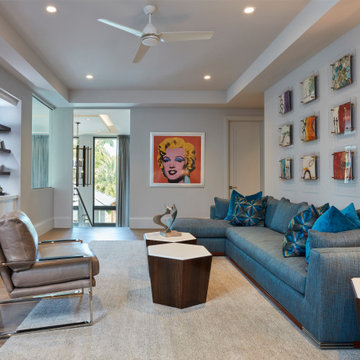
Brantley Photography
Family room - contemporary open concept medium tone wood floor, brown floor and tray ceiling family room idea in Miami with gray walls and a wall-mounted tv
Family room - contemporary open concept medium tone wood floor, brown floor and tray ceiling family room idea in Miami with gray walls and a wall-mounted tv
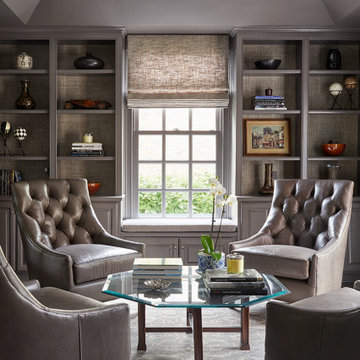
Study/Library
Elegant tray ceiling family room library photo in Chicago with gray walls
Elegant tray ceiling family room library photo in Chicago with gray walls
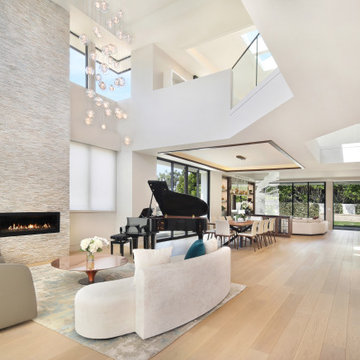
Huge minimalist open concept beige floor, light wood floor and tray ceiling living room photo in Los Angeles with a stone fireplace and gray walls
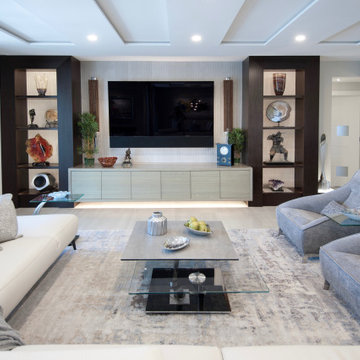
Soft grey and neutral tones, leather sectional, chenille pair of chairs, glass and stone coffee table, and custom wood cabinetry for the media built in.
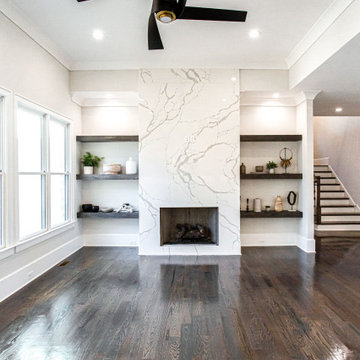
Example of a large transitional open concept medium tone wood floor, brown floor and tray ceiling family room design in Atlanta with gray walls, a standard fireplace, a stone fireplace and a wall-mounted tv
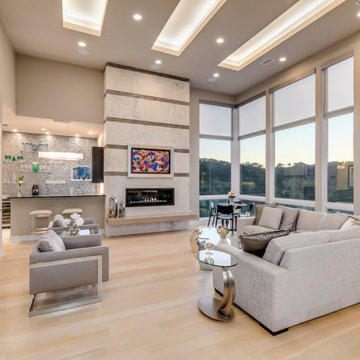
Living room - contemporary open concept light wood floor, beige floor and tray ceiling living room idea in Austin with gray walls and a ribbon fireplace
Living Space with Gray Walls Ideas
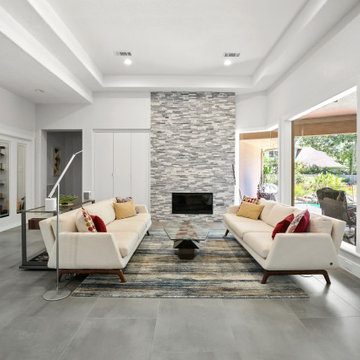
Chic, streamlined, luxury textures and materials, bright, welcoming....we could go on and on about this amazing home! We overhauled this interior into a contemporary dream! Chrome Delta fixtures, custom cabinetry, beautiful field tiles by Eleganza throughout the open areas, and custom-built glass stair rail by Ironwood all come together to transform this home.
1










