Living Space with No Fireplace Ideas
Refine by:
Budget
Sort by:Popular Today
1 - 20 of 268 photos
Item 1 of 3
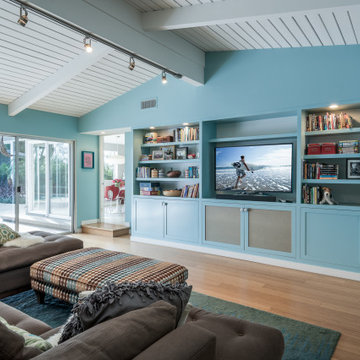
Inspiration for a transitional open concept medium tone wood floor, brown floor, shiplap ceiling and vaulted ceiling family room remodel in Los Angeles with blue walls, no fireplace and a tv stand

Mid-sized 1960s formal and open concept porcelain tile, gray floor, shiplap ceiling and vaulted ceiling living room photo in San Francisco with white walls and no fireplace
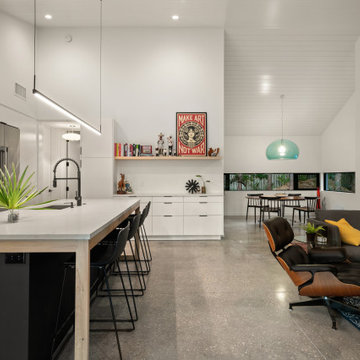
Inspiration for a mid-sized contemporary open concept concrete floor, gray floor and shiplap ceiling living room remodel in Tampa with white walls, no fireplace and a wall-mounted tv

Spacecrafting Photography
Inspiration for a large coastal open concept light wood floor, brown floor, shiplap ceiling and shiplap wall family room remodel in Minneapolis with brown walls, no fireplace and no tv
Inspiration for a large coastal open concept light wood floor, brown floor, shiplap ceiling and shiplap wall family room remodel in Minneapolis with brown walls, no fireplace and no tv
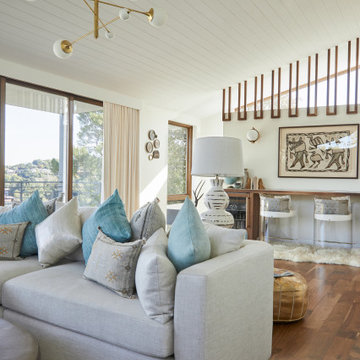
Inspiration for a large mid-century modern open concept medium tone wood floor and shiplap ceiling living room remodel in Los Angeles with white walls, no fireplace and a wall-mounted tv
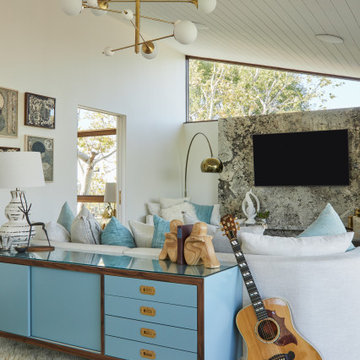
Example of a large 1950s open concept medium tone wood floor and shiplap ceiling living room design in Los Angeles with white walls, no fireplace and a wall-mounted tv
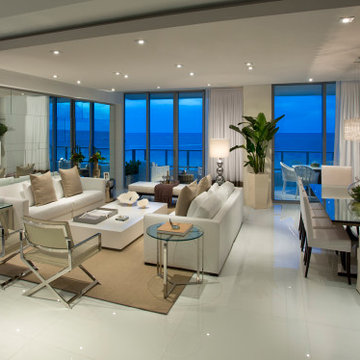
Living room library - large contemporary enclosed porcelain tile, shiplap ceiling and wood wall living room library idea in Miami with beige walls, no fireplace and a media wall

When she’s not on location for photo shoots or soaking in inspiration on her many travels, creative consultant, Michelle Adams, masterfully tackles her projects in the comfort of her quaint home in Michigan. Working with California Closets design consultant, Janice Fischer, Michelle set out to transform an underutilized room into a fresh and functional office that would keep her organized and motivated. Considering the space’s visible sight-line from most of the first floor, Michelle wanted a sleek system that would allow optimal storage, plenty of work space and an unobstructed view to outside.
Janice first addressed the room’s initial challenges, which included large windows spanning two of the three walls that were also low to floor where the system would be installed. Working closely with Michelle on an inventory of everything for the office, Janice realized that there were also items Michelle needed to store that were unique in size, such as portfolios. After their consultation, however, Janice proposed three, custom options to best suit the space and Michelle’s needs. To achieve a timeless, contemporary look, Janice used slab faces on the doors and drawers, no hardware and floated the portion of the system with the biggest sight-line that went under the window. Each option also included file drawers and covered shelving space for items Michelle did not want to have on constant display.
The completed system design features a chic, low profile and maximizes the room’s space for clean, open look. Simple and uncluttered, the system gives Michelle a place for not only her files, but also her oversized portfolios, supplies and fabric swatches, which are now right at her fingertips.
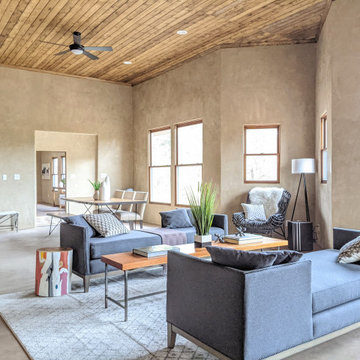
Living room - mid-sized southwestern open concept concrete floor, beige floor and shiplap ceiling living room idea in Other with beige walls, no fireplace and no tv
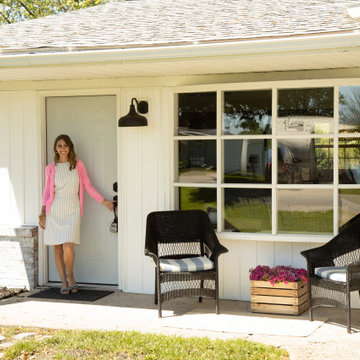
We created a new floorplan that opened the living room to the kitchen. Replacing the existing windows did wonders to allowing the light to flood into the home while keeping the a/c bill low. The beadboard ceiling, simple but large baseboards, & statement lighting makes this lakeside home actually feel like a cottage.
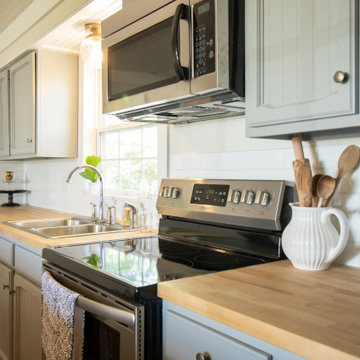
We created a new floorplan that opened the living room to the kitchen. Replacing the existing windows did wonders to allowing the light to flood into the home while keeping the a/c bill low. The beadboard ceiling, simple but large baseboards, & statement lighting makes this lakeside home actually feel like a cottage.
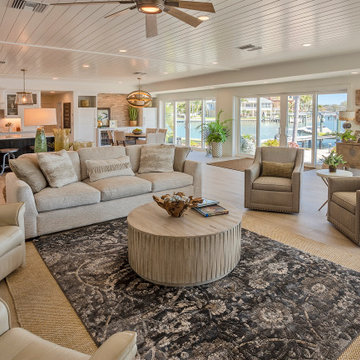
Living room - large light wood floor, brown floor and shiplap ceiling living room idea in Tampa with white walls, no fireplace and no tv
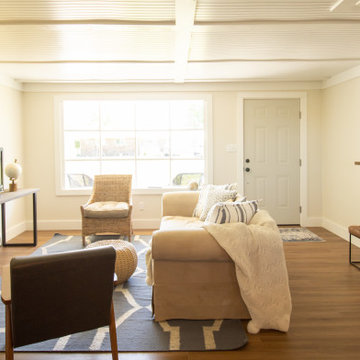
We created a new floorplan that opened the living room to the kitchen. Replacing the existing windows did wonders to allowing the light to flood into the home while keeping the a/c bill low. The beadboard ceiling, simple but large baseboards, & statement lighting makes this lakeside home actually feel like a cottage.
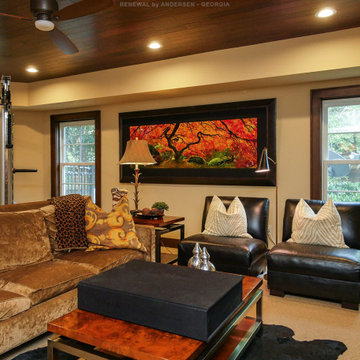
All new windows with farmhouse grilles in this stylish downstairs den and exercise room. This stylish and relaxed space that serves multiple purposes looks amazing with these new double hung windows we installed. Get started replacing your home windows with Renewal by Andersen of Georgia, serving the entire state including Atlanta and Savannah.
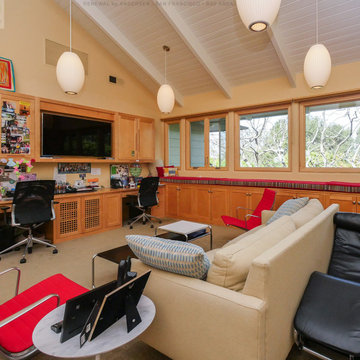
Delightful den and homework space with all new wood interior picture and casement windows we installed. This gorgeous space with vaulted shiplap ceilings and build in desks, bench and shelves, looks amazing with this wall of new wood windows we installed. Get started replacing the windows in your home with Renewal by Andersen of San Francisco serving the whole Bay Area.
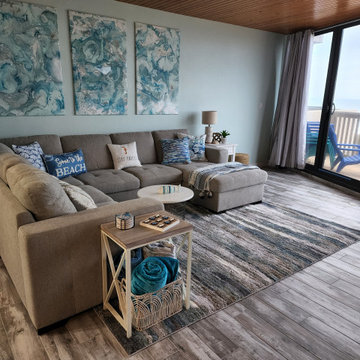
Finding elements that were not only stylish but also durable was crucial to the overall design and styling of this space as this doubles as a vacation rental for our client. Mixing style with functionality. We kept the original ceiling in the living room as well as the original cement accent wall in the living room. Everything else was changed. A window was added to the stair wall so that as you walk downstairs, you get a view of the ocean. The walls were painted a barely-there minty seafoam color and we stuck with a neutral color palette with pops of various shades of blues. Built-ins were installed to create a working space that doubles as extra storage. The sectional has a chaise that is used to store bedding and the middle part of the sectional pulls out to provide additional sleeping space for guests. The 3 paintings above the sofa were custom painted for the client's space, as well as the dining table and chairs. The rug is a beautiful piece that ties in all of the colors found throughout the downstairs space.
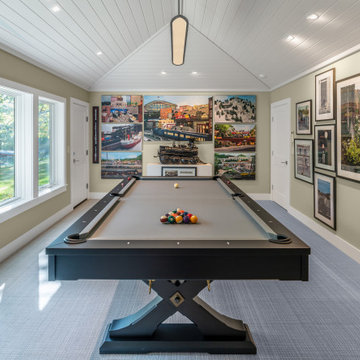
Inspiration for a mid-sized transitional enclosed carpeted, gray floor and shiplap ceiling game room remodel in Portland Maine with beige walls, no fireplace and no tv
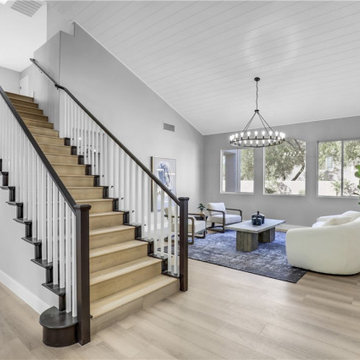
Living room - mid-sized transitional formal and open concept vinyl floor, beige floor and shiplap ceiling living room idea in Las Vegas with gray walls, no fireplace and no tv

Example of a beach style open concept light wood floor, beige floor, exposed beam, shiplap ceiling and vaulted ceiling family room design in Other with white walls and no fireplace
Living Space with No Fireplace Ideas
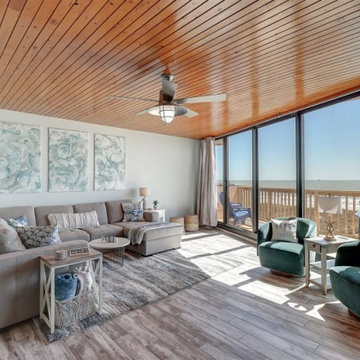
The fourth wall in the living room consists of floor-to-ceiling windows overlooking the ocean. This condo sleeps 8 so providing ample seating was important. One of our favorite features was adding two teal swivel chairs for guests to stare at the ocean while having coffee in the morning that is also just extra seating during gatherings. Finding elements that were not only stylish but also durable was crucial to the overall design and styling of this space as this doubles as a vacation rental for our client. Mixing style with functionality. We kept the original ceiling in the living room as well as the original cement accent wall in the living room. Everything else was changed. A window was added to the stair wall so that as you walk downstairs, you get a view of the ocean. The walls were painted a barely-there minty seafoam color and we stuck with a neutral color palette with pops of various shades of blues. Built-ins were installed to create a working space that doubles as extra storage. The sectional has a chaise that is used to store bedding and the middle part of the sectional pulls out to provide additional sleeping space for guests. The 3 paintings above the sofa were custom painted for the client's space, as well as the dining table and chairs. The rug is a beautiful piece that ties in all of the colors found throughout the downstairs space.
1









