Living Space with No Fireplace Ideas
Refine by:
Budget
Sort by:Popular Today
1 - 20 of 1,276 photos
Item 1 of 3

This Australian-inspired new construction was a successful collaboration between homeowner, architect, designer and builder. The home features a Henrybuilt kitchen, butler's pantry, private home office, guest suite, master suite, entry foyer with concealed entrances to the powder bathroom and coat closet, hidden play loft, and full front and back landscaping with swimming pool and pool house/ADU.

This Australian-inspired new construction was a successful collaboration between homeowner, architect, designer and builder. The home features a Henrybuilt kitchen, butler's pantry, private home office, guest suite, master suite, entry foyer with concealed entrances to the powder bathroom and coat closet, hidden play loft, and full front and back landscaping with swimming pool and pool house/ADU.

Inspiration for a large transitional open concept dark wood floor, brown floor and exposed beam family room remodel in Chicago with white walls, no fireplace and a wall-mounted tv
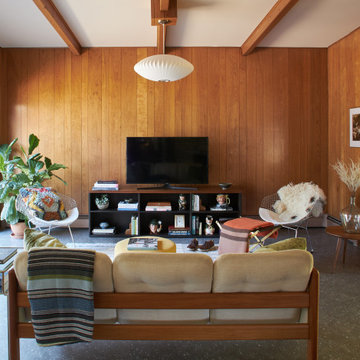
Mid-century modern gray floor, exposed beam and wood wall living room photo in Milwaukee with brown walls and no fireplace

Example of a trendy open concept medium tone wood floor and exposed beam living room design in Seattle with white walls, no fireplace and a wall-mounted tv
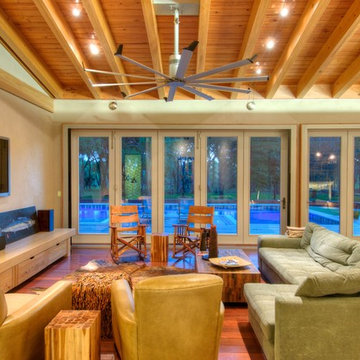
Polished concrete floors. Exposed cypress timber beam ceiling. Big Ass Fan. Accordian doors. Indoor/outdoor design. Exposed HVAC duct work. Great room design. LEED Platinum home. Photos by Matt McCorteney.
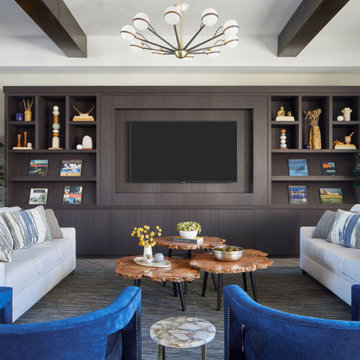
Family room - contemporary exposed beam family room idea in Omaha with no fireplace and a media wall
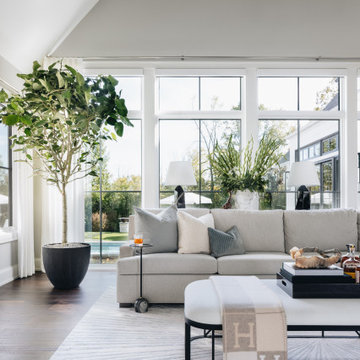
Example of a large transitional open concept dark wood floor, brown floor and exposed beam family room design in Chicago with white walls, no fireplace and a wall-mounted tv
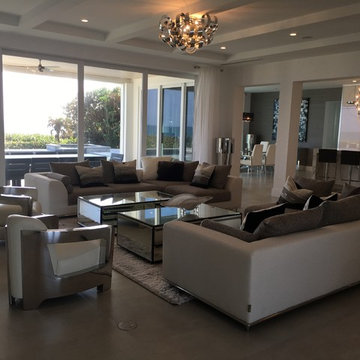
Inspiration for a large contemporary open concept concrete floor, gray floor and exposed beam family room remodel in Miami with white walls, no fireplace and no tv

From foundation pour to welcome home pours, we loved every step of this residential design. This home takes the term “bringing the outdoors in” to a whole new level! The patio retreats, firepit, and poolside lounge areas allow generous entertaining space for a variety of activities.
Coming inside, no outdoor view is obstructed and a color palette of golds, blues, and neutrals brings it all inside. From the dramatic vaulted ceiling to wainscoting accents, no detail was missed.
The master suite is exquisite, exuding nothing short of luxury from every angle. We even brought luxury and functionality to the laundry room featuring a barn door entry, island for convenient folding, tiled walls for wet/dry hanging, and custom corner workspace – all anchored with fabulous hexagon tile.
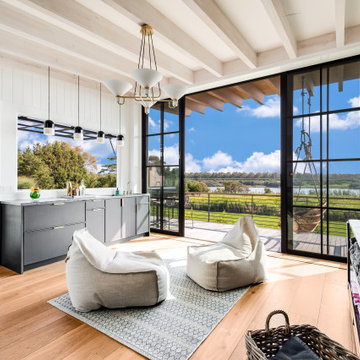
Example of a transitional medium tone wood floor, brown floor, exposed beam and wall paneling family room design in New York with a bar, white walls, no fireplace and a wall-mounted tv

Example of a large urban open concept vinyl floor, gray floor, exposed beam and brick wall family room design in Other with a bar, no fireplace and a wall-mounted tv
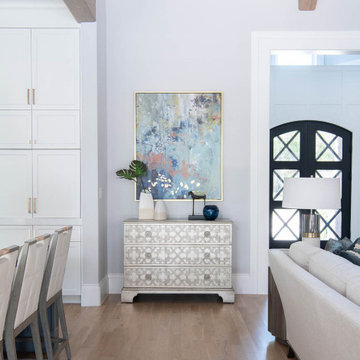
From foundation pour to welcome home pours, we loved every step of this residential design. This home takes the term “bringing the outdoors in” to a whole new level! The patio retreats, firepit, and poolside lounge areas allow generous entertaining space for a variety of activities.
Coming inside, no outdoor view is obstructed and a color palette of golds, blues, and neutrals brings it all inside. From the dramatic vaulted ceiling to wainscoting accents, no detail was missed.
The master suite is exquisite, exuding nothing short of luxury from every angle. We even brought luxury and functionality to the laundry room featuring a barn door entry, island for convenient folding, tiled walls for wet/dry hanging, and custom corner workspace – all anchored with fabulous hexagon tile.
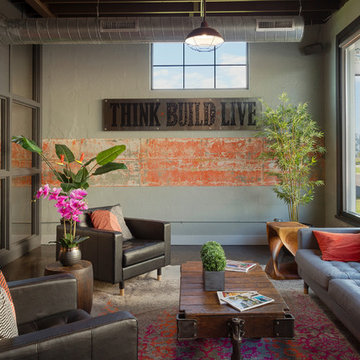
Example of a large urban open concept and formal marble floor, brown floor and exposed beam living room design in Tampa with gray walls, no fireplace and no tv
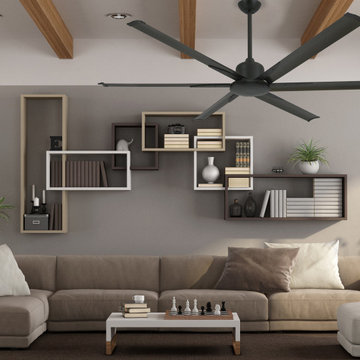
The 52 inch Titan is an industrial style large ceiling fan. The Titan II is damp rated for indoor or outdoor use. This huge ceiling fan features a quiet and efficient 6-speed DC motor. The ABS plastic non warp blades are a perfect compliment to the Titan motor. Also included is a full function remote control. A special Decora style In Wall Remote is also available. We are pleased to offer this popular fan in Pure White, Brushed Nickel, and Oil Rubbed Bronze. Blades and motor colors can be mixed for a unique look.

Clerestory windows and post-and-beam construction provide a wide-open space for this great room. By using and area rug, the living space and dining spaces are defined. New cork flooring provides a fresh, clean look.
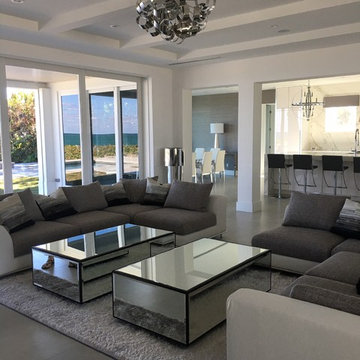
Family room - large contemporary open concept concrete floor, gray floor and exposed beam family room idea in Miami with white walls, no fireplace and no tv
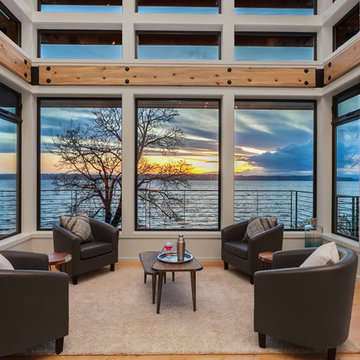
Living room sitting area overlooking Puget
Sound at dusk.
Inspiration for a mid-sized modern open concept light wood floor, brown floor and exposed beam living room remodel in Seattle with white walls and no fireplace
Inspiration for a mid-sized modern open concept light wood floor, brown floor and exposed beam living room remodel in Seattle with white walls and no fireplace
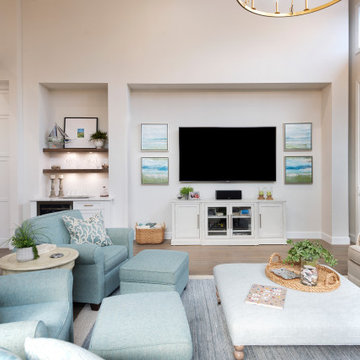
This living space includes a dry bar for entertaining and oversize windows to let in plenty of natural light.
Large trendy open concept medium tone wood floor, brown floor and exposed beam family room photo in Miami with a bar, beige walls, no fireplace and a wall-mounted tv
Large trendy open concept medium tone wood floor, brown floor and exposed beam family room photo in Miami with a bar, beige walls, no fireplace and a wall-mounted tv
Living Space with No Fireplace Ideas
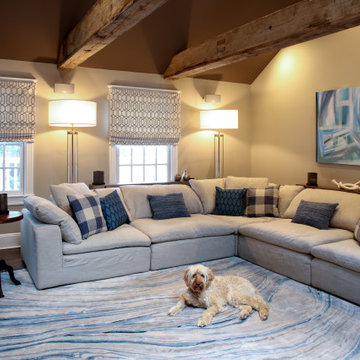
We worked with this client on several different areas of the home while using many existing elements to create family and dog friendly spaces. We did custom window treatments throughout and also added in custom pillows and commissioned art. The rug in the family room was a large custom size to accentuate the swirled design.
1









