Loft-Style Family Room with Brown Walls Ideas
Refine by:
Budget
Sort by:Popular Today
1 - 20 of 269 photos
Item 1 of 3

Detail image of day bed area. heat treated oak wall panels with Trueform concreate support for etched glass(Cesarnyc) cabinetry.
Family room library - mid-sized contemporary loft-style porcelain tile, beige floor, exposed beam and wall paneling family room library idea in New York with brown walls, a standard fireplace, a stone fireplace and a wall-mounted tv
Family room library - mid-sized contemporary loft-style porcelain tile, beige floor, exposed beam and wall paneling family room library idea in New York with brown walls, a standard fireplace, a stone fireplace and a wall-mounted tv
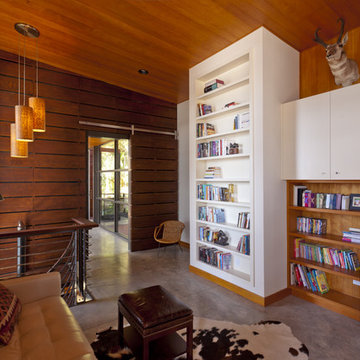
The goal of the project was to create a modern log cabin on Coeur D’Alene Lake in North Idaho. Uptic Studios considered the combined occupancy of two families, providing separate spaces for privacy and common rooms that bring everyone together comfortably under one roof. The resulting 3,000-square-foot space nestles into the site overlooking the lake. A delicate balance of natural materials and custom amenities fill the interior spaces with stunning views of the lake from almost every angle.
The whole project was featured in Jan/Feb issue of Design Bureau Magazine.
See the story here:
http://www.wearedesignbureau.com/projects/cliff-family-robinson/
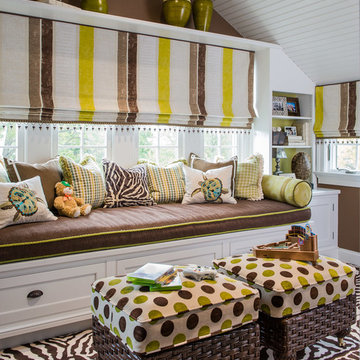
Inspiration for a mid-sized coastal loft-style carpeted family room remodel in New York with brown walls, no fireplace and no tv
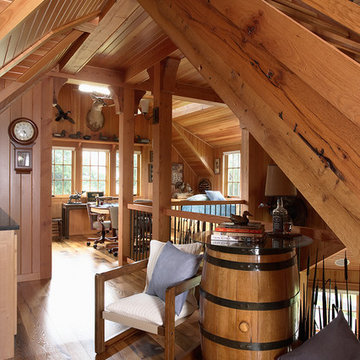
Architecture & Interior Design: David Heide Design Studio
Game room - rustic loft-style medium tone wood floor game room idea in Minneapolis with brown walls
Game room - rustic loft-style medium tone wood floor game room idea in Minneapolis with brown walls
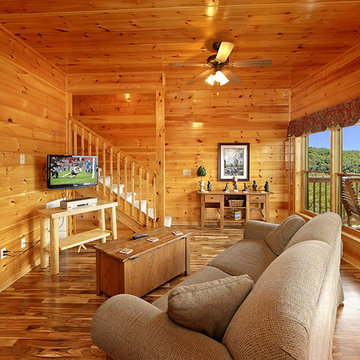
Dean Brown
Example of a mid-sized mountain style loft-style medium tone wood floor family room design in Other with brown walls, no fireplace and no tv
Example of a mid-sized mountain style loft-style medium tone wood floor family room design in Other with brown walls, no fireplace and no tv
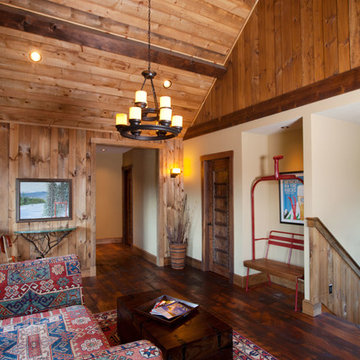
Custom designed by MossCreek, this four-seasons resort home in a New England vacation destination showcases natural stone, square timbers, vertical and horizontal wood siding, cedar shingles, and beautiful hardwood floors.
MossCreek's design staff worked closely with the owners to create spaces that brought the outside in, while at the same time providing for cozy evenings during the ski season. MossCreek also made sure to design lots of nooks and niches to accommodate the homeowners' eclectic collection of sports and skiing memorabilia.
The end result is a custom-designed home that reflects both it's New England surroundings and the owner's style.
MossCreek.net
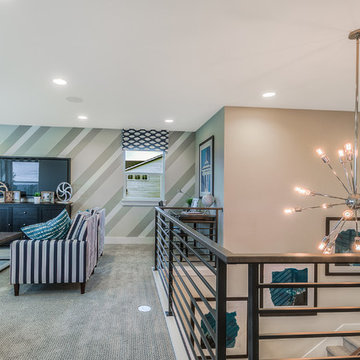
Inspiration for a transitional loft-style carpeted family room remodel in Seattle with brown walls, no fireplace and a wall-mounted tv
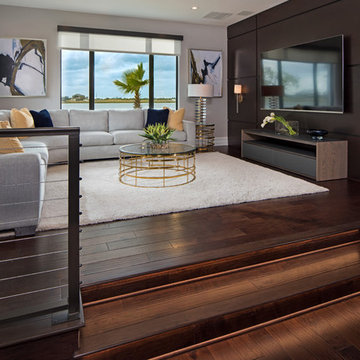
*Photo Credit Eric Cucciaioni Photography 2018*
Family room - large contemporary loft-style dark wood floor and brown floor family room idea in Orlando with brown walls, no fireplace and a wall-mounted tv
Family room - large contemporary loft-style dark wood floor and brown floor family room idea in Orlando with brown walls, no fireplace and a wall-mounted tv
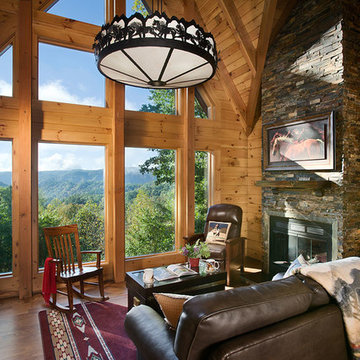
The Duncan home is a custom designed log home. It is a 1,440 sq. ft. home on a crawl space, open loft and upstairs bedroom/bathroom. The home is situated in beautiful Leatherwood Mountains, a 5,000 acre equestrian development in the Blue Ridge Mountains. Photos are by Roger Wade Studio. More information about this home can be found in one of the featured stories in Country's Best Cabins 2015 Annual Buyers Guide magazine.

New 2-story residence with additional 9-car garage, exercise room, enoteca and wine cellar below grade. Detached 2-story guest house and 2 swimming pools.
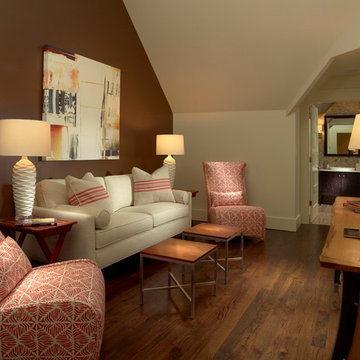
Handcrafted reclaimed wood credenza created by wood artisan Fran Antczak. Artwork by Baker Knapp & Tubbs. Reclaimed wood tables. Sofa and chairs by Sherrill Furniture.
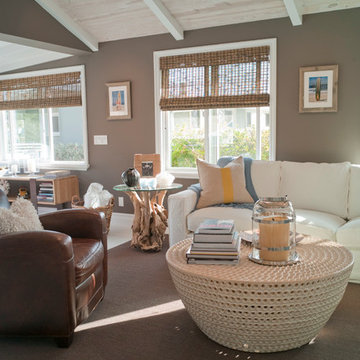
Cami Weinstein Designs LLC
Example of a beach style loft-style light wood floor family room design in Los Angeles with brown walls
Example of a beach style loft-style light wood floor family room design in Los Angeles with brown walls
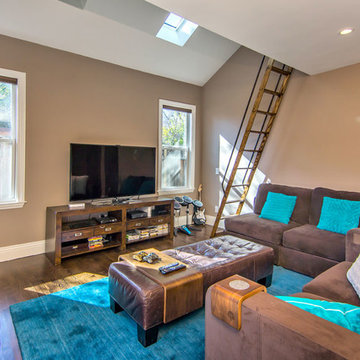
Example of a minimalist loft-style medium tone wood floor family room design in San Francisco with brown walls and a tv stand
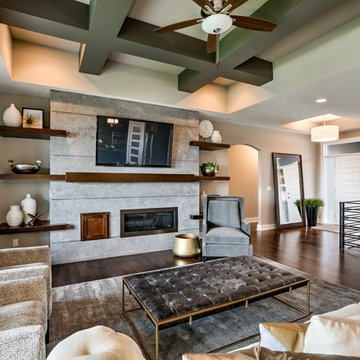
Custom built by ADC Homes.
Furnished by Falcone Hybner Design, Inc.
Photos by Amoura Productions.
Example of a large trendy loft-style dark wood floor and brown floor family room design in Omaha with brown walls, a ribbon fireplace and a wall-mounted tv
Example of a large trendy loft-style dark wood floor and brown floor family room design in Omaha with brown walls, a ribbon fireplace and a wall-mounted tv
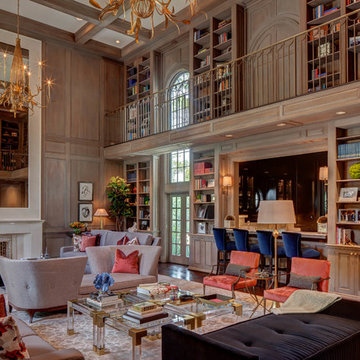
River Oaks, 2014 - Remodel and Additions
Inspiration for a huge transitional loft-style dark wood floor and brown floor family room library remodel in Houston with brown walls and a standard fireplace
Inspiration for a huge transitional loft-style dark wood floor and brown floor family room library remodel in Houston with brown walls and a standard fireplace
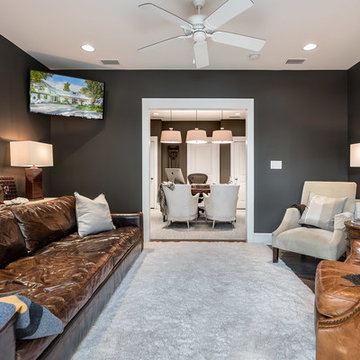
Greg Riegler Photography
Loft-style family room photo in Other with brown walls and a corner tv
Loft-style family room photo in Other with brown walls and a corner tv
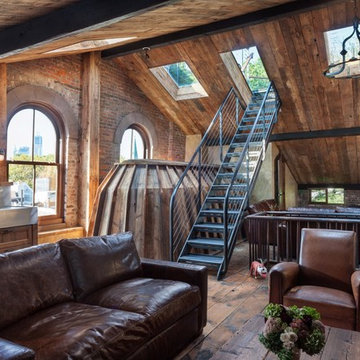
Huge mountain style loft-style medium tone wood floor family room photo in New York with brown walls

The Duncan home is a custom designed log home. It is a 1,440 sq. ft. home on a crawl space, open loft and upstairs bedroom/bathroom. The home is situated in beautiful Leatherwood Mountains, a 5,000 acre equestrian development in the Blue Ridge Mountains. Photos are by Roger Wade Studio. More information about this home can be found in one of the featured stories in Country's Best Cabins 2015 Annual Buyers Guide magazine.
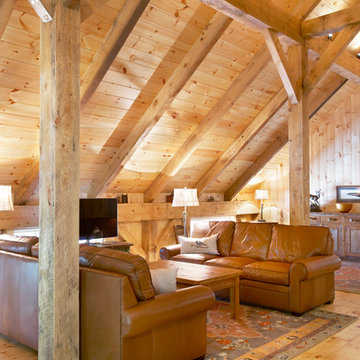
Rachael Boling Photography
Example of a mid-sized mountain style loft-style light wood floor game room design in Charlotte with brown walls, a tv stand and no fireplace
Example of a mid-sized mountain style loft-style light wood floor game room design in Charlotte with brown walls, a tv stand and no fireplace
Loft-Style Family Room with Brown Walls Ideas
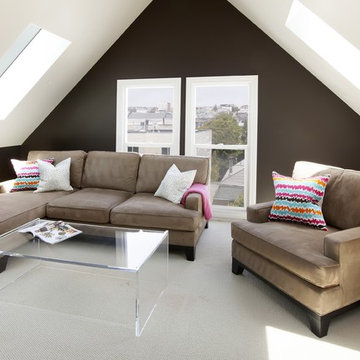
Steph Dewey, Reflex Imaging
Inspiration for a mid-sized timeless loft-style carpeted and white floor family room remodel in San Francisco with brown walls and no tv
Inspiration for a mid-sized timeless loft-style carpeted and white floor family room remodel in San Francisco with brown walls and no tv
1





