Loft-Style Gray Floor Family Room Ideas
Refine by:
Budget
Sort by:Popular Today
1 - 20 of 761 photos
Item 1 of 3
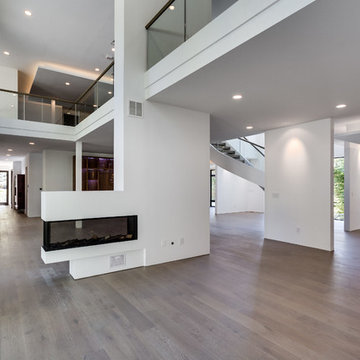
Asta Homes
Great Falls, VA 22066
Family room - contemporary loft-style medium tone wood floor and gray floor family room idea in DC Metro with white walls and a two-sided fireplace
Family room - contemporary loft-style medium tone wood floor and gray floor family room idea in DC Metro with white walls and a two-sided fireplace
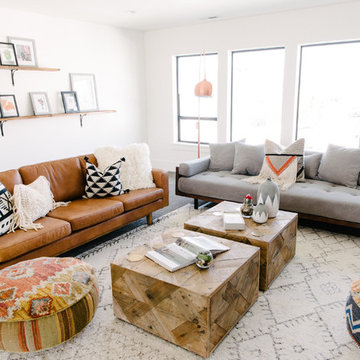
Photography: Jessica White Photography
Furniture & Design: Humble Dwellings
Mid-sized eclectic loft-style carpeted and gray floor family room photo in Salt Lake City with white walls, no fireplace and a tv stand
Mid-sized eclectic loft-style carpeted and gray floor family room photo in Salt Lake City with white walls, no fireplace and a tv stand
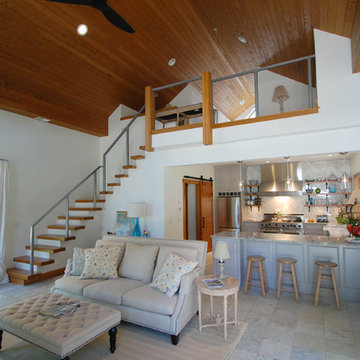
Pool house in Indian Hill, Ohio
Inspiration for a large coastal loft-style ceramic tile and gray floor family room remodel in Cincinnati with white walls, no fireplace and no tv
Inspiration for a large coastal loft-style ceramic tile and gray floor family room remodel in Cincinnati with white walls, no fireplace and no tv
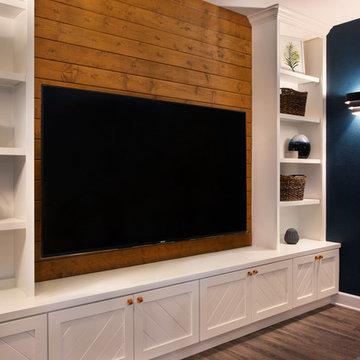
Rich colors, minimalist lines, and plenty of natural materials were implemented to this Austin home.
Project designed by Sara Barney’s Austin interior design studio BANDD DESIGN. They serve the entire Austin area and its surrounding towns, with an emphasis on Round Rock, Lake Travis, West Lake Hills, and Tarrytown.
For more about BANDD DESIGN, click here: https://bandddesign.com/
To learn more about this project, click here: https://bandddesign.com/dripping-springs-family-retreat/
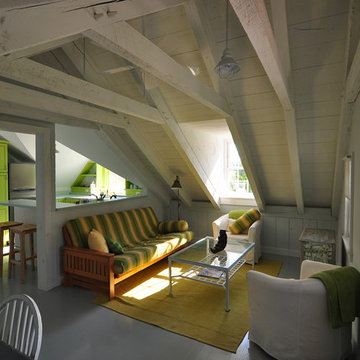
David Sutphen
Example of a small classic loft-style painted wood floor and gray floor family room design in Baltimore with white walls
Example of a small classic loft-style painted wood floor and gray floor family room design in Baltimore with white walls
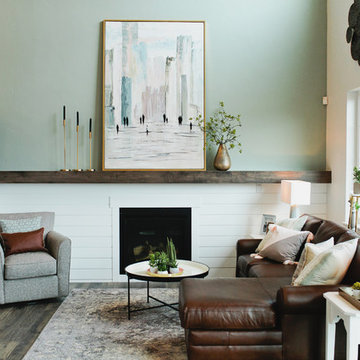
The Printer's Daughter Photography by Jenn Culley
Small arts and crafts loft-style laminate floor and gray floor family room photo in Salt Lake City with gray walls, a standard fireplace and a wall-mounted tv
Small arts and crafts loft-style laminate floor and gray floor family room photo in Salt Lake City with gray walls, a standard fireplace and a wall-mounted tv
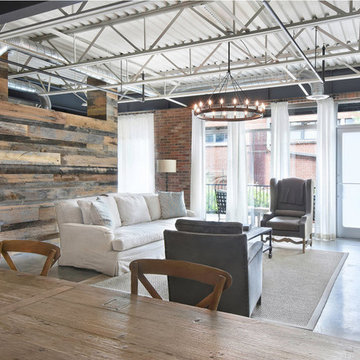
Melodie Hayes
Family room - small industrial loft-style concrete floor and gray floor family room idea in Atlanta with white walls
Family room - small industrial loft-style concrete floor and gray floor family room idea in Atlanta with white walls
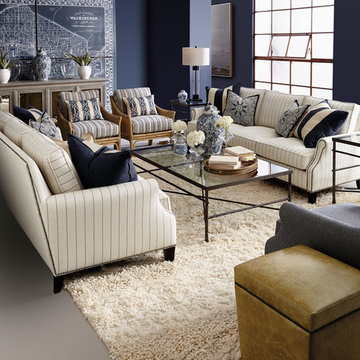
Inspiration for a transitional loft-style concrete floor and gray floor family room remodel in Jacksonville with blue walls
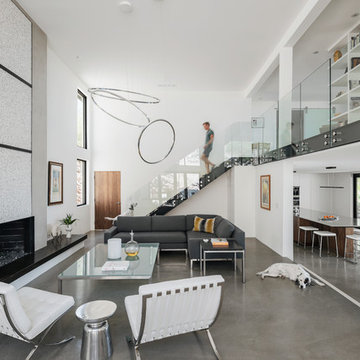
Roehner + Ryan
Example of a minimalist loft-style concrete floor and gray floor family room design in Phoenix with white walls, a standard fireplace and a plaster fireplace
Example of a minimalist loft-style concrete floor and gray floor family room design in Phoenix with white walls, a standard fireplace and a plaster fireplace
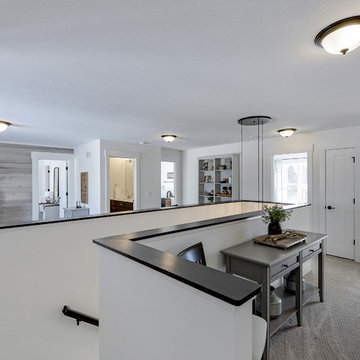
This Stonegate Builders home features a unique upper-level loft that's open across the staircase. A custom console table and seating area was created in the nook at the top of the stairs, and the remaining loft area was made into a family room and home office space.
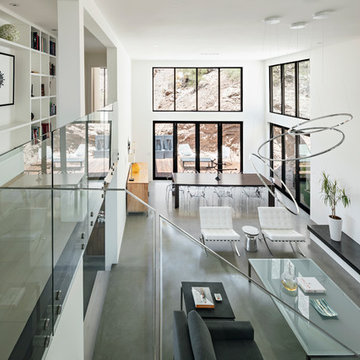
Roehner + Ryan
Family room - modern loft-style concrete floor and gray floor family room idea in Phoenix with white walls, a standard fireplace and a plaster fireplace
Family room - modern loft-style concrete floor and gray floor family room idea in Phoenix with white walls, a standard fireplace and a plaster fireplace
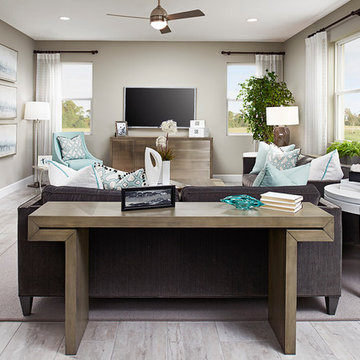
Great room | Visit our website to see where we’re building the Moonstone plan in Florida! You’ll find photos, interactive floor plans and more.
Spacious and accommodating, the two-story Moonstone model features an open-concept main floor and four charming bedrooms upstairs. Just off the entryway, you’ll find a secluded study with a nearby powder room. Toward the back of the home, a great room flows into an inviting kitchen with a center island and adjacent dining room. Upstairs, a loft offers a versatile common area, and a sprawling master suite includes an attached bath and walk-in closet.

Builder: J. Peterson Homes
Interior Designer: Francesca Owens
Photographers: Ashley Avila Photography, Bill Hebert, & FulView
Capped by a picturesque double chimney and distinguished by its distinctive roof lines and patterned brick, stone and siding, Rookwood draws inspiration from Tudor and Shingle styles, two of the world’s most enduring architectural forms. Popular from about 1890 through 1940, Tudor is characterized by steeply pitched roofs, massive chimneys, tall narrow casement windows and decorative half-timbering. Shingle’s hallmarks include shingled walls, an asymmetrical façade, intersecting cross gables and extensive porches. A masterpiece of wood and stone, there is nothing ordinary about Rookwood, which combines the best of both worlds.
Once inside the foyer, the 3,500-square foot main level opens with a 27-foot central living room with natural fireplace. Nearby is a large kitchen featuring an extended island, hearth room and butler’s pantry with an adjacent formal dining space near the front of the house. Also featured is a sun room and spacious study, both perfect for relaxing, as well as two nearby garages that add up to almost 1,500 square foot of space. A large master suite with bath and walk-in closet which dominates the 2,700-square foot second level which also includes three additional family bedrooms, a convenient laundry and a flexible 580-square-foot bonus space. Downstairs, the lower level boasts approximately 1,000 more square feet of finished space, including a recreation room, guest suite and additional storage.
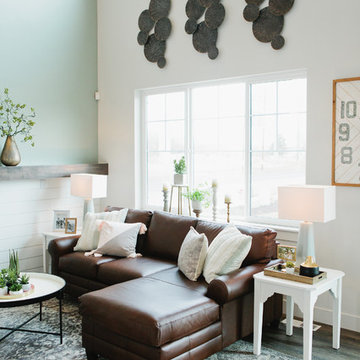
The Printer's Daughter Photography by Jenn Culley
Family room - small craftsman loft-style laminate floor and gray floor family room idea in Salt Lake City with gray walls, a standard fireplace and a wall-mounted tv
Family room - small craftsman loft-style laminate floor and gray floor family room idea in Salt Lake City with gray walls, a standard fireplace and a wall-mounted tv
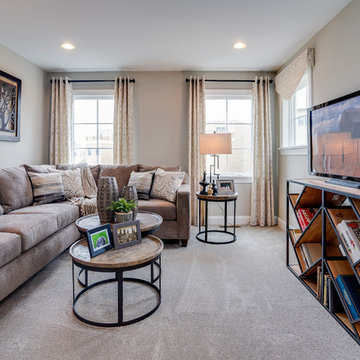
Linda Mcmanus Images
Example of a small transitional loft-style carpeted and gray floor family room design in Philadelphia with gray walls and a tv stand
Example of a small transitional loft-style carpeted and gray floor family room design in Philadelphia with gray walls and a tv stand
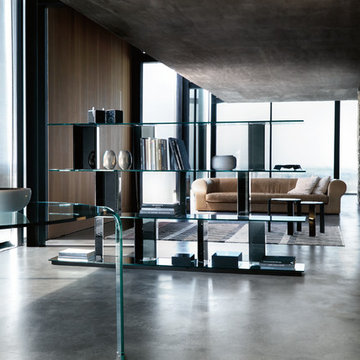
Founded in 1973, Fiam Italia is a global icon of glass culture with four decades of glass innovation and design that produced revolutionary structures and created a new level of utility for glass as a material in residential and commercial interior decor. Fiam Italia designs, develops and produces items of furniture in curved glass, creating them through a combination of craftsmanship and industrial processes, while merging tradition and innovation, through a hand-crafted approach.
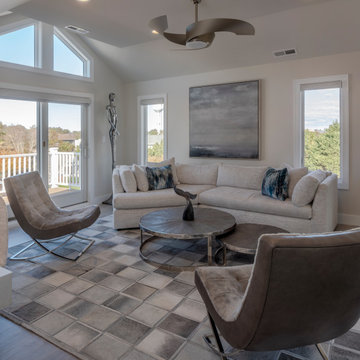
DEN/OFFICE IN MODERN BEACH HOUSE
Example of a mid-sized transitional loft-style light wood floor and gray floor family room design in New York with gray walls, no fireplace and no tv
Example of a mid-sized transitional loft-style light wood floor and gray floor family room design in New York with gray walls, no fireplace and no tv
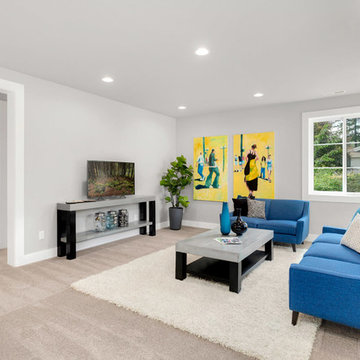
Bonus/Loft area allows for an extra playroom or hangout space.
Photo Credit: HD Estates
Large trendy loft-style carpeted and gray floor family room photo in Seattle with gray walls and a tv stand
Large trendy loft-style carpeted and gray floor family room photo in Seattle with gray walls and a tv stand
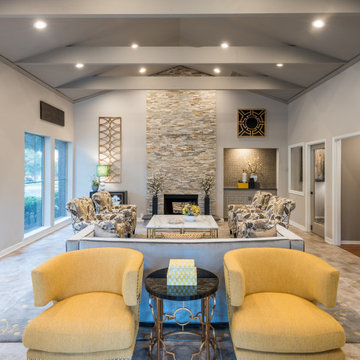
Updated Clubhouse Condominium Common Area
Inspiration for a mid-sized mediterranean loft-style porcelain tile and gray floor family room library remodel in Miami with gray walls, a standard fireplace and a concealed tv
Inspiration for a mid-sized mediterranean loft-style porcelain tile and gray floor family room library remodel in Miami with gray walls, a standard fireplace and a concealed tv
Loft-Style Gray Floor Family Room Ideas
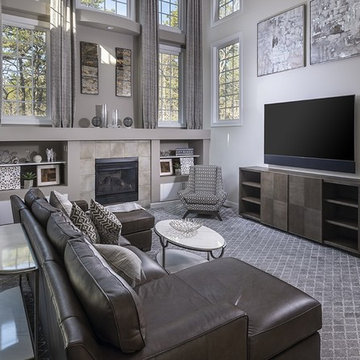
Large transitional loft-style carpeted and gray floor family room photo in Philadelphia with beige walls, a standard fireplace, a tile fireplace and a wall-mounted tv
1





