Loft-Style Light Wood Floor Living Room Ideas
Sort by:Popular Today
41 - 60 of 4,188 photos
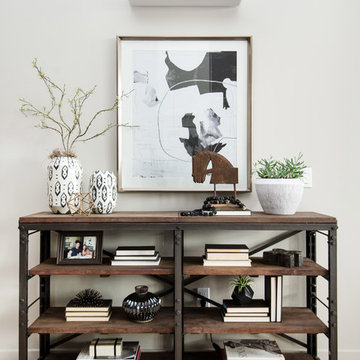
Allison Corona
Example of a mid-sized trendy loft-style light wood floor living room design in Boise with beige walls, a standard fireplace and a metal fireplace
Example of a mid-sized trendy loft-style light wood floor living room design in Boise with beige walls, a standard fireplace and a metal fireplace
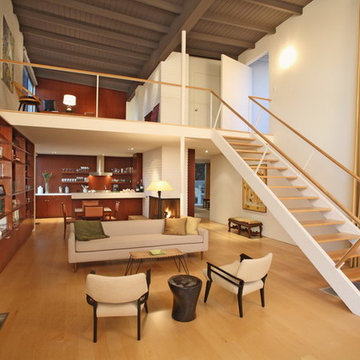
Newly restored living room and loft of Pasinetti House, Beverly Hills, 2008. Bookcases, cabinetry & paneling: mahogany, floors: maple. Vintage 1958 sofa by Gio Ponti (who was entertained in the house in 1966), chairs by John Keal for Brown & Saltman circa 1950s. Artwork by Lee Mullican courtesy of Marc Selwyn Fine Arts. Photograph by Paul Jonason.
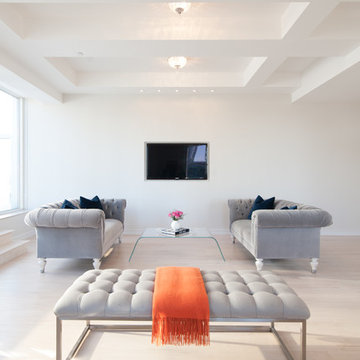
Elizabeth Dooley
Inspiration for a mid-sized contemporary loft-style light wood floor living room remodel in New York with white walls, no fireplace and a wall-mounted tv
Inspiration for a mid-sized contemporary loft-style light wood floor living room remodel in New York with white walls, no fireplace and a wall-mounted tv
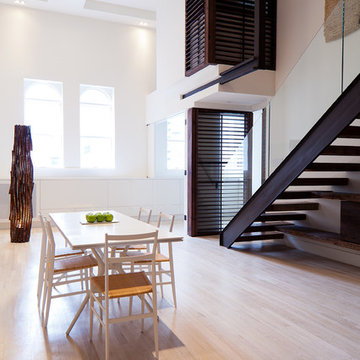
Photo by Ball and Albanese
Example of a mid-sized minimalist loft-style light wood floor living room design in New York with white walls, no fireplace and no tv
Example of a mid-sized minimalist loft-style light wood floor living room design in New York with white walls, no fireplace and no tv
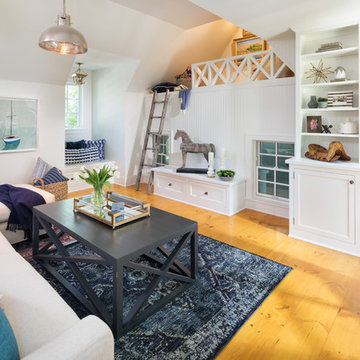
Builder: Pillar Homes
Photographer: Landmark Photography
Living room - mid-sized farmhouse loft-style light wood floor living room idea in Minneapolis with white walls and a wall-mounted tv
Living room - mid-sized farmhouse loft-style light wood floor living room idea in Minneapolis with white walls and a wall-mounted tv
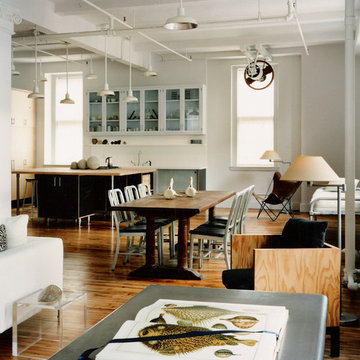
Paul Warchol
Large urban loft-style light wood floor living room photo in New York with white walls and no tv
Large urban loft-style light wood floor living room photo in New York with white walls and no tv
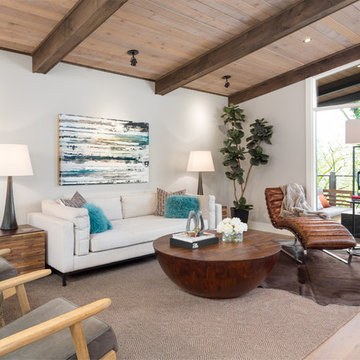
Living room - large 1960s formal and loft-style light wood floor living room idea in Portland with white walls, no fireplace and no tv
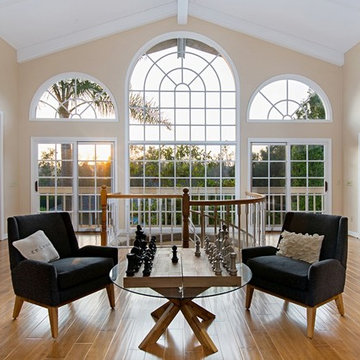
Living room - large traditional formal and loft-style light wood floor living room idea in San Diego with beige walls, no fireplace and no tv
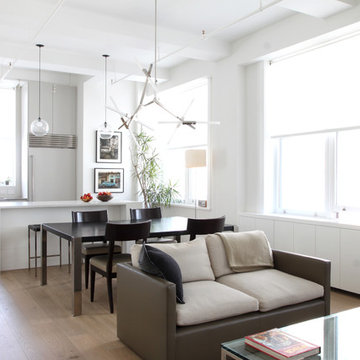
This Chelsea loft was transformed from a beat-up live-work space into a tranquil, light-filled home with oversized windows and high ceilings. The open floor plan created a new kitchen, dining area, and living room in one space, with two airy bedrooms and bathrooms at the other end of the layout. We used a pale, white oak flooring from LV Wood Floors throughout the space, and kept the color palette light and neutral. The kitchen features custom cabinetry and a wide island with seating on one side. A Lindsey Edelman chandelier makes a statement over the dining table. A wall of bookcases and media storage anchors the other end of the living room, with the TV mount built-in at the center. Photo by Maletz Design
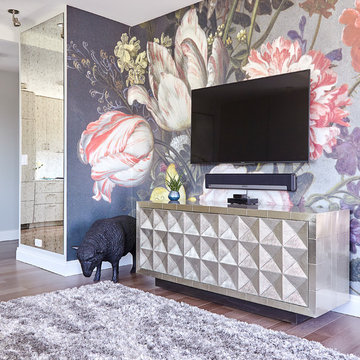
Inspiration for a mid-sized transitional loft-style light wood floor and beige floor living room remodel in New York with gray walls, no fireplace and a wall-mounted tv
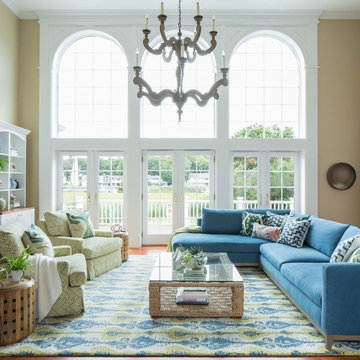
Photographer - Kyle J. Caldwell
Inspiration for a mid-sized eclectic loft-style light wood floor living room library remodel in Boston with beige walls, a two-sided fireplace, a wood fireplace surround and a wall-mounted tv
Inspiration for a mid-sized eclectic loft-style light wood floor living room library remodel in Boston with beige walls, a two-sided fireplace, a wood fireplace surround and a wall-mounted tv
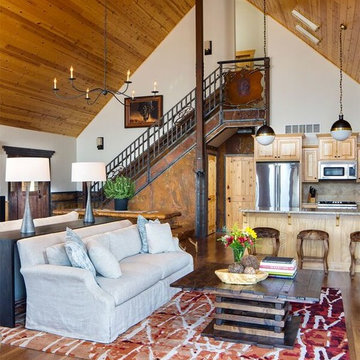
We were able to keep the traditional roots of this cabin while also offering it a major update. By accentuating its untraditional floor plan with a mix of modern furnishings, we increased the home's functionality and created an exciting but trendy aesthetic. A back-to-back sofa arrangement used the space better, and custom wool rugs are durable and beautiful. It’s a traditional design that looks decades younger.
Home located in Star Valley Ranch, Wyoming. Designed by Tawna Allred Interiors, who also services Alpine, Auburn, Bedford, Etna, Freedom, Freedom, Grover, Thayne, Turnerville, Swan Valley, and Jackson Hole, Wyoming.
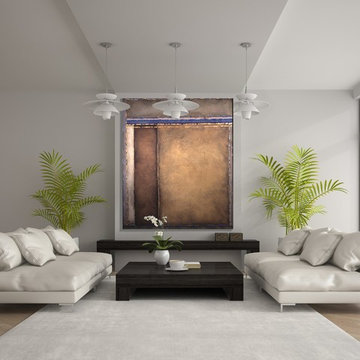
OMEGA NO. 5
Omega 5
$5795*
INQUIRE
While Michelle Woolley Sauter has been painting professionally for many years, she has just recently arrived at a new gateway in her journey as an artist and painter. While her work has always been about color and the architecture of painting and the relationships between colors, the delineations between those colors in an environment have always captivated her. Michelle’s hope is that through her work she will share with others what is being revealed to her personally as an artist.
“I am amazed at what I have been told is a ‘combustible combination of translucency, strength, and sheer size’ Viewers of these pieces often do not know whether to stand back or get up close and touch it.” But Michelle wants people to get close in order to see through all the layers that appear both tangible yet illusive at the same time. The transversal lines which delineate the sections of the color fields are meant to give the color its parameters but in no way restrict the sections from intermingling with one another. ‘As a matter of fact, where these colors intersect and juxtapose one another is where I believe the painting delivers up its messages. This is how each piece dances’ These effects are something I do not have to force; it comes naturally and it gives me great joy. I believe my work whispers something to each viewer, something just for them.
Framed original acrylic on sanded canvas
Size: 56″ x 68″ (shown)
*shipping calculated based on destination
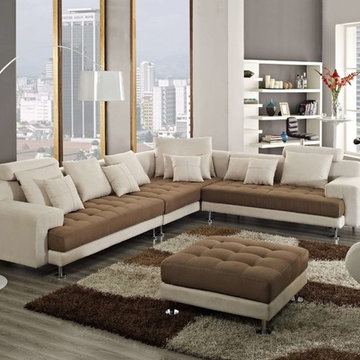
Two toned beige and brown sectional with enough space for a big family.
Dimensions: L 144" x W 112" x D 43" x H 34"
Example of a large minimalist formal and loft-style light wood floor and beige floor living room design in New York with gray walls, no tv and no fireplace
Example of a large minimalist formal and loft-style light wood floor and beige floor living room design in New York with gray walls, no tv and no fireplace
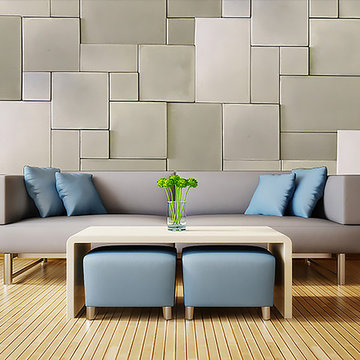
Impression by Arto
3D Roman Cladding
Earl Gray, pattern package consists of (4) 8x8, (2) 8x16, (4) 16x16, (2) 16x24
Thickness range - 3/4" to 2"
Example of a mid-sized trendy loft-style light wood floor living room design in Boise with gray walls
Example of a mid-sized trendy loft-style light wood floor living room design in Boise with gray walls
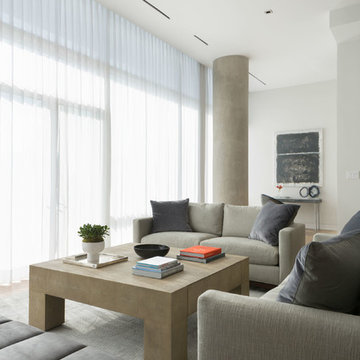
Living room - modern formal and loft-style light wood floor living room idea in Dallas with white walls, a ribbon fireplace, a stone fireplace and no tv
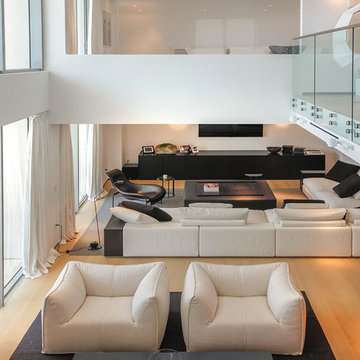
Inspiration for a mid-sized formal and loft-style light wood floor and beige floor living room remodel in Miami with white walls, no fireplace and no tv
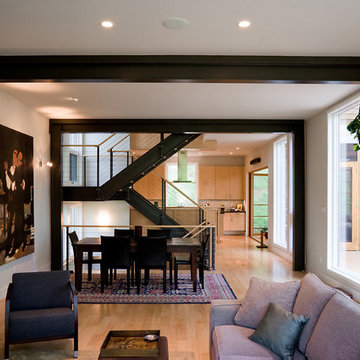
Living room - large contemporary loft-style light wood floor living room idea in Richmond with white walls
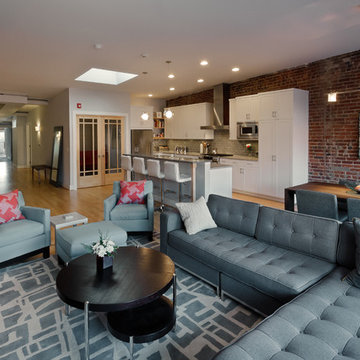
Example of a large loft-style light wood floor living room design in Detroit with red walls, no fireplace and no tv
Loft-Style Light Wood Floor Living Room Ideas
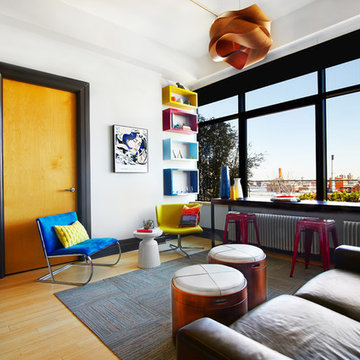
Grey walls provides a neutral backdrop for a cozy Brooklyn loft. Stools provides functional storage with leather cushions doubling as a surface for books and drinks while relaxing in front of the television. http://www.raymondhamlinphotography.com/
3





