Marble Tile Bath Ideas
Refine by:
Budget
Sort by:Popular Today
1 - 20 of 2,974 photos
Item 1 of 3
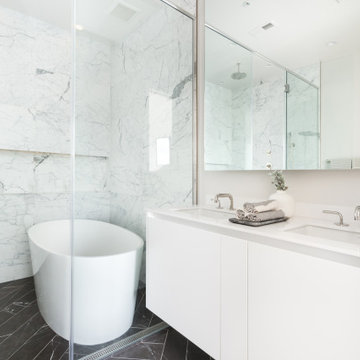
Marble continues in the shower bath area with full size tub.
Example of a mid-sized danish master white tile and marble tile ceramic tile, black floor and double-sink bathroom design in Other with flat-panel cabinets, white cabinets, white walls, a drop-in sink, white countertops and a floating vanity
Example of a mid-sized danish master white tile and marble tile ceramic tile, black floor and double-sink bathroom design in Other with flat-panel cabinets, white cabinets, white walls, a drop-in sink, white countertops and a floating vanity

Shower tile is Carrara Chateau Honed Tile, the newly built-in decorative mosaic is Viviano MarmoHydra II Calacatta Mother of Pearl Waterjet Marble
Mid-sized trendy kids' gray tile and marble tile ceramic tile, gray floor and single-sink bathroom photo in Austin with raised-panel cabinets, brown cabinets, a two-piece toilet, gray walls, a vessel sink, quartzite countertops, white countertops, a niche and a freestanding vanity
Mid-sized trendy kids' gray tile and marble tile ceramic tile, gray floor and single-sink bathroom photo in Austin with raised-panel cabinets, brown cabinets, a two-piece toilet, gray walls, a vessel sink, quartzite countertops, white countertops, a niche and a freestanding vanity
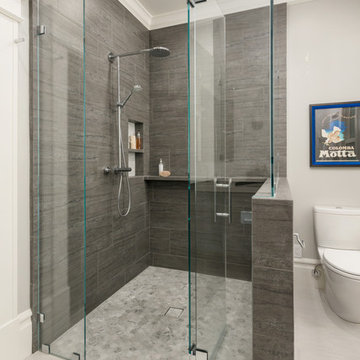
Contemporary, sleek master bath oasis featuring custom-built floating vanity, chrome faucets, recessed medicine cabinets, porcelain tile floor with a marble accent tile behind vanity. A custom-designed shower featuring wrap-around ledge, high-end plumbing fixtures, marble hexagon floor tiles, custom glass shower door. Photo by Exceptional Frames.

The Sundial | Main Floor Bathroom | New Home Builders in Tampa Florida
Bathroom - small contemporary 3/4 white tile, gray tile and marble tile ceramic tile and gray floor bathroom idea in Tampa with white cabinets, a two-piece toilet, white walls, an undermount sink, marble countertops and flat-panel cabinets
Bathroom - small contemporary 3/4 white tile, gray tile and marble tile ceramic tile and gray floor bathroom idea in Tampa with white cabinets, a two-piece toilet, white walls, an undermount sink, marble countertops and flat-panel cabinets

This project was not only full of many bathrooms but also many different aesthetics. The goals were fourfold, create a new master suite, update the basement bath, add a new powder bath and my favorite, make them all completely different aesthetics.
Primary Bath-This was originally a small 60SF full bath sandwiched in between closets and walls of built-in cabinetry that blossomed into a 130SF, five-piece primary suite. This room was to be focused on a transitional aesthetic that would be adorned with Calcutta gold marble, gold fixtures and matte black geometric tile arrangements.
Powder Bath-A new addition to the home leans more on the traditional side of the transitional movement using moody blues and greens accented with brass. A fun play was the asymmetry of the 3-light sconce brings the aesthetic more to the modern side of transitional. My favorite element in the space, however, is the green, pink black and white deco tile on the floor whose colors are reflected in the details of the Australian wallpaper.
Hall Bath-Looking to touch on the home's 70's roots, we went for a mid-mod fresh update. Black Calcutta floors, linear-stacked porcelain tile, mixed woods and strong black and white accents. The green tile may be the star but the matte white ribbed tiles in the shower and behind the vanity are the true unsung heroes.

We gave this rather dated farmhouse some dramatic upgrades that brought together the feminine with the masculine, combining rustic wood with softer elements. In terms of style her tastes leaned toward traditional and elegant and his toward the rustic and outdoorsy. The result was the perfect fit for this family of 4 plus 2 dogs and their very special farmhouse in Ipswich, MA. Character details create a visual statement, showcasing the melding of both rustic and traditional elements without too much formality. The new master suite is one of the most potent examples of the blending of styles. The bath, with white carrara honed marble countertops and backsplash, beaded wainscoting, matching pale green vanities with make-up table offset by the black center cabinet expand function of the space exquisitely while the salvaged rustic beams create an eye-catching contrast that picks up on the earthy tones of the wood. The luxurious walk-in shower drenched in white carrara floor and wall tile replaced the obsolete Jacuzzi tub. Wardrobe care and organization is a joy in the massive walk-in closet complete with custom gliding library ladder to access the additional storage above. The space serves double duty as a peaceful laundry room complete with roll-out ironing center. The cozy reading nook now graces the bay-window-with-a-view and storage abounds with a surplus of built-ins including bookcases and in-home entertainment center. You can’t help but feel pampered the moment you step into this ensuite. The pantry, with its painted barn door, slate floor, custom shelving and black walnut countertop provide much needed storage designed to fit the family’s needs precisely, including a pull out bin for dog food. During this phase of the project, the powder room was relocated and treated to a reclaimed wood vanity with reclaimed white oak countertop along with custom vessel soapstone sink and wide board paneling. Design elements effectively married rustic and traditional styles and the home now has the character to match the country setting and the improved layout and storage the family so desperately needed. And did you see the barn? Photo credit: Eric Roth

Robert Madrid Photography
Example of a large minimalist master gray tile and marble tile ceramic tile and gray floor bathroom design in Miami with flat-panel cabinets, dark wood cabinets, a vessel sink, marble countertops, beige walls and a hinged shower door
Example of a large minimalist master gray tile and marble tile ceramic tile and gray floor bathroom design in Miami with flat-panel cabinets, dark wood cabinets, a vessel sink, marble countertops, beige walls and a hinged shower door
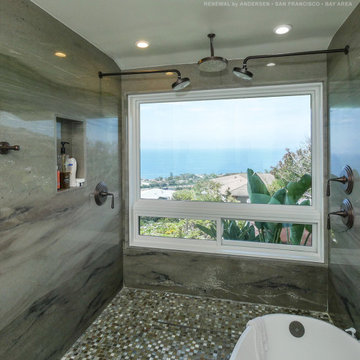
Amazing walk in shower and bathtub area with large new window combination we installed. This modern and lavish bathroom with unique tub and shower space looks awesome with this new picture window and sliding window combination we installed, with private ocean views. Find out how easy replacing your windows can be with Renewal by Andersen of San Francisco, serving the entire Bay Area.

Beautiful, light and bright master bath.
Mid-sized transitional master marble tile ceramic tile, gray floor and double-sink bathroom photo in Boise with shaker cabinets, a one-piece toilet, white walls, an undermount sink, quartz countertops, a hinged shower door, white countertops and a built-in vanity
Mid-sized transitional master marble tile ceramic tile, gray floor and double-sink bathroom photo in Boise with shaker cabinets, a one-piece toilet, white walls, an undermount sink, quartz countertops, a hinged shower door, white countertops and a built-in vanity

All-white modern master bathroom suite.
Inspiration for a large mid-century modern master multicolored tile and marble tile ceramic tile and white floor bathroom remodel in Seattle with dark wood cabinets, white walls, quartz countertops, an undermount sink and white countertops
Inspiration for a large mid-century modern master multicolored tile and marble tile ceramic tile and white floor bathroom remodel in Seattle with dark wood cabinets, white walls, quartz countertops, an undermount sink and white countertops

At the touch of a button these motorized shades lift to allow light and close to afford privacy. Top down-bottom up configuration allows for both light and privacy.
The freestanding tub and tub filler are sophisticated and timeless as is the white marble wall tile and herringbone floors.
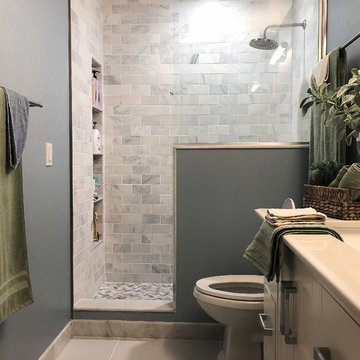
This bathroom was originally separated by a wall between the toilet and vanity. We removed the wall to combine the space which afforded the customer a larger vanity size, from 30 inches to 42 inches long. We also removed the original bulk head above the shower which allowed the shower to extend to the ceiling completely. The customer chose marble subway tile for the shower walls, marble herringbone tile for the shower floor and as an accent in the shower niche, and marble sills for the shower entry and encasing the pony wall. The floor is gray oblong ceramic tiles which were finished with marble baseboard.
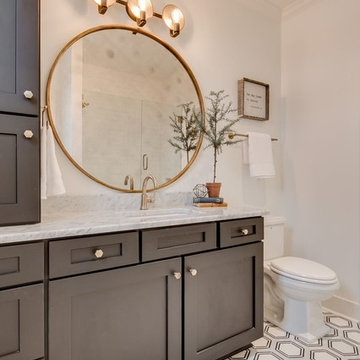
Large elegant 3/4 gray tile and marble tile ceramic tile and multicolored floor alcove shower photo in Other with shaker cabinets, gray cabinets, a two-piece toilet, gray walls, an undermount sink, marble countertops and a hinged shower door
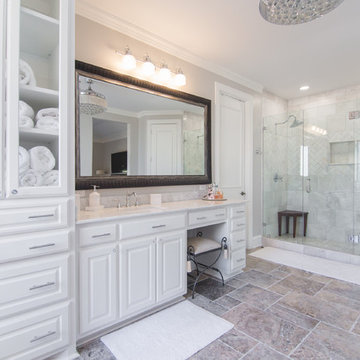
Alcove shower - large traditional master white tile and marble tile ceramic tile and gray floor alcove shower idea in Dallas with raised-panel cabinets, white cabinets, gray walls, an undermount sink, marble countertops, a hinged shower door and white countertops
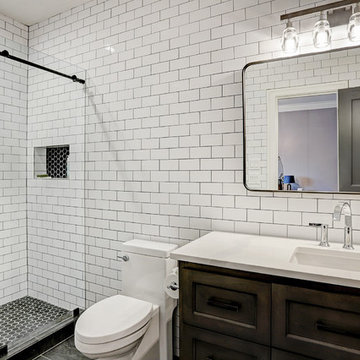
Tk Images
Corner shower - mid-sized transitional 3/4 white tile and marble tile ceramic tile and gray floor corner shower idea in Houston with recessed-panel cabinets, brown cabinets, a one-piece toilet, white walls, a drop-in sink, quartzite countertops and white countertops
Corner shower - mid-sized transitional 3/4 white tile and marble tile ceramic tile and gray floor corner shower idea in Houston with recessed-panel cabinets, brown cabinets, a one-piece toilet, white walls, a drop-in sink, quartzite countertops and white countertops
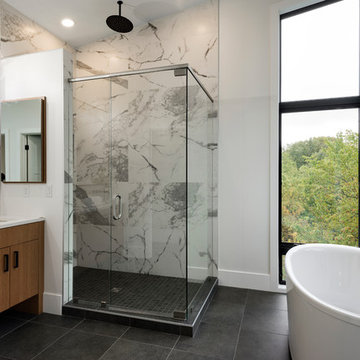
Owner's bath with an oversized glass shower, a double vanity, free standing tub, and floor to ceiling corner windows with a breath taking view. Photo by Space Crafting

Freestanding bathtub - huge contemporary master gray tile and marble tile ceramic tile and white floor freestanding bathtub idea in Houston with pink walls and a drop-in sink
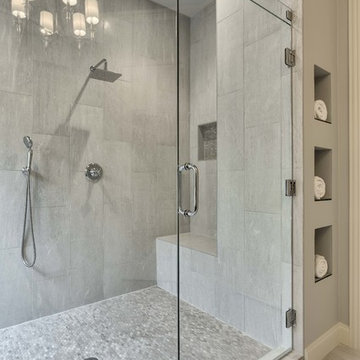
A single house that needed the extra touch.
A master bathroom that never been touched before transformed into a luxurious bathroom, bright, welcoming, fine bathroom.
The couple invested in great materials when they first bought their house so we were able to use the cabinets and reface the kitchen to show fresh and up-to-date look to it. The entire house was painted with a light color to open up the space and make it looks bigger.
In order to create a functional living room, we build a media center where now our couple and enjoy movie nights together.
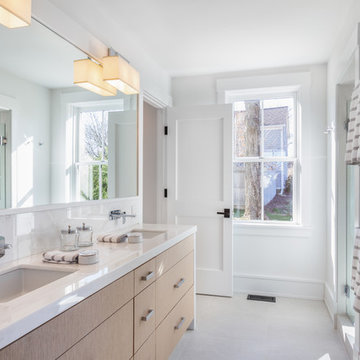
Farmhouse master white tile and marble tile ceramic tile and white floor bathroom photo in New York with flat-panel cabinets, light wood cabinets, white walls, marble countertops, white countertops and an undermount sink
Marble Tile Bath Ideas

Large country master beige tile and marble tile ceramic tile, white floor and double-sink bathroom photo in San Diego with shaker cabinets, white cabinets, a one-piece toilet, white walls, an undermount sink, quartzite countertops, a hinged shower door, white countertops, a niche and a built-in vanity
1







