Master Bathroom with Beige Countertops Ideas
Refine by:
Budget
Sort by:Popular Today
1 - 20 of 14,462 photos
Item 1 of 3
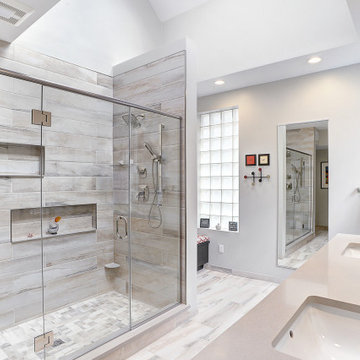
Bathroom remodel by J. Francis Company, LLC.
Photography by Jesse Riesmeyer
Inspiration for a mid-sized modern master gray tile and porcelain tile porcelain tile, gray floor, double-sink and tray ceiling double shower remodel in Other with a built-in vanity, gray walls, an undermount sink, quartz countertops, a hinged shower door and beige countertops
Inspiration for a mid-sized modern master gray tile and porcelain tile porcelain tile, gray floor, double-sink and tray ceiling double shower remodel in Other with a built-in vanity, gray walls, an undermount sink, quartz countertops, a hinged shower door and beige countertops
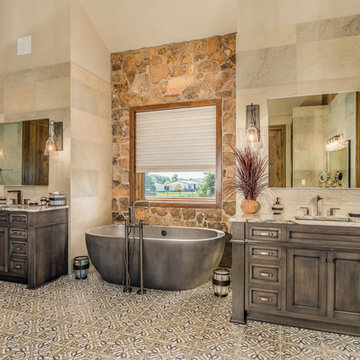
Example of a mountain style master beige tile multicolored floor freestanding bathtub design in Chicago with recessed-panel cabinets, dark wood cabinets, an undermount sink and beige countertops

Bella Vita Photography
Bathroom - large cottage master beige tile and porcelain tile porcelain tile and multicolored floor bathroom idea in Other with beige cabinets, beige walls, an undermount sink, quartz countertops, beige countertops and flat-panel cabinets
Bathroom - large cottage master beige tile and porcelain tile porcelain tile and multicolored floor bathroom idea in Other with beige cabinets, beige walls, an undermount sink, quartz countertops, beige countertops and flat-panel cabinets

Example of a large transitional master beige tile and porcelain tile porcelain tile and beige floor bathroom design in Omaha with recessed-panel cabinets, white cabinets, a two-piece toilet, beige walls, an undermount sink, quartz countertops and beige countertops

Inspiration for a mid-sized contemporary master black tile and porcelain tile porcelain tile, single-sink, vaulted ceiling and gray floor bathroom remodel in Chicago with open cabinets, white walls, a hinged shower door, beige countertops, a floating vanity, quartz countertops, medium tone wood cabinets, a one-piece toilet and an undermount sink

A dark stained barn door is the grand entrance for this gorgeous remodel featuring Wellborn Cabinets, quartz countertops,and 12" x 24" porcelain tile. While beautiful, the real main attraction is the zero threshold spacious walk-in shower covered in Chicago Brick Southside porcelain tile.

A wall of tall cabinets was incorporated into the master bathroom space so the closet and bathroom could be one open area. On this wall, long hanging was incorporated above tilt down hampers and short hang was incorporated in to the other tall cabinets. On the perpendicular wall a full length mirror was incorporated with matching frame stock.

Bathroom - mid-sized contemporary master porcelain tile and beige floor bathroom idea in Los Angeles with flat-panel cabinets, dark wood cabinets, beige walls, an undermount sink, a hinged shower door and beige countertops

Luxury master ensuite bathroom with built in wood cabinets.
Large mid-century modern master marble tile beige floor drop-in bathtub photo in Seattle with flat-panel cabinets, brown cabinets, beige walls, marble countertops, an undermount sink and beige countertops
Large mid-century modern master marble tile beige floor drop-in bathtub photo in Seattle with flat-panel cabinets, brown cabinets, beige walls, marble countertops, an undermount sink and beige countertops
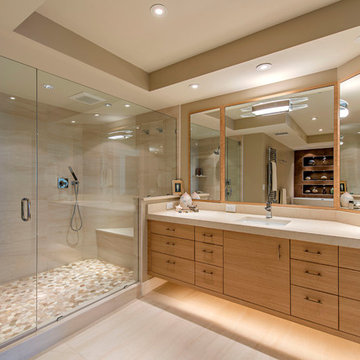
Inspiration for a contemporary master beige tile beige floor alcove shower remodel in Minneapolis with flat-panel cabinets, light wood cabinets, beige walls, an undermount sink, beige countertops and a hinged shower door

Architecture by Bosworth Hoedemaker
& Garret Cord Werner. Interior design by Garret Cord Werner.
Mid-sized trendy master gray tile and stone tile concrete floor and gray floor bathroom photo in Seattle with flat-panel cabinets, dark wood cabinets, gray walls, an undermount sink, solid surface countertops and beige countertops
Mid-sized trendy master gray tile and stone tile concrete floor and gray floor bathroom photo in Seattle with flat-panel cabinets, dark wood cabinets, gray walls, an undermount sink, solid surface countertops and beige countertops
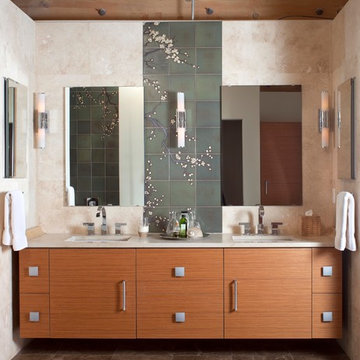
Emily Minton Redfield
Freestanding bathtub - large contemporary master green tile and ceramic tile marble floor freestanding bathtub idea in Denver with an undermount sink, flat-panel cabinets, medium tone wood cabinets, marble countertops, a wall-mount toilet, beige walls and beige countertops
Freestanding bathtub - large contemporary master green tile and ceramic tile marble floor freestanding bathtub idea in Denver with an undermount sink, flat-panel cabinets, medium tone wood cabinets, marble countertops, a wall-mount toilet, beige walls and beige countertops

Huge transitional master gray tile porcelain tile, beige floor and double-sink freestanding bathtub photo in Phoenix with raised-panel cabinets, beige cabinets, beige walls, an undermount sink, beige countertops and a built-in vanity

Bathroom - mid-sized mediterranean master ceramic tile and multicolored tile blue floor and double-sink bathroom idea in Atlanta with flat-panel cabinets, medium tone wood cabinets, white walls, quartzite countertops, beige countertops, a built-in vanity and an undermount sink

This master bath is a perfect example of a well balanced space, with his and hers counter spaces just to start. His tall 6'8" stature required a 40 inch counter height creating this multi-level counter space that wraps in along the wall, continuing to the vanity desk. The smooth transition between each level is intended to emulate that of a traditional flow form piece. This gives each of them ample functional space and storage. The warm tones within wood accents and the cooler tones found in the tile work are tied together nicely with the greige stone countertop. In contrast to the barn door and other wood features, matte black hardware is used as a sharp accent. This space successfully blends into a rustic elegance theme.

This Master Bathroom remodel removed some framing and drywall above and at the sides of the shower opening to enlarge the shower entry and provide a breathtaking view to the exotic polished porcelain marble tile in a 24 x 48 size used inside. The sliced stone used as vertical accent was hand placed by the tile installer to eliminate the tile outlines sometimes seen in lesser quality installations. The agate design glass tiles used as the backsplash and mirror surround delight the eye. The warm brown griege cabinetry have custom designed drawer interiors to work around the plumbing underneath. Floating vanities add visual space to the room. The dark brown in the herringbone shower floor is repeated in the master bedroom wood flooring coloring so that the entire master suite flows.

Walk-in shower - large transitional master white tile and porcelain tile porcelain tile and white floor walk-in shower idea in Raleigh with shaker cabinets, white cabinets, a wall-mount toilet, white walls, an undermount sink, quartzite countertops, a hinged shower door and beige countertops
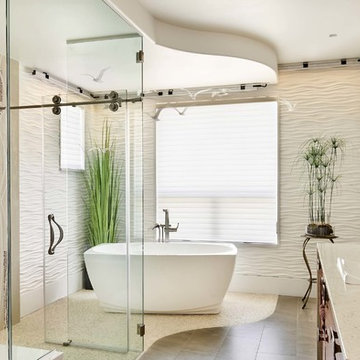
Inspiration for a large contemporary master white tile gray floor bathroom remodel in Denver with a vessel sink and beige countertops

This Condo has been in the family since it was first built. And it was in desperate need of being renovated. The kitchen was isolated from the rest of the condo. The laundry space was an old pantry that was converted. We needed to open up the kitchen to living space to make the space feel larger. By changing the entrance to the first guest bedroom and turn in a den with a wonderful walk in owners closet.
Then we removed the old owners closet, adding that space to the guest bath to allow us to make the shower bigger. In addition giving the vanity more space.
The rest of the condo was updated. The master bath again was tight, but by removing walls and changing door swings we were able to make it functional and beautiful all that the same time.
Master Bathroom with Beige Countertops Ideas

Cabinets: Clear Alder- Ebony- Shaker Door
Countertop: Caesarstone Cloudburst Concrete 4011- Honed
Floor: All over tile- AMT Treverk White- all 3 sizes- Staggered
Shower Field/Tub backsplash: TTS Organic Rug Ice 6x24
Grout: Custom Rolling Fog 544
Tub rug/ Shower floor: Dal Tile Steel CG-HF-20150812
Grout: Mapei Cobblestone 103
Photographer: Steve Chenn
1





