All Ceiling Designs Mediterranean Bathroom Ideas
Refine by:
Budget
Sort by:Popular Today
141 - 160 of 392 photos
Item 1 of 3
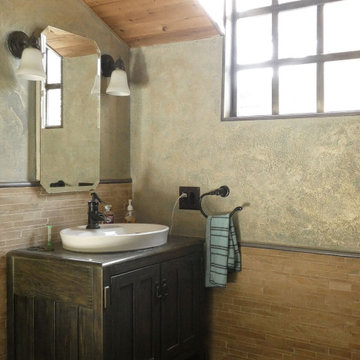
Aged Oak Vanity, Fresco painted lime plaster, limestone tile
Bathroom - mid-sized mediterranean master brown tile and limestone tile limestone floor, gray floor, single-sink, vaulted ceiling and wood wall bathroom idea in Los Angeles with furniture-like cabinets, medium tone wood cabinets, a bidet, multicolored walls, a pedestal sink, limestone countertops, gray countertops and a freestanding vanity
Bathroom - mid-sized mediterranean master brown tile and limestone tile limestone floor, gray floor, single-sink, vaulted ceiling and wood wall bathroom idea in Los Angeles with furniture-like cabinets, medium tone wood cabinets, a bidet, multicolored walls, a pedestal sink, limestone countertops, gray countertops and a freestanding vanity

This casita was completely renovated from floor to ceiling in preparation of Airbnb short term romantic getaways. The color palette of teal green, blue and white was brought to life with curated antiques that were stripped of their dark stain colors, collected fine linens, fine plaster wall finishes, authentic Turkish rugs, antique and custom light fixtures, original oil paintings and moorish chevron tile and Moroccan pattern choices.
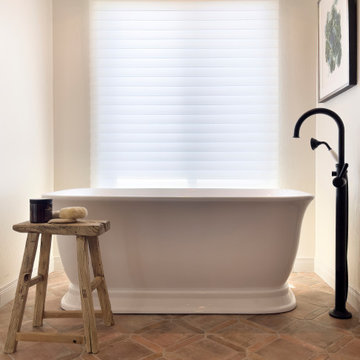
Primary Bathroom Remodel
Example of a large tuscan master white tile and porcelain tile porcelain tile, multicolored floor, double-sink and exposed beam bathroom design in Orange County with shaker cabinets, blue cabinets, a one-piece toilet, white walls, an undermount sink, quartz countertops, a hinged shower door, white countertops, a niche and a built-in vanity
Example of a large tuscan master white tile and porcelain tile porcelain tile, multicolored floor, double-sink and exposed beam bathroom design in Orange County with shaker cabinets, blue cabinets, a one-piece toilet, white walls, an undermount sink, quartz countertops, a hinged shower door, white countertops, a niche and a built-in vanity
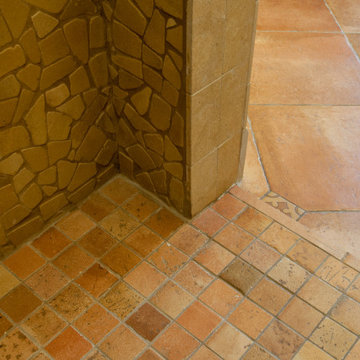
Curbless shower
Large tuscan master beige tile and limestone tile porcelain tile, orange floor, double-sink and exposed beam bathroom photo in San Francisco with recessed-panel cabinets, medium tone wood cabinets, an undermount tub, a bidet, beige walls, an undermount sink, quartz countertops, a hinged shower door, beige countertops and a built-in vanity
Large tuscan master beige tile and limestone tile porcelain tile, orange floor, double-sink and exposed beam bathroom photo in San Francisco with recessed-panel cabinets, medium tone wood cabinets, an undermount tub, a bidet, beige walls, an undermount sink, quartz countertops, a hinged shower door, beige countertops and a built-in vanity
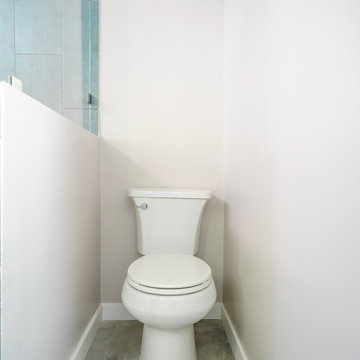
We turned this 1954 Hermosa beachfront home's master bathroom into a modern nautical bathroom. The bathroom is a perfect square and measures 7" 6'. The master bathroom had a red/black shower, the toilet took up half of the space, and there was no vanity. We relocated the shower closer to the window and added more space for the shower enclosure with a low-bearing wall, and two custom shower niches. The toilet is now located closer to the entryway with the new shower ventilation system and recessed lights above. The beautiful shaker vanity has a luminous white marble countertop and a blue glass sink bowl. The large built-in LED mirror sits above the vanity along with a set of four glass wall mount vanity lights. We kept the beautiful wood ceiling and revived its beautiful dark brown finish.
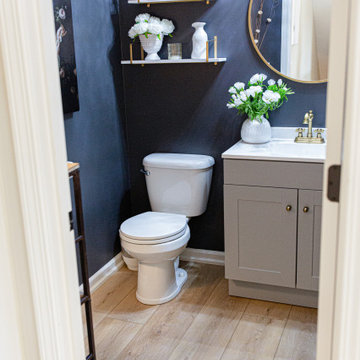
Inspired by sandy shorelines on the California coast, this beachy blonde vinyl floor brings just the right amount of variation to each room. With the Modin Collection, we have raised the bar on luxury vinyl plank. The result is a new standard in resilient flooring. Modin offers true embossed in register texture, a low sheen level, a rigid SPC core, an industry-leading wear layer, and so much more.
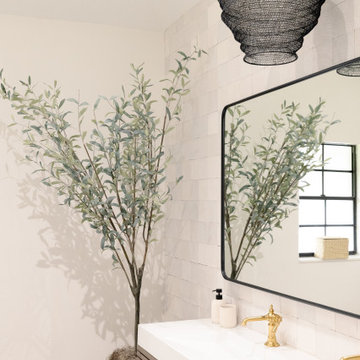
Welcome to this Winter Springs master bathroom retreat. With the natural looking tiles, the dark wood vanity, the arched doorways, and gold hardware, this bathroom is the dream oasis. With inspiration from Europe, this master bathroom breathes a calm and peaceful feeling.
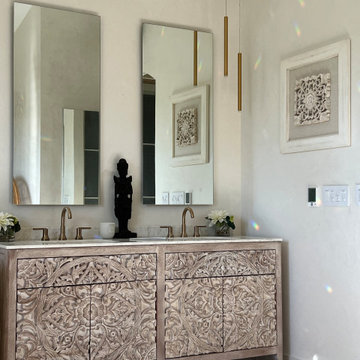
Master bathroom renovation. This bathroom was a major undertaking. Where you see the mirrored doors, it was a single vanity with a sink. It made more sense to have a double vanity on the other side next to the shower but I was missing a medicine cabinet so we decided to add a ROBERN 72" long medicine cabinet in the wall that used to be a small towel closet. The arched entry way was created after moving the wall and removing the door into a dark space where you see the toilet & bidet. The travertine floors are heated (a nice addition at is not expensive to do). Added a 70" free-standing stone tub by Clarke tubs (amazing tub), I love venetian plaster because it's so timeless and very durable. It's not used much these days probably because it's so labor intensive and expensive so I did the plastering myself. We raised up the floor and opted for no shower doors that I've wanted for many, many years after seeing this idea in France. We added the carved free-standing vanity and used 48" tall lighted mirrors. See more pictures on INSTAGRAM: pisces2_21
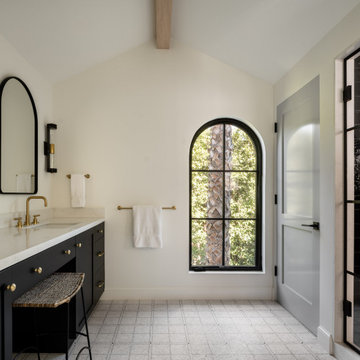
Clean, crisp and refreshing.
Example of a mid-sized tuscan master black tile and porcelain tile pebble tile floor, gray floor, double-sink and exposed beam bathroom design in Los Angeles with recessed-panel cabinets, black cabinets, a one-piece toilet, white walls, a drop-in sink, marble countertops, a hinged shower door, white countertops and a built-in vanity
Example of a mid-sized tuscan master black tile and porcelain tile pebble tile floor, gray floor, double-sink and exposed beam bathroom design in Los Angeles with recessed-panel cabinets, black cabinets, a one-piece toilet, white walls, a drop-in sink, marble countertops, a hinged shower door, white countertops and a built-in vanity
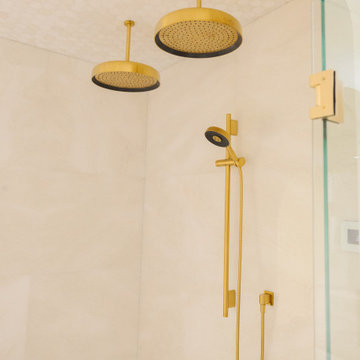
The antique gold plumbing gives this steam shower the European feel.
Inspiration for a large mediterranean master white tile and ceramic tile porcelain tile, gray floor, single-sink and vaulted ceiling bathroom remodel in Orlando with flat-panel cabinets, medium tone wood cabinets, white walls, quartz countertops, a hinged shower door, white countertops and a freestanding vanity
Inspiration for a large mediterranean master white tile and ceramic tile porcelain tile, gray floor, single-sink and vaulted ceiling bathroom remodel in Orlando with flat-panel cabinets, medium tone wood cabinets, white walls, quartz countertops, a hinged shower door, white countertops and a freestanding vanity

Master bathroom renovation. This bathroom was a major undertaking. Where you see the mirrored doors, it was a single vanity with a sink. It made more sense to have a double vanity on the other side next to the shower but I was missing a medicine cabinet so we decided to add a ROBERN 72" long medicine cabinet in the wall that used to be a small towel closet. The arched entry way was created after moving the wall and removing the door into a dark space where you see the toilet & bidet. The travertine floors are heated (a nice addition at is not expensive to do). Added a 70" free-standing stone tub by Clarke tubs (amazing tub), I love venetian plaster because it's so timeless and very durable. It's not used much these days probably because it's so labor intensive and expensive so I did the plastering myself. We raised up the floor and opted for no shower doors that I've wanted for many, many years after seeing this idea in France. We added the carved free-standing vanity and used 48" tall lighted mirrors. See more pictures on INSTAGRAM: pisces2_21
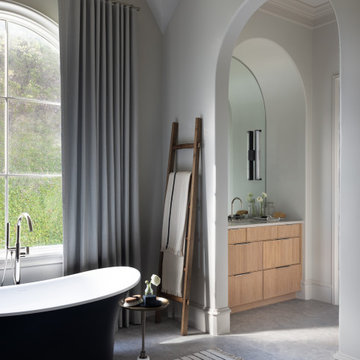
Modern Bathroom
Inspiration for a mediterranean gray floor, single-sink and vaulted ceiling freestanding bathtub remodel in Austin with flat-panel cabinets, medium tone wood cabinets, gray walls, white countertops and a built-in vanity
Inspiration for a mediterranean gray floor, single-sink and vaulted ceiling freestanding bathtub remodel in Austin with flat-panel cabinets, medium tone wood cabinets, gray walls, white countertops and a built-in vanity

Bathroom - mid-sized mediterranean kids' white tile and porcelain tile mosaic tile floor, blue floor, single-sink and wood ceiling bathroom idea in Austin with shaker cabinets, green cabinets, a two-piece toilet, beige walls, an undermount sink, quartz countertops, gray countertops and a built-in vanity
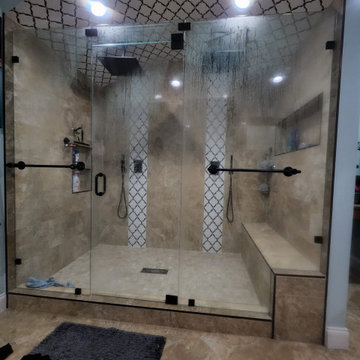
Inspiration for a large mediterranean beige tile and porcelain tile porcelain tile, beige floor, double-sink and vaulted ceiling bathroom remodel in Miami with light wood cabinets, a two-piece toilet, blue walls, a hinged shower door and brown countertops
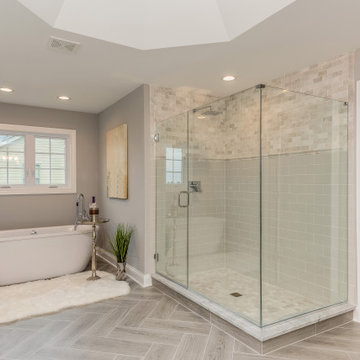
A retreat of relaxation. The soothing natural light warms the room. Freestanding tub and large glass shower with porcelain accent tile set the mood. Transitions to a spacious walking closet.
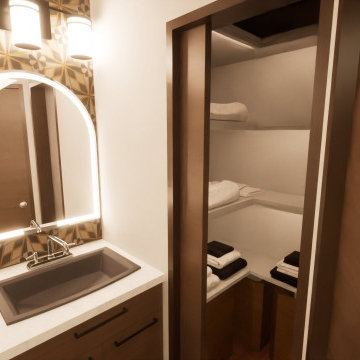
Ginger Rabe Designs designs all spaces in 3D to engage with our Clients and bring their spaces to life. We also use motion design that will walk them through the space.
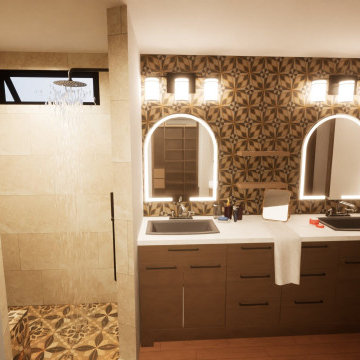
Ginger Rabe Designs designs all spaces in 3D to engage with our Clients and bring their spaces to life. We also use motion design that will walk them through the space.
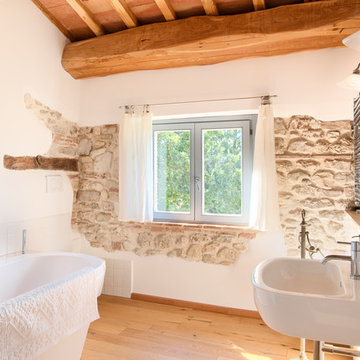
Inspiration for a mediterranean master white tile light wood floor, single-sink and wood ceiling freestanding bathtub remodel in Other with white walls and a wall-mount sink
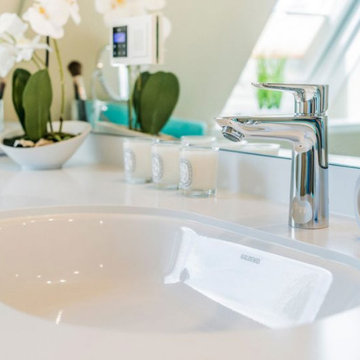
Das Ergebnis: Ein Mediterranes Wohlfühl-Bad in kräftigen Farben perfekt abgestimmt auf das Älterwerden.
Bathroom - mid-sized mediterranean 3/4 wood-look tile floor, brown floor, single-sink, tray ceiling and coffered ceiling bathroom idea in Hamburg with white cabinets, a wall-mount toilet, green walls, a drop-in sink, wood countertops, white countertops, a niche and a floating vanity
Bathroom - mid-sized mediterranean 3/4 wood-look tile floor, brown floor, single-sink, tray ceiling and coffered ceiling bathroom idea in Hamburg with white cabinets, a wall-mount toilet, green walls, a drop-in sink, wood countertops, white countertops, a niche and a floating vanity
All Ceiling Designs Mediterranean Bathroom Ideas
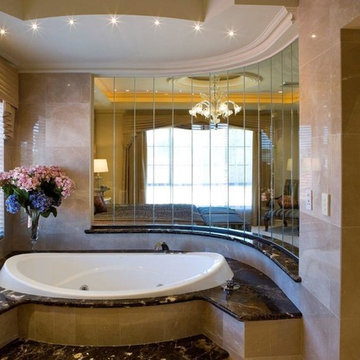
Introducing Verdi Living - one of the classics from Atrium’s prestige collection. When built, The Verdi was heralded as the most luxurious display home ever built in Perth, the Verdi has a majestic street presence reminiscent of Europe’s most stately homes. It is a rare home of timeless elegance and character, and is one of Atrium Homes’ examples of commitment to designing and
building homes of superior quality and distinction. For total sophistication and grand luxury, Verdi Living is without equal. Nothing has been spared in the quest for perfection, from the travertine floor tiles to the sumptuous furnishings and beautiful hand-carved Italian marble statues. From the street the Verdi commands attention, with its imposing facade, wrought iron balustrading, elegantly stepped architectural moldings and Roman columns. Built to the highest of standards by the most experienced craftsmen, the home boasts superior European styling and incorporates the finest materials, finishes and fittings. No detail has been overlooked in the pursuit of luxury and quality. The magnificent, light-filled formal foyer exudes an ambience of classical grandeur, with soaring ceilings and a spectacular Venetian crystal chandelier. The curves of the grand staircase sweep upstairs alongside the spectacular semi-circular glass and stainless steel lift. Another discreet staircase leads from the foyer down to a magnificent fully tiled cellar. Along with floor-to-ceiling storage for over 800 bottles of wine, the cellar provides an intimate lounge area to relax, watch a big screen TV or entertain guests. For true entertainment Hollywood-style, treat your guests to an evening in the big purpose-built home cinema, with its built-in screen, tiered seating and feature ceilings with concealed lighting. The Verdi’s expansive entertaining areas can cater for the largest gathering in sophistication, style and comfort. On formal occasions, the grand dining room and lounge room offer an ambience of elegance and refinement. Deep bulkhead ceilings with internal recess lighting define both areas. The gas log fire in the lounge room offers both classic sophistication and modern comfort. For more relaxed entertaining, an expansive family meals and living area, defined by gracious columns, flows around the magnificent kitchen at the hub of the home. Resplendent and supremely functional, the dream kitchen boasts solid Italian granite, timber cabinetry, stainless steel appliances and plenty of storage, including a walk-in pantry and appliance cupboard. For easy outdoor entertaining, the living area extends to an impressive alfresco area with built-in barbecue, perfect for year-round dining. Take the lift, or choose the curved staircase with its finely crafted Tasmanian Oak and wrought iron balustrade to the private upstairs zones, where a sitting room or retreat with a granite bar opens to the balcony. A private wing contains a library, two big bedrooms, a fully tiled bathroom and a powder room. For those who appreciate true indulgence, the opulent main suite - evocative of an international five-star hotel - will not disappoint. A stunning ceiling dome with a Venetian crystal chandelier adds European finesse, while every comfort has been catered for with quality carpets, formal drapes and a huge walk-in robe. A wall of curved glass separates the bedroom from the luxuriously appointed ensuite, which boasts the finest imported tiling and exclusive handcrafted marble.
8





