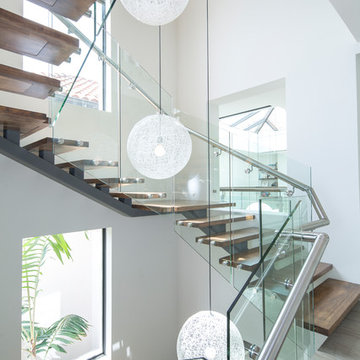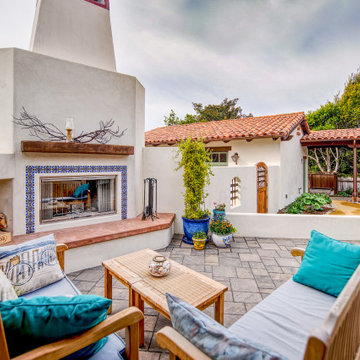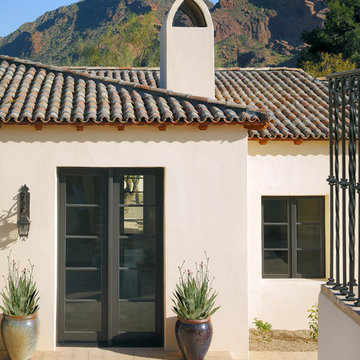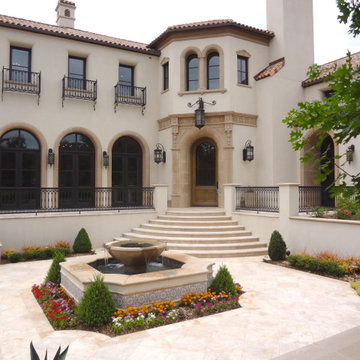Mediterranean Home Design Ideas
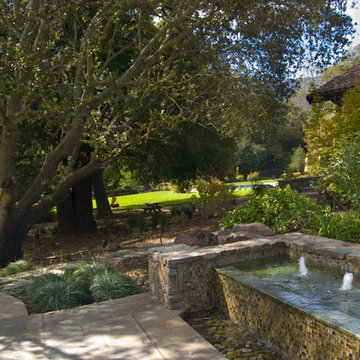
Ali Atri Photography
Inspiration for a mediterranean landscaping in San Francisco.
Inspiration for a mediterranean landscaping in San Francisco.

The genesis of design for this desert retreat was the informal dining area in which the clients, along with family and friends, would gather.
Located in north Scottsdale’s prestigious Silverleaf, this ranch hacienda offers 6,500 square feet of gracious hospitality for family and friends. Focused around the informal dining area, the home’s living spaces, both indoor and outdoor, offer warmth of materials and proximity for expansion of the casual dining space that the owners envisioned for hosting gatherings to include their two grown children, parents, and many friends.
The kitchen, adjacent to the informal dining, serves as the functioning heart of the home and is open to the great room, informal dining room, and office, and is mere steps away from the outdoor patio lounge and poolside guest casita. Additionally, the main house master suite enjoys spectacular vistas of the adjacent McDowell mountains and distant Phoenix city lights.
The clients, who desired ample guest quarters for their visiting adult children, decided on a detached guest casita featuring two bedroom suites, a living area, and a small kitchen. The guest casita’s spectacular bedroom mountain views are surpassed only by the living area views of distant mountains seen beyond the spectacular pool and outdoor living spaces.
Project Details | Desert Retreat, Silverleaf – Scottsdale, AZ
Architect: C.P. Drewett, AIA, NCARB; Drewett Works, Scottsdale, AZ
Builder: Sonora West Development, Scottsdale, AZ
Photographer: Dino Tonn
Featured in Phoenix Home and Garden, May 2015, “Sporting Style: Golf Enthusiast Christie Austin Earns Top Scores on the Home Front”
See more of this project here: http://drewettworks.com/desert-retreat-at-silverleaf/
Find the right local pro for your project
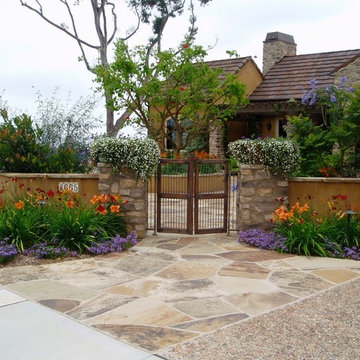
Photo of a mediterranean full sun front yard stone landscaping in San Diego.
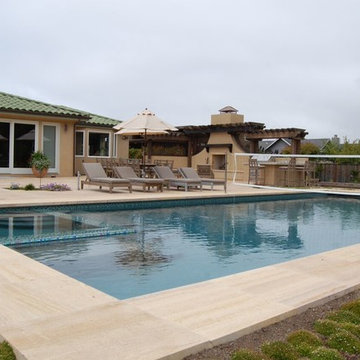
Hot tub - large mediterranean backyard tile and rectangular hot tub idea in San Francisco
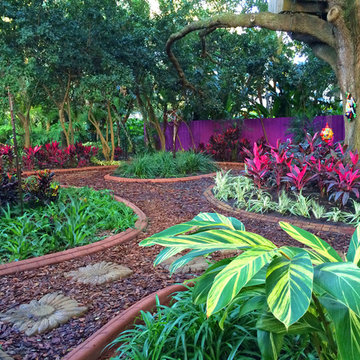
A no-grass solution, where big trees make it hard to grow grass. This garden has close to no flowers, but tons of color, provided by uniquely colored foliage. The border is custom concrete curbing.

Sponsored
Over 300 locations across the U.S.
Schedule Your Free Consultation
Ferguson Bath, Kitchen & Lighting Gallery
Ferguson Bath, Kitchen & Lighting Gallery
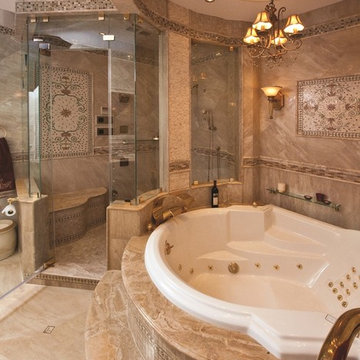
Interior Design by In-Site Interior Design
Mid-sized tuscan master mosaic tile and brown tile ceramic tile corner shower photo in New York with a hot tub and beige walls
Mid-sized tuscan master mosaic tile and brown tile ceramic tile corner shower photo in New York with a hot tub and beige walls
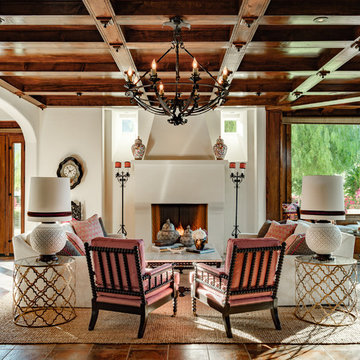
Lance Gerber
Living room - mediterranean brown floor living room idea in Los Angeles with white walls and a standard fireplace
Living room - mediterranean brown floor living room idea in Los Angeles with white walls and a standard fireplace
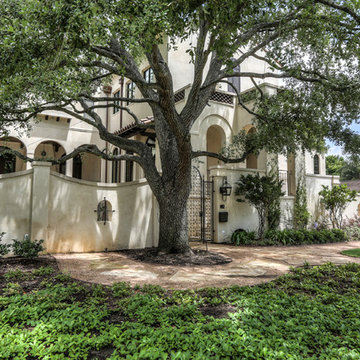
Large tuscan beige two-story stucco house exterior photo in Houston with a hip roof and a tile roof
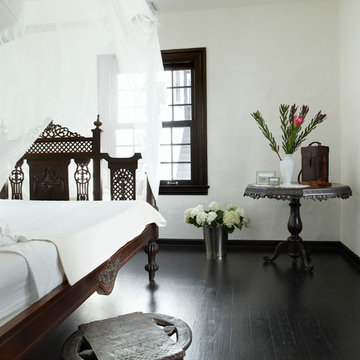
Photograph by Daniel Portnoy
Example of a tuscan dark wood floor and black floor bedroom design in Miami with white walls
Example of a tuscan dark wood floor and black floor bedroom design in Miami with white walls

This open professional kitchen is for a chef who enjoys sharing the duties.
Example of a large tuscan limestone floor, gray floor and exposed beam kitchen pantry design in Orange County with an integrated sink, recessed-panel cabinets, light wood cabinets, quartzite countertops, white backsplash, ceramic backsplash, stainless steel appliances, an island and green countertops
Example of a large tuscan limestone floor, gray floor and exposed beam kitchen pantry design in Orange County with an integrated sink, recessed-panel cabinets, light wood cabinets, quartzite countertops, white backsplash, ceramic backsplash, stainless steel appliances, an island and green countertops
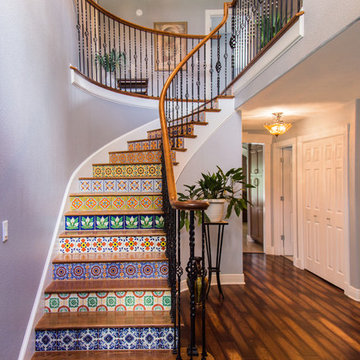
Example of a large tuscan wooden curved staircase design in Tampa with tile risers

Sponsored
Over 300 locations across the U.S.
Schedule Your Free Consultation
Ferguson Bath, Kitchen & Lighting Gallery
Ferguson Bath, Kitchen & Lighting Gallery
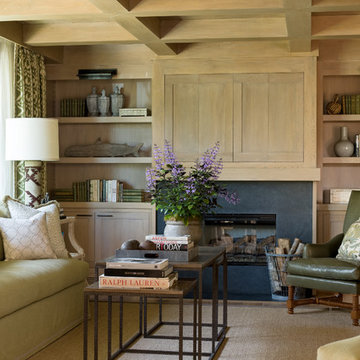
Photography: Geoff Captain Studios
Tuscan enclosed living room photo in Los Angeles with a concealed tv
Tuscan enclosed living room photo in Los Angeles with a concealed tv
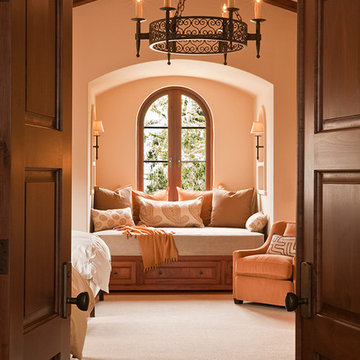
Doug Steakely
Inspiration for a mediterranean guest medium tone wood floor and brown floor bedroom remodel in San Francisco with orange walls
Inspiration for a mediterranean guest medium tone wood floor and brown floor bedroom remodel in San Francisco with orange walls

Large tuscan beige two-story adobe exterior home photo in Los Angeles with a tile roof
Mediterranean Home Design Ideas

Sponsored
Over 300 locations across the U.S.
Schedule Your Free Consultation
Ferguson Bath, Kitchen & Lighting Gallery
Ferguson Bath, Kitchen & Lighting Gallery

Large tuscan l-shaped travertine floor eat-in kitchen photo in Orlando with an undermount sink, raised-panel cabinets, beige backsplash, two islands, white cabinets, granite countertops and black appliances

Inspiration for a small mediterranean master ceramic tile and blue tile mosaic tile floor and turquoise floor bathroom remodel in San Francisco with white walls, a wall-mount sink and white countertops
44

























