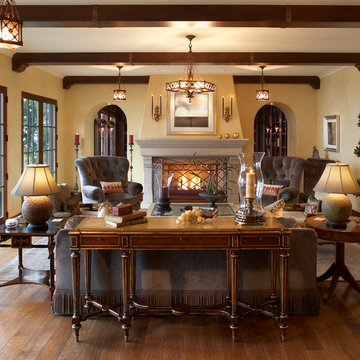Mediterranean Living Room Ideas
Refine by:
Budget
Sort by:Popular Today
61 - 80 of 2,022 photos
Item 1 of 3
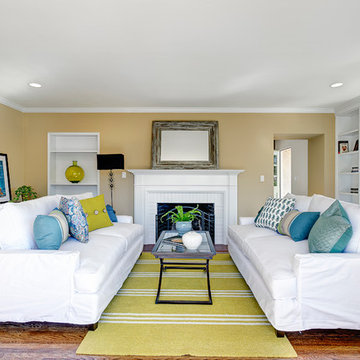
This one-acre property now features a trio of homes on three lots where previously there was only a single home on one lot. Surrounded by other single family homes in a neighborhood where vacant parcels are virtually unheard of, this project created the rare opportunity of constructing not one, but two new homes. The owners purchased the property as a retirement investment with the goal of relocating from the East Coast to live in one of the new homes and sell the other two.
The original home - designed by the distinguished architectural firm of Edwards & Plunkett in the 1930's - underwent a complete remodel both inside and out. While respecting the original architecture, this 2,089 sq. ft., two bedroom, two bath home features new interior and exterior finishes, reclaimed wood ceilings, custom light fixtures, stained glass windows, and a new three-car garage.
The two new homes on the lot reflect the style of the original home, only grander. Neighborhood design standards required Spanish Colonial details – classic red tile roofs and stucco exteriors. Both new three-bedroom homes with additional study were designed with aging in place in mind and equipped with elevator systems, fireplaces, balconies, and other custom amenities including open beam ceilings, hand-painted tiles, and dark hardwood floors.
Photographer: Santa Barbara Real Estate Photography
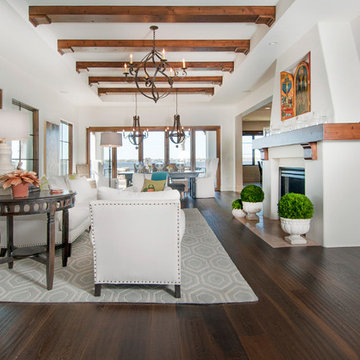
Karli Moore Photography
Inspiration for a large mediterranean open concept dark wood floor living room remodel in Tampa with white walls, no fireplace and no tv
Inspiration for a large mediterranean open concept dark wood floor living room remodel in Tampa with white walls, no fireplace and no tv
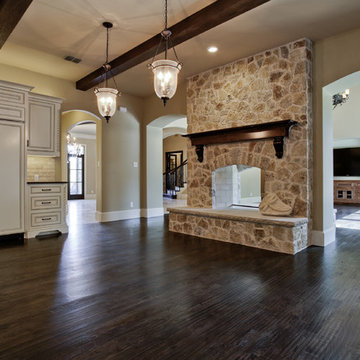
Open plan breakfast room with amazing double sided fireplace feature custom hand carved keystone.
Living room - large mediterranean open concept dark wood floor living room idea in Dallas with beige walls and a standard fireplace
Living room - large mediterranean open concept dark wood floor living room idea in Dallas with beige walls and a standard fireplace
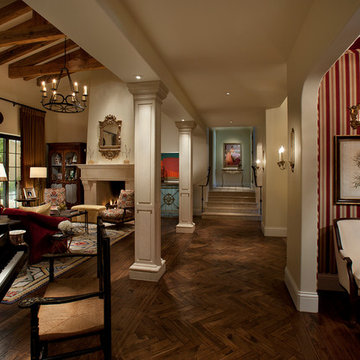
Dino Tonn Photography, Inc.
Inspiration for a large mediterranean formal and open concept dark wood floor living room remodel in Phoenix with beige walls, a standard fireplace, a stone fireplace and no tv
Inspiration for a large mediterranean formal and open concept dark wood floor living room remodel in Phoenix with beige walls, a standard fireplace, a stone fireplace and no tv
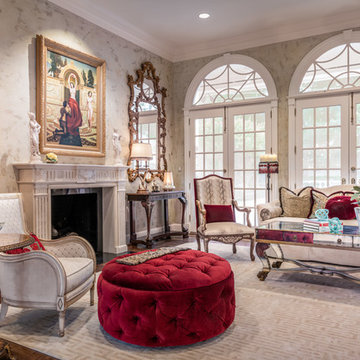
Inspiration for a large mediterranean formal dark wood floor living room remodel in Houston with a standard fireplace and gray walls
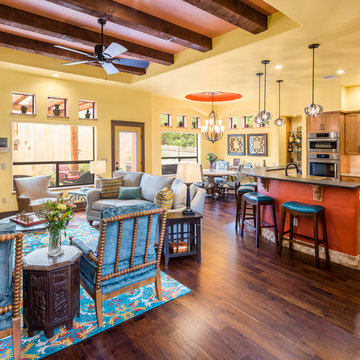
With this open floor plan we decided to define the individual spaces with unique ceiling elements and half walls.
Inspiration for a mid-sized mediterranean open concept living room remodel in Austin with a stone fireplace
Inspiration for a mid-sized mediterranean open concept living room remodel in Austin with a stone fireplace
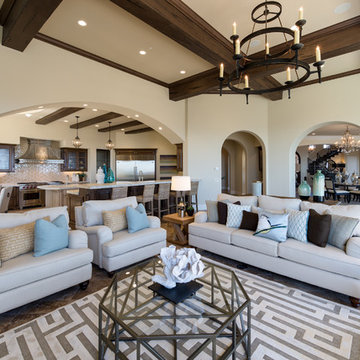
Example of a large tuscan open concept travertine floor living room design in San Diego with white walls
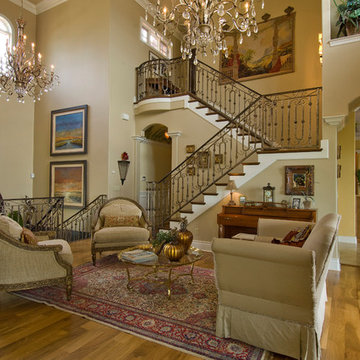
Living room - mid-sized mediterranean formal and open concept medium tone wood floor and brown floor living room idea in Tampa with beige walls, no fireplace and no tv
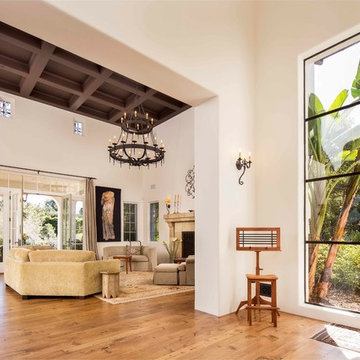
Montectio Spanish Estate Interior and Exterior. Offered by The Grubb Campbell Group, Village Properties.
Example of a large tuscan formal and open concept medium tone wood floor living room design in Santa Barbara with white walls, a standard fireplace and a stone fireplace
Example of a large tuscan formal and open concept medium tone wood floor living room design in Santa Barbara with white walls, a standard fireplace and a stone fireplace
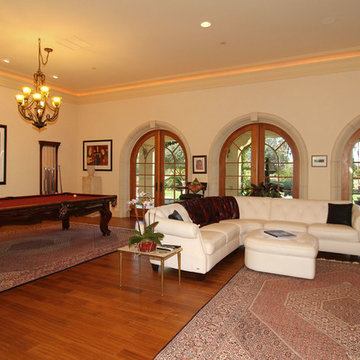
Large tuscan open concept and formal medium tone wood floor living room photo in San Luis Obispo with beige walls, a standard fireplace and a stone fireplace
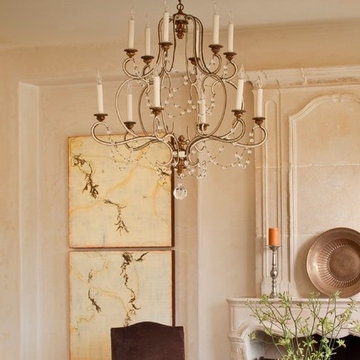
Rick Pharaoh
Example of a mid-sized tuscan open concept ceramic tile living room design in Other with beige walls, a standard fireplace, a concrete fireplace and no tv
Example of a mid-sized tuscan open concept ceramic tile living room design in Other with beige walls, a standard fireplace, a concrete fireplace and no tv
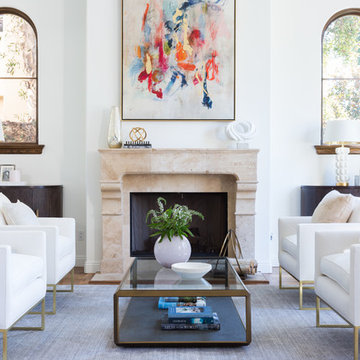
Photography: Amy Bartlam
Large tuscan formal and open concept medium tone wood floor living room photo in Los Angeles with white walls, a standard fireplace, a concrete fireplace and no tv
Large tuscan formal and open concept medium tone wood floor living room photo in Los Angeles with white walls, a standard fireplace, a concrete fireplace and no tv
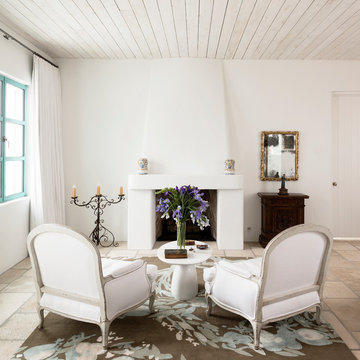
Jack Thompson Photography
Living room - mid-sized mediterranean formal and enclosed limestone floor living room idea in Houston with white walls, a standard fireplace, a plaster fireplace and no tv
Living room - mid-sized mediterranean formal and enclosed limestone floor living room idea in Houston with white walls, a standard fireplace, a plaster fireplace and no tv
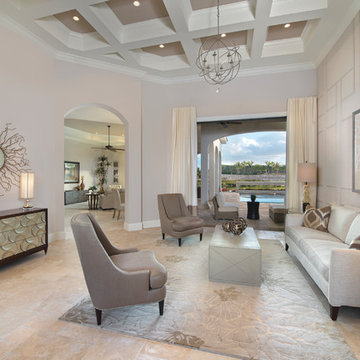
The Sater Design Collection's luxury, European home plan "Vittoria" (Plan #6966). saterdesign.com
Inspiration for a large mediterranean formal and enclosed travertine floor living room remodel in Miami with beige walls, no fireplace and no tv
Inspiration for a large mediterranean formal and enclosed travertine floor living room remodel in Miami with beige walls, no fireplace and no tv
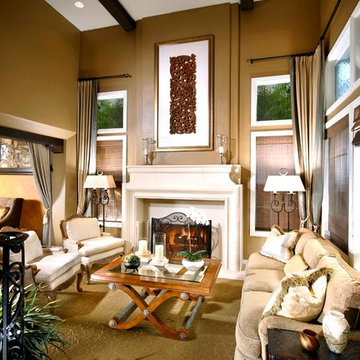
Living room - mid-sized mediterranean enclosed carpeted living room idea in Orange County with brown walls, a standard fireplace and a plaster fireplace
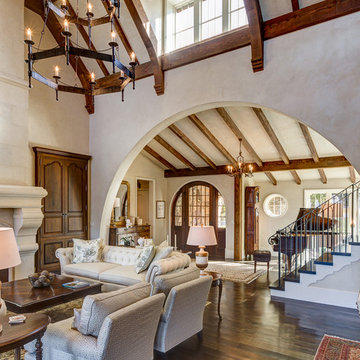
Influenced by English Cotswold and French country architecture, this eclectic European lake home showcases a predominantly stone exterior paired with a cedar shingle roof. Interior features like wide-plank oak floors, plaster walls, custom iron windows in the kitchen and great room and a custom limestone fireplace create old world charm. An open floor plan and generous use of glass allow for views from nearly every space and create a connection to the gardens and abundant outdoor living space.
Kevin Meechan / Meechan Architectural Photography
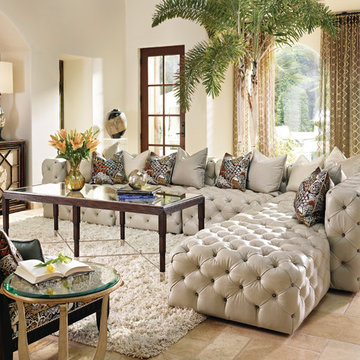
Example of a large tuscan formal and open concept limestone floor living room design in Nashville with beige walls, no fireplace and no tv
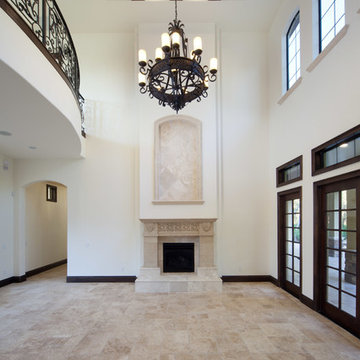
The formal living room of Villa Hernandez makes a stately presence with its romantic balcony of intricate scrollwork overlooking travertine stone floors, an Old World iron chandelier set in a recessed grid of beams and a stone fireplace. The home was designed and built by Orlando Custom Home Builder Jorge Ulibarri for a client.
Mediterranean Living Room Ideas
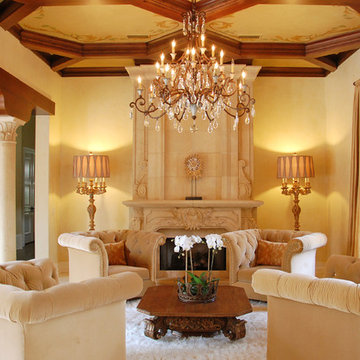
Taryn Meeks
Mid-sized tuscan formal and open concept porcelain tile living room photo in Orlando with yellow walls, a standard fireplace, a stone fireplace and no tv
Mid-sized tuscan formal and open concept porcelain tile living room photo in Orlando with yellow walls, a standard fireplace, a stone fireplace and no tv
4






