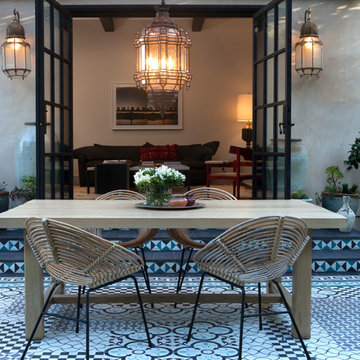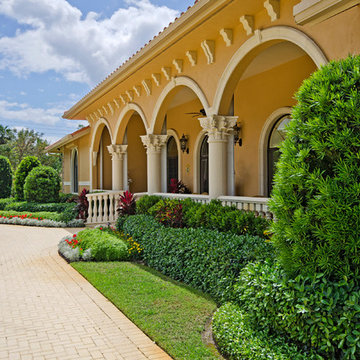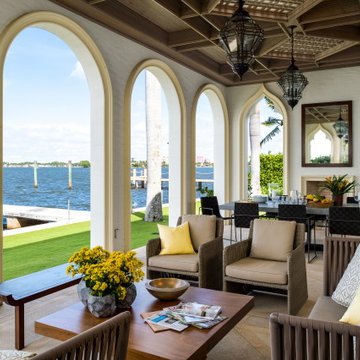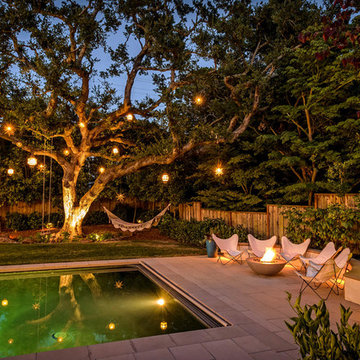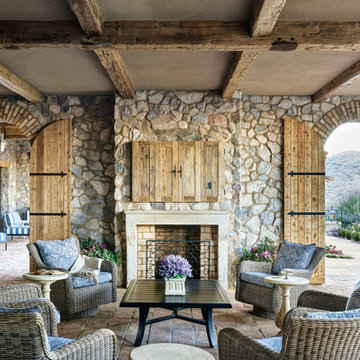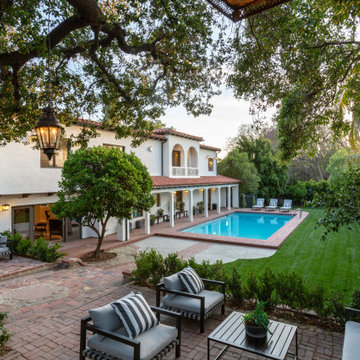Refine by:
Budget
Sort by:Popular Today
741 - 760 of 109,834 photos
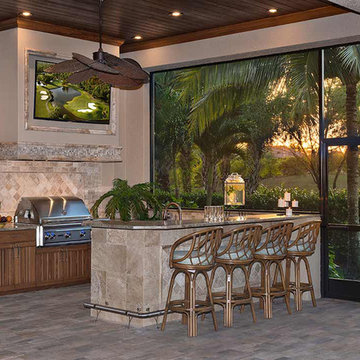
Here in Florida, we’re blessed with great weather year-round. So it’s no surprise that outdoor entertaining areas are an extremely popular way to enhance outdoor living. When our clients requested an update to their existing outdoor kitchen while they were away on vacation, we were ready to hit the ground running. While their beautiful 2-story home on a golf course had a pool and covered lanai area, the existing outdoor kitchen just didn’t function well for their needs. Mainly, they craved additional counter space and more seating. And, as avid football fans, with a son playing on a renown Division 1 college team, they also wanted a large screen TV to watch games. After all, what better way to share game day excitement than at a barbecue with family and friends?
A Bigger, Better Kitchen Layout
Our brilliant design team came up with a much larger, u-shaped outdoor kitchen layout for increased functionality. The extra base cabinets provided plenty of storage as well as a foundation for additional countertop space. Adjacent to the sink, we added a 24” outdoor refrigerator to keep food and beverages chilled, and the high top bar allowed for more seating around the perimeter.
For cooking, our clients selected a much larger Lynx grill and side burner to replace the original grill. While the kitchen was already set up for a grilling area, it required a hood, so we built and installed a custom hood for proper ventilation. Then, we added a large screen TV above the hood for easy viewing.
Finishing Touches
To softly illuminate the entire space at night, we installed additional recessed light fixtures into the ceiling and under the grill hood. We also tied the Cypress wood ceiling and the crown molding together into the design with a luxurious cabinet stain. Along with these finishing touches, we added a decorative travertine stone backsplash behind the grill and homogenized the front face of the bar for a polished, matching look.
Ventilation Challenges
With the outdoor kitchen lanai located directly under a second-floor living area, we had expected to tuck away ventilation ductwork between the second-level floor joists and the exterior wall running parallel to the grill hood. However, upon further investigation, we discovered the second floor joist system, in fact, ran perpendicular to the grill hood. In short, we needed a new way to hide the venting without compromising the original design.
Our team came up with an inspired solution: Construction of a false wall behind the outdoor kitchen allowed us to run ductwork without creating a visible chase for the vent, thus maintaining a symmetrical look on both sides of the grill and decorative hood.
Exceeding Expectations
In the end, we didn’t just meet our clients’ needs for a beautiful outdoor kitchen update – we exceeded them. As planned, we completed the new outdoor kitchen while they were out of town. But when our clients returned from vacation, they were so impressed with the results (and the stress-free design/build experience) that they promptly hired us for another extensive remodel – a stunning home addition!
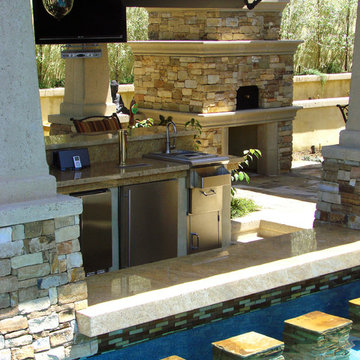
Photo by: Drew Sivgals
AMS Landscape Design Studios, Inc.
Inspiration for a mediterranean patio remodel in Los Angeles
Inspiration for a mediterranean patio remodel in Los Angeles
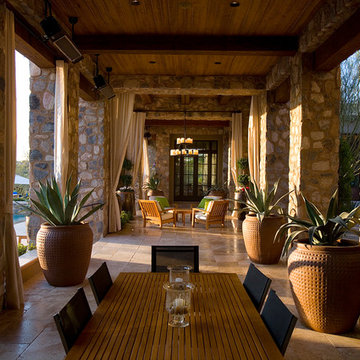
This Ranch Hacienda hillside estate boasts well over 13,000 square feet under roof. A loggia serves as the backbone for the design. Each space, both interior and exterior, has a direct response to the linear expression of outdoor space.
The exterior materials and detailing are rustic and simple in nature. The mass and scale create drama and correspond to the vast desert skyline and adjacent majestic McDowell mountain views.
Features of the house include a motor court with dual garages, a separate guest quarters, and a walk-in cooler.
Silverleaf is known for its embodiment of traditional architectural styles, and this house expresses the essence of a hacienda with its communal courtyard spaces and quiet luxury.
This was the first project of many designed by Architect C.P. Drewett for construction in Silverleaf, located in north Scottsdale.
Project Details:
Architecture | C.P. Drewett, AIA, DrewettWorks, Scottsdale, AZ
Builder | Sonora West Development, Scottsdale, AZ
Photography | Dino Tonn, Scottsdale, AZ
Find the right local pro for your project
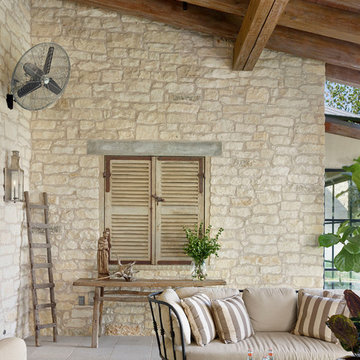
Casey Dunn
This is an example of a mediterranean porch design in Austin with a roof extension.
This is an example of a mediterranean porch design in Austin with a roof extension.
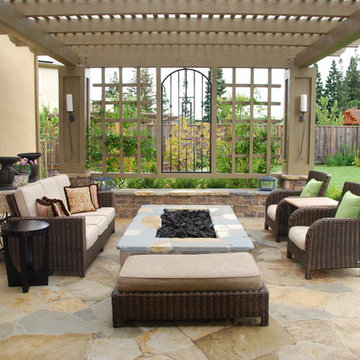
Rectangular fire pit keeps guests warm on cool evenings.
Inspiration for a large mediterranean backyard stone patio remodel in San Francisco with a fire pit and a pergola
Inspiration for a large mediterranean backyard stone patio remodel in San Francisco with a fire pit and a pergola
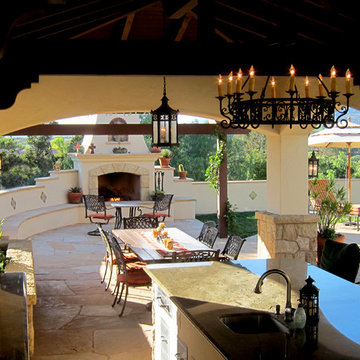
Design Consultant Jeff Doubét is the author of Creating Spanish Style Homes: Before & After – Techniques – Designs – Insights. The 240 page “Design Consultation in a Book” is now available. Please visit SantaBarbaraHomeDesigner.com for more info.
Jeff Doubét specializes in Santa Barbara style home and landscape designs. To learn more info about the variety of custom design services I offer, please visit SantaBarbaraHomeDesigner.com
Jeff Doubét is the Founder of Santa Barbara Home Design - a design studio based in Santa Barbara, California USA.
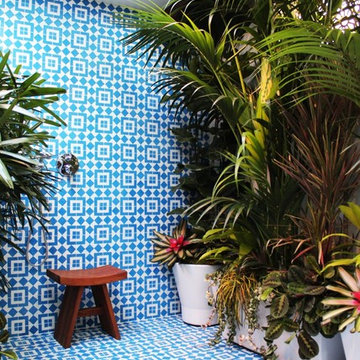
Adrianna Lopez let her imagination run wild to create a tropical bathroom paradise with a Fez cement tile theme.
Marcia Prentice, Apartment Therapy
Inspiration for a mediterranean outdoor patio shower remodel in Los Angeles
Inspiration for a mediterranean outdoor patio shower remodel in Los Angeles
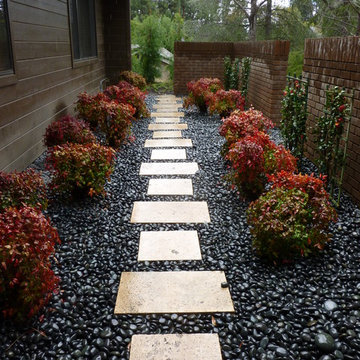
John Beaudry
This is an example of a large mediterranean drought-tolerant and partial sun side yard stone garden path in San Diego for summer.
This is an example of a large mediterranean drought-tolerant and partial sun side yard stone garden path in San Diego for summer.
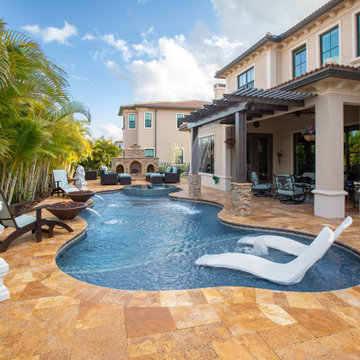
This incredible backyard with custom pool with spa, sun shelf, rain pergola custom fire and water bowls has an amazing Pebble Tec finish! The stacked stone fireplace with gold travertine is the icing on the cake!
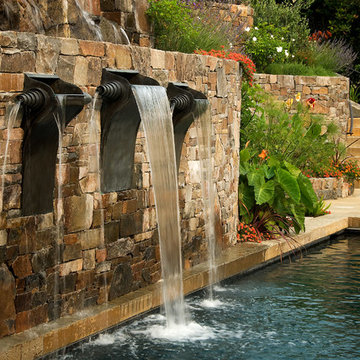
We developed this landscape over several years in close study with the Architects and Clients, who were committed to artisan-quality construction in every detail of the home and landscape. Each level of the house and terraced landscape boasts magnificent views to San Francisco.
The steep site and the clients’ love of rustic stone lead us to create a series of luxurious serpentine stone walls to chisel the hillside. On each terrace of the garden, the same walls frame and hug unique spaces for play, entertaining, relaxing and contemplation.
Each room of the house opens to a distinct, related garden room: a BBQ terrace with an outdoor kitchen and pizza oven; a quiet terrace with aquatic plants, Japanese maples, and a mermaid sculpture; a lap pool and outdoor fireplace; and a guest house with a vegetable garden. The resulting landscape burgeons into a true feast for the senses.
Visitors are greeted at the street by stone columns supporting a tailored entry gate with Oak branch detailing. The gently sculpted driveway is flanked by Coast Live Oaks and California native plantings. At the top of the driveway, visitors are beckoned up to the main entry terrace by a grand sweeping staircase of Montana Cody stone steps. Before entering the main door of the house, one can rest on the stone seat-wall under a reclaimed redwood trellis and enjoy the calming waters of the custom limestone birdbath fountain.
From the Grand Lawn off the rear terrace of the house, the view to the city is framed by romantic gas lanterns set on bold stone columns. Although the site grades required guardrails on this main terrace, the view was maintained through minimal planting and the use of an infinity pond and hand crafted metal railings to contain the space.
The retaining walls of the Grand Lawn became a canvas for us to design unique water features. We hired a local stone sculptor, a local metal sculptor and a top-notch pool company to help us create a boulder water wall and artistic bronze fountainheads that thunder down into the pool: both playful and grandiose in one gesture.
Architect: Graff Architects
General Contractor: Young & Burton
Treve Johnson Photography
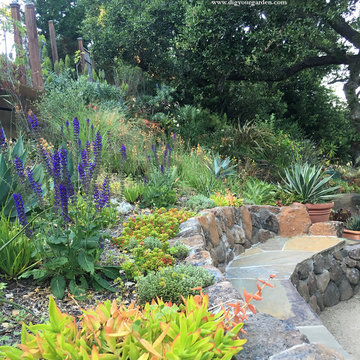
Besides offering seating for several visitors, the Sonoma fieldstone and blue stone curved bench in the upper paatio also serves as a retaining wall. And softened by the colorful plantings on the slope above. This summer display of salvias, succulents and other flowering plants create a natural environment for the birds, bees and butterflies and a welcoming and a tranquil sitting area for the homeowner and guests to enjoy. Decomposed granite patio pathways. The majestic oak is a primary focal point in this setting and opens up to the distance hillsides and a bay view. A sustainable landscape design that respects nature. Design and Photo: © Eileen Kelly, Dig Your Garden Landscape Design http://www.digyourgarden.com
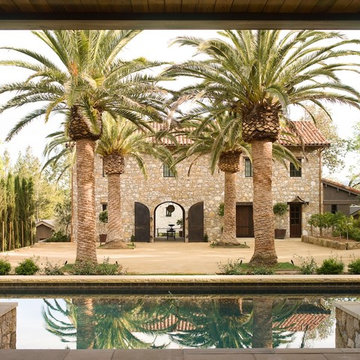
Large tuscan backyard stone and custom-shaped lap pool photo in San Francisco
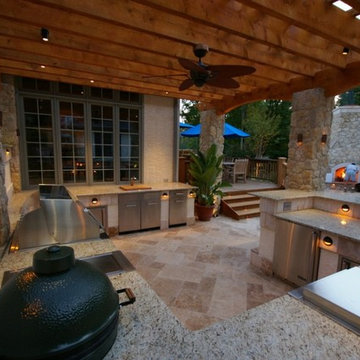
Example of a mid-sized tuscan backyard stamped concrete patio kitchen design in Tampa with a pergola
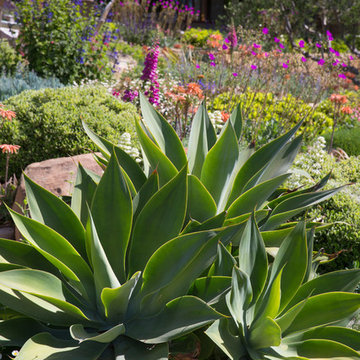
Agaves in drought tolerant landscape.
Inspiration for a mediterranean landscaping in Other.
Inspiration for a mediterranean landscaping in Other.
Mediterranean Outdoor Design Ideas
38












