Medium Tone Wood Floor Laundry Room with a Stacked Washer/Dryer Ideas
Refine by:
Budget
Sort by:Popular Today
21 - 40 of 385 photos
Item 1 of 3
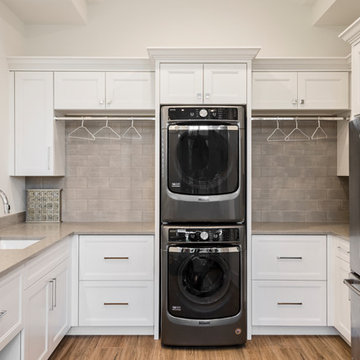
Amber Frederiksen Photography
Example of a huge transitional medium tone wood floor laundry room design in Miami with a drop-in sink, recessed-panel cabinets, white cabinets, granite countertops, white walls and a stacked washer/dryer
Example of a huge transitional medium tone wood floor laundry room design in Miami with a drop-in sink, recessed-panel cabinets, white cabinets, granite countertops, white walls and a stacked washer/dryer
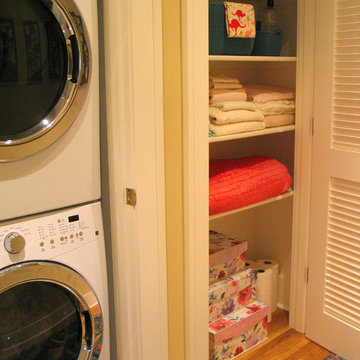
Laundry closet - mid-sized traditional medium tone wood floor and brown floor laundry closet idea in Portland with louvered cabinets, white cabinets, yellow walls and a stacked washer/dryer
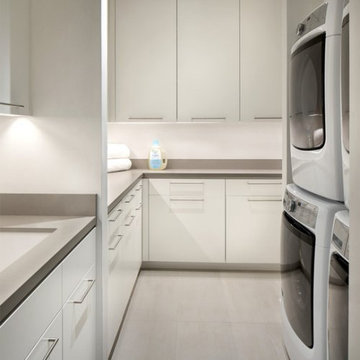
Aptly titled Artist Haven, our Aspen studio designed this private home in Aspen's West End for an artist-client who expresses the concept of "less is more." In this extensive remodel, we created a serene, organic foyer to welcome our clients home. We went with soft neutral palettes and cozy furnishings. A wool felt area rug and textural pillows make the bright open space feel warm and cozy. The floor tile turned out beautifully and is low maintenance as well. We used the high ceilings to add statement lighting to create visual interest. Colorful accent furniture and beautiful decor elements make this truly an artist's retreat.
---
Joe McGuire Design is an Aspen and Boulder interior design firm bringing a uniquely holistic approach to home interiors since 2005.
For more about Joe McGuire Design, see here: https://www.joemcguiredesign.com/
To learn more about this project, see here:
https://www.joemcguiredesign.com/artists-haven
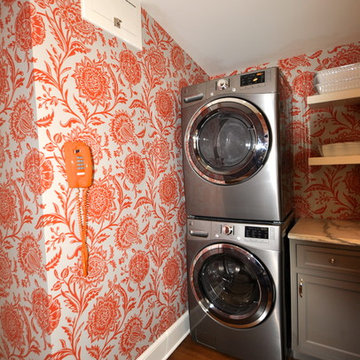
Meg Oliver Photography
Inspiration for a mid-sized transitional l-shaped medium tone wood floor utility room remodel in New York with shaker cabinets, gray cabinets, marble countertops, orange walls and a stacked washer/dryer
Inspiration for a mid-sized transitional l-shaped medium tone wood floor utility room remodel in New York with shaker cabinets, gray cabinets, marble countertops, orange walls and a stacked washer/dryer

Extra deep drawers and a concealed trash bin are centered between two tall cabinets. Their size was determined by the existing granite top left over from a kitchen renovation. The entire space was designed around the two granite remnants from the kitchen island and cook-top's back-splash. We love using American Made cabinets: these beauties were created by the craftsmen at Young Furniture.
Photo By Delicious Kitchens & Interiors, LLC
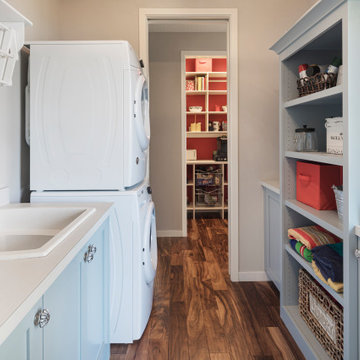
Function and good looks colorfully blend together in the combination laundry room/mudroom and the nearby pantry. Open shelving allows for quick access while pocket doors can easily close off the spaces before guests arrive. The laundry room/mudroom has a side entrance door for letting the dog out (and back in) and for handy access to an utility sink when needed after doing outdoor chores.

Inspiration for a small transitional single-wall medium tone wood floor and brown floor dedicated laundry room remodel in Burlington with flat-panel cabinets, light wood cabinets and a stacked washer/dryer
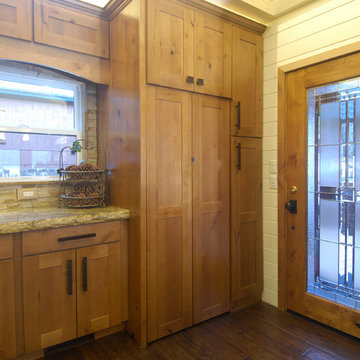
AFTER: Laundery Area Closed
Mid-sized mountain style single-wall medium tone wood floor utility room photo in Los Angeles with shaker cabinets, granite countertops, white walls, a stacked washer/dryer and medium tone wood cabinets
Mid-sized mountain style single-wall medium tone wood floor utility room photo in Los Angeles with shaker cabinets, granite countertops, white walls, a stacked washer/dryer and medium tone wood cabinets
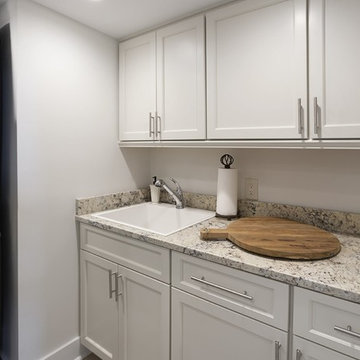
Inspiration for a mid-sized contemporary single-wall medium tone wood floor utility room remodel in Charleston with recessed-panel cabinets, white cabinets, granite countertops, gray walls and a stacked washer/dryer
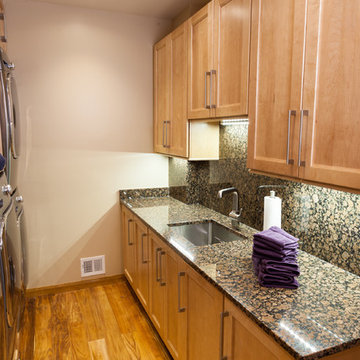
Two sets of washers and dryers accommodates high volume usage.
Jonathan Miller
Dedicated laundry room - mid-sized transitional galley medium tone wood floor dedicated laundry room idea in DC Metro with a single-bowl sink, recessed-panel cabinets, medium tone wood cabinets, granite countertops, beige walls and a stacked washer/dryer
Dedicated laundry room - mid-sized transitional galley medium tone wood floor dedicated laundry room idea in DC Metro with a single-bowl sink, recessed-panel cabinets, medium tone wood cabinets, granite countertops, beige walls and a stacked washer/dryer
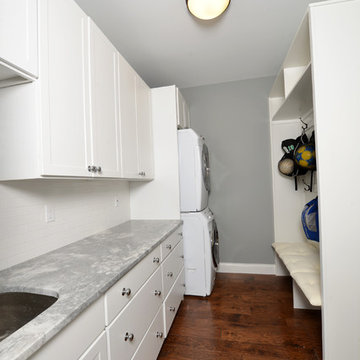
Small transitional single-wall medium tone wood floor and brown floor utility room photo in St Louis with an undermount sink, shaker cabinets, white cabinets, marble countertops, gray walls, a stacked washer/dryer and gray countertops

Example of a small beach style single-wall medium tone wood floor and brown floor utility room design in Atlanta with an undermount sink, shaker cabinets, blue cabinets, marble countertops, white backsplash, marble backsplash, yellow walls, a stacked washer/dryer and white countertops
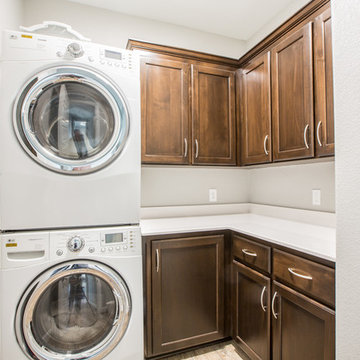
Mid-sized transitional l-shaped medium tone wood floor dedicated laundry room photo in Dallas with shaker cabinets, dark wood cabinets, quartz countertops, gray walls and a stacked washer/dryer
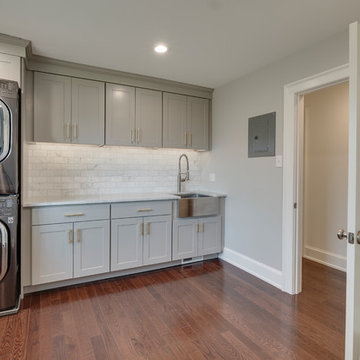
design, sink, laundry, appliance, dryer, household, decor, washer, clothing, window, washing, housework, wash, luxury, contemporary
Example of a mid-sized transitional single-wall medium tone wood floor and brown floor dedicated laundry room design in Philadelphia with a farmhouse sink, recessed-panel cabinets, gray cabinets, marble countertops, gray walls, a stacked washer/dryer and white countertops
Example of a mid-sized transitional single-wall medium tone wood floor and brown floor dedicated laundry room design in Philadelphia with a farmhouse sink, recessed-panel cabinets, gray cabinets, marble countertops, gray walls, a stacked washer/dryer and white countertops

Magnolia Cottage has a wide front hall with a space saving laundry closet. Stacked washer/dryer and folding space
Laundry closet - small coastal single-wall medium tone wood floor laundry closet idea in Charleston with quartz countertops, green walls, a stacked washer/dryer and gray countertops
Laundry closet - small coastal single-wall medium tone wood floor laundry closet idea in Charleston with quartz countertops, green walls, a stacked washer/dryer and gray countertops
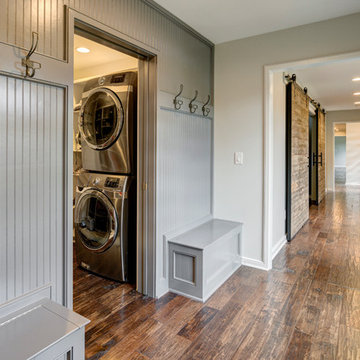
Example of a small trendy galley medium tone wood floor dedicated laundry room design in Los Angeles with flat-panel cabinets, white cabinets, gray walls and a stacked washer/dryer
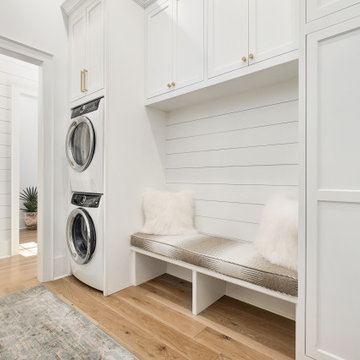
Example of a large beach style single-wall medium tone wood floor and brown floor utility room design in Other with recessed-panel cabinets, white cabinets and a stacked washer/dryer
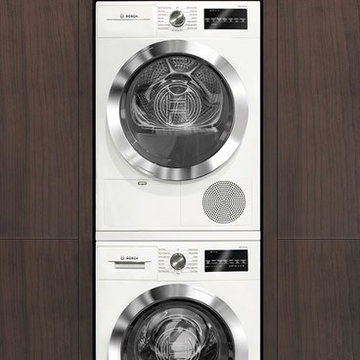
ENERGY STAR qualified compact laundry units offer flexible installation options and space to accommodate up to 18 full-size towels.
Dedicated laundry room - large modern single-wall medium tone wood floor dedicated laundry room idea in Houston with flat-panel cabinets, dark wood cabinets, beige walls and a stacked washer/dryer
Dedicated laundry room - large modern single-wall medium tone wood floor dedicated laundry room idea in Houston with flat-panel cabinets, dark wood cabinets, beige walls and a stacked washer/dryer
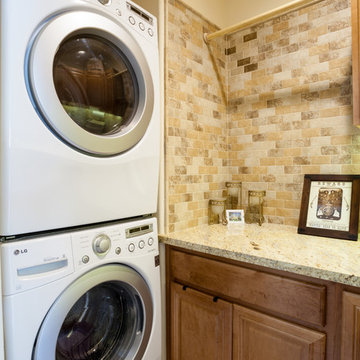
Christian Murphy
Small elegant l-shaped medium tone wood floor dedicated laundry room photo in San Francisco with an undermount sink, dark wood cabinets, granite countertops, beige backsplash, raised-panel cabinets, beige walls and a stacked washer/dryer
Small elegant l-shaped medium tone wood floor dedicated laundry room photo in San Francisco with an undermount sink, dark wood cabinets, granite countertops, beige backsplash, raised-panel cabinets, beige walls and a stacked washer/dryer
Medium Tone Wood Floor Laundry Room with a Stacked Washer/Dryer Ideas

Our Seattle studio designed this stunning 5,000+ square foot Snohomish home to make it comfortable and fun for a wonderful family of six.
On the main level, our clients wanted a mudroom. So we removed an unused hall closet and converted the large full bathroom into a powder room. This allowed for a nice landing space off the garage entrance. We also decided to close off the formal dining room and convert it into a hidden butler's pantry. In the beautiful kitchen, we created a bright, airy, lively vibe with beautiful tones of blue, white, and wood. Elegant backsplash tiles, stunning lighting, and sleek countertops complete the lively atmosphere in this kitchen.
On the second level, we created stunning bedrooms for each member of the family. In the primary bedroom, we used neutral grasscloth wallpaper that adds texture, warmth, and a bit of sophistication to the space creating a relaxing retreat for the couple. We used rustic wood shiplap and deep navy tones to define the boys' rooms, while soft pinks, peaches, and purples were used to make a pretty, idyllic little girls' room.
In the basement, we added a large entertainment area with a show-stopping wet bar, a large plush sectional, and beautifully painted built-ins. We also managed to squeeze in an additional bedroom and a full bathroom to create the perfect retreat for overnight guests.
For the decor, we blended in some farmhouse elements to feel connected to the beautiful Snohomish landscape. We achieved this by using a muted earth-tone color palette, warm wood tones, and modern elements. The home is reminiscent of its spectacular views – tones of blue in the kitchen, primary bathroom, boys' rooms, and basement; eucalyptus green in the kids' flex space; and accents of browns and rust throughout.
---Project designed by interior design studio Kimberlee Marie Interiors. They serve the Seattle metro area including Seattle, Bellevue, Kirkland, Medina, Clyde Hill, and Hunts Point.
For more about Kimberlee Marie Interiors, see here: https://www.kimberleemarie.com/
To learn more about this project, see here:
https://www.kimberleemarie.com/modern-luxury-home-remodel-snohomish
2





