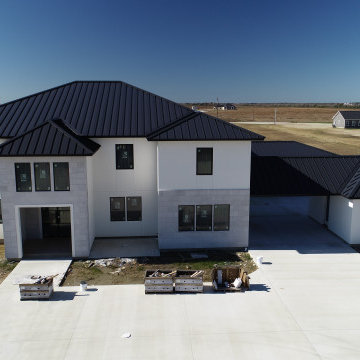Metal Roof Design Ideas
Refine by:
Budget
Sort by:Popular Today
201 - 220 of 46,350 photos

Example of a large cottage two-story mixed siding exterior home design in Los Angeles with a metal roof
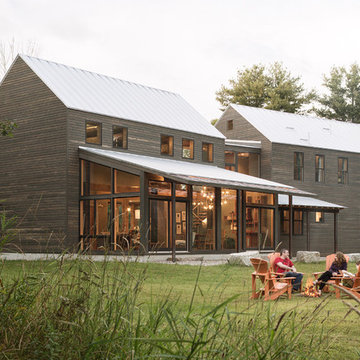
Trent Bell Photography
Example of a cottage brown wood exterior home design in Portland Maine with a metal roof
Example of a cottage brown wood exterior home design in Portland Maine with a metal roof
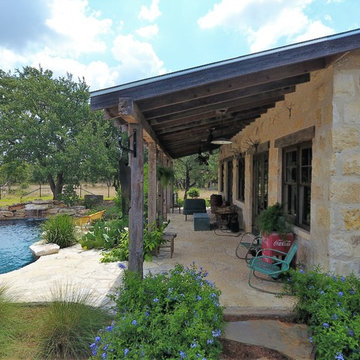
View into the covered porch of the icehouse. Timber lintels over windows in Texas limestone walls. Ripple rock on porch floor.
Mid-sized farmhouse beige one-story stone exterior home photo in Austin with a metal roof
Mid-sized farmhouse beige one-story stone exterior home photo in Austin with a metal roof
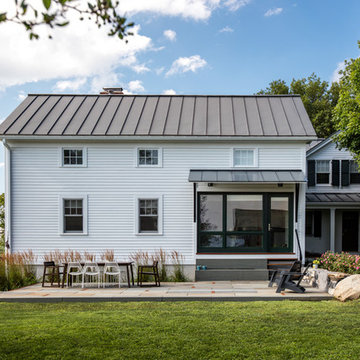
Example of a mid-sized cottage white two-story wood exterior home design in Burlington with a metal roof
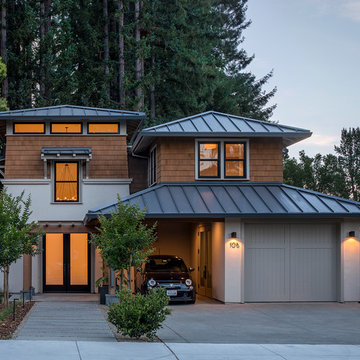
Example of a mid-sized transitional multicolored two-story mixed siding house exterior design in San Francisco with a hip roof and a metal roof
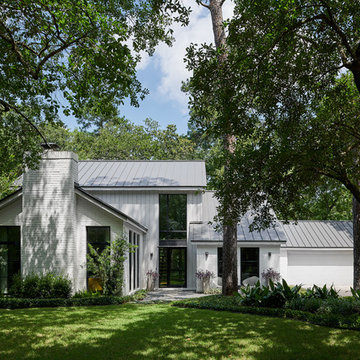
Pete Molick Photography
Inspiration for a mid-sized contemporary white two-story mixed siding exterior home remodel in Houston with a metal roof
Inspiration for a mid-sized contemporary white two-story mixed siding exterior home remodel in Houston with a metal roof

Photos copyright 2012 Scripps Network, LLC. Used with permission, all rights reserved.
Mid-sized farmhouse white three-story stone exterior home idea in Atlanta with a metal roof
Mid-sized farmhouse white three-story stone exterior home idea in Atlanta with a metal roof

Example of a small minimalist black two-story metal tiny house design in Other with a shed roof and a metal roof
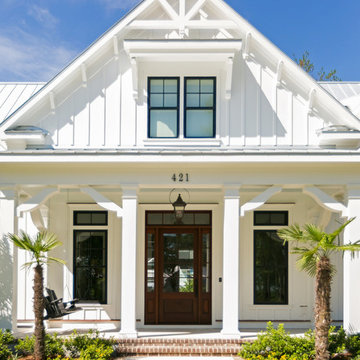
Small white two-story concrete fiberboard exterior home photo in Charleston with a metal roof

Example of a mid-sized cottage white two-story vinyl exterior home design in Austin with a metal roof

This modern farmhouse located outside of Spokane, Washington, creates a prominent focal point among the landscape of rolling plains. The composition of the home is dominated by three steep gable rooflines linked together by a central spine. This unique design evokes a sense of expansion and contraction from one space to the next. Vertical cedar siding, poured concrete, and zinc gray metal elements clad the modern farmhouse, which, combined with a shop that has the aesthetic of a weathered barn, creates a sense of modernity that remains rooted to the surrounding environment.
The Glo double pane A5 Series windows and doors were selected for the project because of their sleek, modern aesthetic and advanced thermal technology over traditional aluminum windows. High performance spacers, low iron glass, larger continuous thermal breaks, and multiple air seals allows the A5 Series to deliver high performance values and cost effective durability while remaining a sophisticated and stylish design choice. Strategically placed operable windows paired with large expanses of fixed picture windows provide natural ventilation and a visual connection to the outdoors.

This 60's Style Ranch home was recently remodeled to withhold the Barley Pfeiffer standard. This home features large 8' vaulted ceilings, accented with stunning premium white oak wood. The large steel-frame windows and front door allow for the infiltration of natural light; specifically designed to let light in without heating the house. The fireplace is original to the home, but has been resurfaced with hand troweled plaster. Special design features include the rising master bath mirror to allow for additional storage.
Photo By: Alan Barley
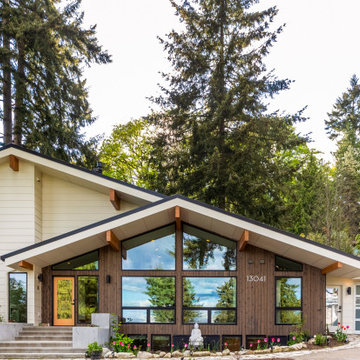
White and wood contemporary home with black windows in the Pacific Northwest.
Large trendy white three-story mixed siding house exterior photo in Seattle with a metal roof and a black roof
Large trendy white three-story mixed siding house exterior photo in Seattle with a metal roof and a black roof
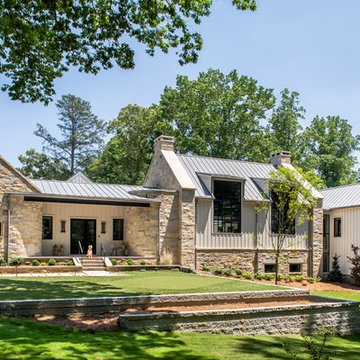
Jeff Herr Photography
Inspiration for a country multicolored mixed siding exterior home remodel in Atlanta with a metal roof
Inspiration for a country multicolored mixed siding exterior home remodel in Atlanta with a metal roof
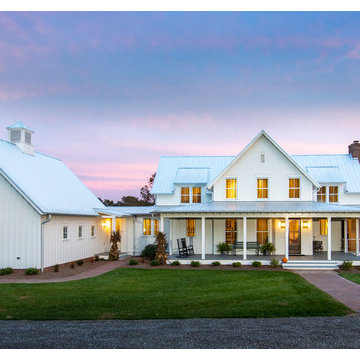
Large farmhouse white three-story concrete fiberboard exterior home idea in Other with a metal roof
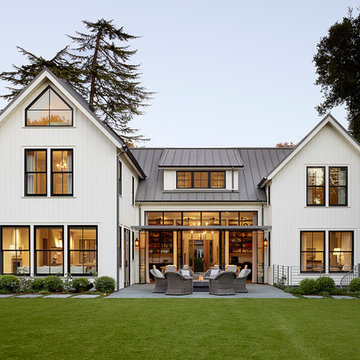
Matthew Milman
Inspiration for a cottage white two-story exterior home remodel in San Francisco with a metal roof
Inspiration for a cottage white two-story exterior home remodel in San Francisco with a metal roof
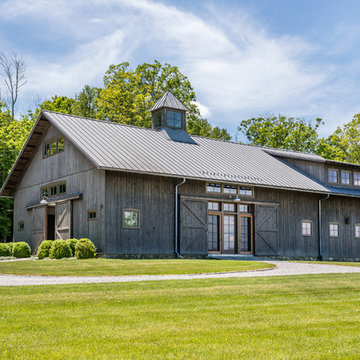
Michael Bowman Photography
Farmhouse brown two-story wood exterior home photo in New York with a metal roof
Farmhouse brown two-story wood exterior home photo in New York with a metal roof

I built this on my property for my aging father who has some health issues. Handicap accessibility was a factor in design. His dream has always been to try retire to a cabin in the woods. This is what he got.
It is a 1 bedroom, 1 bath with a great room. It is 600 sqft of AC space. The footprint is 40' x 26' overall.
The site was the former home of our pig pen. I only had to take 1 tree to make this work and I planted 3 in its place. The axis is set from root ball to root ball. The rear center is aligned with mean sunset and is visible across a wetland.
The goal was to make the home feel like it was floating in the palms. The geometry had to simple and I didn't want it feeling heavy on the land so I cantilevered the structure beyond exposed foundation walls. My barn is nearby and it features old 1950's "S" corrugated metal panel walls. I used the same panel profile for my siding. I ran it vertical to match the barn, but also to balance the length of the structure and stretch the high point into the canopy, visually. The wood is all Southern Yellow Pine. This material came from clearing at the Babcock Ranch Development site. I ran it through the structure, end to end and horizontally, to create a seamless feel and to stretch the space. It worked. It feels MUCH bigger than it is.
I milled the material to specific sizes in specific areas to create precise alignments. Floor starters align with base. Wall tops adjoin ceiling starters to create the illusion of a seamless board. All light fixtures, HVAC supports, cabinets, switches, outlets, are set specifically to wood joints. The front and rear porch wood has three different milling profiles so the hypotenuse on the ceilings, align with the walls, and yield an aligned deck board below. Yes, I over did it. It is spectacular in its detailing. That's the benefit of small spaces.
Concrete counters and IKEA cabinets round out the conversation.
For those who cannot live tiny, I offer the Tiny-ish House.
Photos by Ryan Gamma
Staging by iStage Homes
Design Assistance Jimmy Thornton
Metal Roof Design Ideas

This beautiful lake and snow lodge site on the waters edge of Lake Sunapee, and only one mile from Mt Sunapee Ski and Snowboard Resort. The home features conventional and timber frame construction. MossCreek's exquisite use of exterior materials include poplar bark, antique log siding with dovetail corners, hand cut timber frame, barn board siding and local river stone piers and foundation. Inside, the home features reclaimed barn wood walls, floors and ceilings.
11






