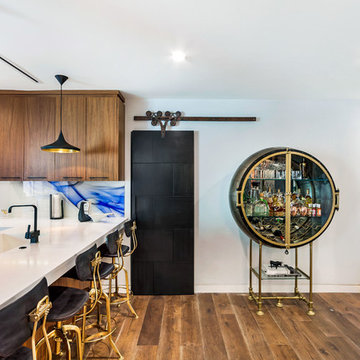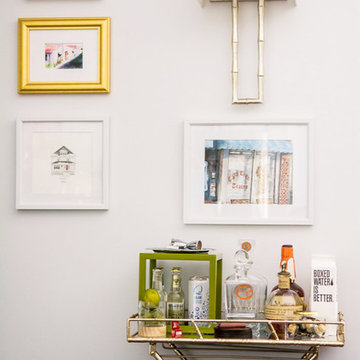Mid-Century Modern Bar Cart Ideas
Refine by:
Budget
Sort by:Popular Today
1 - 20 of 37 photos
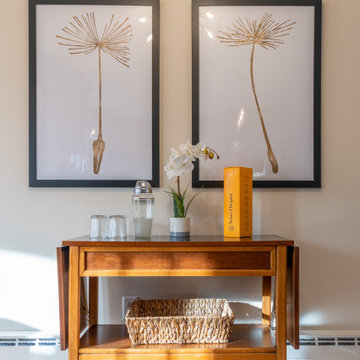
Bar cart - mid-sized 1950s bar cart idea in New York with medium tone wood cabinets, laminate countertops and black countertops

Our Austin studio decided to go bold with this project by ensuring that each space had a unique identity in the Mid-Century Modern style bathroom, butler's pantry, and mudroom. We covered the bathroom walls and flooring with stylish beige and yellow tile that was cleverly installed to look like two different patterns. The mint cabinet and pink vanity reflect the mid-century color palette. The stylish knobs and fittings add an extra splash of fun to the bathroom.
The butler's pantry is located right behind the kitchen and serves multiple functions like storage, a study area, and a bar. We went with a moody blue color for the cabinets and included a raw wood open shelf to give depth and warmth to the space. We went with some gorgeous artistic tiles that create a bold, intriguing look in the space.
In the mudroom, we used siding materials to create a shiplap effect to create warmth and texture – a homage to the classic Mid-Century Modern design. We used the same blue from the butler's pantry to create a cohesive effect. The large mint cabinets add a lighter touch to the space.
---
Project designed by the Atomic Ranch featured modern designers at Breathe Design Studio. From their Austin design studio, they serve an eclectic and accomplished nationwide clientele including in Palm Springs, LA, and the San Francisco Bay Area.
For more about Breathe Design Studio, see here: https://www.breathedesignstudio.com/
To learn more about this project, see here: https://www.breathedesignstudio.com/atomic-ranch
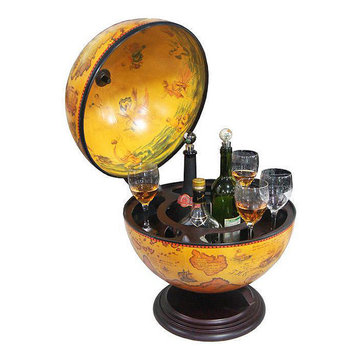
Inspiration for a mid-sized mid-century modern bar cart remodel in Indianapolis with open cabinets
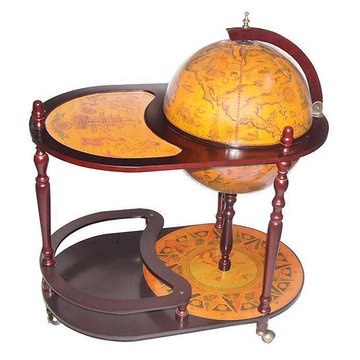
Bar cart - large mid-century modern galley bar cart idea in Indianapolis with open cabinets
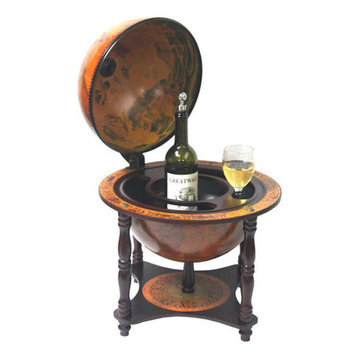
Example of a small 1950s bar cart design in Indianapolis with open cabinets and dark wood cabinets
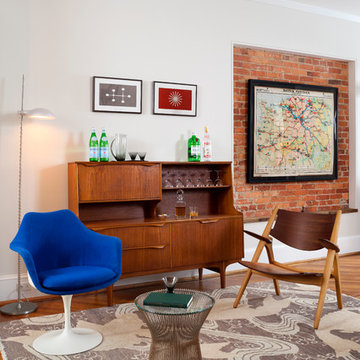
Stacy Zarin Goldberg
Small 1950s single-wall medium tone wood floor bar cart photo in Other with medium tone wood cabinets and wood countertops
Small 1950s single-wall medium tone wood floor bar cart photo in Other with medium tone wood cabinets and wood countertops
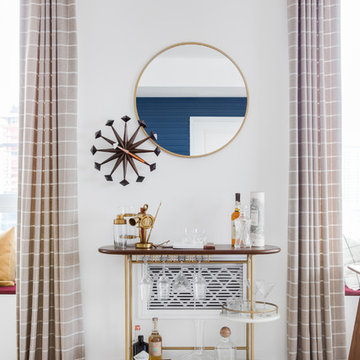
Small mid-century modern light wood floor and beige floor bar cart photo in Los Angeles
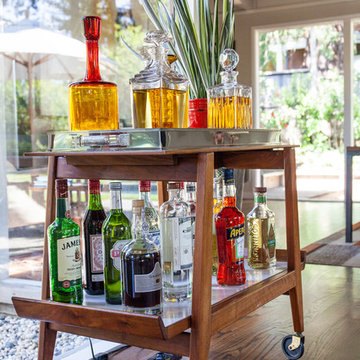
A 1958 Bungalow that had been left for ruin—the perfect project for me and my husband. We updated only what was needed while revitalizing many of the home's mid-century elements.
Photo By: Airyka Rockefeller
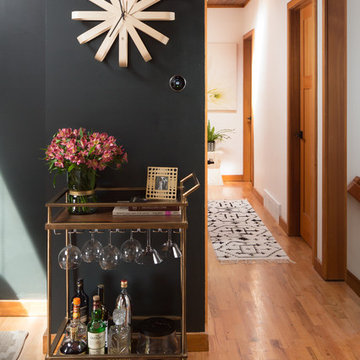
Photography by Alex Crook
www.alexcrook.com
Inspiration for a small mid-century modern medium tone wood floor and brown floor bar cart remodel in Seattle with an undermount sink, dark wood cabinets, marble countertops and gray backsplash
Inspiration for a small mid-century modern medium tone wood floor and brown floor bar cart remodel in Seattle with an undermount sink, dark wood cabinets, marble countertops and gray backsplash
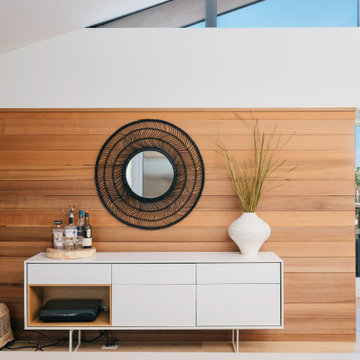
contemporary white storage highlights the cedar wall at the interior and provides space for a home bar and record player
Example of a small 1950s single-wall light wood floor and beige floor bar cart design in Orange County with white cabinets
Example of a small 1950s single-wall light wood floor and beige floor bar cart design in Orange County with white cabinets
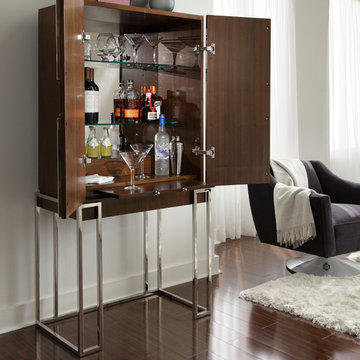
1950s dark wood floor bar cart photo in Miami with flat-panel cabinets and dark wood cabinets
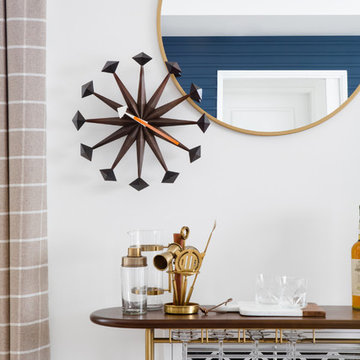
Example of a small 1960s light wood floor and beige floor bar cart design in Los Angeles

Our Austin studio decided to go bold with this project by ensuring that each space had a unique identity in the Mid-Century Modern style bathroom, butler's pantry, and mudroom. We covered the bathroom walls and flooring with stylish beige and yellow tile that was cleverly installed to look like two different patterns. The mint cabinet and pink vanity reflect the mid-century color palette. The stylish knobs and fittings add an extra splash of fun to the bathroom.
The butler's pantry is located right behind the kitchen and serves multiple functions like storage, a study area, and a bar. We went with a moody blue color for the cabinets and included a raw wood open shelf to give depth and warmth to the space. We went with some gorgeous artistic tiles that create a bold, intriguing look in the space.
In the mudroom, we used siding materials to create a shiplap effect to create warmth and texture – a homage to the classic Mid-Century Modern design. We used the same blue from the butler's pantry to create a cohesive effect. The large mint cabinets add a lighter touch to the space.
---
Project designed by the Atomic Ranch featured modern designers at Breathe Design Studio. From their Austin design studio, they serve an eclectic and accomplished nationwide clientele including in Palm Springs, LA, and the San Francisco Bay Area.
For more about Breathe Design Studio, see here: https://www.breathedesignstudio.com/
To learn more about this project, see here: https://www.breathedesignstudio.com/atomic-ranch

Mid-Century Modern bar cabinet
Inspiration for a mid-sized mid-century modern single-wall medium tone wood floor bar cart remodel in Seattle with flat-panel cabinets, medium tone wood cabinets and wood countertops
Inspiration for a mid-sized mid-century modern single-wall medium tone wood floor bar cart remodel in Seattle with flat-panel cabinets, medium tone wood cabinets and wood countertops
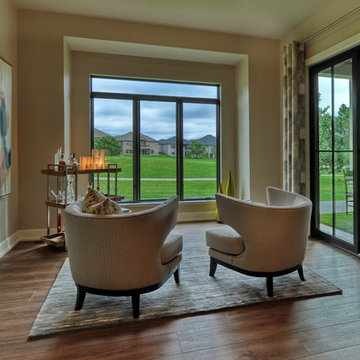
Lisza Coffey Photography
Mid-sized 1950s l-shaped vinyl floor and beige floor bar cart photo in Omaha
Mid-sized 1950s l-shaped vinyl floor and beige floor bar cart photo in Omaha
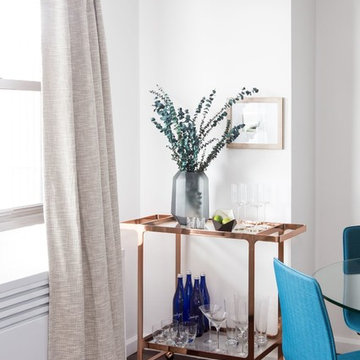
A Modern Apartment Makeover in Brooklyn, New York. This one bedroom apartment was transformed into a sleek and structured home for a single-father looking to create a space that identified with his personal style but was also accommodating to having his kids visit and to entertain family and friends. Check out the photo tour of this beautifully renovated, NYC apartment. The project included the combined Living and Dining Room, Master Bedroom, bathroom, entry foyer and kitchen.
Mid-Century Modern Bar Cart Ideas
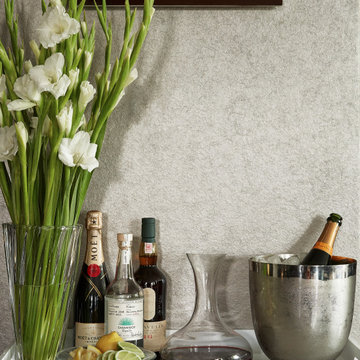
Example of a mid-sized mid-century modern bar cart design in Los Angeles with no sink, solid surface countertops and white countertops
1






