Mid-Century Modern Bathroom with Blue Cabinets Ideas
Refine by:
Budget
Sort by:Popular Today
61 - 80 of 205 photos
Item 1 of 3
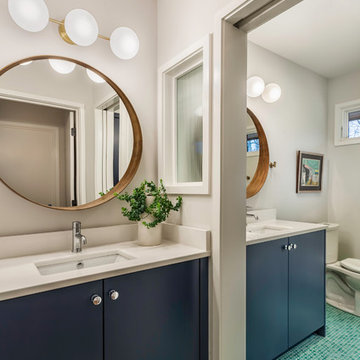
This mid-century modern was a full restoration back to this home's former glory. The fluted glass panel was reclaimed from the original structure. The mid-century light fixtures, round mirrors, and penny tile add the finishing touches.
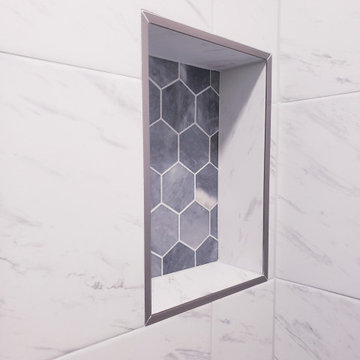
Bathroom - large 1950s master white tile and porcelain tile porcelain tile, white floor and single-sink bathroom idea in Atlanta with raised-panel cabinets, blue cabinets, a two-piece toilet, white walls, an undermount sink, quartz countertops, a hinged shower door, white countertops and a built-in vanity
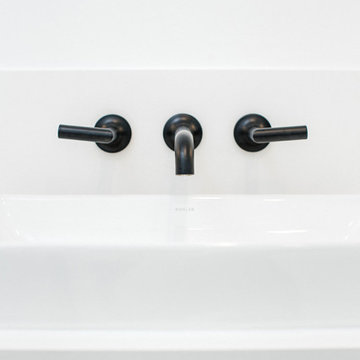
Designer: Allison Jaffe Interior Design
Photographer: Sophie Epton
Construction: Skelly Home Renovations
Double shower - mid-sized 1950s white tile and ceramic tile medium tone wood floor and black floor double shower idea in Austin with flat-panel cabinets, blue cabinets, white walls, a drop-in sink, quartz countertops, a hinged shower door and white countertops
Double shower - mid-sized 1950s white tile and ceramic tile medium tone wood floor and black floor double shower idea in Austin with flat-panel cabinets, blue cabinets, white walls, a drop-in sink, quartz countertops, a hinged shower door and white countertops

This luxurious master bathroom comes in a classic white and blue color scheme of timeless beauty. The navy blue floating double vanity is matched with an all white quartz countertop, Pirellone sink faucets, and a large linen closet. The bathroom floor is brought to life with a basket weave mosaic tile that continues into the large walk in shower, with both a rain shower-head and handheld shower head.
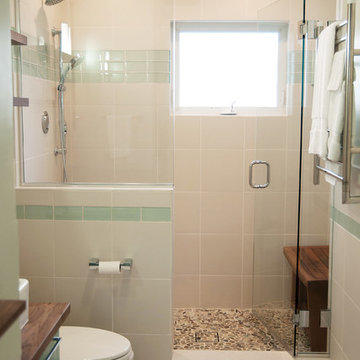
A "must have" for the home owner. A more spacious and luxurious bath. We removed the outdated bathtub and vanity, occupied the unused space at the doorway and created a new entry. the built-in walnut shelves are removable and the hidden door behind it gives access to the bath system panel behind should it ever need servicing. The remote shower system includes a fixed wall mount shower head, rain shower, handheld with slide bar and 2 jets. The remote control located on the inside of the half wall takes care of the rest! The vanity was custom built for the space and color and the pebbled shower floor comforts the feet.
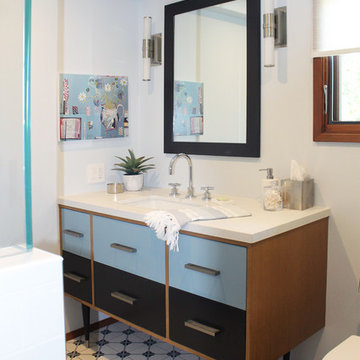
Inspiration for a mid-sized 1950s 3/4 white tile and subway tile cement tile floor and multicolored floor corner shower remodel in Los Angeles with flat-panel cabinets, blue cabinets, a two-piece toilet, white walls, an undermount sink, quartz countertops and a hinged shower door
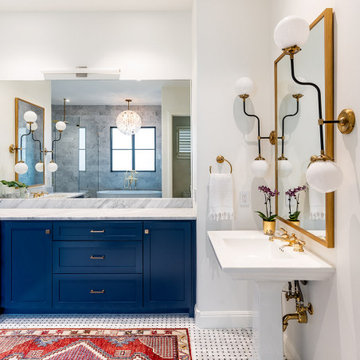
Inspiration for a mid-sized mid-century modern master white tile mosaic tile floor and double-sink tub/shower combo remodel in Austin with recessed-panel cabinets, blue cabinets, white walls, quartz countertops, a hinged shower door, white countertops and a built-in vanity
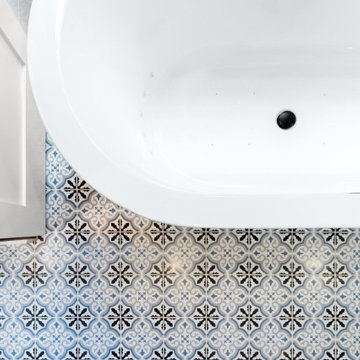
We are proud to complete another state of the art Mid-Century master bathroom remodel | this project included heated floors, free-standing tub, extra-large shower with a bench, custom blue cabinets and white quartz counter-top, white subway tile with large decorative wall accent, Pattern floors and all finished with Antique brass fixtures and trim - we love making dreams come true!
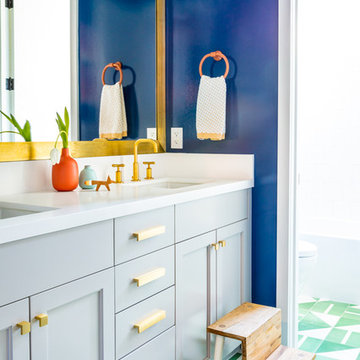
Eron Rauch
Example of a 1960s 3/4 green floor bathroom design in Los Angeles with shaker cabinets, blue cabinets, blue walls and an undermount sink
Example of a 1960s 3/4 green floor bathroom design in Los Angeles with shaker cabinets, blue cabinets, blue walls and an undermount sink
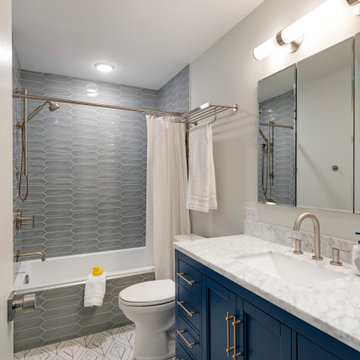
Bathroom - mid-sized 1950s porcelain tile, white floor and single-sink bathroom idea in Minneapolis with shaker cabinets, blue cabinets, a two-piece toilet, gray walls, an undermount sink, quartzite countertops, white countertops and a freestanding vanity
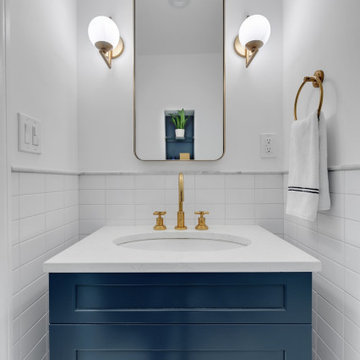
Example of a small 1960s white tile and subway tile single-sink bathroom design in Los Angeles with blue cabinets, white walls, marble countertops and white countertops
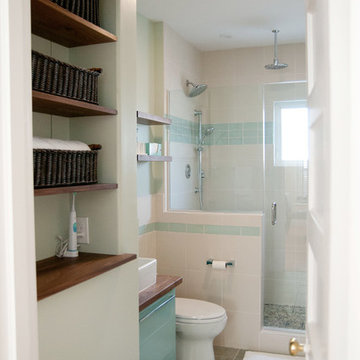
A "must have" for the home owner. A more spacious and luxurious bath. We removed the outdated bathtub and vanity, occupied the unused space at the doorway and created a new entry. the built-in walnut shelves are removable and the hidden door behind it gives access to the bath system panel behind should it ever need servicing. The remote shower system includes a fixed wall mount shower head, rain shower, handheld with slide bar and 2 jets. The remote control located on the inside of the half wall takes care of the rest! The vanity was custom built for the space and color and the pebbled shower floor comforts the feet.
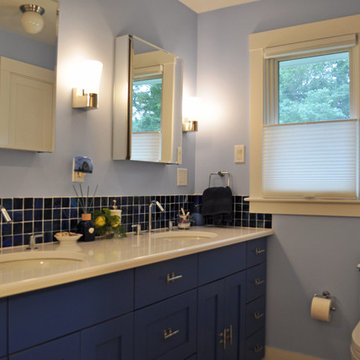
Constructed in two phases, this renovation, with a few small additions, touched nearly every room in this late ‘50’s ranch house. The owners raised their family within the original walls and love the house’s location, which is not far from town and also borders conservation land. But they didn’t love how chopped up the house was and the lack of exposure to natural daylight and views of the lush rear woods. Plus, they were ready to de-clutter for a more stream-lined look. As a result, KHS collaborated with them to create a quiet, clean design to support the lifestyle they aspire to in retirement.
To transform the original ranch house, KHS proposed several significant changes that would make way for a number of related improvements. Proposed changes included the removal of the attached enclosed breezeway (which had included a stair to the basement living space) and the two-car garage it partially wrapped, which had blocked vital eastern daylight from accessing the interior. Together the breezeway and garage had also contributed to a long, flush front façade. In its stead, KHS proposed a new two-car carport, attached storage shed, and exterior basement stair in a new location. The carport is bumped closer to the street to relieve the flush front facade and to allow access behind it to eastern daylight in a relocated rear kitchen. KHS also proposed a new, single, more prominent front entry, closer to the driveway to replace the former secondary entrance into the dark breezeway and a more formal main entrance that had been located much farther down the facade and curiously bordered the bedroom wing.
Inside, low ceilings and soffits in the primary family common areas were removed to create a cathedral ceiling (with rod ties) over a reconfigured semi-open living, dining, and kitchen space. A new gas fireplace serving the relocated dining area -- defined by a new built-in banquette in a new bay window -- was designed to back up on the existing wood-burning fireplace that continues to serve the living area. A shared full bath, serving two guest bedrooms on the main level, was reconfigured, and additional square footage was captured for a reconfigured master bathroom off the existing master bedroom. A new whole-house color palette, including new finishes and new cabinetry, complete the transformation. Today, the owners enjoy a fresh and airy re-imagining of their familiar ranch house.
Photos by Katie Hutchison
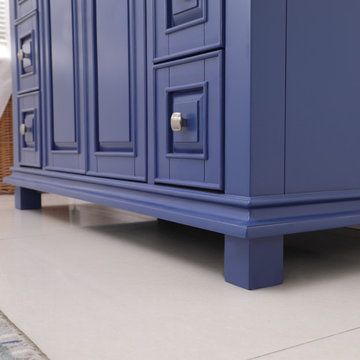
With its elegant, thick-cut marble countertop, the Jardin Vanity makes a contemporary style statement in any modern bathroom space. Choose from a clean, crisp white cabinet finish or a bold, vibrant blue for extra impact. Made with the highest-quality materials and precision engineering, this furniture piece is designed to stand the test of time.
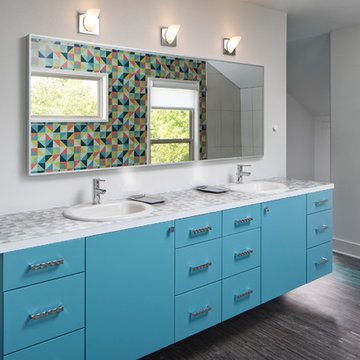
Aaron Dougherty Photography
Inspiration for a mid-sized 1950s white tile laminate floor and brown floor tub/shower combo remodel in Dallas with flat-panel cabinets, blue cabinets, white walls, a drop-in sink and laminate countertops
Inspiration for a mid-sized 1950s white tile laminate floor and brown floor tub/shower combo remodel in Dallas with flat-panel cabinets, blue cabinets, white walls, a drop-in sink and laminate countertops
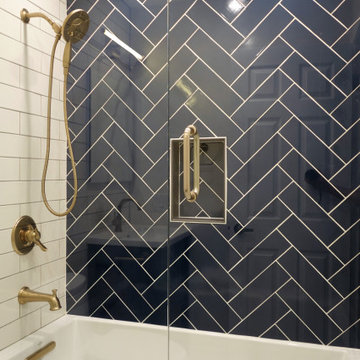
Designed-build by Kitchen Inspiration
Mid-Century Modern Bathroom with blue herringbone & white subway tiles.
Example of a small 1950s 3/4 blue tile and ceramic tile porcelain tile, gray floor and single-sink bathroom design in San Francisco with recessed-panel cabinets, blue cabinets, a one-piece toilet, white walls, an integrated sink, solid surface countertops, a hinged shower door, white countertops and a freestanding vanity
Example of a small 1950s 3/4 blue tile and ceramic tile porcelain tile, gray floor and single-sink bathroom design in San Francisco with recessed-panel cabinets, blue cabinets, a one-piece toilet, white walls, an integrated sink, solid surface countertops, a hinged shower door, white countertops and a freestanding vanity
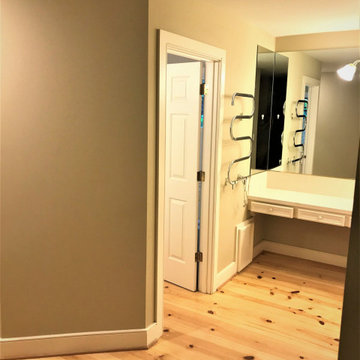
before
Inspiration for a large 1960s master white tile and subway tile cement tile floor freestanding bathtub remodel in Seattle with shaker cabinets, blue cabinets, white walls, quartzite countertops, a hinged shower door and white countertops
Inspiration for a large 1960s master white tile and subway tile cement tile floor freestanding bathtub remodel in Seattle with shaker cabinets, blue cabinets, white walls, quartzite countertops, a hinged shower door and white countertops
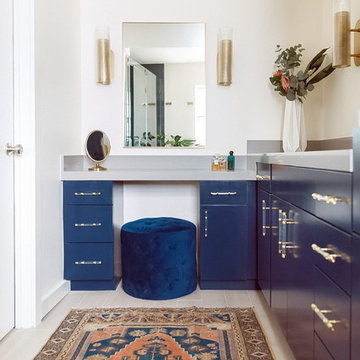
Midcentury modern bathroom with navy blue cabinets, brass and lucite hardware and fixtures, and vintage Turkish rug.
Mid-sized 1950s gray tile and ceramic tile porcelain tile and gray floor alcove shower photo in Houston with flat-panel cabinets, blue cabinets, white walls, an undermount sink, solid surface countertops, a hinged shower door and gray countertops
Mid-sized 1950s gray tile and ceramic tile porcelain tile and gray floor alcove shower photo in Houston with flat-panel cabinets, blue cabinets, white walls, an undermount sink, solid surface countertops, a hinged shower door and gray countertops
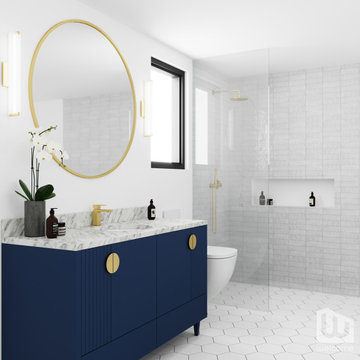
Palm Springs - Bold Funkiness. This collection was designed for our love of bold patterns and playful colors.
Example of a mid-sized 1960s 3/4 white tile and subway tile ceramic tile, white floor and single-sink bathroom design in Los Angeles with flat-panel cabinets, blue cabinets, a wall-mount toilet, white walls, an undermount sink, marble countertops, white countertops, a niche and a freestanding vanity
Example of a mid-sized 1960s 3/4 white tile and subway tile ceramic tile, white floor and single-sink bathroom design in Los Angeles with flat-panel cabinets, blue cabinets, a wall-mount toilet, white walls, an undermount sink, marble countertops, white countertops, a niche and a freestanding vanity
Mid-Century Modern Bathroom with Blue Cabinets Ideas
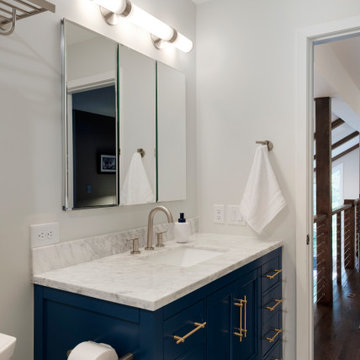
Inspiration for a mid-sized mid-century modern porcelain tile, white floor and single-sink bathroom remodel in Minneapolis with shaker cabinets, blue cabinets, a two-piece toilet, gray walls, an undermount sink, quartzite countertops, white countertops and a freestanding vanity
4





