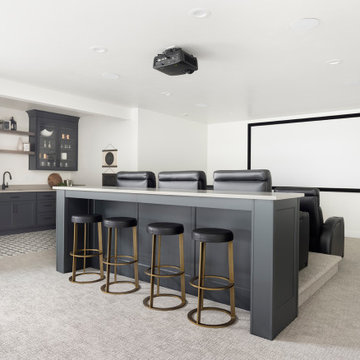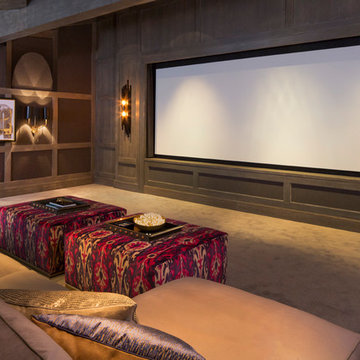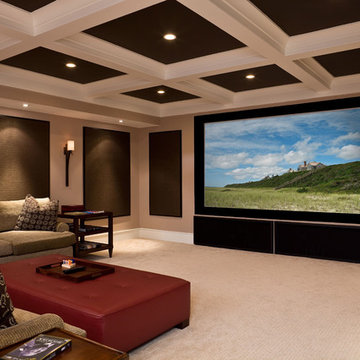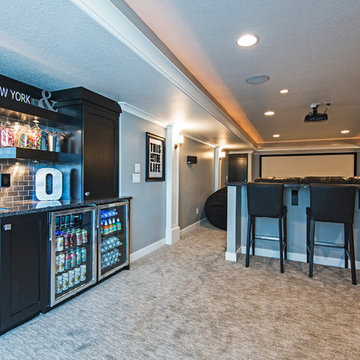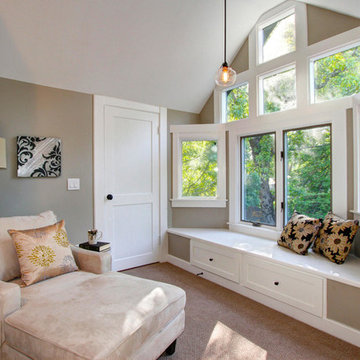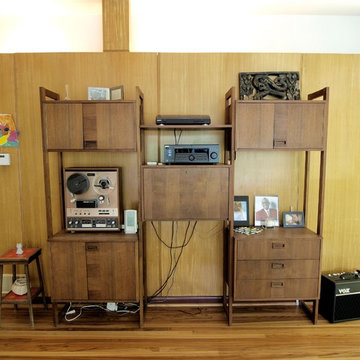Mid-Century Modern Home Theater Ideas
Refine by:
Budget
Sort by:Popular Today
1 - 20 of 1,843 photos
Item 1 of 3
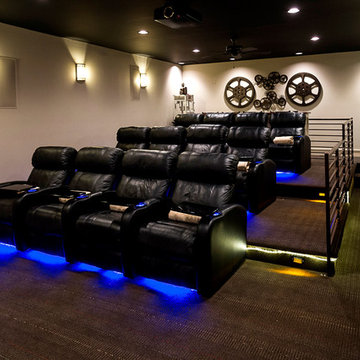
Foothills Fotoworks
Example of a large 1950s enclosed carpeted and brown floor home theater design in Charlotte with beige walls and a projector screen
Example of a large 1950s enclosed carpeted and brown floor home theater design in Charlotte with beige walls and a projector screen
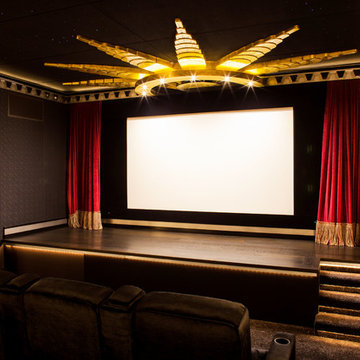
Custom finished white oak for this unique home theater
Photo: Craig Wolfrom
Home theater - 1960s dark wood floor home theater idea in Boise
Home theater - 1960s dark wood floor home theater idea in Boise
Find the right local pro for your project
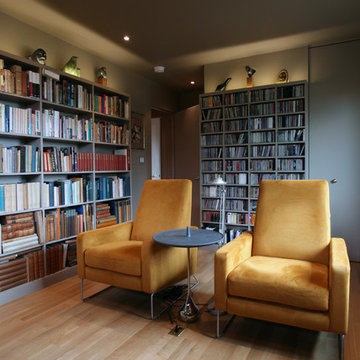
The "study" of this mid-century modern architect-designed ranch features built-in floor to ceiling bookcases, a "data closet" to store electronics and office supplies, a dedicated circuit for the TV and stereo and new maple wood floors . The chairs are "Flight" recliner chairs from Design within Reach in Portland. Photos by Photo Art Portraits.
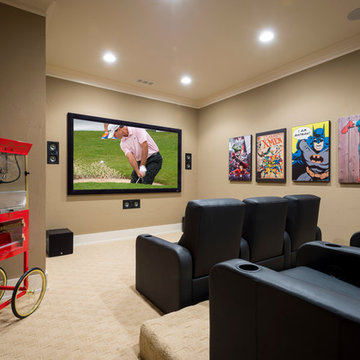
A Dillard-Jones Builders design – this home takes advantage of 180-degree views and pays homage to the home’s natural surroundings with stone and timber details throughout the home.
Photographer: Fred Rollison Photography
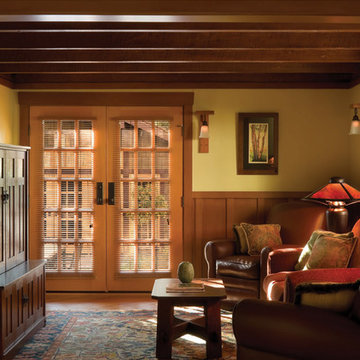
The goal was to upgrade the building to accommodate a modern-day lifestyle while protecting and restoring the home’s architectural integrity.
Inspiration for a craftsman home theater remodel in Los Angeles
Inspiration for a craftsman home theater remodel in Los Angeles
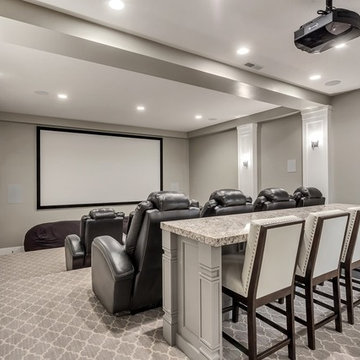
Zach Molino
Large arts and crafts enclosed carpeted and gray floor home theater photo in Salt Lake City with gray walls and a projector screen
Large arts and crafts enclosed carpeted and gray floor home theater photo in Salt Lake City with gray walls and a projector screen
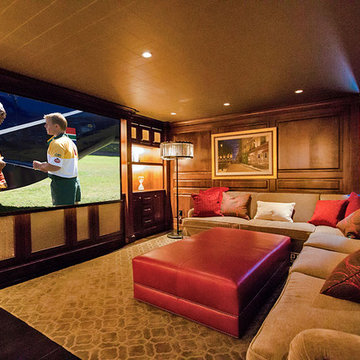
Home theater, projector screen hidden in soffit & theater grade speakers behind mesh paneled cabinets.
Mid-sized arts and crafts enclosed dark wood floor home theater photo in San Francisco with brown walls and a projector screen
Mid-sized arts and crafts enclosed dark wood floor home theater photo in San Francisco with brown walls and a projector screen
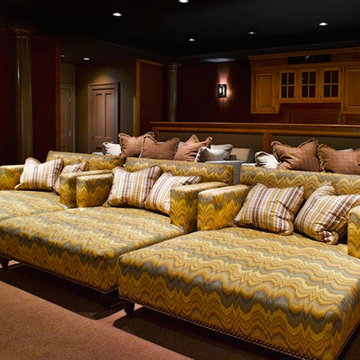
J Brown Builders
Kathleen Hay Designs
Jeffrey Allen Photography
Home theater - craftsman home theater idea in Boston
Home theater - craftsman home theater idea in Boston
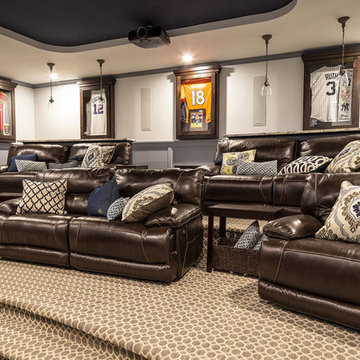
Home theatre with lots of seating.
Home theater - huge craftsman enclosed carpeted home theater idea in Salt Lake City with gray walls and a projector screen
Home theater - huge craftsman enclosed carpeted home theater idea in Salt Lake City with gray walls and a projector screen
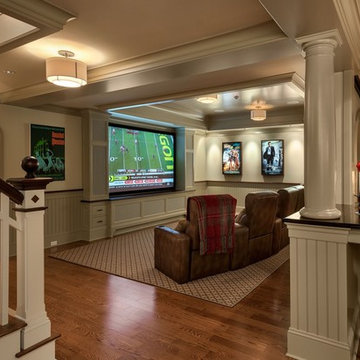
Architecture by TMS Architects
Photo Credit: Rob Karosis
Inspiration for a craftsman home theater remodel in Boston
Inspiration for a craftsman home theater remodel in Boston
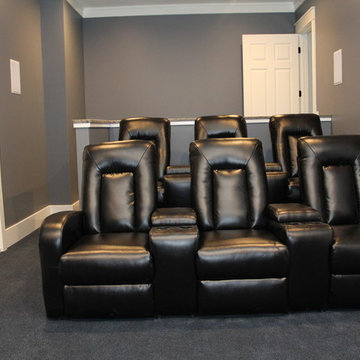
Large arts and crafts enclosed carpeted home theater photo in Charlotte with a media wall
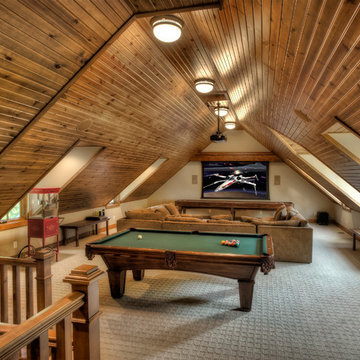
This pristine Shrock Premier Lake home is certainly a destination for family gatherings. Its light-filled open concept, with cozy seating areas is sure to bring everyone together. The exterior of this home highlights the beautiful detail work of the Shrock Amish Craftsman. Its deck and walk out patio both feature gorgeous lake views. Shrock Premier also remodeled this home’s boat house for casual lake-side parties. Tucked discreetly in the basement through a hidden door, is an incredible rustic wine cellar. And there is even a movie room above the garage! This home is unquestionably a sought after place for friends and family. Contact Shrock Premier Custom Construction for your dream get-away home. www.shrockpremier.com
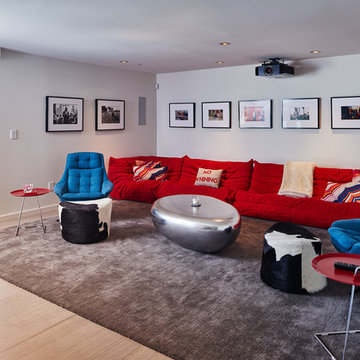
This remodel of a midcentury home by Garret Cord Werner Architects & Interior Designers is an embrace of nostalgic ‘50s architecture and incorporation of elegant interiors. Adding a touch of Art Deco French inspiration, the result is an eclectic vintage blend that provides an elevated yet light-hearted impression. Photography by Andrew Giammarco.
Mid-Century Modern Home Theater Ideas
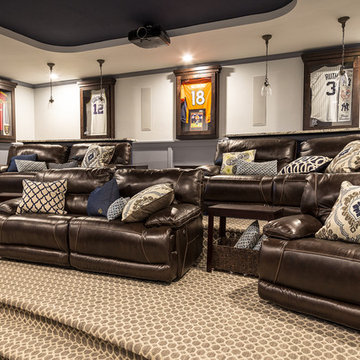
Imagine This Photography
Home theater - large craftsman enclosed carpeted home theater idea in Salt Lake City with white walls and a projector screen
Home theater - large craftsman enclosed carpeted home theater idea in Salt Lake City with white walls and a projector screen
1






