Mid-Century Modern Kitchen with Glass-Front Cabinets Ideas
Refine by:
Budget
Sort by:Popular Today
21 - 40 of 249 photos
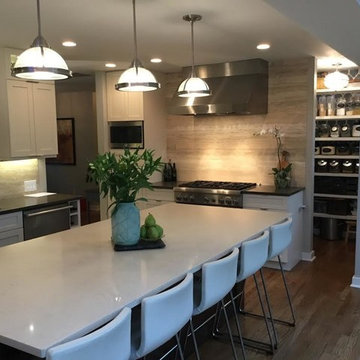
Example of a large mid-century modern light wood floor eat-in kitchen design in DC Metro with glass-front cabinets, white cabinets, stainless steel appliances and an island
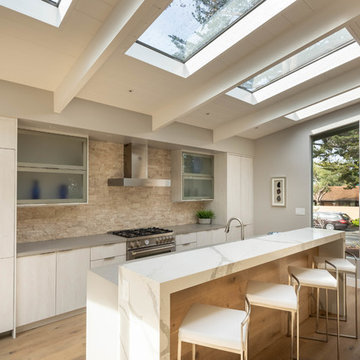
Mid-sized 1950s brown floor and light wood floor eat-in kitchen photo in Other with glass-front cabinets, gray cabinets, concrete countertops, beige backsplash, stone tile backsplash, paneled appliances, gray countertops and an undermount sink
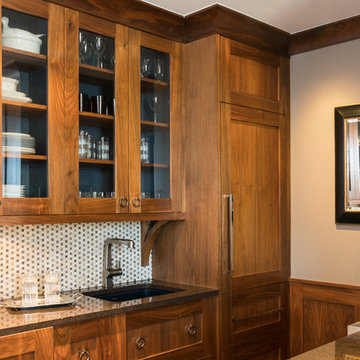
Mid Century Modern Design. Hip, elegant, refined, with great art setting the accents. Kitchen: Walnut with blue lacquer interiors. Appliances hidden by panels. Marble and stone backsplash. Counters: Granite. Cabinet Design: Margaret Wilson & Company Inc..
Photo Credit: Laura S. Wilson www.lauraswilson.com
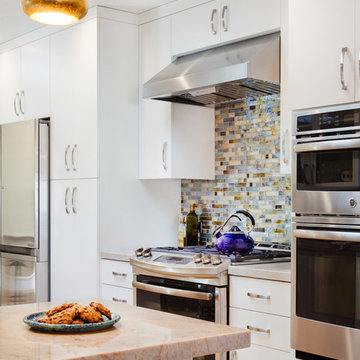
Complete Renovation
Build: EBCON Corporation
Design: EBCON Corporation + Magdalena Bogart Interiors
Photography: Agnieszka Jakubowicz
Mid-sized 1960s l-shaped light wood floor enclosed kitchen photo in San Francisco with a drop-in sink, glass-front cabinets, white cabinets, marble countertops, multicolored backsplash, mosaic tile backsplash, stainless steel appliances and an island
Mid-sized 1960s l-shaped light wood floor enclosed kitchen photo in San Francisco with a drop-in sink, glass-front cabinets, white cabinets, marble countertops, multicolored backsplash, mosaic tile backsplash, stainless steel appliances and an island
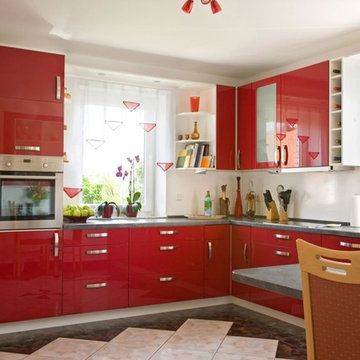
Mid-sized mid-century modern l-shaped multicolored floor eat-in kitchen photo in Santa Barbara with a drop-in sink, glass-front cabinets, red cabinets, concrete countertops, an island and gray countertops
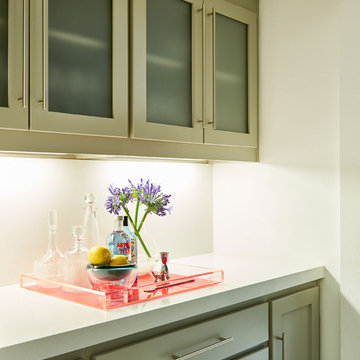
Highly edited and livable, this Dallas mid-century residence is both bright and airy. The layered neutrals are brightened with carefully placed pops of color, creating a simultaneously welcoming and relaxing space. The home is a perfect spot for both entertaining large groups and enjoying family time -- exactly what the clients were looking for.

Huge mid-century modern ceramic tile and gray floor eat-in kitchen photo in Albuquerque with an undermount sink, glass-front cabinets, light wood cabinets, solid surface countertops, beige backsplash, glass tile backsplash, white appliances and an island
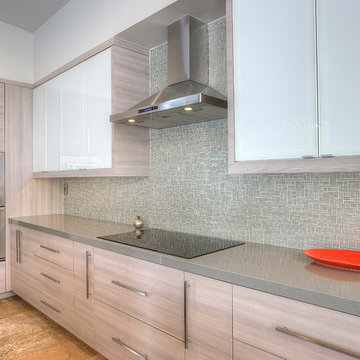
Mike Small Photography
Example of a mid-sized mid-century modern travertine floor open concept kitchen design in Phoenix with a drop-in sink, glass-front cabinets, gray cabinets, quartz countertops, metallic backsplash, glass tile backsplash, stainless steel appliances and an island
Example of a mid-sized mid-century modern travertine floor open concept kitchen design in Phoenix with a drop-in sink, glass-front cabinets, gray cabinets, quartz countertops, metallic backsplash, glass tile backsplash, stainless steel appliances and an island
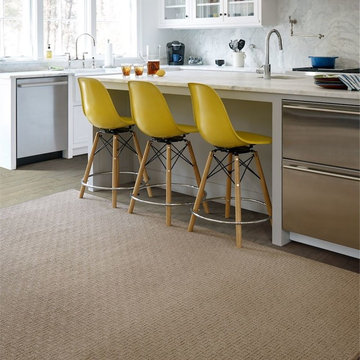
Colors come and go and sometimes they should stay gone! But one thing never changes, people want warm, inviting area rugs to soften their spaces. Talk to us about Shaw's Cut-a-Rug program today!
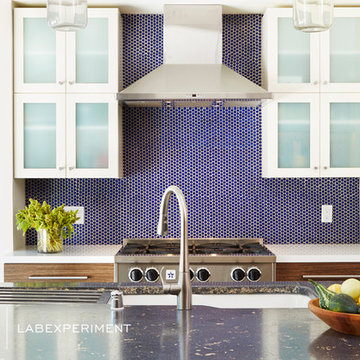
White upper cabinets flank a modern stainless steel range hood and balance the cobalt blue penny tile backsplash. The frosted glass doors add depth while keeping contents hidden.
Photo Credit: Brian Pierce
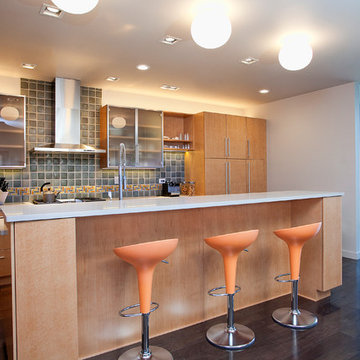
Midcentury modern kitchen backsplash featuring a Motawi Mosaic Blend and field tile in Rothwell Grey
Large mid-century modern single-wall dark wood floor and brown floor eat-in kitchen photo in Detroit with a double-bowl sink, glass-front cabinets, beige cabinets, quartzite countertops, gray backsplash, ceramic backsplash, stainless steel appliances, an island and white countertops
Large mid-century modern single-wall dark wood floor and brown floor eat-in kitchen photo in Detroit with a double-bowl sink, glass-front cabinets, beige cabinets, quartzite countertops, gray backsplash, ceramic backsplash, stainless steel appliances, an island and white countertops
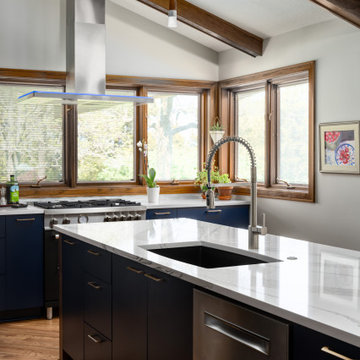
Example of a mid-sized 1960s l-shaped medium tone wood floor and vaulted ceiling open concept kitchen design in Kansas City with an undermount sink, glass-front cabinets, blue cabinets, quartz countertops, multicolored backsplash, black appliances, an island and white countertops
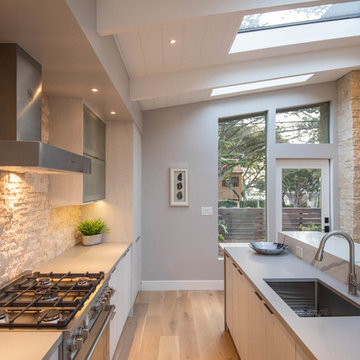
Eat-in kitchen - mid-sized 1950s galley brown floor and light wood floor eat-in kitchen idea in Other with glass-front cabinets, gray cabinets, concrete countertops, beige backsplash, stone tile backsplash, paneled appliances, gray countertops, an undermount sink and a peninsula
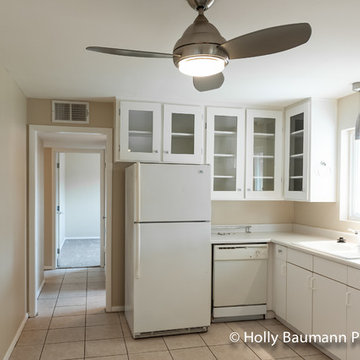
Holly Baumann Photography
Small 1960s l-shaped porcelain tile eat-in kitchen photo in Phoenix with a drop-in sink, glass-front cabinets, white cabinets, laminate countertops, white appliances and no island
Small 1960s l-shaped porcelain tile eat-in kitchen photo in Phoenix with a drop-in sink, glass-front cabinets, white cabinets, laminate countertops, white appliances and no island
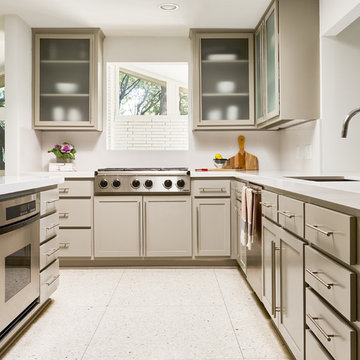
Highly edited and livable, this Dallas mid-century residence is both bright and airy. The layered neutrals are brightened with carefully placed pops of color, creating a simultaneously welcoming and relaxing space. The home is a perfect spot for both entertaining large groups and enjoying family time -- exactly what the clients were looking for.
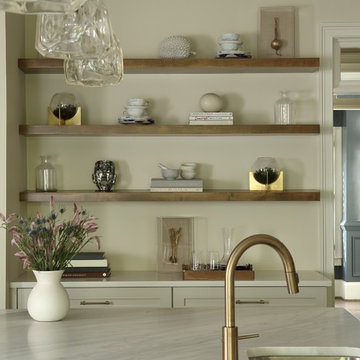
Chris Little Photography
Eat-in kitchen - large 1960s single-wall dark wood floor and brown floor eat-in kitchen idea in Atlanta with a drop-in sink, glass-front cabinets, white cabinets, marble countertops, beige backsplash, stainless steel appliances and an island
Eat-in kitchen - large 1960s single-wall dark wood floor and brown floor eat-in kitchen idea in Atlanta with a drop-in sink, glass-front cabinets, white cabinets, marble countertops, beige backsplash, stainless steel appliances and an island
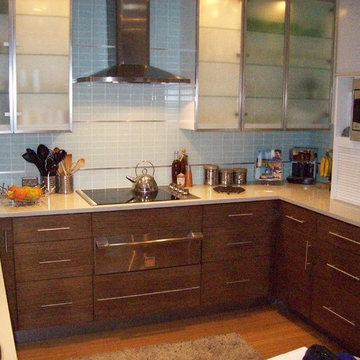
Affinity Kitchen & Bath, Sarasota
Inspiration for a small 1950s u-shaped bamboo floor and brown floor eat-in kitchen remodel in Tampa with an undermount sink, glass-front cabinets, medium tone wood cabinets, quartz countertops, glass tile backsplash, stainless steel appliances, blue backsplash and a peninsula
Inspiration for a small 1950s u-shaped bamboo floor and brown floor eat-in kitchen remodel in Tampa with an undermount sink, glass-front cabinets, medium tone wood cabinets, quartz countertops, glass tile backsplash, stainless steel appliances, blue backsplash and a peninsula
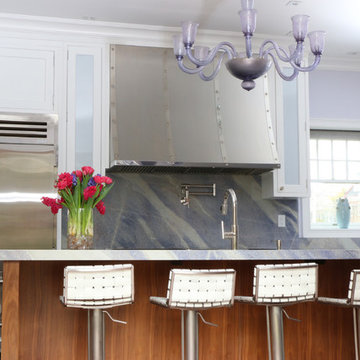
After Renovation of Kitchen with Azul Imperial Quartzite
Kitchen pantry - large 1950s brown floor kitchen pantry idea in New York with a single-bowl sink, glass-front cabinets, white cabinets, quartzite countertops, multicolored backsplash, stone slab backsplash, stainless steel appliances and an island
Kitchen pantry - large 1950s brown floor kitchen pantry idea in New York with a single-bowl sink, glass-front cabinets, white cabinets, quartzite countertops, multicolored backsplash, stone slab backsplash, stainless steel appliances and an island
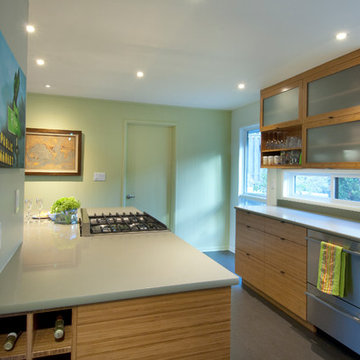
Build: Jackson Design Build. Designer: Kruger Architecture. Photography: Krogstad Photography
Inspiration for a small mid-century modern kitchen remodel in Seattle with a farmhouse sink, glass-front cabinets, light wood cabinets, quartz countertops, stainless steel appliances and gray countertops
Inspiration for a small mid-century modern kitchen remodel in Seattle with a farmhouse sink, glass-front cabinets, light wood cabinets, quartz countertops, stainless steel appliances and gray countertops
Mid-Century Modern Kitchen with Glass-Front Cabinets Ideas
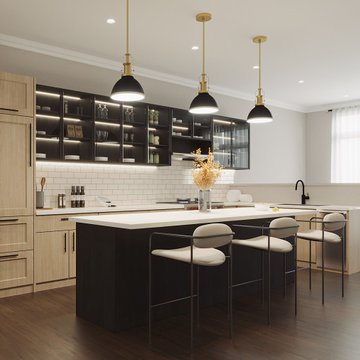
Mid-century modern kitchen with oak finish base cabinetry and glass/black metal upper cabinetry. Designed by TAAt Design Studio. Contact information: https://taat-design.com | info@taat-design.com
2





