Mid-Century Modern Kitchen with Paneled Appliances Ideas
Refine by:
Budget
Sort by:Popular Today
141 - 160 of 1,513 photos
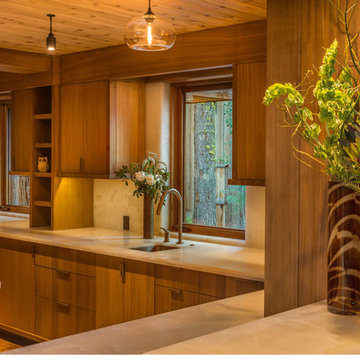
Vance Fox
1960s l-shaped cork floor kitchen photo in Sacramento with a single-bowl sink, flat-panel cabinets, medium tone wood cabinets, white backsplash, stone slab backsplash and paneled appliances
1960s l-shaped cork floor kitchen photo in Sacramento with a single-bowl sink, flat-panel cabinets, medium tone wood cabinets, white backsplash, stone slab backsplash and paneled appliances
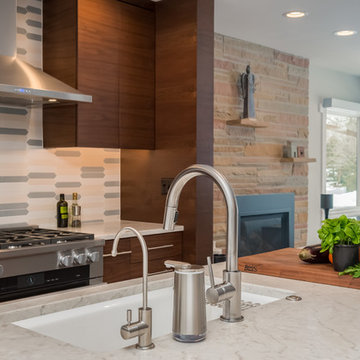
James Meyer Photography
Inspiration for a mid-sized mid-century modern galley light wood floor and beige floor open concept kitchen remodel in New York with an undermount sink, flat-panel cabinets, dark wood cabinets, quartz countertops, multicolored backsplash, ceramic backsplash, paneled appliances, an island and white countertops
Inspiration for a mid-sized mid-century modern galley light wood floor and beige floor open concept kitchen remodel in New York with an undermount sink, flat-panel cabinets, dark wood cabinets, quartz countertops, multicolored backsplash, ceramic backsplash, paneled appliances, an island and white countertops
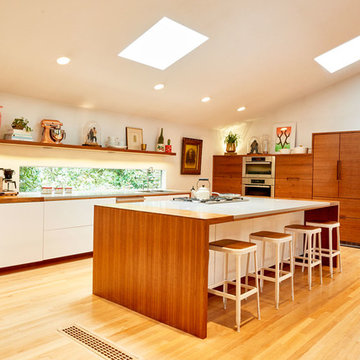
Open concept kitchen - large mid-century modern l-shaped light wood floor and beige floor open concept kitchen idea in Portland with an undermount sink, flat-panel cabinets, medium tone wood cabinets, solid surface countertops, paneled appliances, an island and white countertops
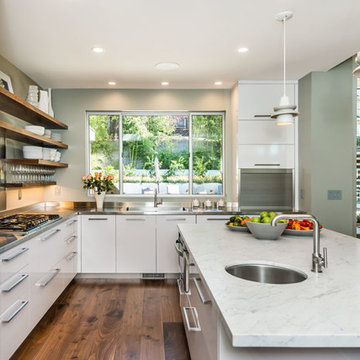
Inspiration for a mid-sized 1960s l-shaped dark wood floor and brown floor eat-in kitchen remodel in San Francisco with an undermount sink, flat-panel cabinets, white cabinets, marble countertops, metal backsplash, paneled appliances and an island
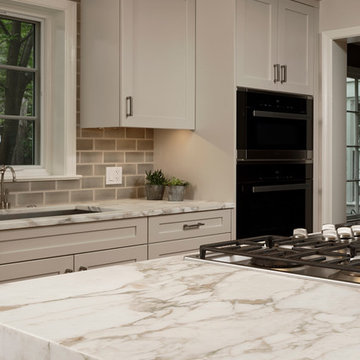
Chevy Chase, Maryland Midcentury Modern Kitchen Design by #MeghanBrowne4JenniferGilmer. Photography by Bob Narod. http://www.gilmerkitchens.com/
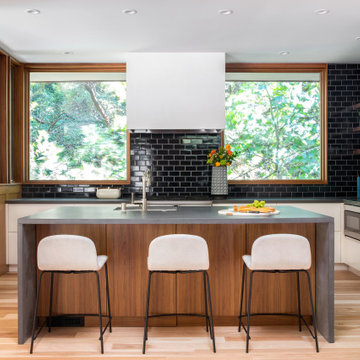
Example of a 1960s light wood floor, brown floor and vaulted ceiling kitchen design in San Francisco with an undermount sink, flat-panel cabinets, white cabinets, concrete countertops, blue backsplash, ceramic backsplash, paneled appliances and gray countertops
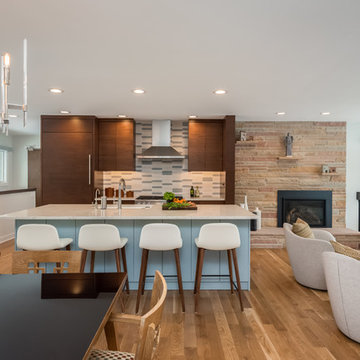
James Meyer Photography
Example of a mid-sized 1950s galley light wood floor and beige floor open concept kitchen design in New York with an undermount sink, flat-panel cabinets, dark wood cabinets, quartz countertops, multicolored backsplash, ceramic backsplash, paneled appliances, an island and white countertops
Example of a mid-sized 1950s galley light wood floor and beige floor open concept kitchen design in New York with an undermount sink, flat-panel cabinets, dark wood cabinets, quartz countertops, multicolored backsplash, ceramic backsplash, paneled appliances, an island and white countertops
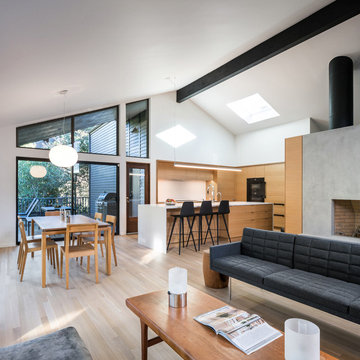
KuDa Photography
Eat-in kitchen - mid-sized 1960s l-shaped light wood floor eat-in kitchen idea in Portland with a double-bowl sink, flat-panel cabinets, light wood cabinets, quartz countertops, white backsplash, paneled appliances, an island and white countertops
Eat-in kitchen - mid-sized 1960s l-shaped light wood floor eat-in kitchen idea in Portland with a double-bowl sink, flat-panel cabinets, light wood cabinets, quartz countertops, white backsplash, paneled appliances, an island and white countertops
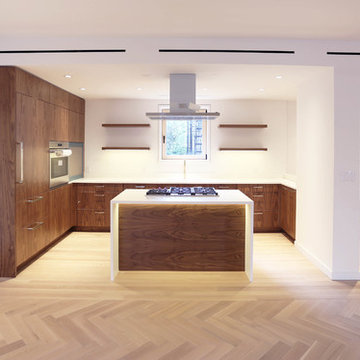
Cheng Lin
Mid-sized mid-century modern u-shaped light wood floor open concept kitchen photo in New York with an undermount sink, dark wood cabinets, quartzite countertops, paneled appliances and an island
Mid-sized mid-century modern u-shaped light wood floor open concept kitchen photo in New York with an undermount sink, dark wood cabinets, quartzite countertops, paneled appliances and an island
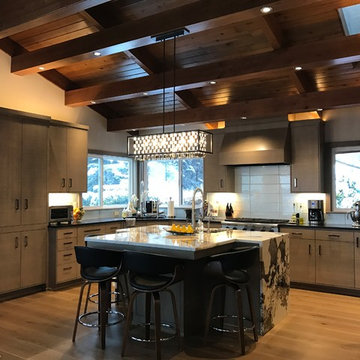
Inspiration for a mid-sized 1950s u-shaped medium tone wood floor open concept kitchen remodel in Boise with a single-bowl sink, flat-panel cabinets, gray cabinets, granite countertops, blue backsplash, glass tile backsplash, paneled appliances and an island
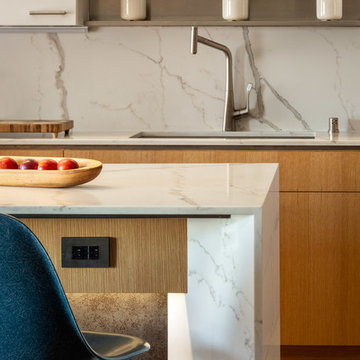
Inspiration for a large 1960s u-shaped medium tone wood floor open concept kitchen remodel in San Francisco with an undermount sink, flat-panel cabinets, white cabinets, marble countertops, white backsplash, stone slab backsplash, paneled appliances, an island and white countertops
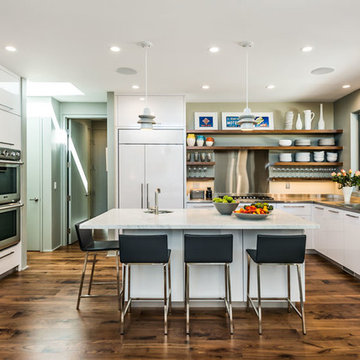
Eat-in kitchen - mid-sized 1960s l-shaped dark wood floor and brown floor eat-in kitchen idea in San Francisco with an undermount sink, flat-panel cabinets, white cabinets, marble countertops, metal backsplash, paneled appliances and an island
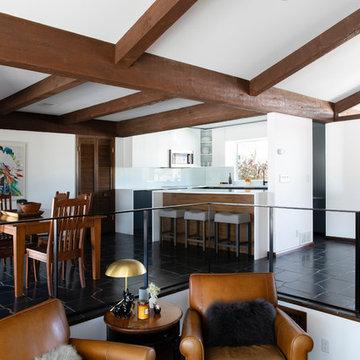
Project by d KISER design.construct, inc.
Photographer: Colin Conces
https://www.colinconces.com
Architect: PEN
http://penarchitect.com
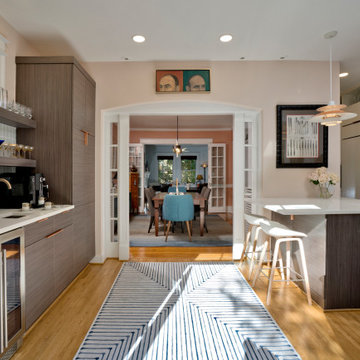
This project is also featured in Home & Design Magazine's Winter 2022 Issue
Example of a mid-sized mid-century modern l-shaped light wood floor and brown floor eat-in kitchen design in DC Metro with an undermount sink, flat-panel cabinets, dark wood cabinets, quartz countertops, white backsplash, subway tile backsplash, paneled appliances, a peninsula and white countertops
Example of a mid-sized mid-century modern l-shaped light wood floor and brown floor eat-in kitchen design in DC Metro with an undermount sink, flat-panel cabinets, dark wood cabinets, quartz countertops, white backsplash, subway tile backsplash, paneled appliances, a peninsula and white countertops
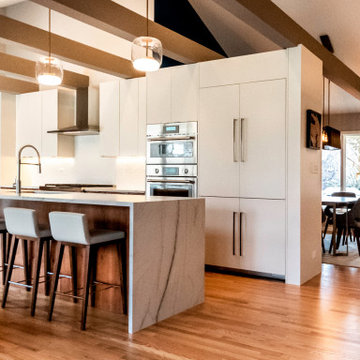
Open plan kitchen remodel with waterfall edge island
Example of a large mid-century modern galley medium tone wood floor and brown floor open concept kitchen design in Chicago with an undermount sink, flat-panel cabinets, medium tone wood cabinets, quartzite countertops, white backsplash, mosaic tile backsplash, paneled appliances, an island and white countertops
Example of a large mid-century modern galley medium tone wood floor and brown floor open concept kitchen design in Chicago with an undermount sink, flat-panel cabinets, medium tone wood cabinets, quartzite countertops, white backsplash, mosaic tile backsplash, paneled appliances, an island and white countertops
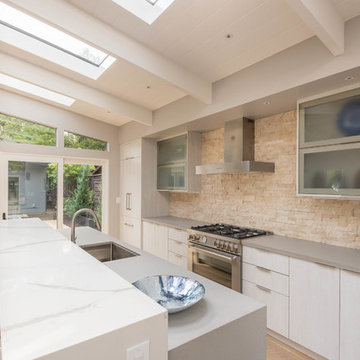
Inspiration for a mid-sized mid-century modern ceramic tile and brown floor eat-in kitchen remodel in Other with glass-front cabinets, gray cabinets, concrete countertops, beige backsplash, stone tile backsplash, paneled appliances, gray countertops and an undermount sink
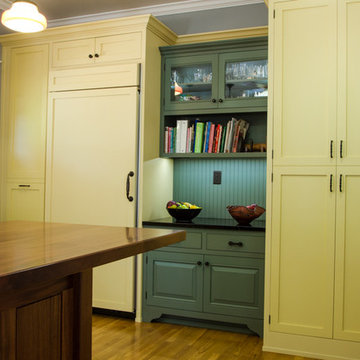
1940s style kitchen remodel, complete with hidden appliances, authentic lighting, and a farmhouse style sink. Photography done by Pradhan Studios Photography.
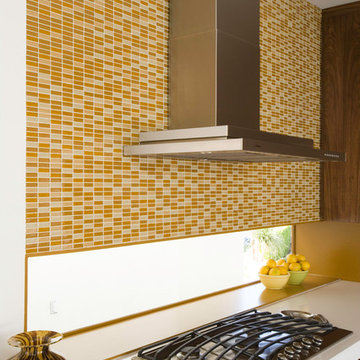
Michael Weschler Photography
Inspiration for a mid-sized mid-century modern l-shaped eat-in kitchen remodel in Los Angeles with an undermount sink, flat-panel cabinets, medium tone wood cabinets, quartz countertops, beige backsplash, mosaic tile backsplash, paneled appliances and an island
Inspiration for a mid-sized mid-century modern l-shaped eat-in kitchen remodel in Los Angeles with an undermount sink, flat-panel cabinets, medium tone wood cabinets, quartz countertops, beige backsplash, mosaic tile backsplash, paneled appliances and an island
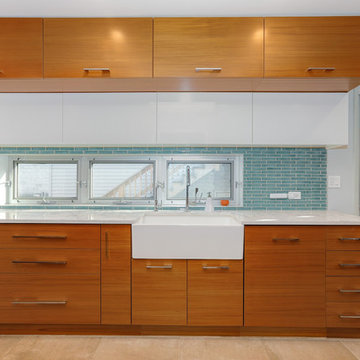
Teak veneer with white lacquered half-deep wall cabinets. Backsplash tile is actually 3-dimensional
Enclosed kitchen - mid-sized 1960s galley porcelain tile and beige floor enclosed kitchen idea in Chicago with a farmhouse sink, flat-panel cabinets, light wood cabinets, quartz countertops, blue backsplash, porcelain backsplash, paneled appliances, no island and white countertops
Enclosed kitchen - mid-sized 1960s galley porcelain tile and beige floor enclosed kitchen idea in Chicago with a farmhouse sink, flat-panel cabinets, light wood cabinets, quartz countertops, blue backsplash, porcelain backsplash, paneled appliances, no island and white countertops
Mid-Century Modern Kitchen with Paneled Appliances Ideas
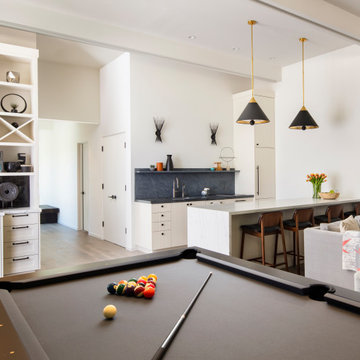
Example of a mid-sized 1960s galley light wood floor and brown floor open concept kitchen design in Santa Barbara with an undermount sink, recessed-panel cabinets, white cabinets, blue backsplash, paneled appliances and an island
8





