All Wall Treatments Mid-Century Modern Laundry Room Ideas
Refine by:
Budget
Sort by:Popular Today
1 - 20 of 28 photos
Item 1 of 3
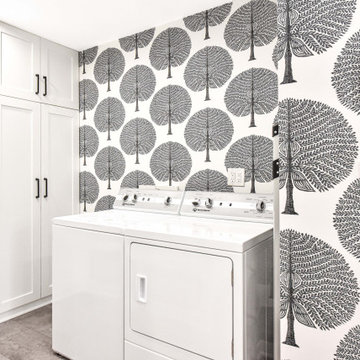
We wanted to add some fun and utility to this space, We created a mudroom/laundry area that makes you happy with this stunning wallpaper and black matte accents

Inspiration for a mid-sized 1960s l-shaped ceramic tile, white floor and wallpaper dedicated laundry room remodel in Detroit with an undermount sink, flat-panel cabinets, dark wood cabinets, quartzite countertops, white walls, a side-by-side washer/dryer and white countertops
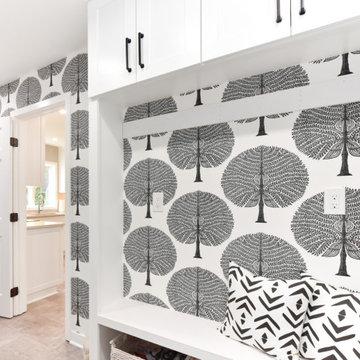
We wanted to add some fun and utility to this space, We created a mudroom/laundry area that makes you happy with this stunning wallpaper and black matte accents

Happy color for a laundry room!
Inspiration for a mid-sized 1950s laminate floor, brown floor and wallpaper utility room remodel in Portland with a single-bowl sink, flat-panel cabinets, yellow cabinets, laminate countertops, blue walls, a side-by-side washer/dryer and yellow countertops
Inspiration for a mid-sized 1950s laminate floor, brown floor and wallpaper utility room remodel in Portland with a single-bowl sink, flat-panel cabinets, yellow cabinets, laminate countertops, blue walls, a side-by-side washer/dryer and yellow countertops
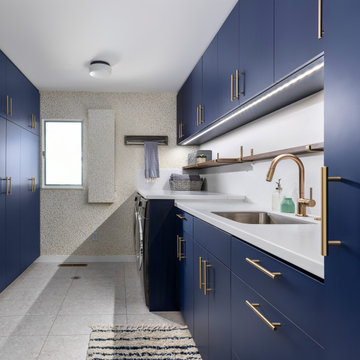
The goal of this project was to create an updated, brighter, and larger kitchen for the whole family to enjoy. This new kitchen also needed to seamlessly integrate with the rest of the home both functionally and aesthetically. The laundry room also needed an aesthetic refresh. What sets this kitchen apart is the laminated plywood edging between walnut cabinetry and the door handle detail integrated within those boundaries.
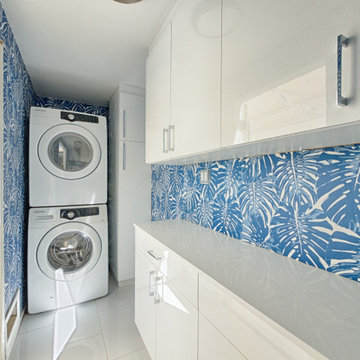
Photography by ABODE IMAGE
Example of a small 1950s u-shaped gray floor and wallpaper laundry room design in Other with white cabinets, blue walls, a stacked washer/dryer and white countertops
Example of a small 1950s u-shaped gray floor and wallpaper laundry room design in Other with white cabinets, blue walls, a stacked washer/dryer and white countertops

The Chatsworth Residence was a complete renovation of a 1950's suburban Dallas ranch home. From the offset of this project, the owner intended for this to be a real estate investment property, and subsequently contracted David to develop a design design that would appeal to a broad rental market and to lead the renovation project.
The scope of the renovation to this residence included a semi-gut down to the studs, new roof, new HVAC system, new kitchen, new laundry area, and a full rehabilitation of the property. Maintaining a tight budget for the project, David worked with the owner to maintain a high level of craftsmanship and quality of work throughout the project.
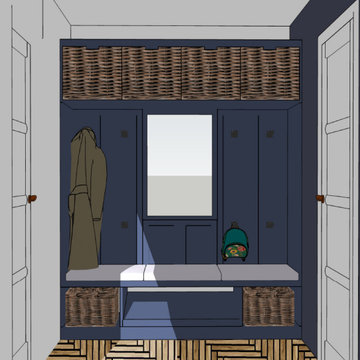
The client was looking to change the laundry room to make it less crowded and more functional.
Small 1960s galley wall paneling utility room photo in Dallas with open cabinets, blue cabinets and blue walls
Small 1960s galley wall paneling utility room photo in Dallas with open cabinets, blue cabinets and blue walls

This quaint home, located in Plano’s prestigious Willow Bend Polo Club, underwent some super fun updates during our renovation and refurnishing project! The clients’ love for bright colors, mid-century modern elements, and bold looks led us to designing a black and white bathroom with black paned glass, colorful hues in the game room and bedrooms, and a sleek new “work from home” space for working in style. The clients love using their new spaces and have decided to let us continue designing these looks throughout additional areas in the home!
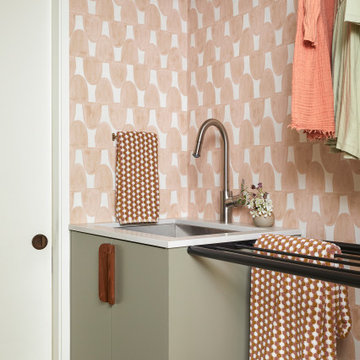
This 1960s home was in original condition and badly in need of some functional and cosmetic updates. We opened up the great room into an open concept space, converted the half bathroom downstairs into a full bath, and updated finishes all throughout with finishes that felt period-appropriate and reflective of the owner's Asian heritage.
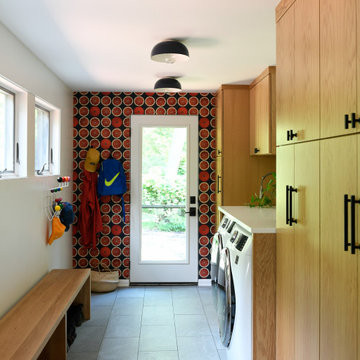
Inspiration for a mid-sized mid-century modern u-shaped ceramic tile, gray floor and wallpaper utility room remodel in Other with a drop-in sink, flat-panel cabinets, light wood cabinets, marble countertops, white backsplash, ceramic backsplash, white walls, a side-by-side washer/dryer and white countertops
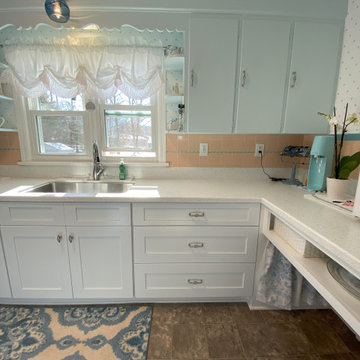
Small 1950s galley laminate floor, brown floor and wallpaper laundry room photo in New York with an undermount sink, shaker cabinets, white cabinets, soapstone countertops, orange backsplash, ceramic backsplash, multicolored walls and multicolored countertops
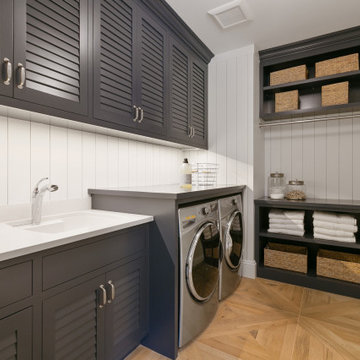
This laundry room showcases a chic and sophisticated design with a functional layout. The deep navy cabinetry, adorned with sleek hardware, adds a bold and elegant contrast to the white backsplash and countertops. The louvered cabinet doors are both aesthetically pleasing and practical, allowing for ventilation. A large, single basin sink with a modern faucet stands ready for laundry prep or hand-washing delicate items.
The washer and dryer are front-loading, emphasizing the room's modern feel. A dark, open shelving unit to the right offers easily accessible storage for baskets, towels, and jars, while contributing to the room's contemporary look. The herringbone patterned wooden floor brings warmth and a classic touch to the overall design, enhancing the room's refined aesthetic.
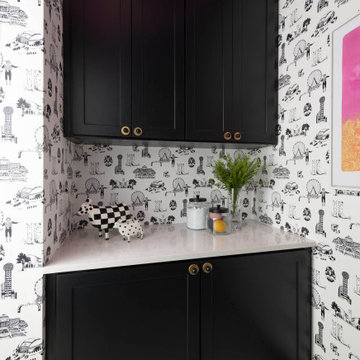
This quaint home, located in Plano’s prestigious Willow Bend Polo Club, underwent some super fun updates during our renovation and refurnishing project! The clients’ love for bright colors, mid-century modern elements, and bold looks led us to designing a black and white bathroom with black paned glass, colorful hues in the game room and bedrooms, and a sleek new “work from home” space for working in style. The clients love using their new spaces and have decided to let us continue designing these looks throughout additional areas in the home!

Laundry room
Utility room - small mid-century modern galley medium tone wood floor and brown floor utility room idea in Auckland with an undermount sink, medium tone wood cabinets, tile countertops, beige backsplash, stone tile backsplash, white walls, a side-by-side washer/dryer and gray countertops
Utility room - small mid-century modern galley medium tone wood floor and brown floor utility room idea in Auckland with an undermount sink, medium tone wood cabinets, tile countertops, beige backsplash, stone tile backsplash, white walls, a side-by-side washer/dryer and gray countertops
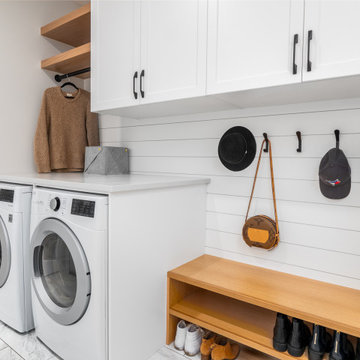
Utility room - 1950s single-wall porcelain tile, white floor and shiplap wall utility room idea in Calgary with shaker cabinets, quartzite countertops, white walls, a side-by-side washer/dryer and white countertops
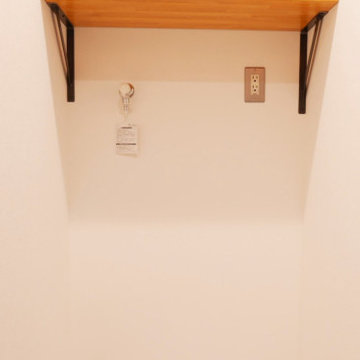
洗濯機置き場の上にオープンキャビネットを二段設置しました。しっかり収納もできますね。
Dedicated laundry room - small 1960s single-wall vinyl floor, gray floor, wallpaper ceiling and wallpaper dedicated laundry room idea in Other with open cabinets, brown cabinets, white walls and an integrated washer/dryer
Dedicated laundry room - small 1960s single-wall vinyl floor, gray floor, wallpaper ceiling and wallpaper dedicated laundry room idea in Other with open cabinets, brown cabinets, white walls and an integrated washer/dryer
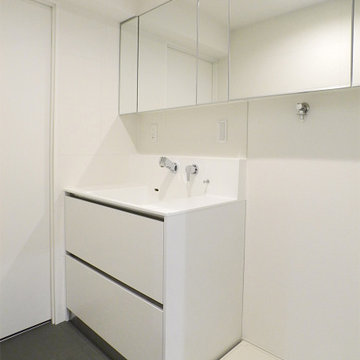
サンワカンパニーで選んだシンプルな洗面台回り。ミラーキャビネットを2台連結することで収納量と空間に広がりを。
Laundry room - mid-sized 1950s linoleum floor, gray floor, wallpaper ceiling and wallpaper laundry room idea in Yokohama with flat-panel cabinets, white cabinets and solid surface countertops
Laundry room - mid-sized 1950s linoleum floor, gray floor, wallpaper ceiling and wallpaper laundry room idea in Yokohama with flat-panel cabinets, white cabinets and solid surface countertops
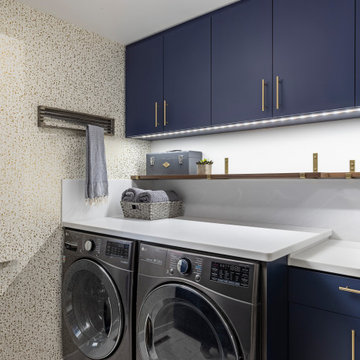
The goal of this project was to create an updated, brighter, and larger kitchen for the whole family to enjoy. This new kitchen also needed to seamlessly integrate with the rest of the home both functionally and aesthetically. The laundry room also needed an aesthetic refresh. What sets this kitchen apart is the laminated plywood edging between walnut cabinetry and the door handle detail integrated within those boundaries.
All Wall Treatments Mid-Century Modern Laundry Room Ideas
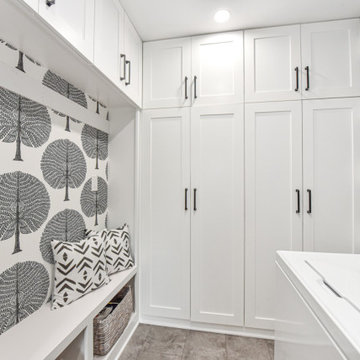
We wanted to add some fun and utility to this space, We created a mudroom/laundry area that makes you happy with this stunning wallpaper and black matte accents
1





