Mid-Century Modern Laundry Room with a Drop-In Sink Ideas
Refine by:
Budget
Sort by:Popular Today
21 - 40 of 82 photos
Item 1 of 3
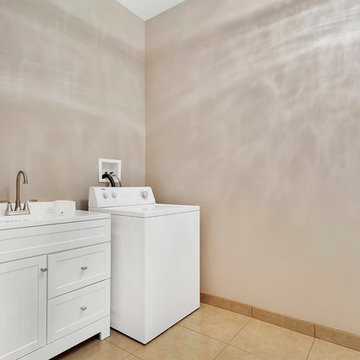
Large mid-century modern l-shaped ceramic tile and beige floor dedicated laundry room photo in Los Angeles with a drop-in sink, shaker cabinets, white cabinets, quartzite countertops, orange walls, a side-by-side washer/dryer and white countertops
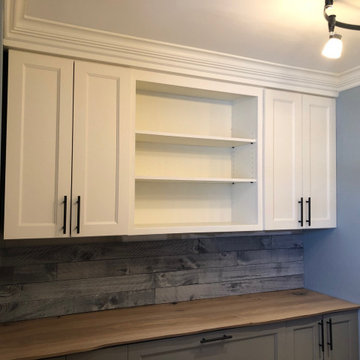
Mid-sized mid-century modern single-wall travertine floor and beige floor dedicated laundry room photo in Chicago with a drop-in sink, flat-panel cabinets, white cabinets, wood countertops, gray walls, a side-by-side washer/dryer and multicolored countertops

Example of a large 1950s galley concrete floor and gray floor utility room design in Los Angeles with a drop-in sink, shaker cabinets, gray cabinets, quartz countertops, quartz backsplash, white walls and a stacked washer/dryer
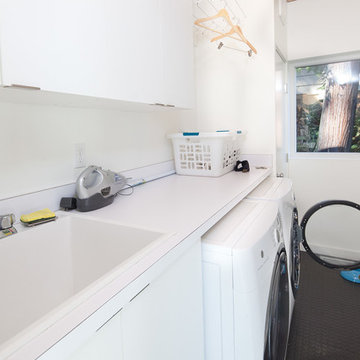
Surefield
Laundry room - 1950s galley laundry room idea in Seattle with a drop-in sink, flat-panel cabinets, white cabinets, white walls, a side-by-side washer/dryer and white countertops
Laundry room - 1950s galley laundry room idea in Seattle with a drop-in sink, flat-panel cabinets, white cabinets, white walls, a side-by-side washer/dryer and white countertops

The Holloway blends the recent revival of mid-century aesthetics with the timelessness of a country farmhouse. Each façade features playfully arranged windows tucked under steeply pitched gables. Natural wood lapped siding emphasizes this homes more modern elements, while classic white board & batten covers the core of this house. A rustic stone water table wraps around the base and contours down into the rear view-out terrace.
Inside, a wide hallway connects the foyer to the den and living spaces through smooth case-less openings. Featuring a grey stone fireplace, tall windows, and vaulted wood ceiling, the living room bridges between the kitchen and den. The kitchen picks up some mid-century through the use of flat-faced upper and lower cabinets with chrome pulls. Richly toned wood chairs and table cap off the dining room, which is surrounded by windows on three sides. The grand staircase, to the left, is viewable from the outside through a set of giant casement windows on the upper landing. A spacious master suite is situated off of this upper landing. Featuring separate closets, a tiled bath with tub and shower, this suite has a perfect view out to the rear yard through the bedroom's rear windows. All the way upstairs, and to the right of the staircase, is four separate bedrooms. Downstairs, under the master suite, is a gymnasium. This gymnasium is connected to the outdoors through an overhead door and is perfect for athletic activities or storing a boat during cold months. The lower level also features a living room with a view out windows and a private guest suite.
Architect: Visbeen Architects
Photographer: Ashley Avila Photography
Builder: AVB Inc.
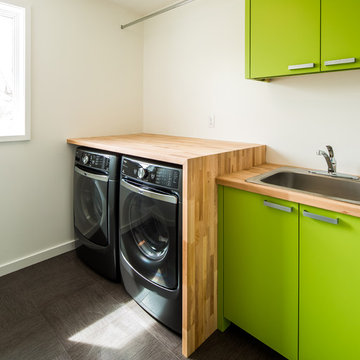
Farm Kid Studios
Inspiration for a small 1960s single-wall laundry room remodel in Minneapolis with a drop-in sink, flat-panel cabinets, green cabinets, wood countertops, white walls and a side-by-side washer/dryer
Inspiration for a small 1960s single-wall laundry room remodel in Minneapolis with a drop-in sink, flat-panel cabinets, green cabinets, wood countertops, white walls and a side-by-side washer/dryer

Customized cabinetry is used in this drop zone area in the laundry/mudroom to accommodate a kimchi refrigerator. Design and construction by Meadowlark Design + Build in Ann Arbor, Michigan. Professional photography by Sean Carter.
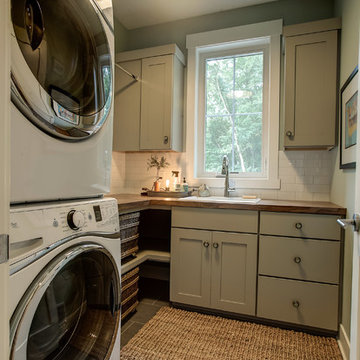
Small 1950s l-shaped beige floor dedicated laundry room photo in Grand Rapids with a drop-in sink, shaker cabinets, beige cabinets, wood countertops, gray walls and a stacked washer/dryer
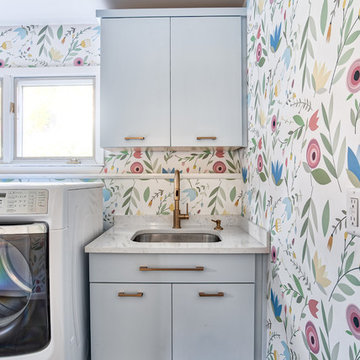
This baby blue vanity in combination with brass hardware and floral wallpapaer makes this room feel light, spacious, and inviting.
Photos by Chris Veith.
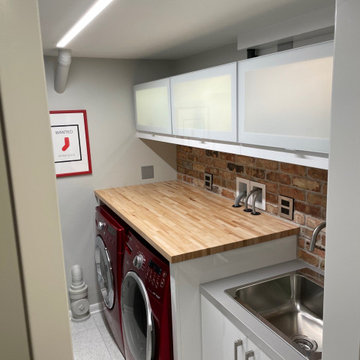
1960s laundry room renovation. Nurazzo tile floors. Reclaimed Chicago brick backsplash. Maple butcher-block counter. IKEA cabinets w/backlit glass. Focal Point linear Seem semi-recessed LED light. Salsbury lockers. 4-panel glass pocket door. Red washer/dryer combo for pop of color.

This gorgeous Mid-Century Modern makeover included a second story addition, exterior and full gut renovation. Clean lines, and natural materials adorn this home with some striking modern art pieces. This functional laundry room features custome built-in cabinetry with raised washer and dryer, a drop in utility sink and a large folding table.
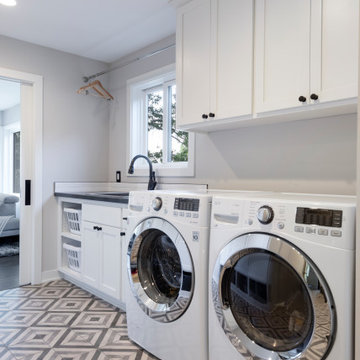
Example of a mid-sized 1950s single-wall porcelain tile dedicated laundry room design in Minneapolis with a drop-in sink, shaker cabinets, white cabinets, quartzite countertops, gray walls, a side-by-side washer/dryer and gray countertops
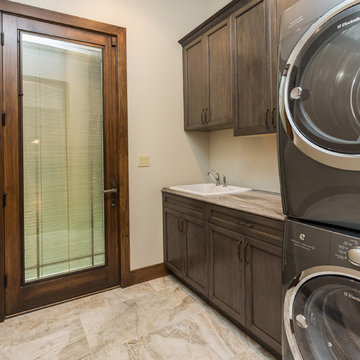
Inspiration for a large mid-century modern single-wall ceramic tile dedicated laundry room remodel in Other with a drop-in sink, shaker cabinets, dark wood cabinets, granite countertops, white walls and a stacked washer/dryer
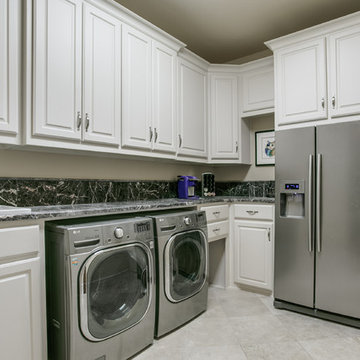
Laundry room - 1960s travertine floor laundry room idea in Dallas with raised-panel cabinets, white cabinets, marble countertops, beige walls, a side-by-side washer/dryer and a drop-in sink
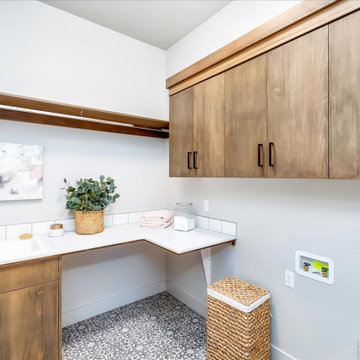
Inspiration for a mid-sized 1960s l-shaped vinyl floor and multicolored floor dedicated laundry room remodel in Boise with a drop-in sink, flat-panel cabinets, medium tone wood cabinets, quartz countertops, white backsplash, porcelain backsplash, white walls, a side-by-side washer/dryer and white countertops
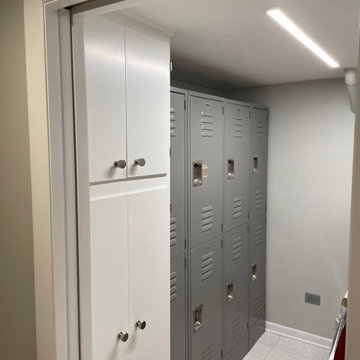
1960s laundry room renovation. Nurazzo tile floors. Reclaimed Chicago brick backsplash. Maple butcher-block counter. IKEA cabinets w/backlit glass. Focal Point linear Seem semi-recessed LED light. Salsbury lockers. 4-panel glass pocket door. Red washer/dryer combo for pop of color.
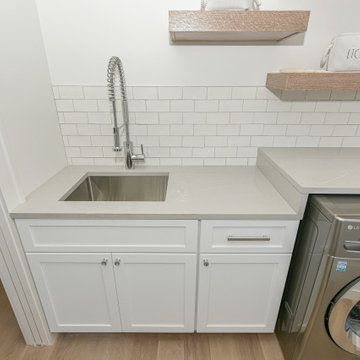
This East Hampton, Long Island Laundry Room is made up of Dewitt Starmark Cabinets finished in White. The countertop is Quartz Caesarstone and the floating shelves are Natural Quartersawn Red Oak.
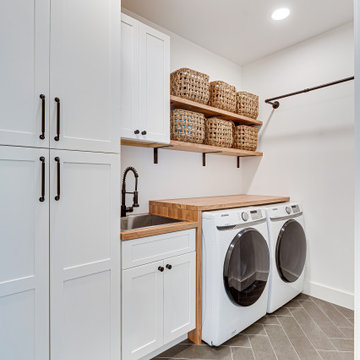
This laundry room boasts beautiful white beaded inset cabinets with light wood tops, providing ample storage space that is both functional and stylish. The room also features top-of-the-line washing machines and convenient organizing baskets, making laundry day a breeze. The floor is composed of sleek dark gray tiles, adding a touch of sophistication to the overall design.

White quartz countertops updated the existing laundry room and a fun black and white backsplash tile adds contrast.
Dedicated laundry room - mid-sized 1950s l-shaped ceramic tile and brown floor dedicated laundry room idea in Portland with a drop-in sink, flat-panel cabinets, gray cabinets, quartz countertops, multicolored backsplash, ceramic backsplash, white walls, a side-by-side washer/dryer and white countertops
Dedicated laundry room - mid-sized 1950s l-shaped ceramic tile and brown floor dedicated laundry room idea in Portland with a drop-in sink, flat-panel cabinets, gray cabinets, quartz countertops, multicolored backsplash, ceramic backsplash, white walls, a side-by-side washer/dryer and white countertops
Mid-Century Modern Laundry Room with a Drop-In Sink Ideas

Example of a mid-sized mid-century modern u-shaped ceramic tile and gray floor utility room design in Other with a drop-in sink, flat-panel cabinets, light wood cabinets, marble countertops, white backsplash, ceramic backsplash, white walls, a side-by-side washer/dryer and white countertops
2





