Mid-Century Modern Laundry Room with White Cabinets Ideas
Refine by:
Budget
Sort by:Popular Today
21 - 40 of 201 photos
Item 1 of 4
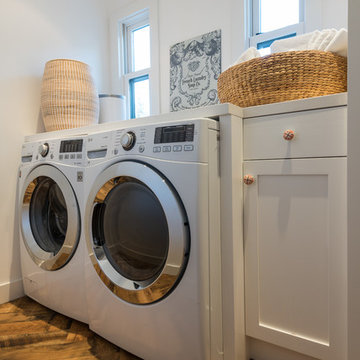
Utility room - mid-sized 1950s medium tone wood floor and brown floor utility room idea in Los Angeles with shaker cabinets, white cabinets, white walls and a side-by-side washer/dryer
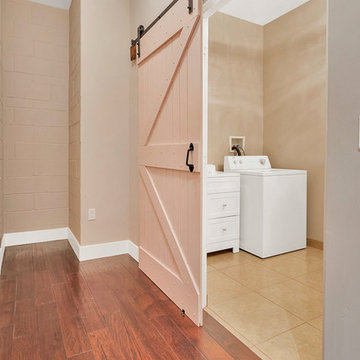
Example of a large 1960s l-shaped ceramic tile and beige floor dedicated laundry room design in Los Angeles with a drop-in sink, shaker cabinets, white cabinets, quartzite countertops, orange walls, a side-by-side washer/dryer and white countertops
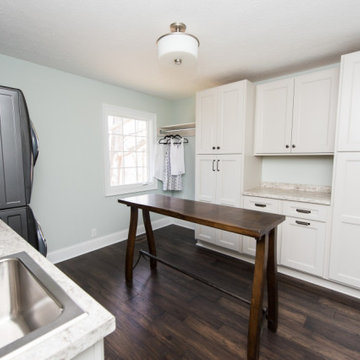
Our design studio designed a gut renovation of this home which opened up the floorplan and radically changed the functioning of the footprint. It features an array of patterned wallpaper, tiles, and floors complemented with a fresh palette, and statement lights.
Photographer - Sarah Shields
---
Project completed by Wendy Langston's Everything Home interior design firm, which serves Carmel, Zionsville, Fishers, Westfield, Noblesville, and Indianapolis.
For more about Everything Home, click here: https://everythinghomedesigns.com/
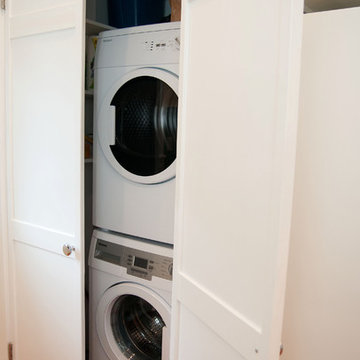
A laundry room off the kitchen provides extra storage and a stacked washer and dryer.
Mid-sized mid-century modern u-shaped medium tone wood floor laundry room photo in Boston with a farmhouse sink, shaker cabinets, white cabinets, wood countertops, blue backsplash and glass tile backsplash
Mid-sized mid-century modern u-shaped medium tone wood floor laundry room photo in Boston with a farmhouse sink, shaker cabinets, white cabinets, wood countertops, blue backsplash and glass tile backsplash
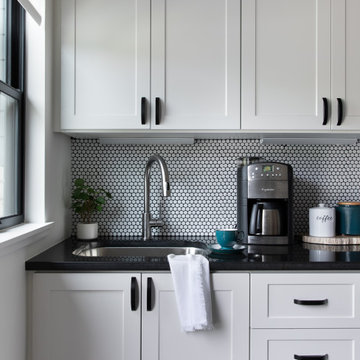
1950s utility room photo in Austin with shaker cabinets and white cabinets

This East Hampton, Long Island Laundry Room is made up of Dewitt Starmark Cabinets finished in White. The countertop is Quartz Caesarstone and the floating shelves are Natural Quartersawn Red Oak.
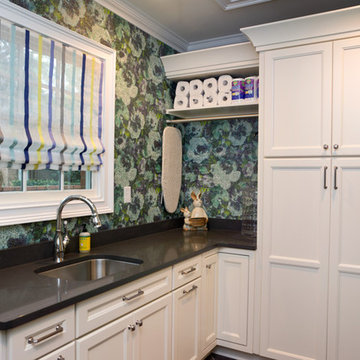
Evergreen Studio
Inspiration for a large 1950s u-shaped slate floor dedicated laundry room remodel in Charlotte with an undermount sink, recessed-panel cabinets, white cabinets, onyx countertops, blue walls and a side-by-side washer/dryer
Inspiration for a large 1950s u-shaped slate floor dedicated laundry room remodel in Charlotte with an undermount sink, recessed-panel cabinets, white cabinets, onyx countertops, blue walls and a side-by-side washer/dryer
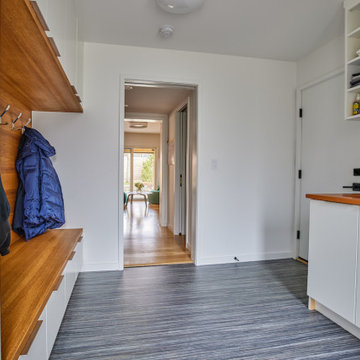
Marmoleum flooring and a fun orange counter add a pop of color to this well-designed laundry room. Design and construction by Meadowlark Design + Build in Ann Arbor, Michigan. Professional photography by Sean Carter.

Inspiration for a large 1960s single-wall porcelain tile and black floor dedicated laundry room remodel in Dallas with an undermount sink, flat-panel cabinets, white cabinets, quartz countertops, white walls, a side-by-side washer/dryer and white countertops
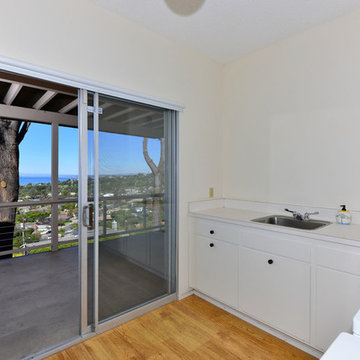
Cameron Acker
Large 1950s l-shaped light wood floor dedicated laundry room photo in San Diego with a single-bowl sink, flat-panel cabinets, white cabinets, white walls and a side-by-side washer/dryer
Large 1950s l-shaped light wood floor dedicated laundry room photo in San Diego with a single-bowl sink, flat-panel cabinets, white cabinets, white walls and a side-by-side washer/dryer
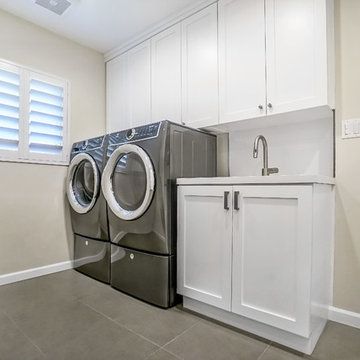
Inspiration for a mid-sized 1960s u-shaped porcelain tile and gray floor dedicated laundry room remodel in Los Angeles with an undermount sink, shaker cabinets, white cabinets, quartz countertops, beige walls and a side-by-side washer/dryer
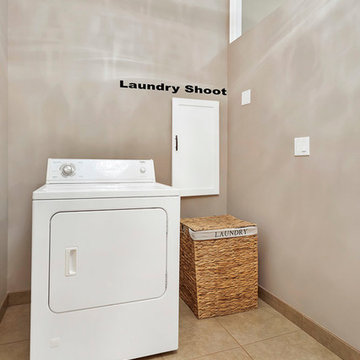
Large mid-century modern l-shaped ceramic tile and beige floor dedicated laundry room photo in Los Angeles with a drop-in sink, shaker cabinets, white cabinets, quartzite countertops, orange walls, a side-by-side washer/dryer and white countertops

Marmoleum flooring and a fun orange counter add a pop of color to this well-designed laundry room. Design and construction by Meadowlark Design + Build in Ann Arbor, Michigan. Professional photography by Sean Carter.
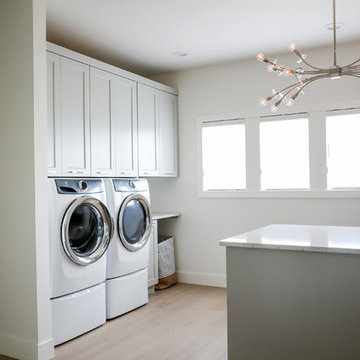
Laundry Room with a hardwood flooring. Builder: Hart DeNoble Builders
Laundry room - 1950s light wood floor and beige floor laundry room idea in Other with white cabinets, white walls, a side-by-side washer/dryer and white countertops
Laundry room - 1950s light wood floor and beige floor laundry room idea in Other with white cabinets, white walls, a side-by-side washer/dryer and white countertops
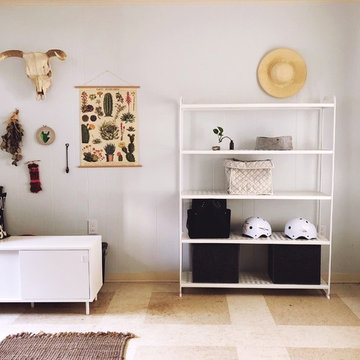
Originally there was no storage units. The cabinet on the left stores summer items including floats, towels, sunscreen and buy spray. The right side now has open shelving with different sizes and types of containers. Each container has its own purpose. The top grey hold daily items like wallet and keys. The middle white container holds dog toys. While the bottom two hold off-season-bulky clothes.
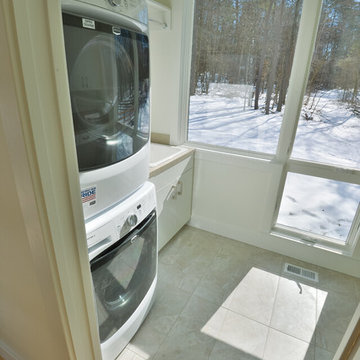
LouisvillePhotographer.com
Mid-century modern single-wall dedicated laundry room photo in Louisville with flat-panel cabinets, white cabinets and solid surface countertops
Mid-century modern single-wall dedicated laundry room photo in Louisville with flat-panel cabinets, white cabinets and solid surface countertops

Inspiration for a large mid-century modern l-shaped vinyl floor and gray floor dedicated laundry room remodel in St Louis with a drop-in sink, shaker cabinets, white cabinets, granite countertops, white walls, a side-by-side washer/dryer and blue countertops
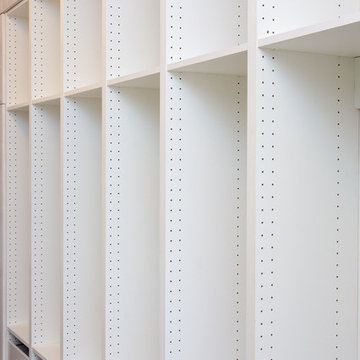
Here is an architecturally built house from the early 1970's which was brought into the new century during this complete home remodel by opening up the main living space with two small additions off the back of the house creating a seamless exterior wall, dropping the floor to one level throughout, exposing the post an beam supports, creating main level on-suite, den/office space, refurbishing the existing powder room, adding a butlers pantry, creating an over sized kitchen with 17' island, refurbishing the existing bedrooms and creating a new master bedroom floor plan with walk in closet, adding an upstairs bonus room off an existing porch, remodeling the existing guest bathroom, and creating an in-law suite out of the existing workshop and garden tool room.

Dedicated laundry room - large 1960s u-shaped ceramic tile and beige floor dedicated laundry room idea in Atlanta with an undermount sink, shaker cabinets, white cabinets, quartz countertops, white backsplash, ceramic backsplash, white walls, a side-by-side washer/dryer and white countertops
Mid-Century Modern Laundry Room with White Cabinets Ideas
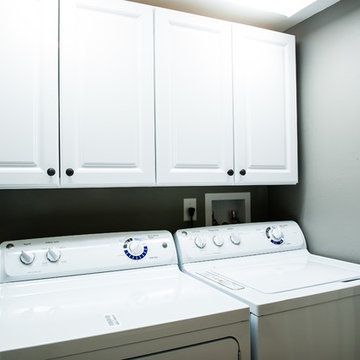
A full remodel of this mid-century modern family condo. The kitchen, living room and bathroom were all updated with high-end fixtures, appliances, and flooring.
2





