All Wall Treatments Mid-Sized Basement Ideas
Refine by:
Budget
Sort by:Popular Today
1 - 20 of 462 photos
Item 1 of 3
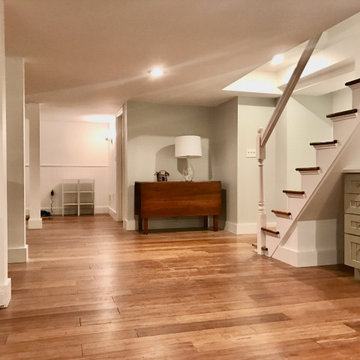
Cluttered, dark, and chilly basements can be daunting spaces for remodeling. They tend to get filled with every old and unwanted item in the house from worn out furniture to childhood memorabilia .This basement was a really challenging task and we succeed to create really cozy, warm, and inviting atmosphere—not like a basement at all. The work involved was extensive, from the foundation to new molding. Our aim was to create a unique space that would be as enjoyable as the rest of this home. We utilized the odd space under the stairs by incorporating a wet bar. We installed TV screen with surround sound system, that makes you feel like you are part of the action and cozy fireplace to cuddle up while enjoying a movie.
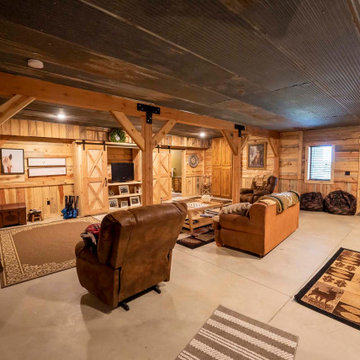
Finished basement in post and beam barn home kit
Basement - mid-sized rustic walk-out concrete floor, gray floor and shiplap wall basement idea with brown walls and no fireplace
Basement - mid-sized rustic walk-out concrete floor, gray floor and shiplap wall basement idea with brown walls and no fireplace

Basement reno,
Basement - mid-sized country underground carpeted, gray floor, wood ceiling and wall paneling basement idea in Minneapolis with a bar and white walls
Basement - mid-sized country underground carpeted, gray floor, wood ceiling and wall paneling basement idea in Minneapolis with a bar and white walls
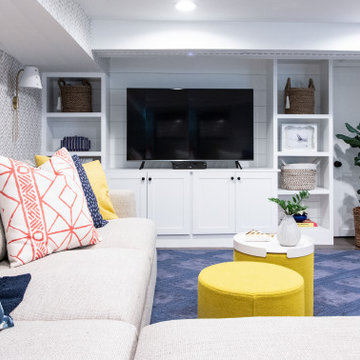
Example of a mid-sized beach style look-out laminate floor and wallpaper basement design in New York with white walls

Lower Level of home on Lake Minnetonka
Nautical call with white shiplap and blue accents for finishes. This photo highlights the built-ins that flank the fireplace.
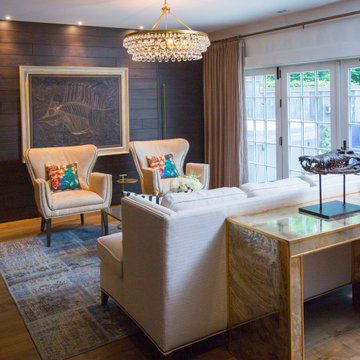
Hair-on-hide upholstered chairs with Christian Lacroix pillows and a patchwork vintage rug make for a chic yet comfortable space to entertain in this lower level walkout.

Basement - mid-sized contemporary look-out vinyl floor, gray floor and brick wall basement idea in New York with white walls, a standard fireplace and a brick fireplace
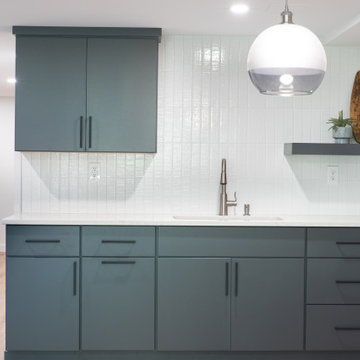
Example of a mid-sized 1960s walk-out vinyl floor, coffered ceiling and wood wall basement design in Baltimore with gray walls
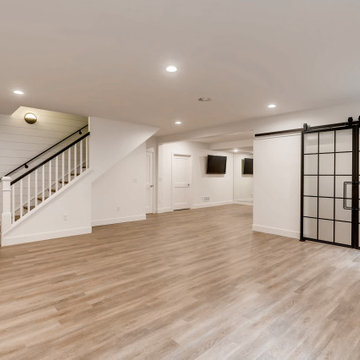
Beautiful Modern Farmhouse Basement with sliding barn doors
Inspiration for a mid-sized country laminate floor and shiplap wall basement remodel in Denver with white walls
Inspiration for a mid-sized country laminate floor and shiplap wall basement remodel in Denver with white walls
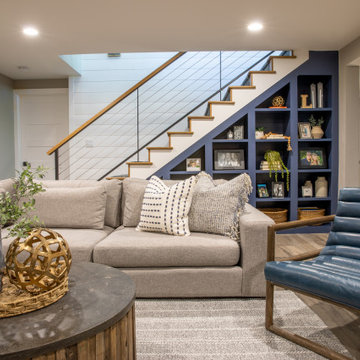
Basement - mid-sized cottage underground brown floor and shiplap wall basement idea in Denver with white walls
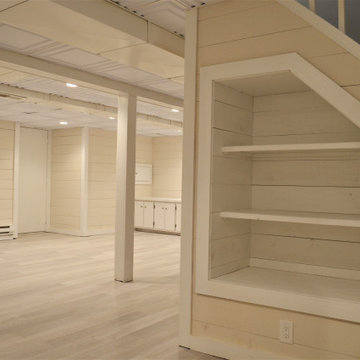
Example of a mid-sized mid-century modern underground vinyl floor, gray floor and wood wall basement design in New York with beige walls

Basement - mid-sized mid-century modern walk-out bamboo floor and wallpaper basement idea in DC Metro with gray walls and a standard fireplace
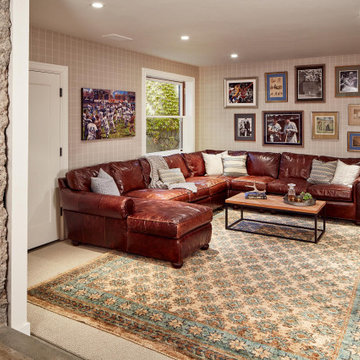
The home reflects the authenticity of the homeowners: when the basement was expanded, they elected to showcase the original foundation wall instead of hiding it behind trim (see the left side of this image). The worn patina of the leather couch gives this room a decidedly masculine feel. Placing a rug over the wall to wall carpet creates a cozy sense of place.
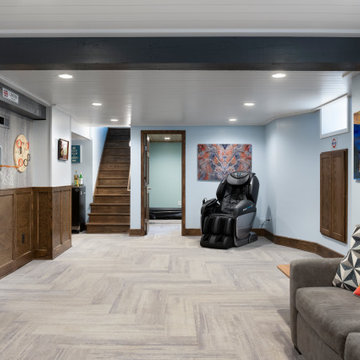
On one side of the room is used for games while the other is used as the entertainment center. The old beams in the ceiling are accentuated with dark grey paint and an exposed brick wall has been painted white. Commercial grade carpet has been used throughout the basement for durability.
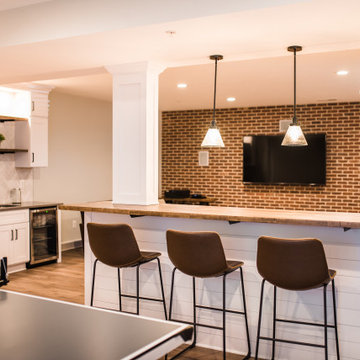
Basement - mid-sized traditional walk-out brick wall basement idea in Baltimore
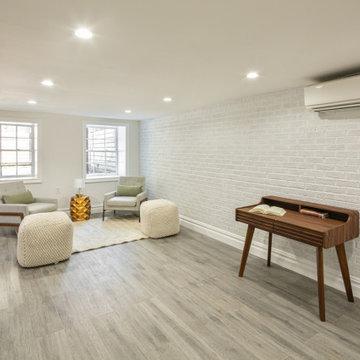
Inspiration for a mid-sized contemporary look-out vinyl floor, gray floor and brick wall basement remodel in New York with white walls and no fireplace
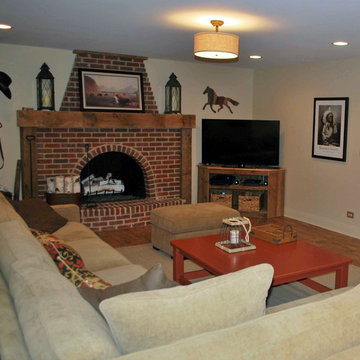
The homeowners wanted a comfortable family room and entertaining space to highlight their collection of Western art and collectibles from their travels. The large family room is centered around the brick fireplace with simple wood mantel, and has an open and adjacent bar and eating area. The sliding barn doors hide the large storage area, while their small office area also displays their many collectibles. A full bath, utility room, train room, and storage area are just outside of view.
Photography by the homeowner.
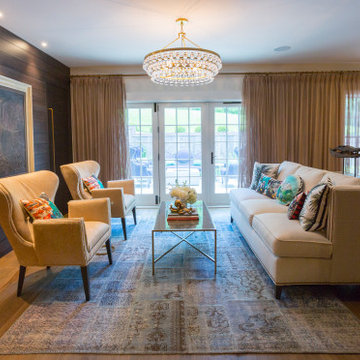
Mid-sized transitional walk-out medium tone wood floor and wood wall basement photo in Cincinnati with brown walls
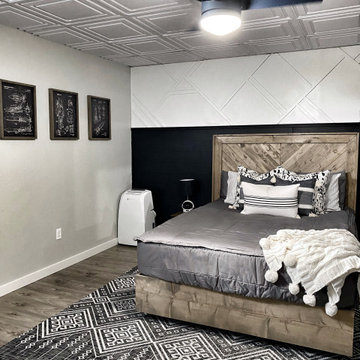
@homewithkrissy used White Stratford Ceiling tiles in her new build basement to allow for access to piping and duct work but still maintain a beautiful farmhouse look in her son's bedroom.
All Wall Treatments Mid-Sized Basement Ideas
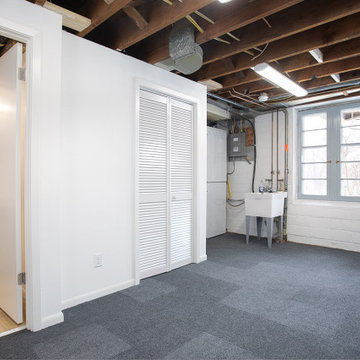
Castle converted a toilet and shower stall in the basement to a 1/2 bath.
Example of a mid-sized 1960s look-out carpeted, gray floor and brick wall basement design in Minneapolis with white walls, a standard fireplace and a brick fireplace
Example of a mid-sized 1960s look-out carpeted, gray floor and brick wall basement design in Minneapolis with white walls, a standard fireplace and a brick fireplace
1





